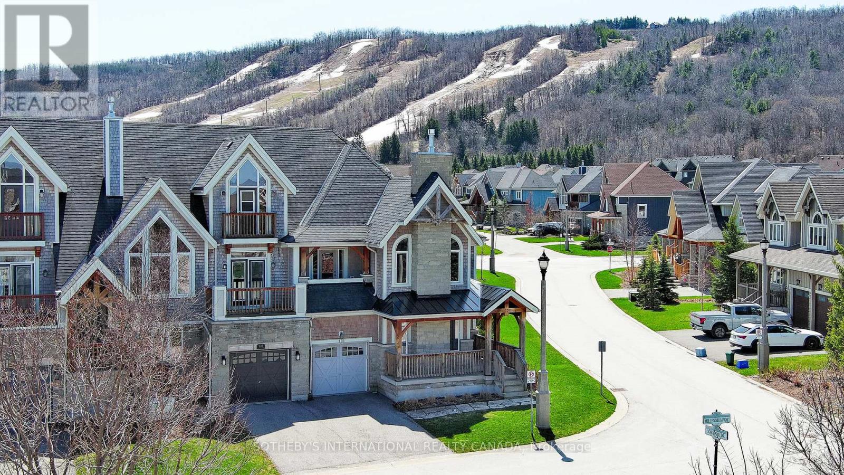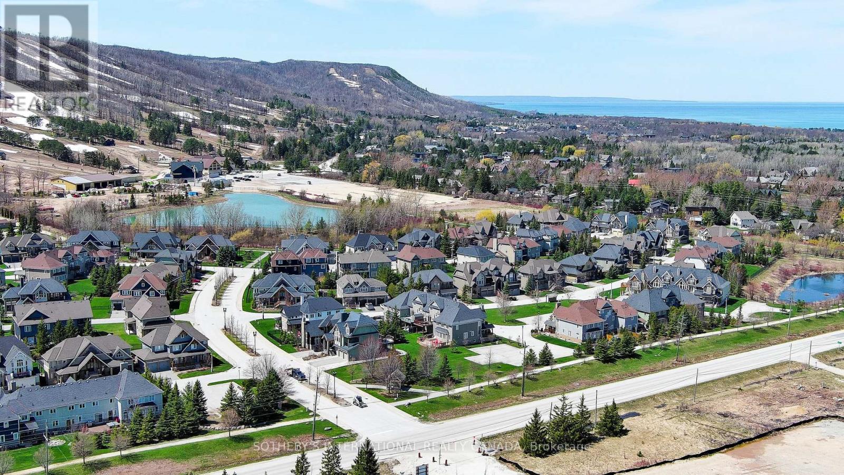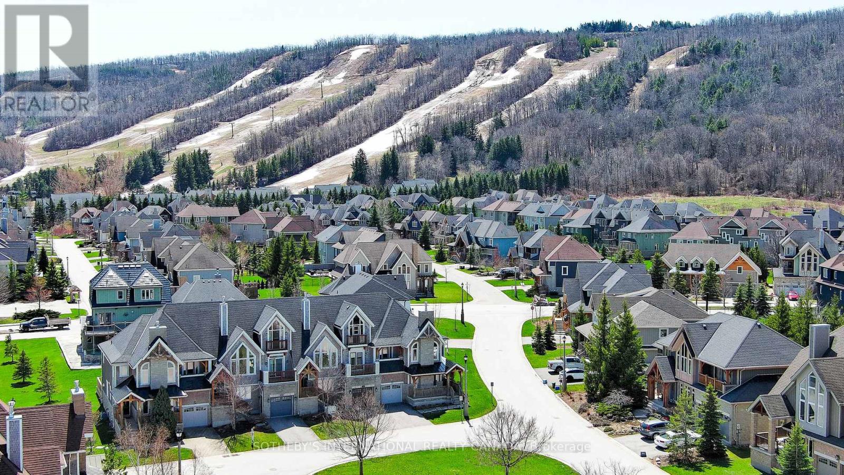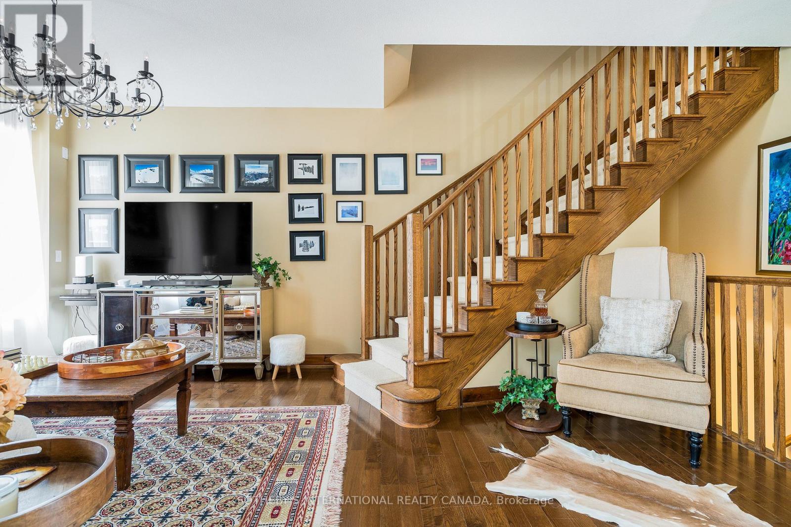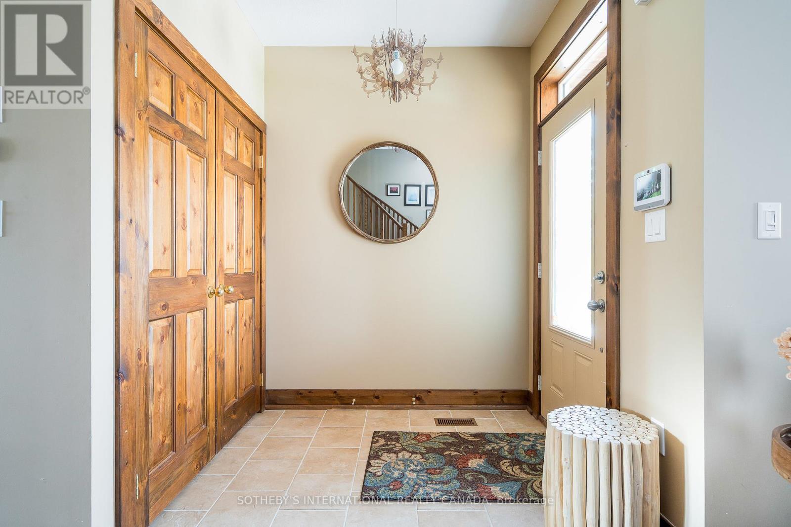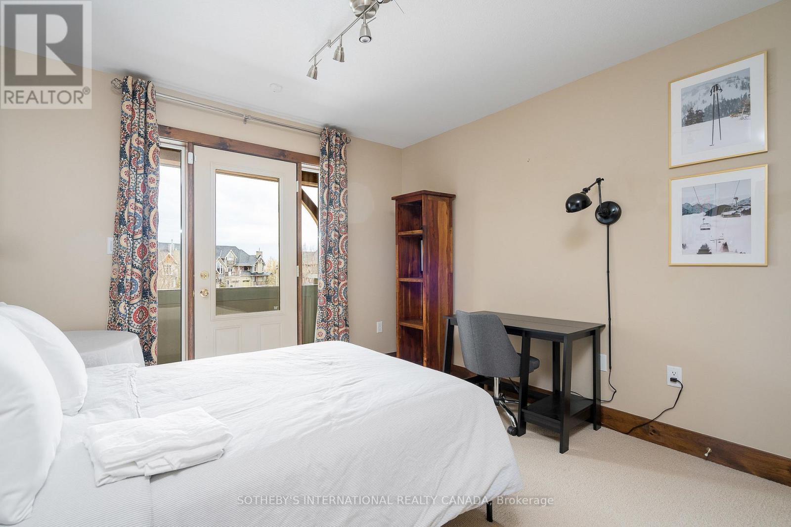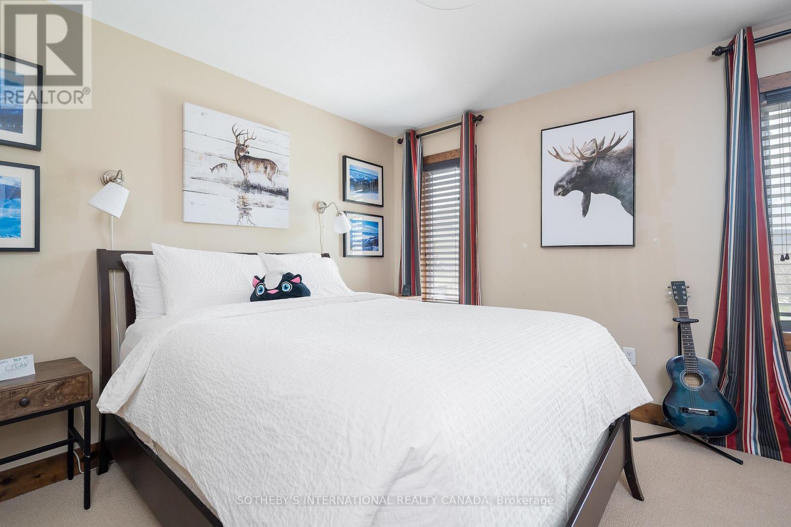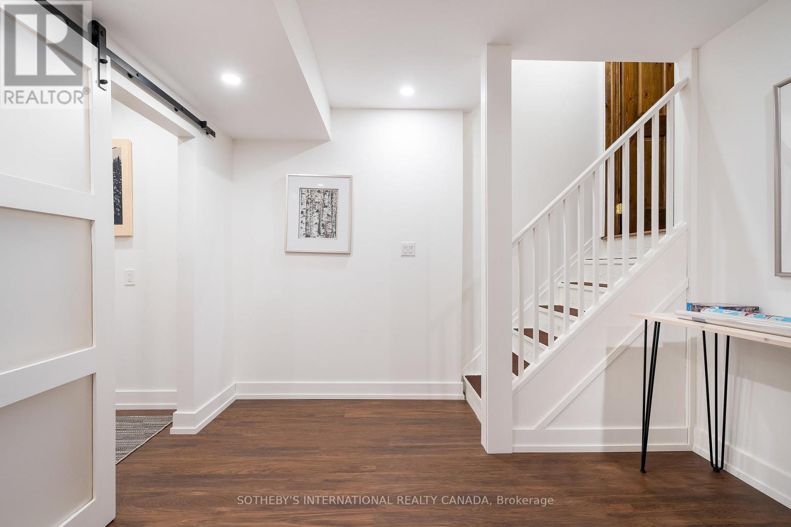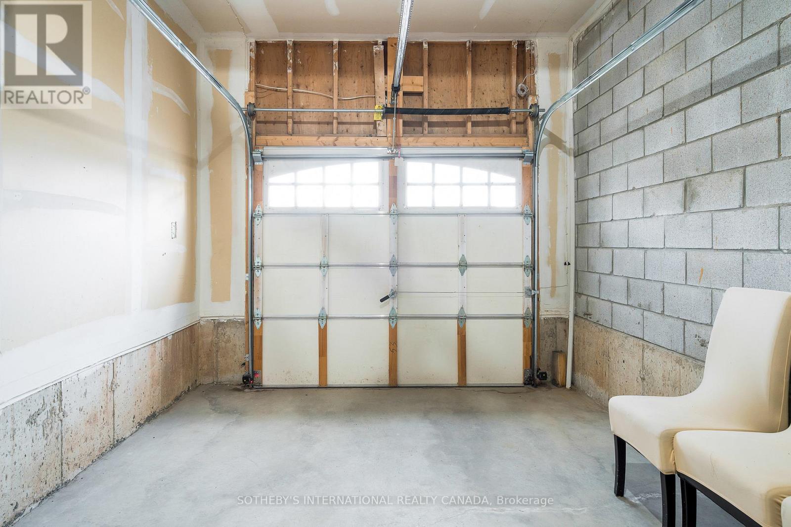101 Millennium Way E Blue Mountains, Ontario L9Y 0V1
$1,450,000Maintenance, Parcel of Tied Land
$194 Monthly
Maintenance, Parcel of Tied Land
$194 MonthlyWelcome to the highly sought-after 'Manitou' model in the prestigious Orchard at Craigleith an exceptional end-unit chalet on an oversized corner lot, designed for year-round enjoyment in one of Ontario's most breathtaking four-season destinations. Offering over 3,200 sqft of meticulously finished living space, this 5-bedroom,4-bathroom home seamlessly blends comfort, warmth, & functionality. The open-concept main floor invites natural light through soaring two-storey windows, highlighting the vaulted ceilings, rich hardwood floors, & cozy gas fireplace. The gourmet kitchen features stainless steel appliances, granite counters, & a large centre island perfect for entertaining after a day on the slopes, trails or Bay. The open dining area flows to a covered deck, ideal for summer evenings & fall foliage views. The layout is thoughtfully designed for privacy & relaxation: a spacious primary suite with stunning views of the escarpment sits apart from three additional bedrooms, while the lower level finished in 2022 boasts a ski tuning room, a rec/games room, gym/office space, full bath, & ample storage. The garage provides easy access & plenty of room for gear after a day outdoors. Whether youre carving fresh tracks in winter, hiking & biking in spring, swimming & playing tennis in summer, or enjoying the golden colours of fall, this home puts the magic of every season at your doorstep. Walk to Craigleith, Toronto Ski Clubs, the Village at Blue Mountain, Northwinds Beach or explore nearby golf courses & trail systems. Ownership includes access (for a fee) to the Orchards private pool & clay tennis courts. W/charming post-and-beam detailing, gorgeous views of the ski hills, & an unbeatable location, this turnkey chalet is ready for your family's next chapter of life combining the summer lake life of Muskoka with active slopeside living of the Blue Mountains in under 2 hours from Toronto Airport. (5th Bdrm/gym serves as bedroom in basement but has no window so no egress) (id:61852)
Property Details
| MLS® Number | X12134014 |
| Property Type | Single Family |
| Community Name | Blue Mountains |
| AmenitiesNearBy | Golf Nearby, Hospital, Ski Area |
| CommunityFeatures | School Bus |
| Features | Cul-de-sac, Hillside, Wooded Area, Irregular Lot Size, Flat Site, Dry, Sump Pump |
| ParkingSpaceTotal | 2 |
| PoolType | Outdoor Pool, Inground Pool |
| Structure | Deck |
| ViewType | Mountain View |
Building
| BathroomTotal | 4 |
| BedroomsAboveGround | 4 |
| BedroomsBelowGround | 1 |
| BedroomsTotal | 5 |
| Age | 16 To 30 Years |
| Amenities | Fireplace(s) |
| Appliances | Hot Tub, Garage Door Opener Remote(s), Central Vacuum, Range, Water Heater |
| BasementDevelopment | Finished |
| BasementFeatures | Walk-up |
| BasementType | N/a (finished) |
| ConstructionStyleAttachment | Semi-detached |
| CoolingType | Central Air Conditioning, Air Exchanger, Ventilation System |
| ExteriorFinish | Wood, Shingles |
| FireProtection | Alarm System |
| FireplacePresent | Yes |
| FireplaceTotal | 3 |
| FlooringType | Hardwood, Laminate, Tile, Carpeted |
| FoundationType | Concrete |
| HalfBathTotal | 1 |
| HeatingFuel | Natural Gas |
| HeatingType | Forced Air |
| StoriesTotal | 2 |
| SizeInterior | 2000 - 2500 Sqft |
| Type | House |
| UtilityWater | Municipal Water |
Parking
| Carport | |
| Garage |
Land
| Acreage | No |
| LandAmenities | Golf Nearby, Hospital, Ski Area |
| Sewer | Sanitary Sewer |
| SizeDepth | 16 Ft ,8 In |
| SizeFrontage | 103 Ft ,9 In |
| SizeIrregular | 103.8 X 16.7 Ft ; 103.84x16.70x7.04x7.04x95.83x74.6 |
| SizeTotalText | 103.8 X 16.7 Ft ; 103.84x16.70x7.04x7.04x95.83x74.6|under 1/2 Acre |
| ZoningDescription | R2 |
Rooms
| Level | Type | Length | Width | Dimensions |
|---|---|---|---|---|
| Second Level | Bathroom | 2.54 m | 2.31 m | 2.54 m x 2.31 m |
| Second Level | Foyer | 5.7 m | 3.51 m | 5.7 m x 3.51 m |
| Second Level | Primary Bedroom | 5.98 m | 4.36 m | 5.98 m x 4.36 m |
| Second Level | Bedroom 2 | 4.72 m | 2.99 m | 4.72 m x 2.99 m |
| Second Level | Bedroom 3 | 3.68 m | 3.61 m | 3.68 m x 3.61 m |
| Second Level | Bedroom 4 | 3.44 m | 3.42 m | 3.44 m x 3.42 m |
| Second Level | Laundry Room | 1.77 m | 1.52 m | 1.77 m x 1.52 m |
| Basement | Bedroom 5 | 4.32 m | 3.2 m | 4.32 m x 3.2 m |
| Basement | Workshop | 3.09 m | 2.23 m | 3.09 m x 2.23 m |
| Basement | Recreational, Games Room | 8.21 m | 5.02 m | 8.21 m x 5.02 m |
| Ground Level | Living Room | 7.41 m | 3.67 m | 7.41 m x 3.67 m |
| Ground Level | Workshop | 3 m | 2.66 m | 3 m x 2.66 m |
| Ground Level | Mud Room | 2.18 m | 1.74 m | 2.18 m x 1.74 m |
| Ground Level | Pantry | 1.74 m | 1.03 m | 1.74 m x 1.03 m |
| Ground Level | Great Room | 7.04 m | 4.34 m | 7.04 m x 4.34 m |
| Ground Level | Kitchen | 4.09 m | 3.41 m | 4.09 m x 3.41 m |
| Ground Level | Dining Room | 3.68 m | 1.89 m | 3.68 m x 1.89 m |
Utilities
| Cable | Available |
| Electricity | Available |
| Sewer | Available |
https://www.realtor.ca/real-estate/28282269/101-millennium-way-e-blue-mountains-blue-mountains
Interested?
Contact us for more information
Linda Mcclean
Salesperson
1867 Yonge Street Ste 100
Toronto, Ontario M4S 1Y5
