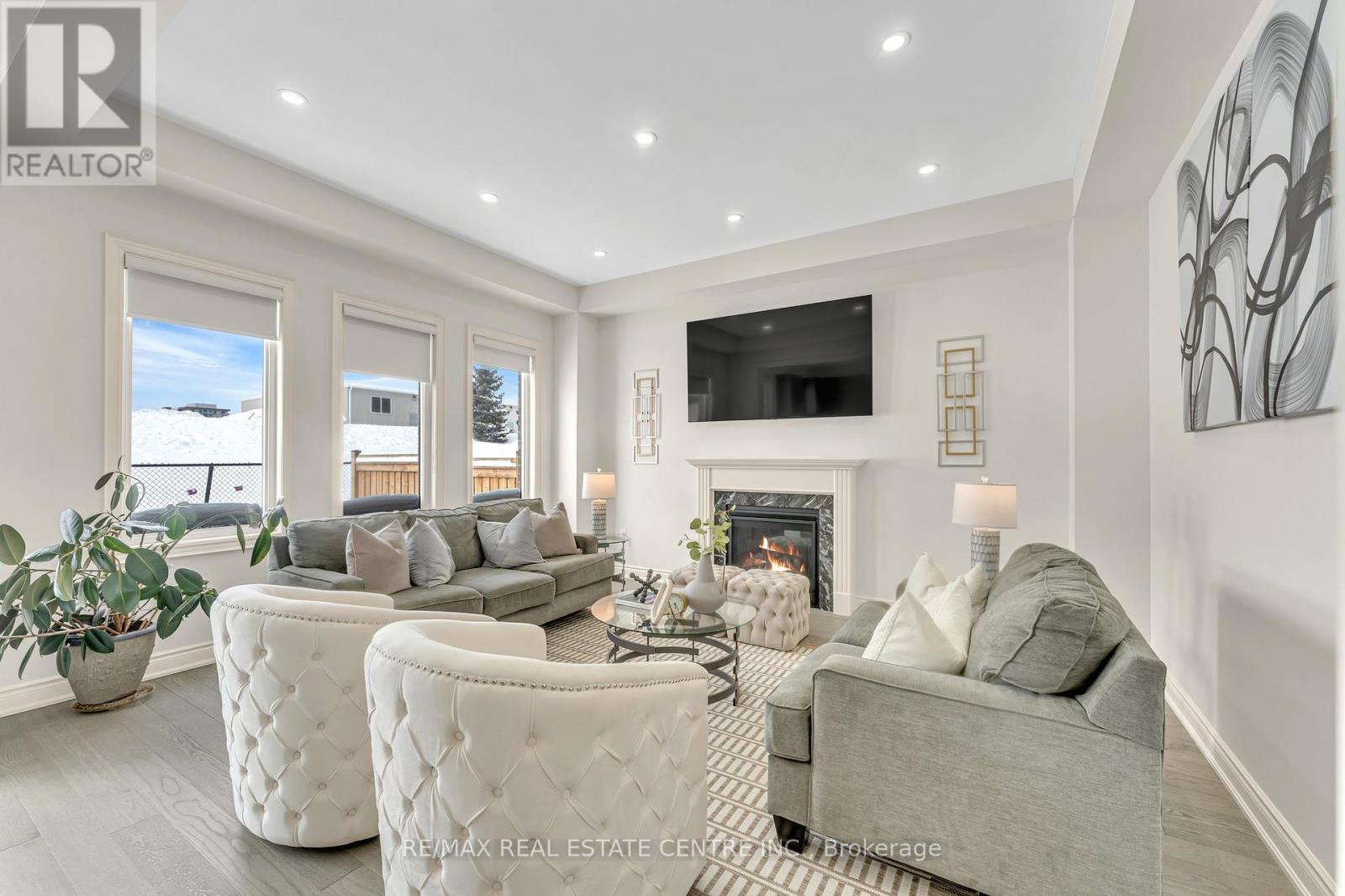101 Granite Ridge Trail Hamilton, Ontario L8B 1Y6
$1,395,000
Priced to Sell! Stunning modern detached home in Waterdown with a 19-ft foyer ceiling. This spacious 4 bedroom house features 10-ft ceilings on the main floor and no rear neighbors for added privacy. Enjoy over $100K + in upgrades, including engineered hardwood flooring and a stylish kitchen with quartz countertops and premium Bosch appliances. The primary bedroom boasts his & hers closets and a 5 piece ensuite. Additional features include a full unfinished basement, double car garage, and a private driveway for 4 (no sidewalk). Just a minute from Skinner Park and 8 minutes from major shopping. Conveniently located near Burlington GO Station and major highways. Don't miss out! (id:61852)
Property Details
| MLS® Number | X12048271 |
| Property Type | Single Family |
| Neigbourhood | Waterdown |
| Community Name | Waterdown |
| AmenitiesNearBy | Park, Place Of Worship, Schools |
| CommunityFeatures | School Bus |
| ParkingSpaceTotal | 6 |
| ViewType | View |
Building
| BathroomTotal | 4 |
| BedroomsAboveGround | 4 |
| BedroomsTotal | 4 |
| Age | 0 To 5 Years |
| Amenities | Fireplace(s) |
| Appliances | Garage Door Opener Remote(s) |
| BasementDevelopment | Unfinished |
| BasementType | Full (unfinished) |
| ConstructionStyleAttachment | Detached |
| CoolingType | Central Air Conditioning |
| ExteriorFinish | Brick Facing |
| FireProtection | Alarm System, Smoke Detectors |
| FireplacePresent | Yes |
| FlooringType | Tile, Hardwood, Laminate |
| FoundationType | Poured Concrete |
| HalfBathTotal | 1 |
| HeatingFuel | Natural Gas |
| HeatingType | Forced Air |
| StoriesTotal | 2 |
| SizeInterior | 2500 - 3000 Sqft |
| Type | House |
| UtilityWater | Municipal Water |
Parking
| Attached Garage | |
| Garage |
Land
| Acreage | No |
| FenceType | Fully Fenced |
| LandAmenities | Park, Place Of Worship, Schools |
| Sewer | Sanitary Sewer |
| SizeDepth | 90 Ft ,2 In |
| SizeFrontage | 41 Ft |
| SizeIrregular | 41 X 90.2 Ft |
| SizeTotalText | 41 X 90.2 Ft |
| ZoningDescription | Residential |
Rooms
| Level | Type | Length | Width | Dimensions |
|---|---|---|---|---|
| Second Level | Primary Bedroom | 6 m | 3.4 m | 6 m x 3.4 m |
| Second Level | Bedroom 2 | 4.2 m | 3.4 m | 4.2 m x 3.4 m |
| Second Level | Bedroom 3 | 4.3 m | 3.23 m | 4.3 m x 3.23 m |
| Second Level | Bedroom 4 | 4.3 m | 3.1 m | 4.3 m x 3.1 m |
| Main Level | Foyer | 3.05 m | 3.05 m | 3.05 m x 3.05 m |
| Main Level | Family Room | 4.8 m | 3.7 m | 4.8 m x 3.7 m |
| Main Level | Dining Room | 4.6 m | 4.3 m | 4.6 m x 4.3 m |
| Main Level | Kitchen | 5.3 m | 2.6 m | 5.3 m x 2.6 m |
| Main Level | Eating Area | 4.8 m | 2.4 m | 4.8 m x 2.4 m |
https://www.realtor.ca/real-estate/28089432/101-granite-ridge-trail-hamilton-waterdown-waterdown
Interested?
Contact us for more information
Salman Jafar
Salesperson
1140 Burnhamthorpe Rd W #141-A
Mississauga, Ontario L5C 4E9






























