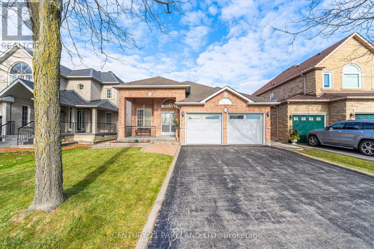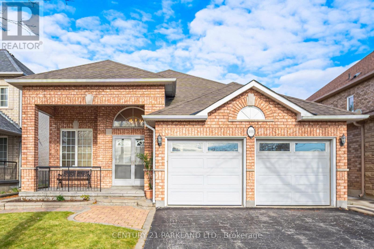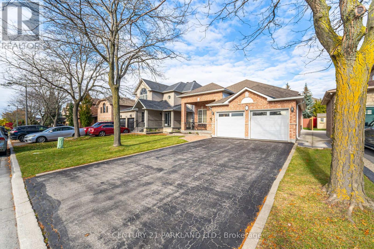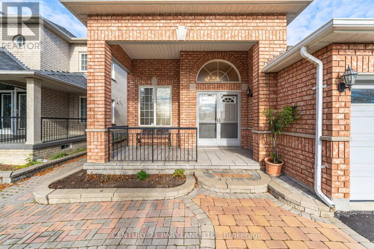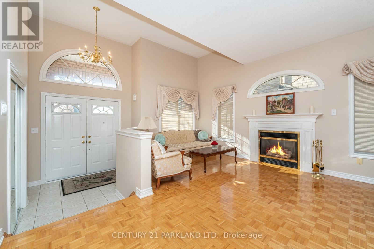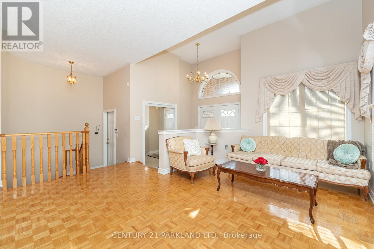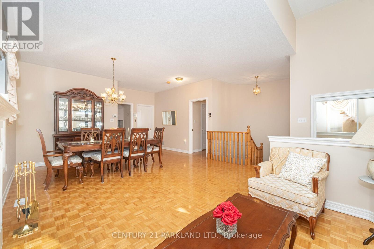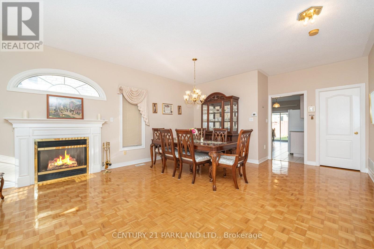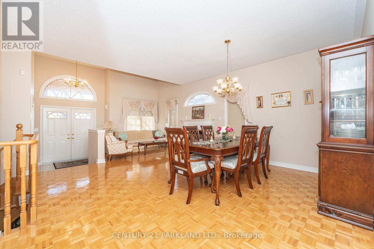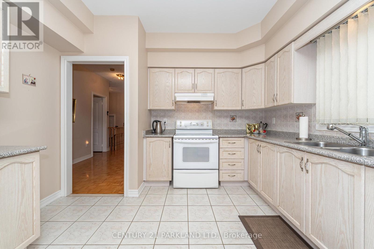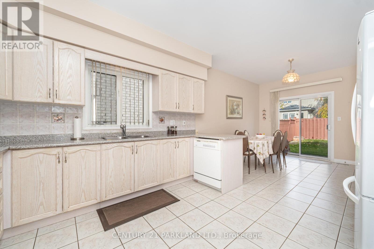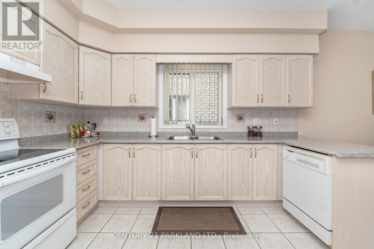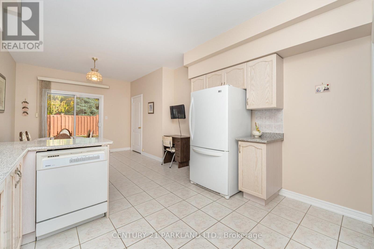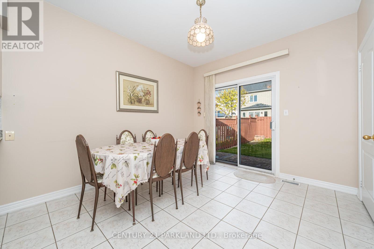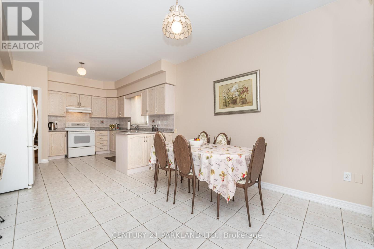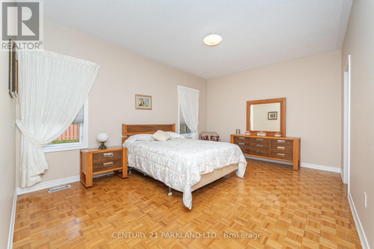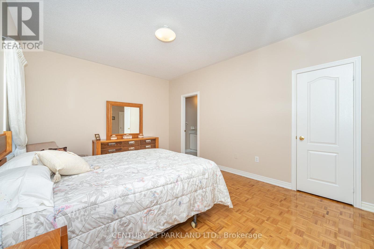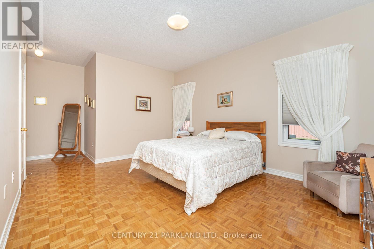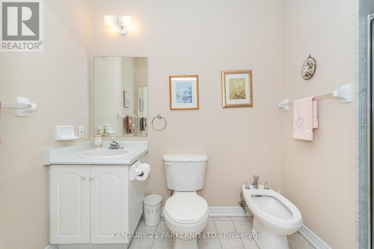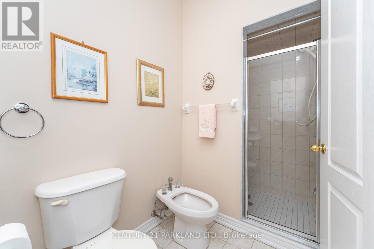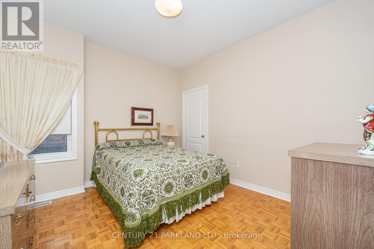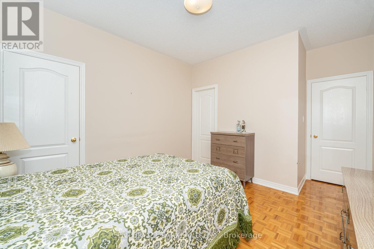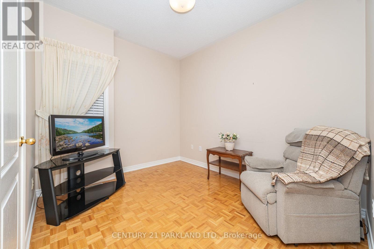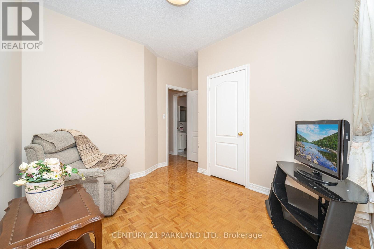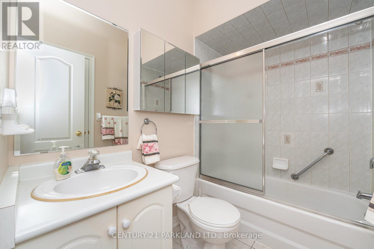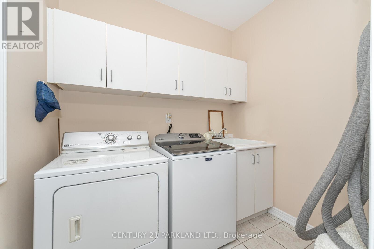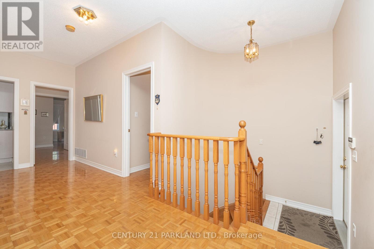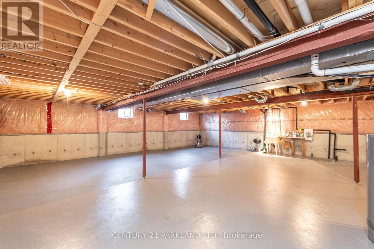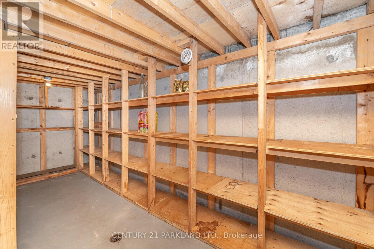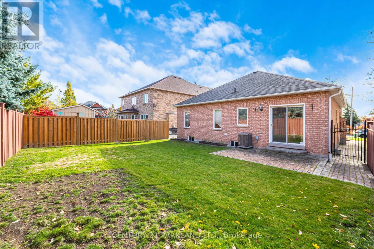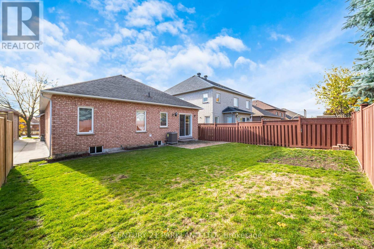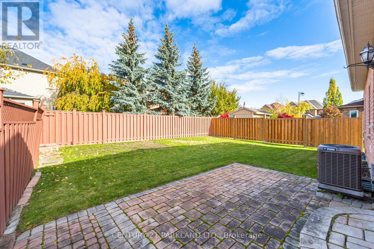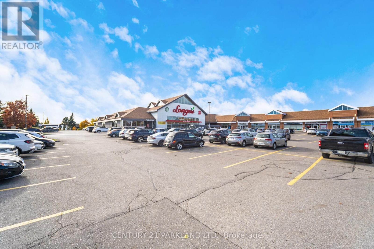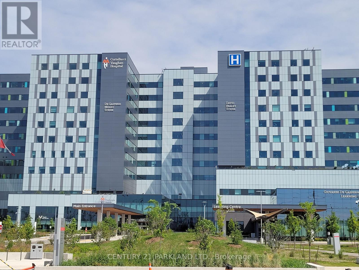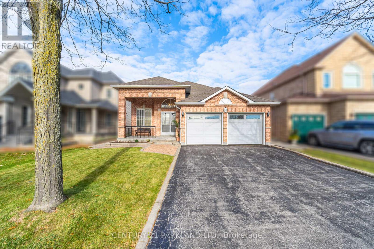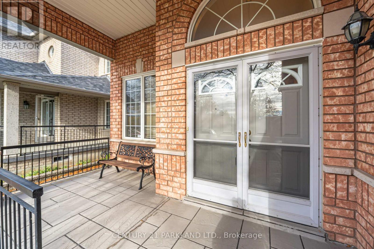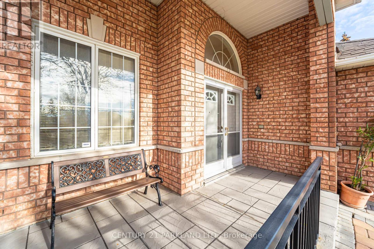101 Cachet Hill Crescent Vaughan, Ontario L4H 1S6
$1,200,000
Welcome to this Beautifully Maintained, original-owner home nestled in one of Vaughan's most Desirable Neighbourhoods, Sonoma Heights! This Detached 3 bedroom Modern Bungalow offers a Spacious, well-kept interior with an excellent layout for family living or downsizing. Offering 9ft Ceilings, Large Principal Rooms, a Double Car Garage w/Access to the House & Basement & Great Curb Appeal. This home is Move-in Ready. Prime Location with easy access to major highways 427/27/400, Cortellucci Vaughan Hospital, Al Palladini Community Centre, shopping, restaurants, schools, parks, scenic walking/bike trails, steps to TTC and Longo's Plaza Across the Street. Updated Furnace & A/C (2022), Updated Roof, Updated Garage doors. Inlaw Potential/Investment Opportunity offering an Open Concept Basement with High Ceilings, R/I Bath, Large windows, Cantina & and EZ to work with Layout! (id:61852)
Open House
This property has open houses!
2:00 pm
Ends at:4:00 pm
2:00 pm
Ends at:4:00 pm
Property Details
| MLS® Number | N12528086 |
| Property Type | Single Family |
| Community Name | Sonoma Heights |
| AmenitiesNearBy | Hospital, Park, Public Transit, Schools |
| CommunityFeatures | Community Centre |
| EquipmentType | Water Heater |
| Features | Carpet Free |
| ParkingSpaceTotal | 6 |
| RentalEquipmentType | Water Heater |
Building
| BathroomTotal | 2 |
| BedroomsAboveGround | 3 |
| BedroomsTotal | 3 |
| Amenities | Fireplace(s) |
| Appliances | Central Vacuum, Alarm System, Dishwasher, Dryer, Garage Door Opener, Stove, Washer, Window Coverings, Refrigerator |
| ArchitecturalStyle | Bungalow |
| BasementType | Full |
| ConstructionStyleAttachment | Detached |
| CoolingType | Central Air Conditioning |
| ExteriorFinish | Brick |
| FireplacePresent | Yes |
| FlooringType | Parquet, Ceramic |
| FoundationType | Poured Concrete |
| HeatingFuel | Natural Gas |
| HeatingType | Forced Air |
| StoriesTotal | 1 |
| SizeInterior | 1500 - 2000 Sqft |
| Type | House |
| UtilityWater | Municipal Water |
Parking
| Attached Garage | |
| Garage |
Land
| Acreage | No |
| LandAmenities | Hospital, Park, Public Transit, Schools |
| Sewer | Sanitary Sewer |
| SizeDepth | 114 Ft ,9 In |
| SizeFrontage | 42 Ft |
| SizeIrregular | 42 X 114.8 Ft |
| SizeTotalText | 42 X 114.8 Ft |
Rooms
| Level | Type | Length | Width | Dimensions |
|---|---|---|---|---|
| Main Level | Living Room | 7.95 m | 4.7 m | 7.95 m x 4.7 m |
| Main Level | Dining Room | 7.95 m | 4.7 m | 7.95 m x 4.7 m |
| Main Level | Kitchen | 7.2 m | 3.55 m | 7.2 m x 3.55 m |
| Main Level | Eating Area | 7.2 m | 3.55 m | 7.2 m x 3.55 m |
| Main Level | Primary Bedroom | 6.33 m | 4.55 m | 6.33 m x 4.55 m |
| Main Level | Bedroom 2 | 4.58 m | 3.3 m | 4.58 m x 3.3 m |
| Main Level | Bedroom 3 | 3.55 m | 3.45 m | 3.55 m x 3.45 m |
| Main Level | Laundry Room | Measurements not available |
Interested?
Contact us for more information
Daniele Messina
Broker
2179 Danforth Ave.
Toronto, Ontario M4C 1K4
