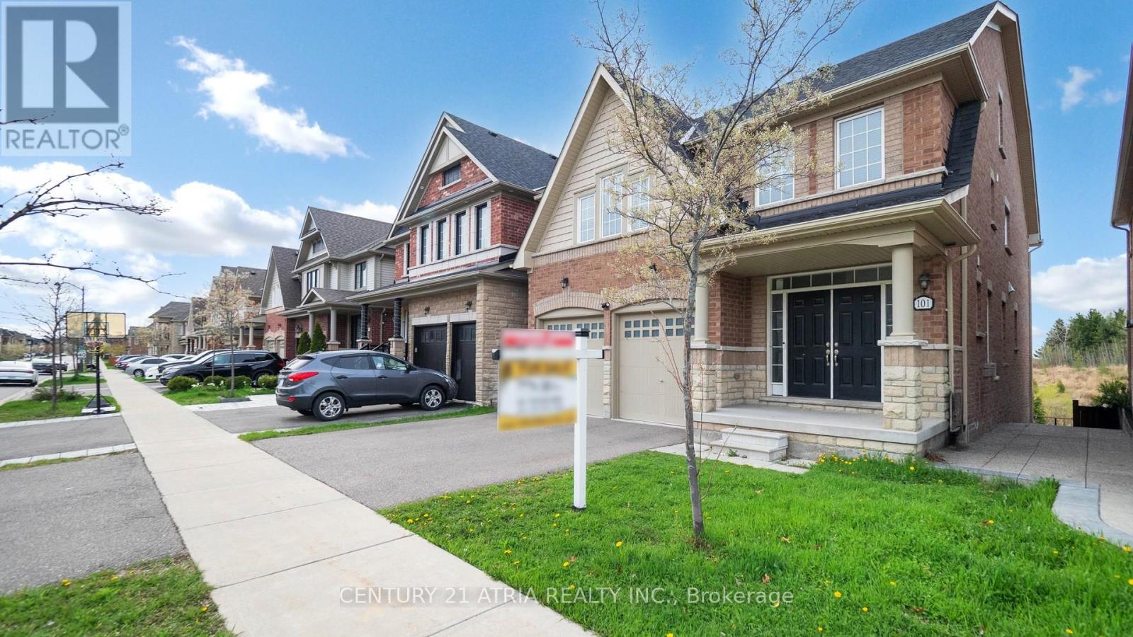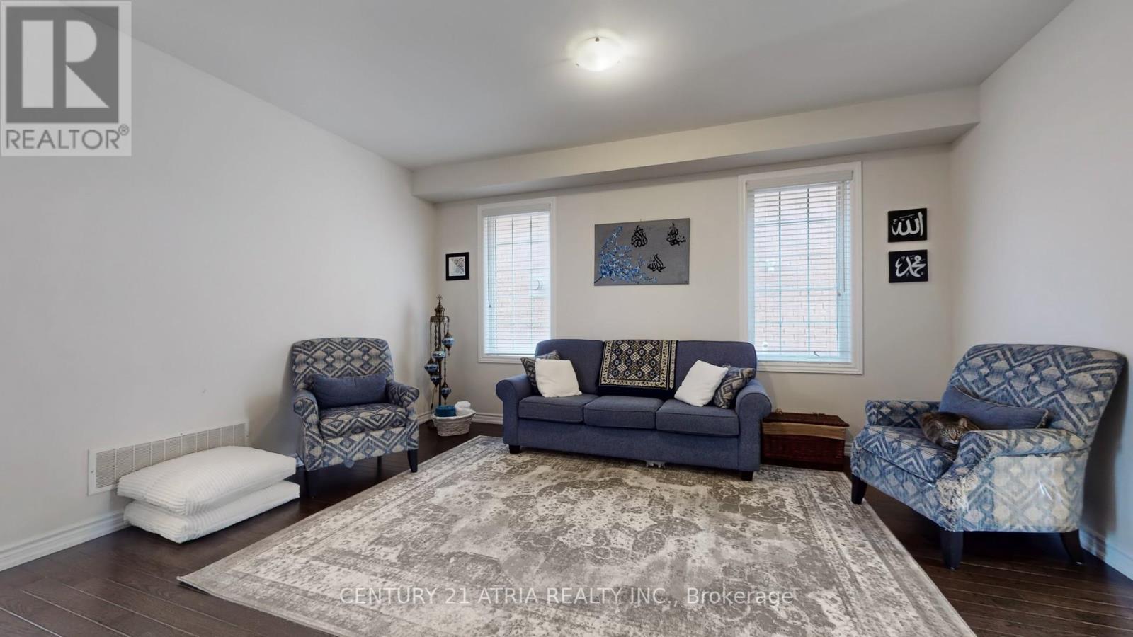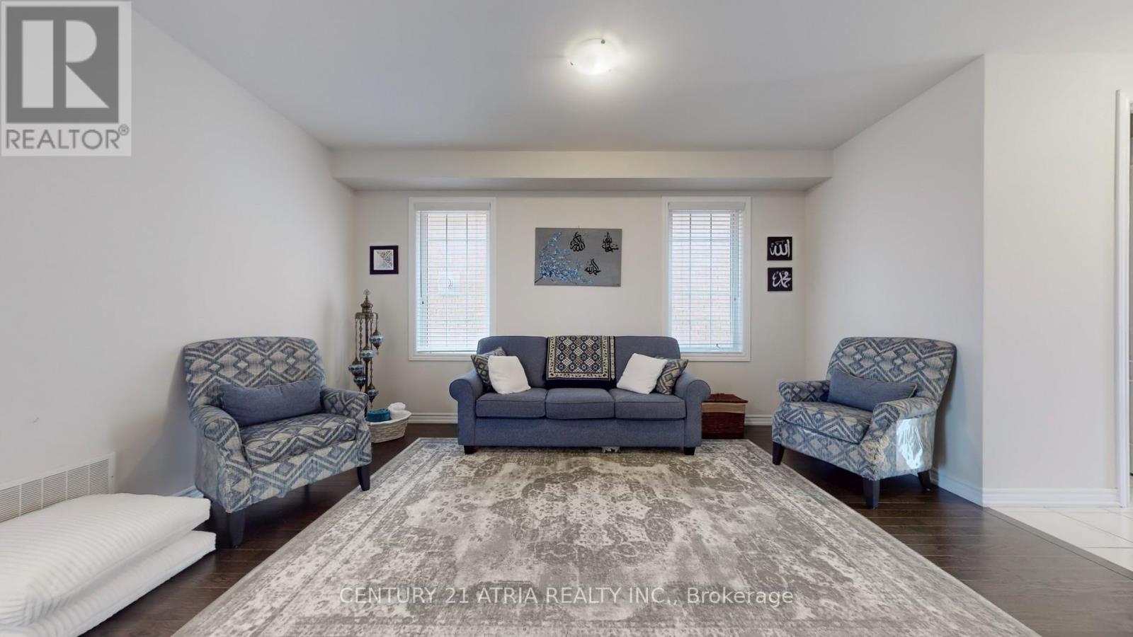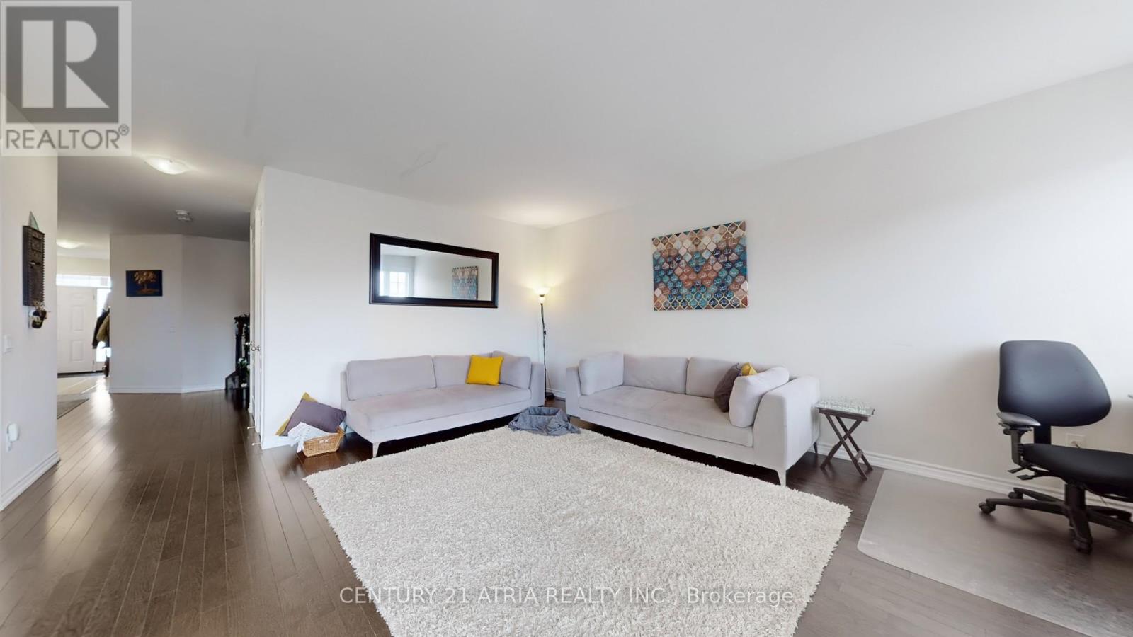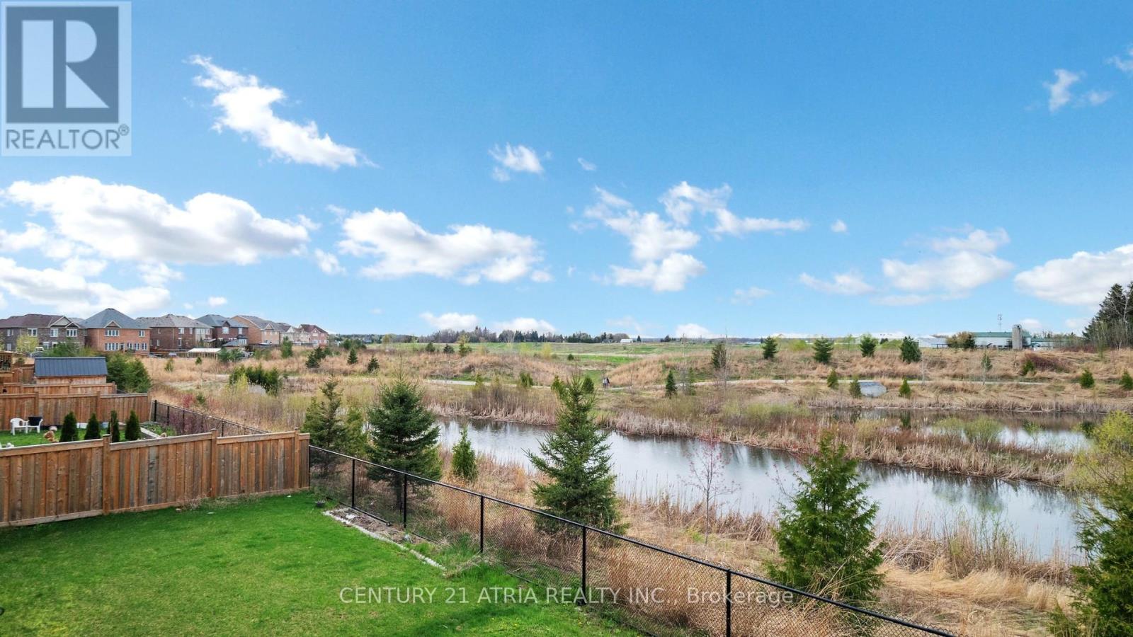101 Bonnieglen Farm Boulevard Caledon, Ontario L7C 4B7
$1,799,000
Luxurious Premium Lot Backing onto Pond and Green Space. Over 3300 Sq. Ft. of Refined Living space. Welcome to 101 Bonnieglen Farm Blvd. Situated on a premium lot in a family oriented neighbourhood, this gorgeous 4-bedroom home backs onto lush green space and a tranquil pond, offering unparalleled privacy and amazing views. With over 3300 sq. ft. of exquisitely finished living space including a finished attic with a full bathroom. In addition a fully finished legal basement. This residence delivers the ultimate in luxurious multi-generational family living and entertaining.Many upgrades such as pot lights, stainless steel appliances, stone countertop hardwood flooring & 9ft ceilings. Unwind in the spacious primary suite, complete with an ensuite washroom and large walk-in closets. Every additional bedroom offers its own ensuite or semi-ensuite access, ensuring comfort and privacy for family or guests. The professionally finished basement offers exceptional living space and potential rental income. Step outside to your own private backyard , fully fenced and serene pond and green space views. Conveniently located near the Southfields Community Centre, top rated schools, multiple parks, and essential amenities, this really is a one-of-a-kind opportunity to own a luxurious home in an unbeatable setting. A must see to truly appreciate! (id:61852)
Property Details
| MLS® Number | W12122814 |
| Property Type | Single Family |
| Neigbourhood | SouthFields Village |
| Community Name | Rural Caledon |
| ParkingSpaceTotal | 4 |
Building
| BathroomTotal | 6 |
| BedroomsAboveGround | 4 |
| BedroomsBelowGround | 3 |
| BedroomsTotal | 7 |
| Appliances | Dishwasher, Hood Fan, Stove, Window Coverings, Refrigerator |
| BasementFeatures | Apartment In Basement |
| BasementType | N/a |
| ConstructionStyleAttachment | Detached |
| CoolingType | Central Air Conditioning |
| ExteriorFinish | Brick |
| FireplacePresent | Yes |
| FoundationType | Poured Concrete |
| HalfBathTotal | 1 |
| HeatingFuel | Natural Gas |
| HeatingType | Forced Air |
| StoriesTotal | 3 |
| SizeInterior | 3000 - 3500 Sqft |
| Type | House |
| UtilityWater | Municipal Water |
Parking
| Attached Garage | |
| Garage |
Land
| Acreage | No |
| Sewer | Sanitary Sewer |
| SizeDepth | 111 Ft ,4 In |
| SizeFrontage | 36 Ft ,1 In |
| SizeIrregular | 36.1 X 111.4 Ft |
| SizeTotalText | 36.1 X 111.4 Ft |
Rooms
| Level | Type | Length | Width | Dimensions |
|---|---|---|---|---|
| Second Level | Primary Bedroom | 5.71 m | 4.88 m | 5.71 m x 4.88 m |
| Second Level | Bedroom 2 | 3.4 m | 4.1 m | 3.4 m x 4.1 m |
| Second Level | Bedroom 3 | 4.26 m | 3.35 m | 4.26 m x 3.35 m |
| Second Level | Bedroom 4 | 3.35 m | 3.65 m | 3.35 m x 3.65 m |
| Third Level | Loft | 4.75 m | 4.9 m | 4.75 m x 4.9 m |
| Basement | Bedroom | 2.5 m | 3.01 m | 2.5 m x 3.01 m |
| Basement | Bedroom 2 | 1.9 m | 2.9 m | 1.9 m x 2.9 m |
| Basement | Living Room | 4.1 m | 3.3 m | 4.1 m x 3.3 m |
| Main Level | Living Room | 4.6 m | 5.5 m | 4.6 m x 5.5 m |
| Main Level | Dining Room | 4.6 m | 5.5 m | 4.6 m x 5.5 m |
| Main Level | Family Room | 5.1 m | 3.7 m | 5.1 m x 3.7 m |
| Main Level | Kitchen | 3.35 m | 3.04 m | 3.35 m x 3.04 m |
https://www.realtor.ca/real-estate/28257045/101-bonnieglen-farm-boulevard-caledon-rural-caledon
Interested?
Contact us for more information
Obaid Qureshy
Broker
C200-1550 Sixteenth Ave Bldg C South
Richmond Hill, Ontario L4B 3K9
Chunlie Ji
Broker
C200-1550 Sixteenth Ave Bldg C South
Richmond Hill, Ontario L4B 3K9

