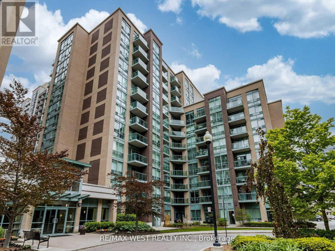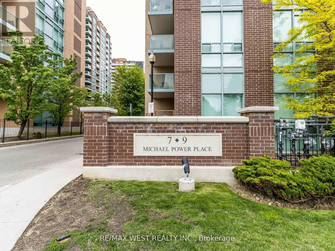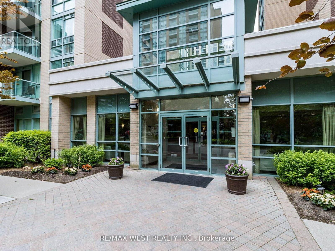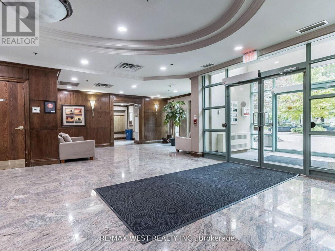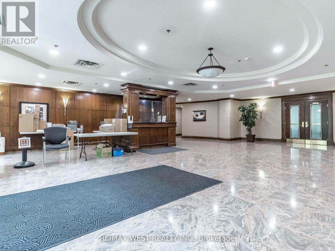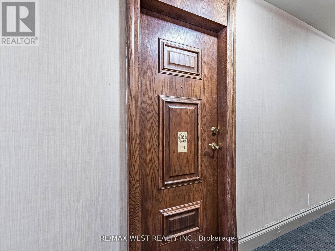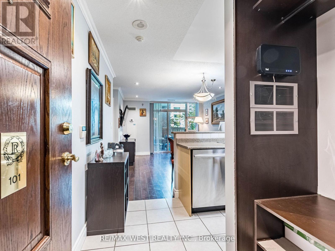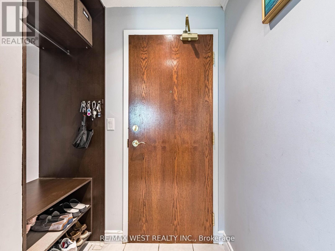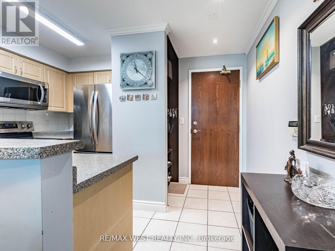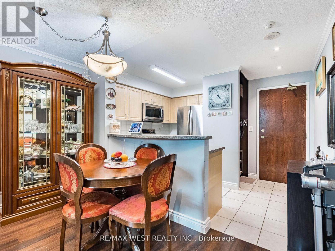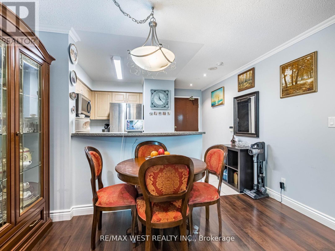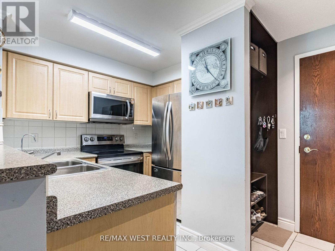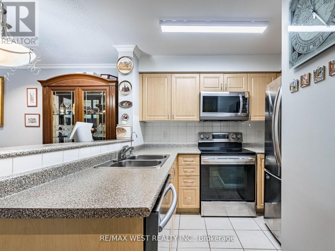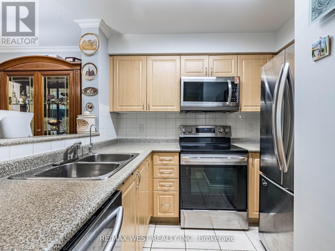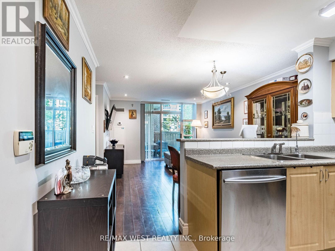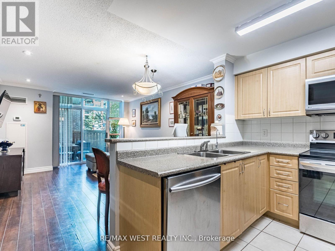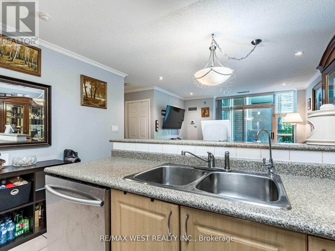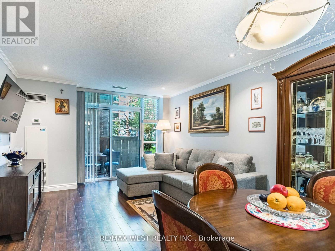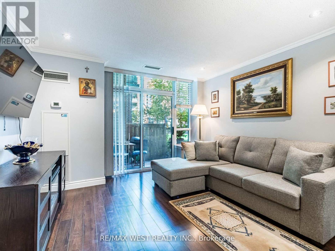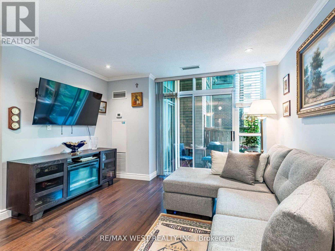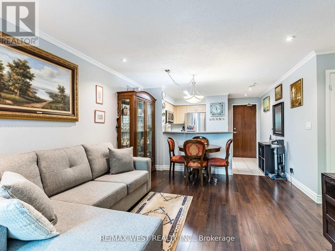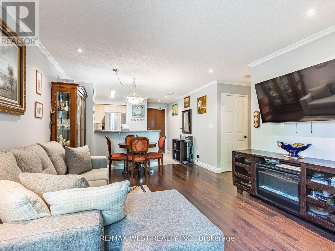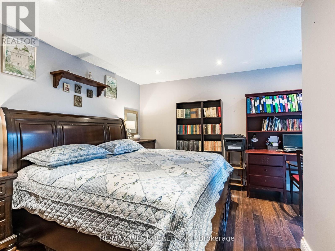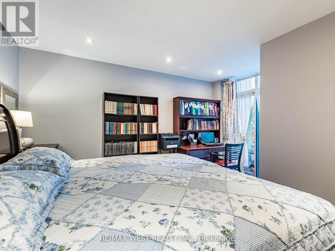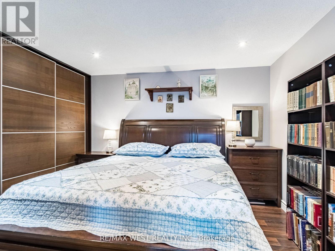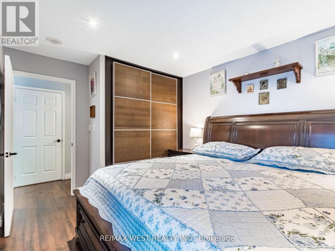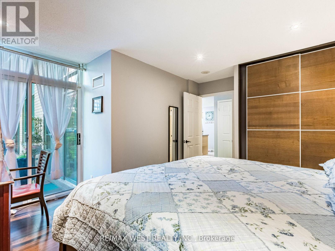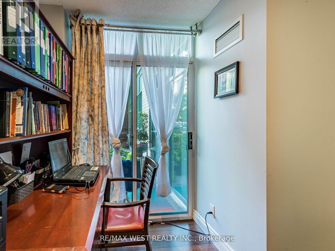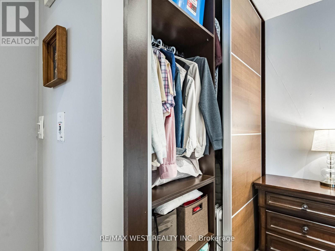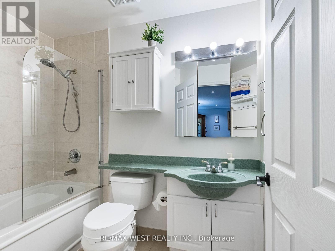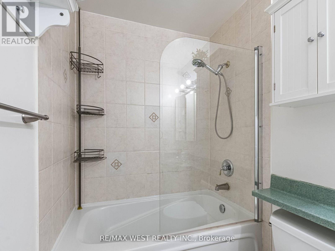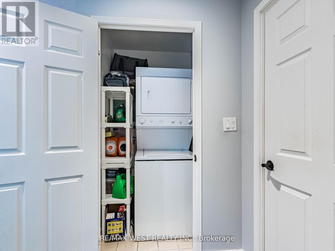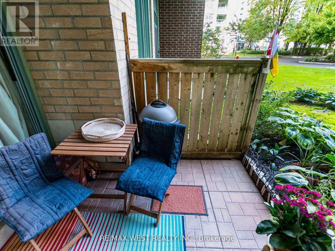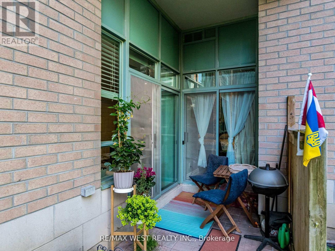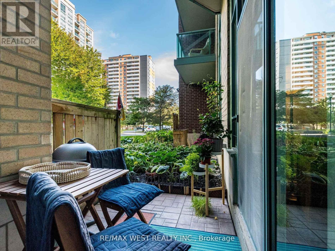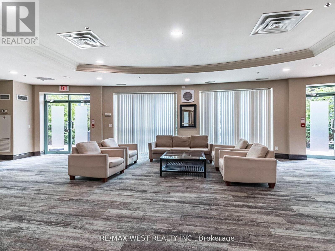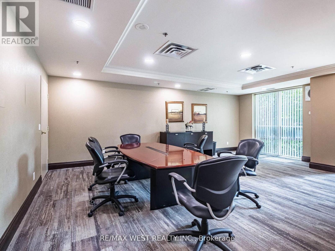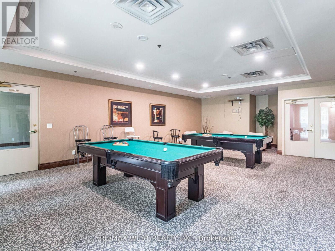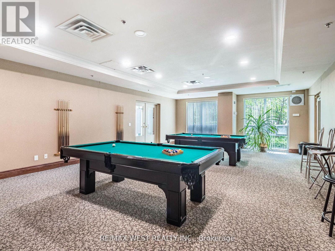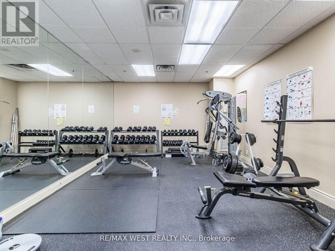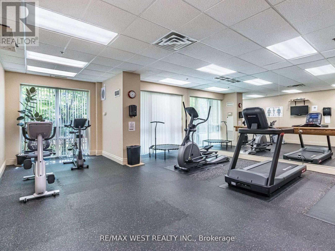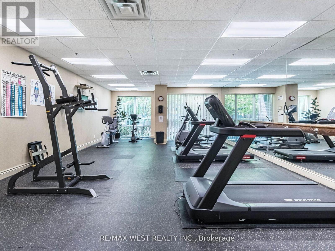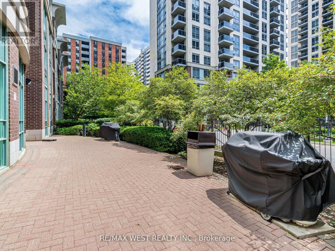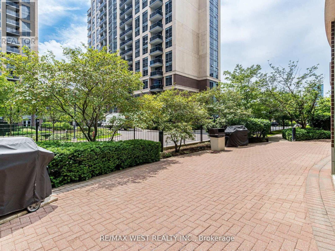101 - 9 Michael Power Place Toronto, Ontario M9A 0A5
$399,000Maintenance, Common Area Maintenance, Heat, Electricity, Insurance, Parking, Water
$601 Monthly
Maintenance, Common Area Maintenance, Heat, Electricity, Insurance, Parking, Water
$601 MonthlyBright & Spacious Ground-Floor Suite with Private Patio! Stylish open-concept layout featuring a modern kitchen with breakfast area, laminate flooring throughout, and floor-to-ceiling windows that fill the space with natural light. Enjoy the convenience of your own private patio and ground-floor access. Prime location within walking distance to Islington Subway Station, shopping, schools, and parks. Perfect for first-time buyers-don't miss this opportunity! (id:61852)
Property Details
| MLS® Number | W12479991 |
| Property Type | Single Family |
| Neigbourhood | Etobicoke City Centre |
| Community Name | Islington-City Centre West |
| CommunityFeatures | Pets Allowed With Restrictions |
| Features | In Suite Laundry |
| ParkingSpaceTotal | 1 |
Building
| BathroomTotal | 1 |
| BedroomsAboveGround | 1 |
| BedroomsTotal | 1 |
| Amenities | Storage - Locker |
| Appliances | Dishwasher, Dryer, Stove, Washer, Refrigerator |
| BasementType | None |
| CoolingType | Central Air Conditioning |
| ExteriorFinish | Concrete |
| FlooringType | Laminate |
| HeatingFuel | Natural Gas |
| HeatingType | Forced Air |
| SizeInterior | 600 - 699 Sqft |
| Type | Apartment |
Parking
| Underground | |
| Garage |
Land
| Acreage | No |
Rooms
| Level | Type | Length | Width | Dimensions |
|---|---|---|---|---|
| Ground Level | Kitchen | 2.44 m | 2.59 m | 2.44 m x 2.59 m |
| Ground Level | Dining Room | 4.57 m | 3.66 m | 4.57 m x 3.66 m |
| Ground Level | Living Room | 4.57 m | 3.66 m | 4.57 m x 3.66 m |
| Ground Level | Primary Bedroom | 3.66 m | 3.04 m | 3.66 m x 3.04 m |
Interested?
Contact us for more information
Stephanie Haxhillari
Broker
96 Rexdale Blvd.
Toronto, Ontario M9W 1N7
Tea Haxhillari
Broker
96 Rexdale Blvd.
Toronto, Ontario M9W 1N7
