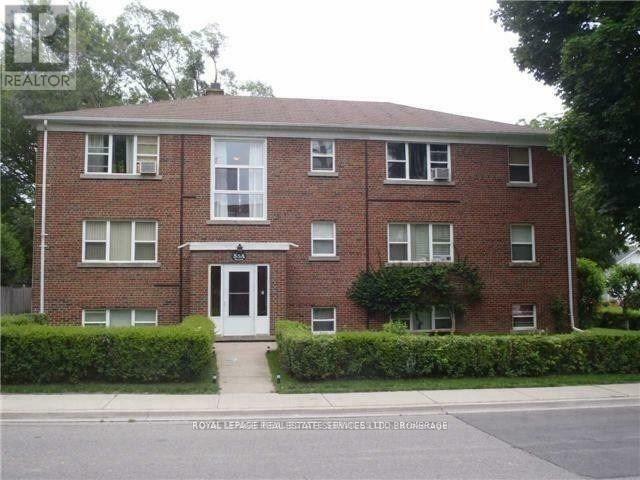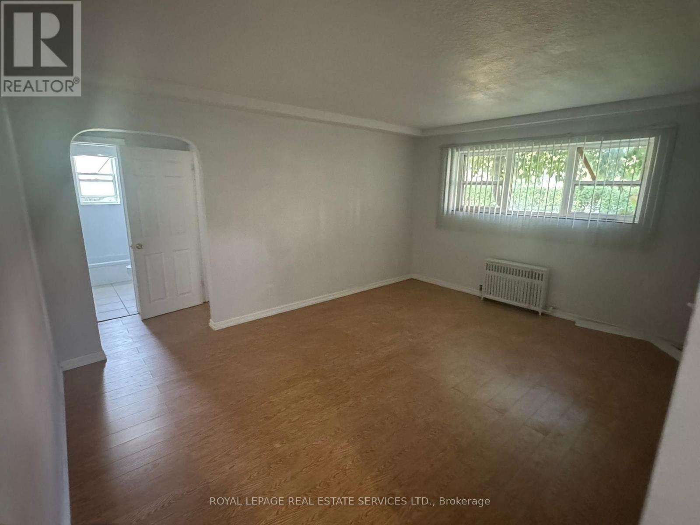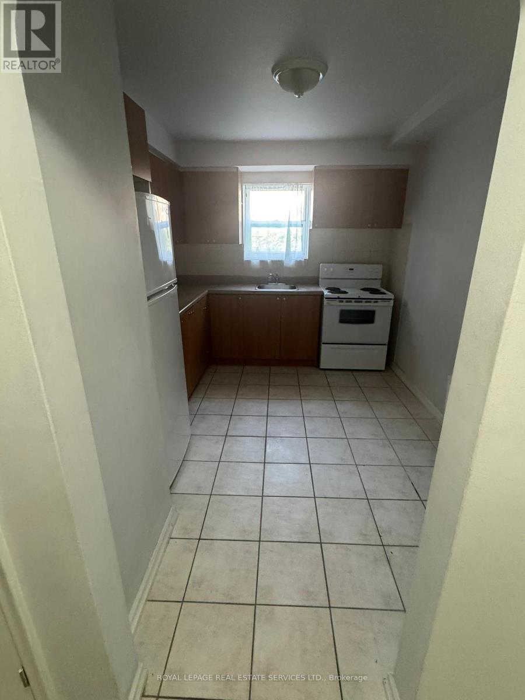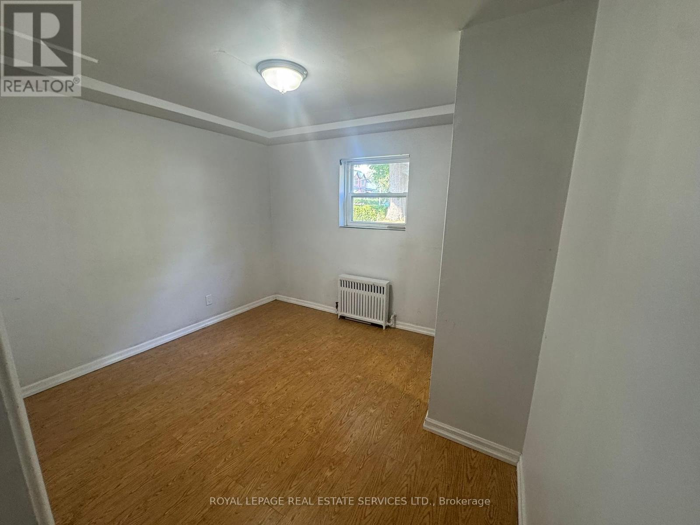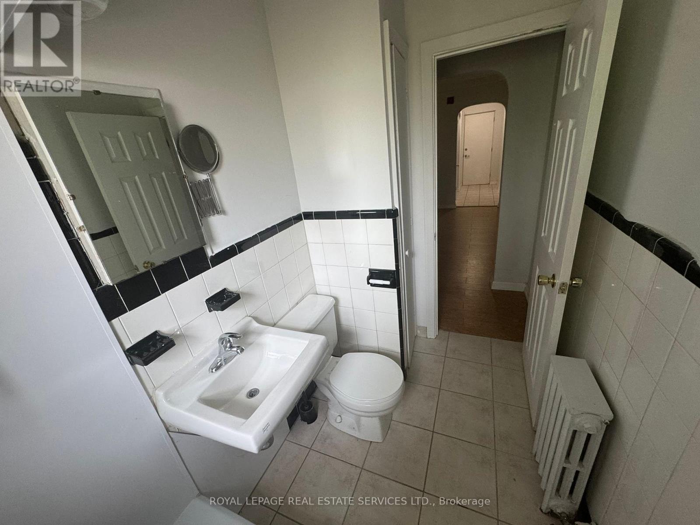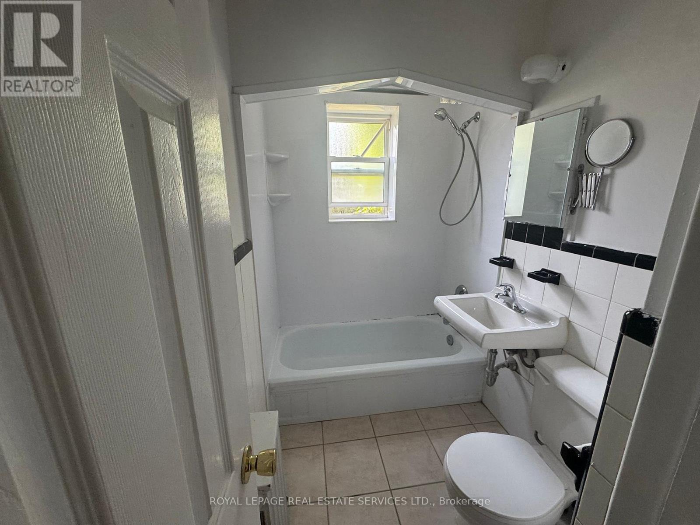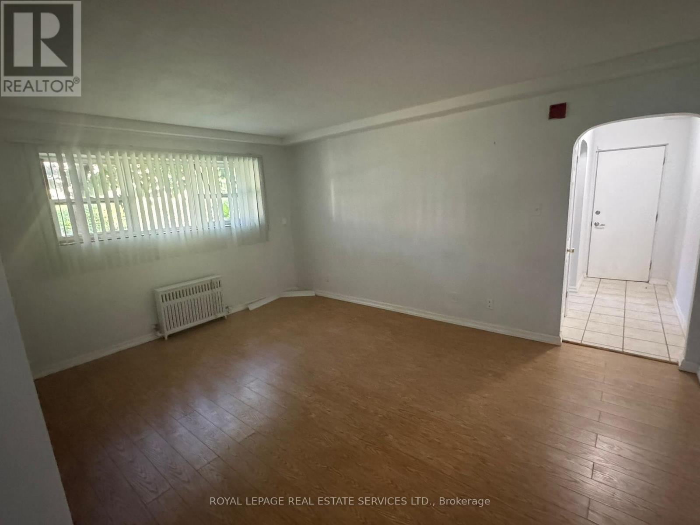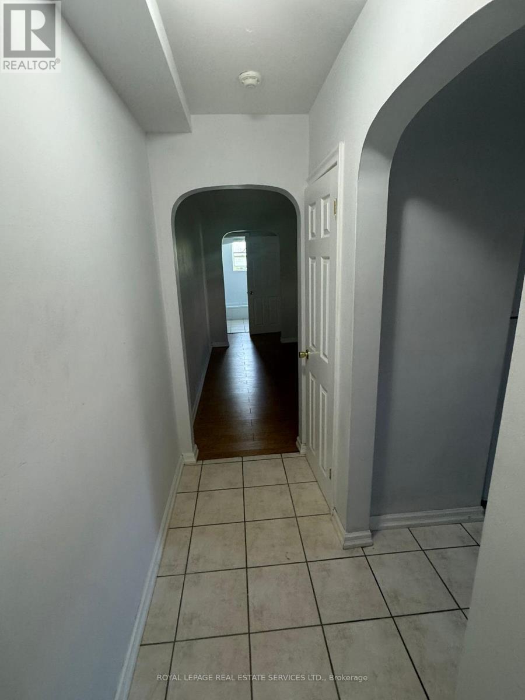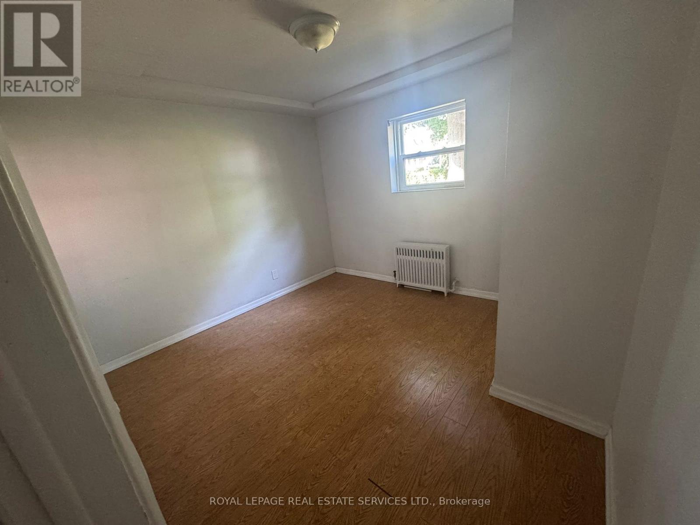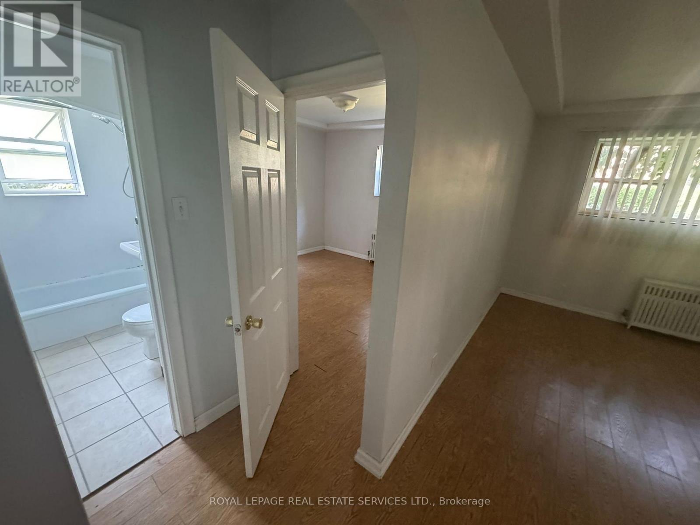101 - 55a Long Branch Avenue Toronto, Ontario M8W 3J1
1 Bedroom
1 Bathroom
0 - 699 sqft
None
Forced Air
$1,775 Monthly
1-Bed in Prime Long Branch freshly paint a functional apartment layout in a well-managedbuilding. The location is unbeatable: walk to Lake in a min, and to a TTC streetcar, cafes, andshops at your doorstep. Ideal for commuters with easy access to Long Branch GO, major highways.Available immediately, Utility extra, 1 parking included A truly exceptional value for asimplified lifestyle. (id:61852)
Property Details
| MLS® Number | W12350044 |
| Property Type | Multi-family |
| Neigbourhood | Long Branch |
| Community Name | Long Branch |
| AmenitiesNearBy | Park, Public Transit, Schools |
| Features | Carpet Free, Laundry- Coin Operated |
| ParkingSpaceTotal | 1 |
Building
| BathroomTotal | 1 |
| BedroomsAboveGround | 1 |
| BedroomsTotal | 1 |
| Amenities | Separate Electricity Meters |
| BasementFeatures | Apartment In Basement, Separate Entrance |
| BasementType | N/a, N/a |
| CoolingType | None |
| ExteriorFinish | Brick |
| FoundationType | Unknown |
| HeatingFuel | Natural Gas |
| HeatingType | Forced Air |
| SizeInterior | 0 - 699 Sqft |
| Type | Other |
| UtilityWater | Municipal Water |
Parking
| No Garage |
Land
| Acreage | No |
| LandAmenities | Park, Public Transit, Schools |
| Sewer | Sanitary Sewer |
| SizeIrregular | 95 X 85 Acre |
| SizeTotalText | 95 X 85 Acre |
| SurfaceWater | Lake/pond |
Rooms
| Level | Type | Length | Width | Dimensions |
|---|---|---|---|---|
| Lower Level | Kitchen | 3.65 m | 3.04 m | 3.65 m x 3.04 m |
| Lower Level | Dining Room | 3.65 m | 4.87 m | 3.65 m x 4.87 m |
| Lower Level | Living Room | 3.65 m | 4.87 m | 3.65 m x 4.87 m |
| Lower Level | Bathroom | 3.65 m | 3.65 m | 3.65 m x 3.65 m |
Interested?
Contact us for more information
Elsa Poorrashidi
Broker
Royal LePage Real Estate Services Ltd.
231 Oak Park #400b
Oakville, Ontario L6H 7S8
231 Oak Park #400b
Oakville, Ontario L6H 7S8
