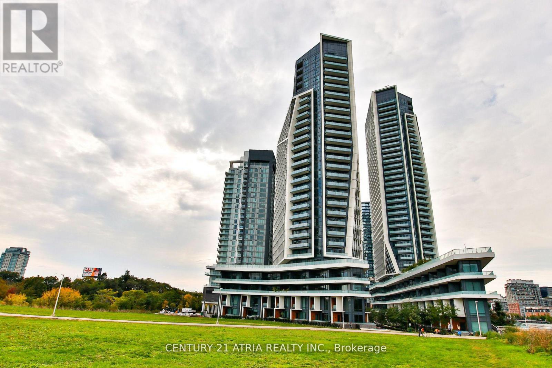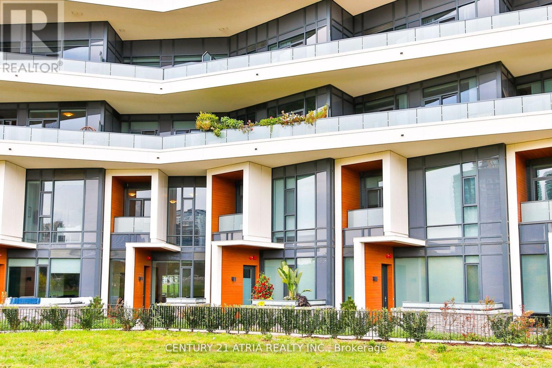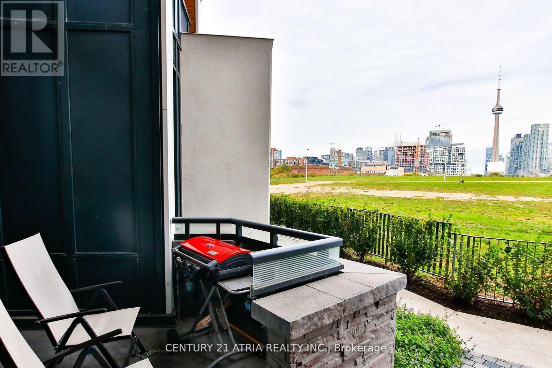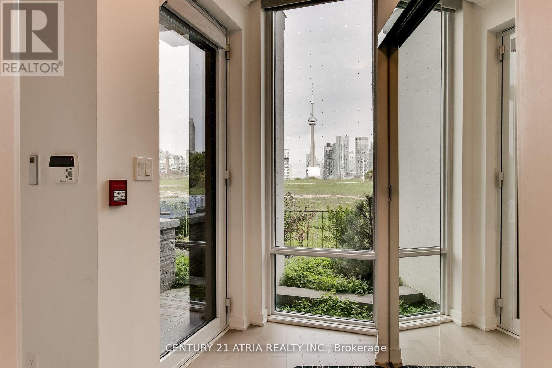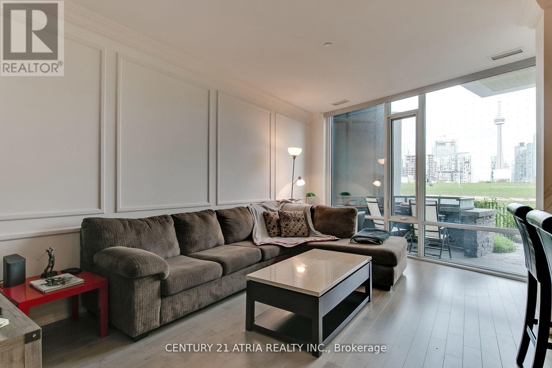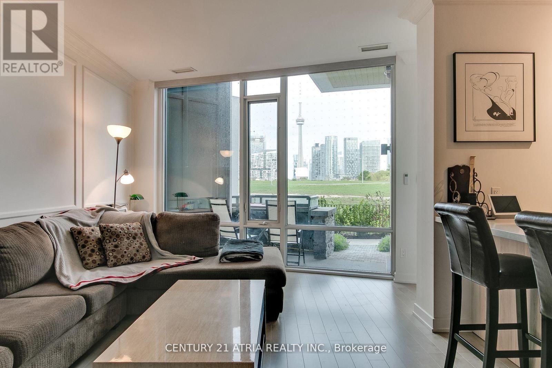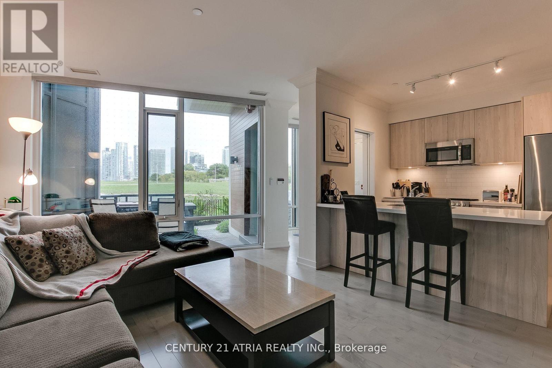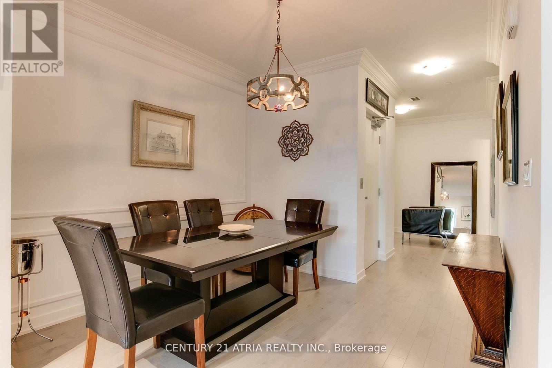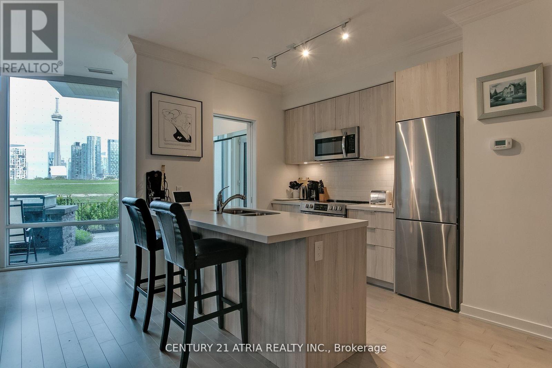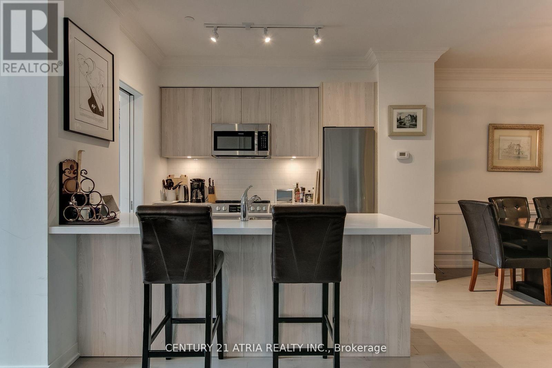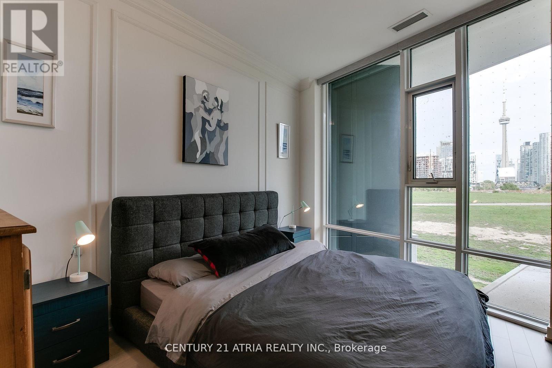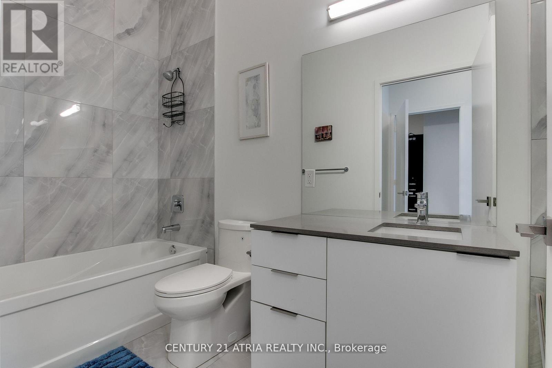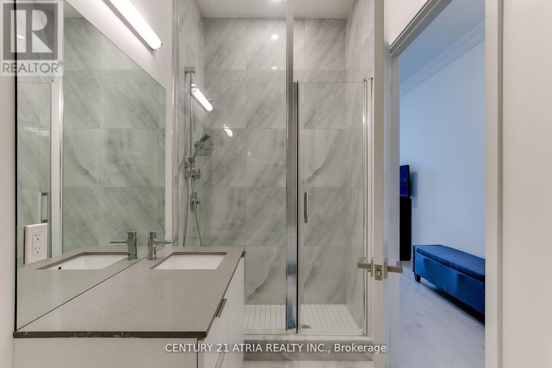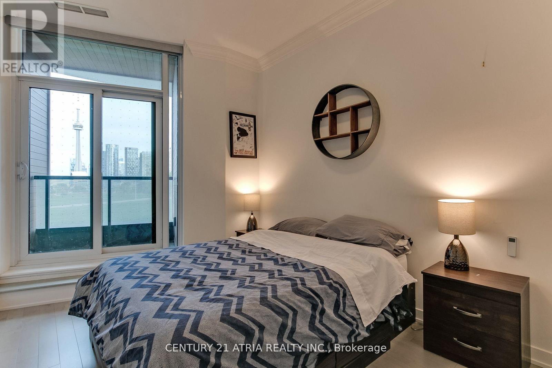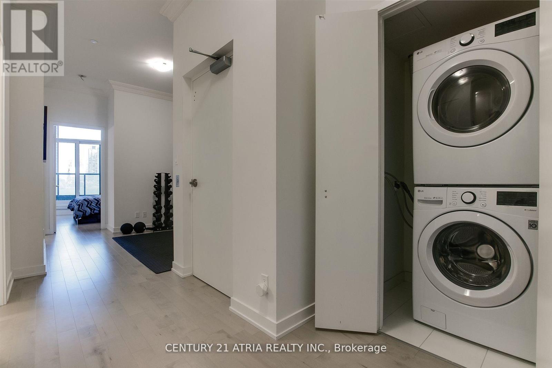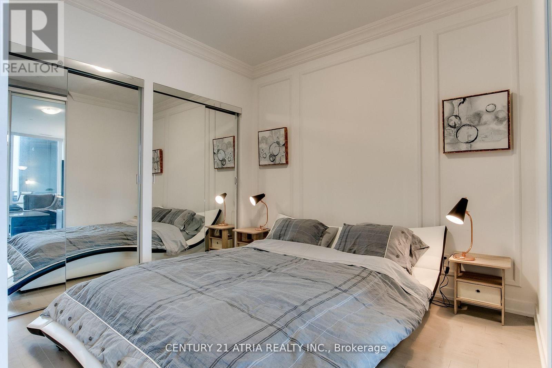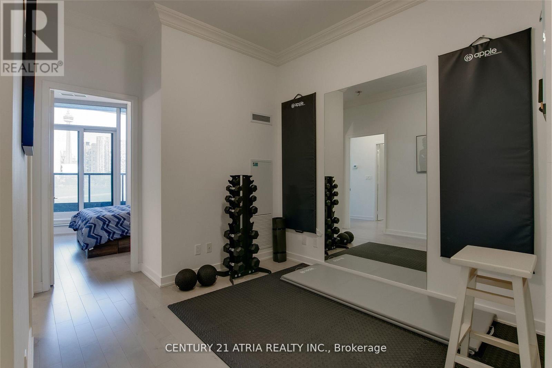101 - 30 Ordnance Toronto, Ontario M6K 0C8
3 Bedroom
3 Bathroom
2000 - 2249 sqft
Central Air Conditioning
Forced Air
$6,499 Monthly
ENJOY A BEAUTIFUL GIANT PRIVATE TOWNHOUSE ON A MASSIVE PARK W AMAZING CITY AND CN TOWER VIEWS! PRIVATE ENTRANCE ON FORT YORK PARK SYSTEM. LARGE 3 BEDROOM 3 BATHROOM, HOME GYM, PRVATE ELEVATOR DIRECT INSIDE FROM PARKING! MINUTES TO THE LAKE, KING & QUEEN WEST, LIBERTY VILLAGE, TTC, BUD STAGE, BMO FIELD. A DREAM LOCATION! FOREVER VIEWS TO ENJOY DAY & NIGHT, SIMPLY BEAUTIFUL. FULLY FURNISHED. PARKING INCLUDED. SHORT TERM LEASE OF 1.5-5 MONTHS, FLEXIBLE ON DATES. EASY LOCKBOX SHOWING! LIVE LIFE IN STYLE!!! (id:61852)
Property Details
| MLS® Number | C12443032 |
| Property Type | Single Family |
| Neigbourhood | Fort York-Liberty Village |
| Community Name | Niagara |
| AmenitiesNearBy | Park, Public Transit |
| CommunicationType | High Speed Internet |
| CommunityFeatures | Pets Allowed With Restrictions |
| Features | Cul-de-sac |
| ParkingSpaceTotal | 1 |
| Structure | Patio(s) |
| ViewType | View, City View |
Building
| BathroomTotal | 3 |
| BedroomsAboveGround | 3 |
| BedroomsTotal | 3 |
| Amenities | Security/concierge, Separate Heating Controls |
| BasementType | None |
| CoolingType | Central Air Conditioning |
| ExteriorFinish | Concrete |
| FlooringType | Hardwood, Tile |
| HeatingFuel | Natural Gas |
| HeatingType | Forced Air |
| StoriesTotal | 2 |
| SizeInterior | 2000 - 2249 Sqft |
| Type | Row / Townhouse |
Parking
| Underground | |
| Garage |
Land
| Acreage | No |
| LandAmenities | Park, Public Transit |
Rooms
| Level | Type | Length | Width | Dimensions |
|---|---|---|---|---|
| Second Level | Exercise Room | 3.6 m | 2.93 m | 3.6 m x 2.93 m |
| Second Level | Laundry Room | 0.96 m | 1.32 m | 0.96 m x 1.32 m |
| Second Level | Primary Bedroom | 5.59 m | 3.25 m | 5.59 m x 3.25 m |
| Second Level | Bathroom | 3.55 m | 1.47 m | 3.55 m x 1.47 m |
| Second Level | Bedroom 2 | 3.55 m | 2.72 m | 3.55 m x 2.72 m |
| Second Level | Bathroom | 3.05 m | 1.47 m | 3.05 m x 1.47 m |
| Ground Level | Living Room | 4.95 m | 3.7 m | 4.95 m x 3.7 m |
| Ground Level | Kitchen | 2.6 m | 2.03 m | 2.6 m x 2.03 m |
| Ground Level | Dining Room | 2.94 m | 2.96 m | 2.94 m x 2.96 m |
| Ground Level | Media | 2.41 m | 3 m | 2.41 m x 3 m |
| Ground Level | Bedroom 3 | 3.81 m | 3.04 m | 3.81 m x 3.04 m |
| Ground Level | Bathroom | 1.93 m | 1.47 m | 1.93 m x 1.47 m |
https://www.realtor.ca/real-estate/28947820/101-30-ordnance-toronto-niagara-niagara
Interested?
Contact us for more information
Kevin Mccotter
Salesperson
Century 21 Atria Realty Inc.
501 Queen St W #200
Toronto, Ontario M5V 2B4
501 Queen St W #200
Toronto, Ontario M5V 2B4
