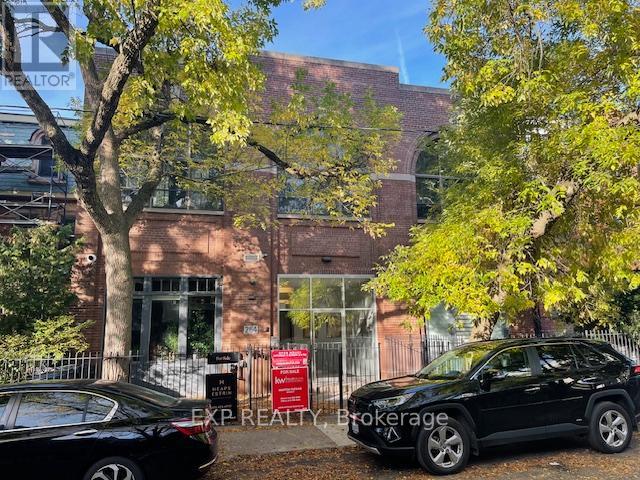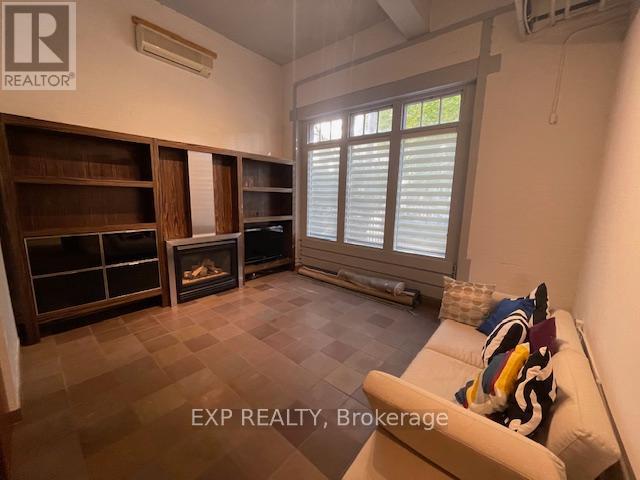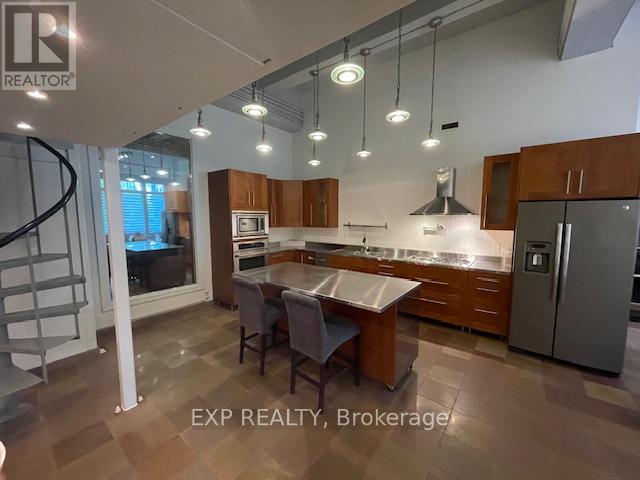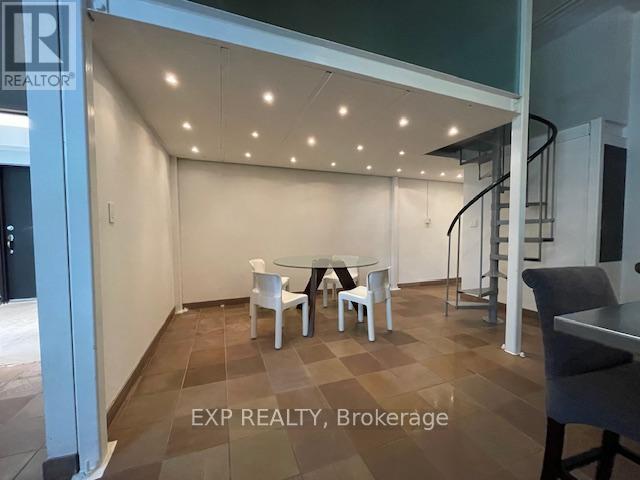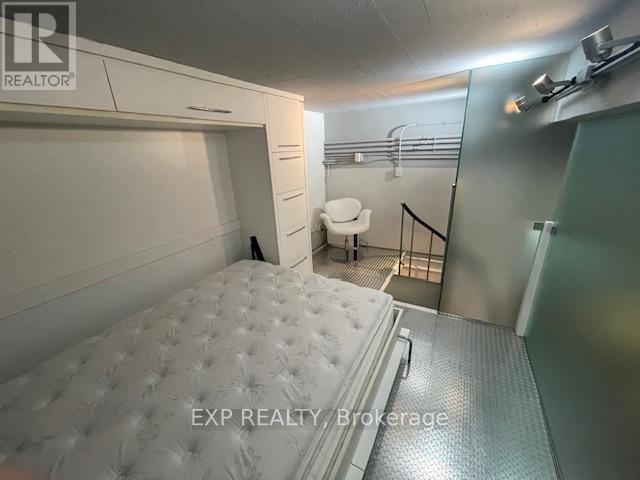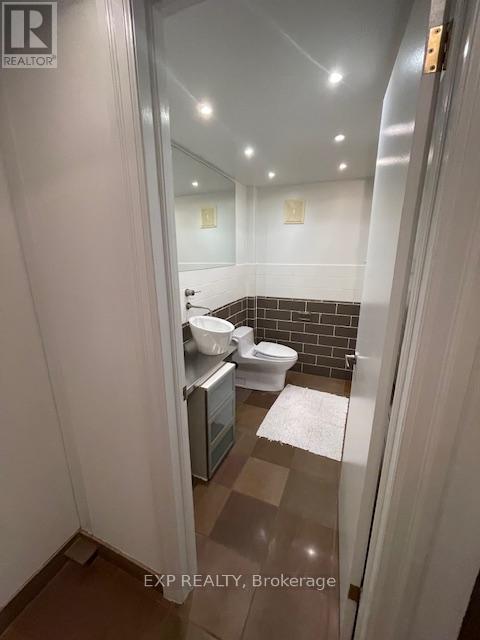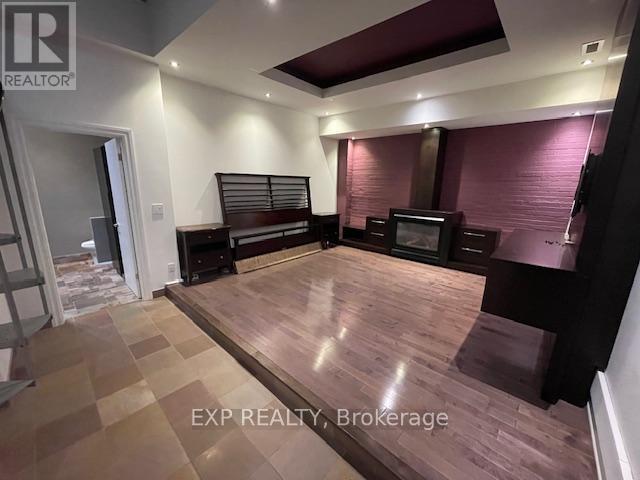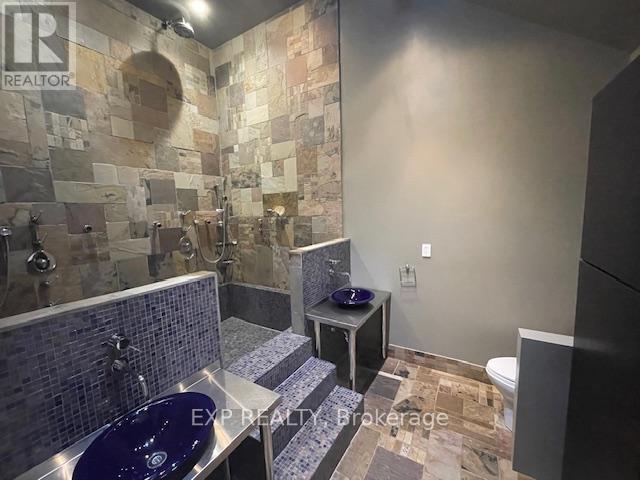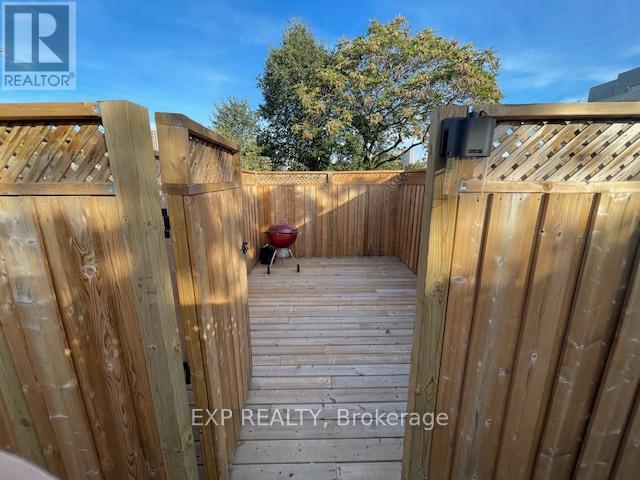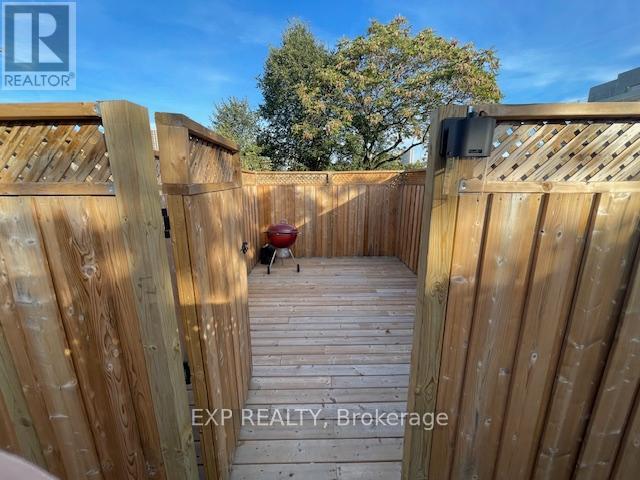101 - 264 Seaton Street Toronto, Ontario M5A 2T4
$3,500 Monthly
Boutique 2 Bedroom Loft in a Former Printing Press! Only 10 Units in the Entire Building. Spanning over 1450 sq ft the Unit has Soaring High Ceilings, a Chef's Kitchen with S/S Appliances & a Centre Island, Tile and Hardwood Flooring, 2 Fireplaces, a Murphy Bed in the 2nd Bedroom, and an Elevated Primary Bedroom with an Out of This World 6pc Ensuite (a Must See). Nestled on a Charming Tree Lined Street. Comes with Garage Parking, Storage Locker, & a Private Rooftop Space. Don't Miss Out on This Rare Opportunity to Call 264 Seaton Home! (id:61852)
Property Details
| MLS® Number | C12465050 |
| Property Type | Single Family |
| Neigbourhood | Toronto Centre |
| Community Name | Moss Park |
| AmenitiesNearBy | Public Transit, Park |
| CommunityFeatures | Pet Restrictions |
| ParkingSpaceTotal | 1 |
Building
| BathroomTotal | 2 |
| BedroomsAboveGround | 2 |
| BedroomsTotal | 2 |
| Amenities | Fireplace(s), Storage - Locker |
| ArchitecturalStyle | Loft |
| CoolingType | Wall Unit, Air Exchanger |
| ExteriorFinish | Brick |
| FireplacePresent | Yes |
| FireplaceTotal | 2 |
| FlooringType | Tile, Hardwood |
| HeatingFuel | Natural Gas |
| HeatingType | Radiant Heat |
| SizeInterior | 1400 - 1599 Sqft |
| Type | Apartment |
Parking
| Garage |
Land
| Acreage | No |
| LandAmenities | Public Transit, Park |
Rooms
| Level | Type | Length | Width | Dimensions |
|---|---|---|---|---|
| Main Level | Living Room | 4.88 m | 4.27 m | 4.88 m x 4.27 m |
| Main Level | Kitchen | 5.18 m | 3.96 m | 5.18 m x 3.96 m |
| Main Level | Dining Room | 4.27 m | 2.75 m | 4.27 m x 2.75 m |
| Main Level | Primary Bedroom | 4.42 m | 6.71 m | 4.42 m x 6.71 m |
| Upper Level | Bedroom 2 | 4.27 m | 2.75 m | 4.27 m x 2.75 m |
| Upper Level | Laundry Room | 4.27 m | 2.75 m | 4.27 m x 2.75 m |
https://www.realtor.ca/real-estate/28995667/101-264-seaton-street-toronto-moss-park-moss-park
Interested?
Contact us for more information
Sean William Moore
Salesperson
