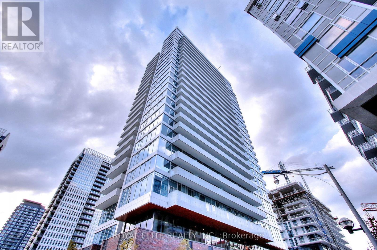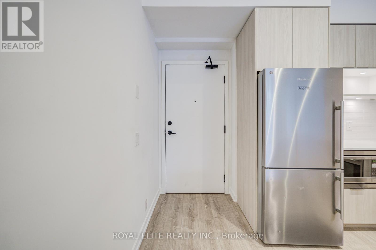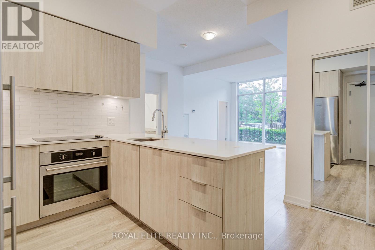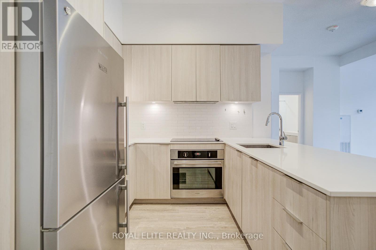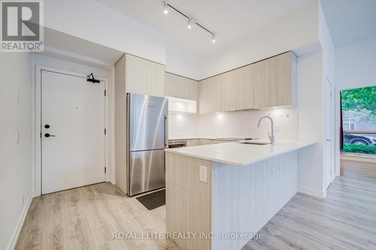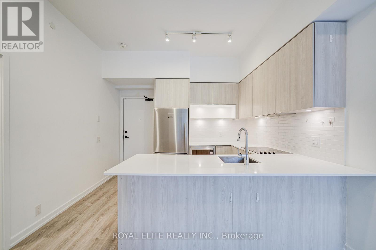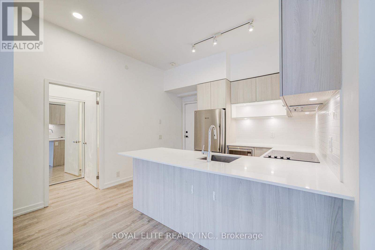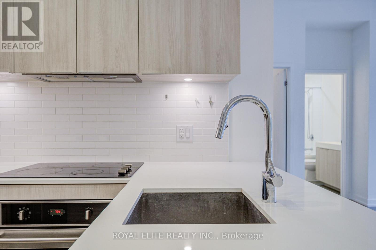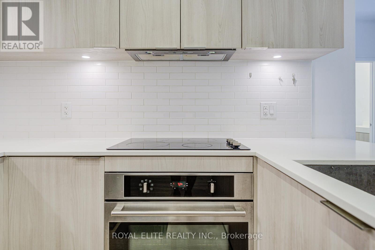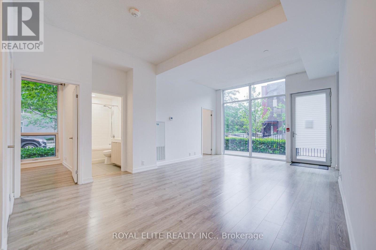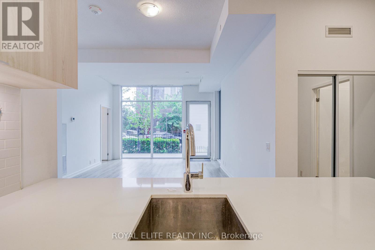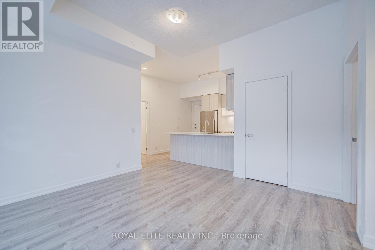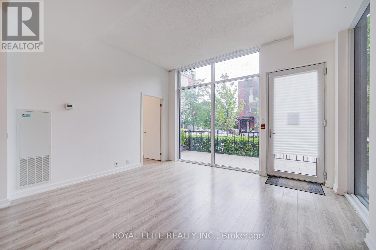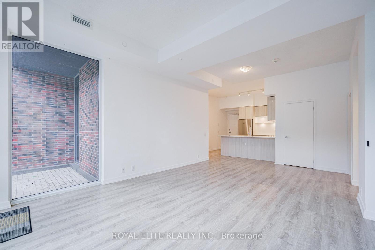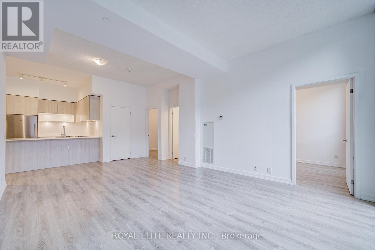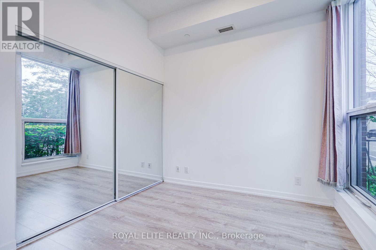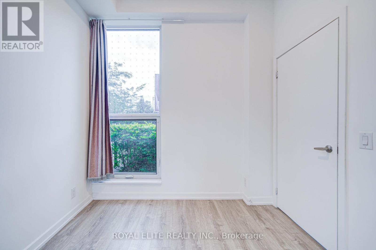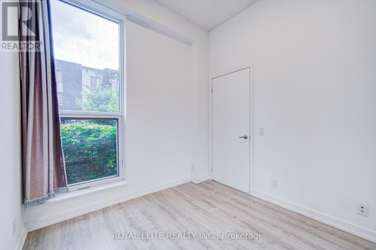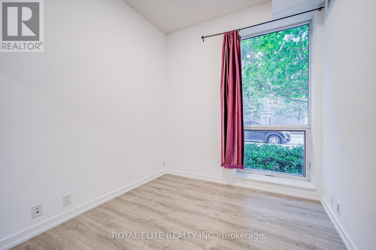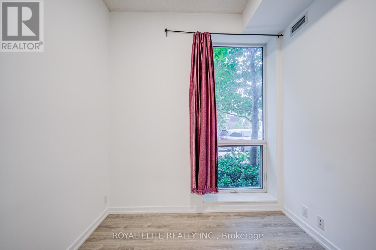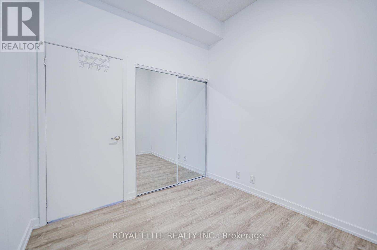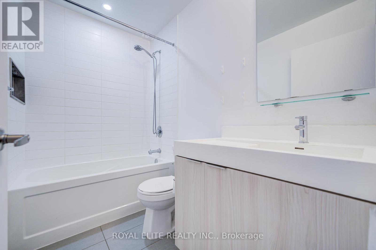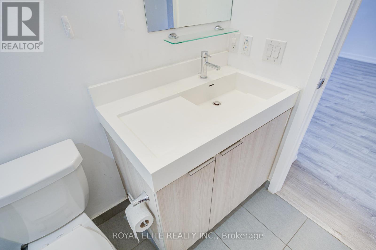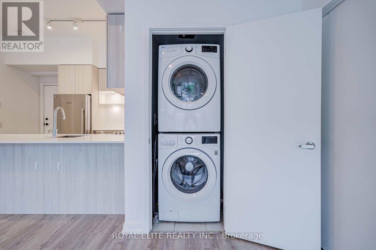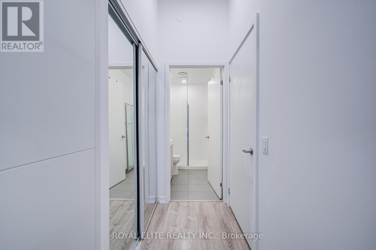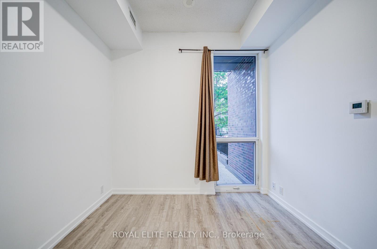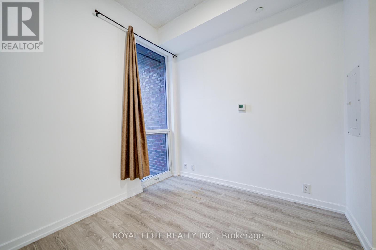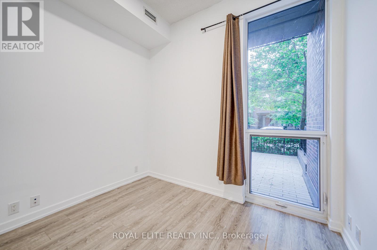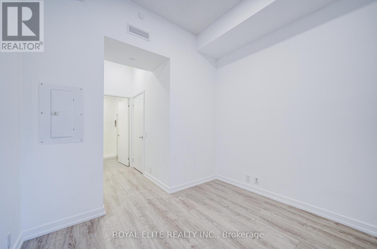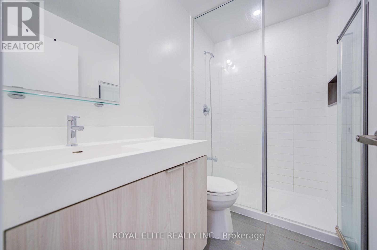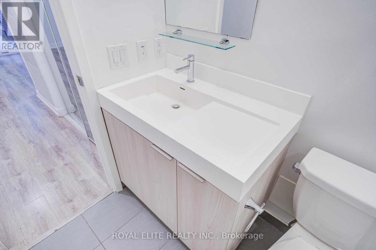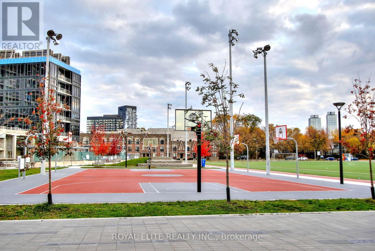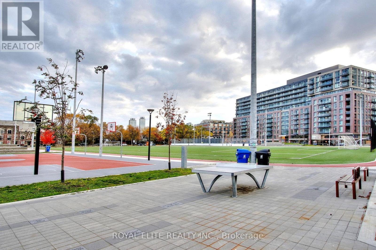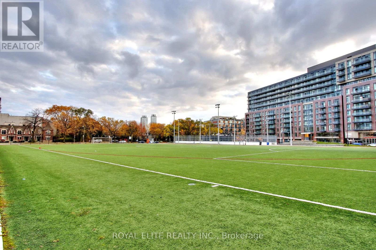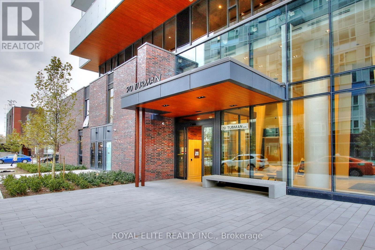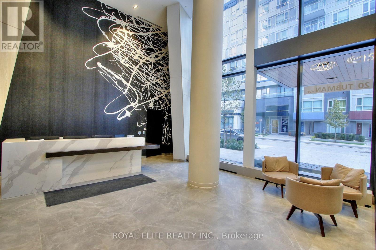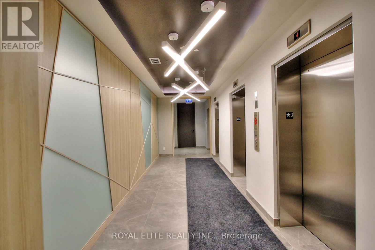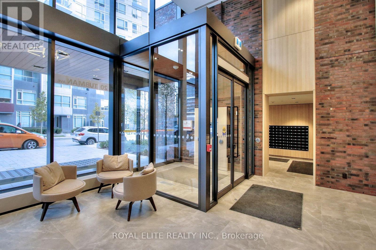101 - 20 Tubman Avenue Toronto, Ontario M5A 0M8
$939,000Maintenance, Water, Common Area Maintenance, Insurance, Heat
$768.62 Monthly
Maintenance, Water, Common Area Maintenance, Insurance, Heat
$768.62 MonthlyOne Of The Best Units At Wyatt With 3 Bedroom And 2 Full Baths. 1,083 Sf With 453 Sf Outdoor Terrace(Total Area 1536 Sf), Perfect For Entertaining, Enjoy And Relax Yourself! Walk Through The Front Door And Open Concept Living Space With Floor-To-Ceiling Window, Family Sized Kitchen With Built In Appliances And Modern Cabinetry. The Spacious Master Bedroom Offers A 3pc Ensuite Bath. Modern Finishing With In-Suite Laundry. Amazing Amenities: Party Room, 24 Hours Concierge, Games Room, Fitness Centre, Meeting Room and Visitor Parking. Easy Access To Ttc, Dvp And Gardiner, Regent Park, Close To Dundas Square, Downtown Core, Toronto Metropolitan University And Much More! (id:61852)
Property Details
| MLS® Number | C12278231 |
| Property Type | Single Family |
| Neigbourhood | Toronto Centre |
| Community Name | Regent Park |
| CommunityFeatures | Pets Not Allowed |
| Features | In Suite Laundry |
Building
| BathroomTotal | 2 |
| BedroomsAboveGround | 3 |
| BedroomsTotal | 3 |
| Appliances | Dishwasher, Dryer, Stove, Washer, Window Coverings, Refrigerator |
| CoolingType | Central Air Conditioning |
| ExteriorFinish | Brick, Concrete |
| FlooringType | Laminate |
| SizeInterior | 1000 - 1199 Sqft |
| Type | Apartment |
Parking
| Underground | |
| No Garage |
Land
| Acreage | No |
Rooms
| Level | Type | Length | Width | Dimensions |
|---|---|---|---|---|
| Main Level | Kitchen | 3.35 m | 3.08 m | 3.35 m x 3.08 m |
| Main Level | Dining Room | 3.35 m | 3.08 m | 3.35 m x 3.08 m |
| Main Level | Living Room | 3.96 m | 3.96 m | 3.96 m x 3.96 m |
| Main Level | Primary Bedroom | 3.28 m | 3.38 m | 3.28 m x 3.38 m |
| Main Level | Bedroom 2 | 2.84 m | 3.05 m | 2.84 m x 3.05 m |
| Main Level | Bedroom 3 | 3.41 m | 2.56 m | 3.41 m x 2.56 m |
https://www.realtor.ca/real-estate/28591691/101-20-tubman-avenue-toronto-regent-park-regent-park
Interested?
Contact us for more information
Jenny Liu
Broker
7030 Woodbine Ave #908
Markham, Ontario L3R 4G8
Laura Xue
Salesperson
7030 Woodbine Ave #908
Markham, Ontario L3R 4G8
