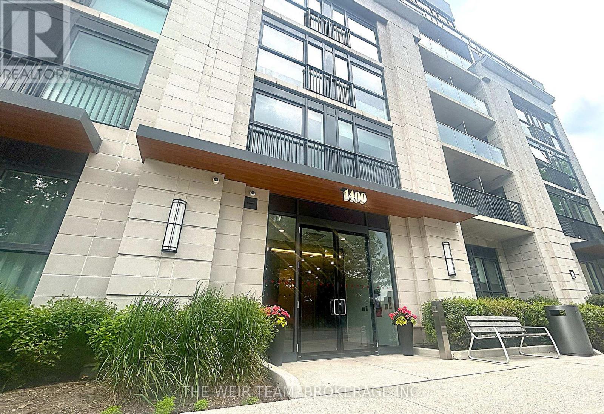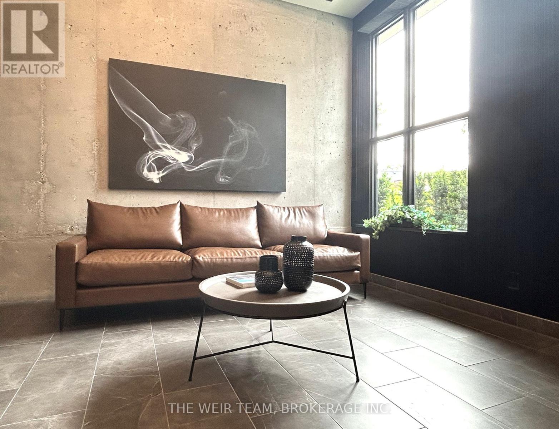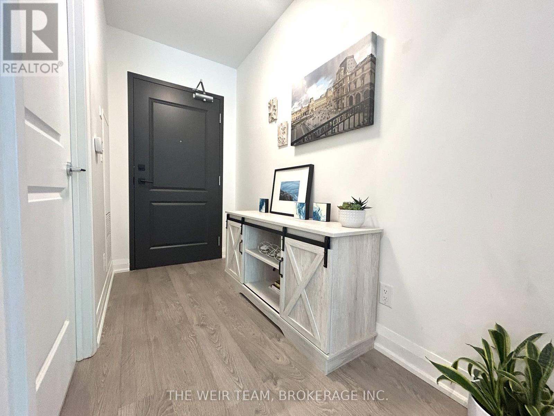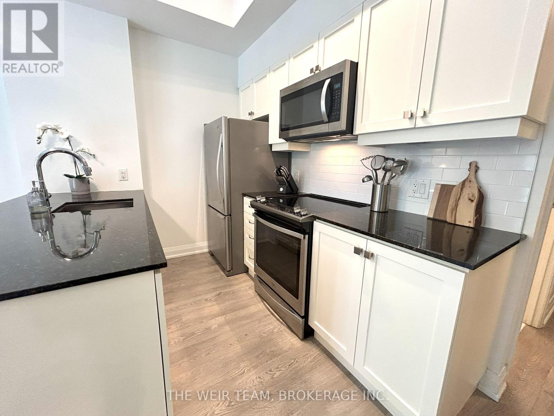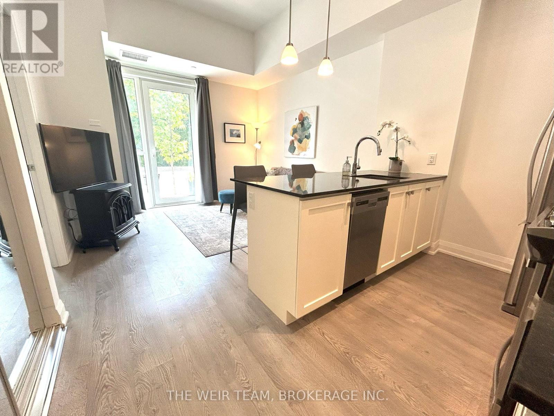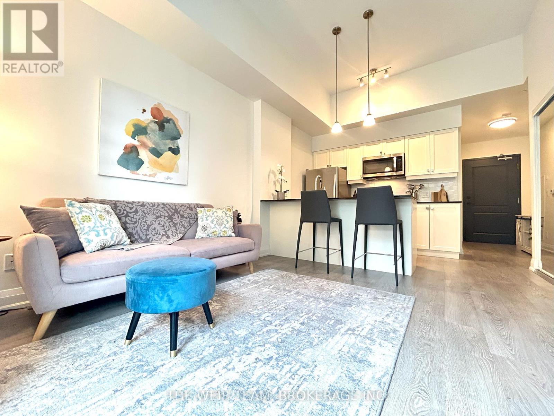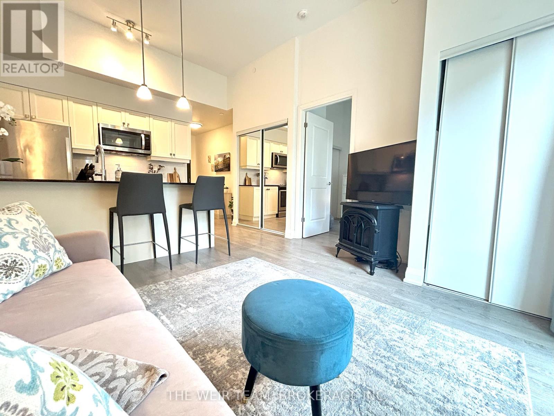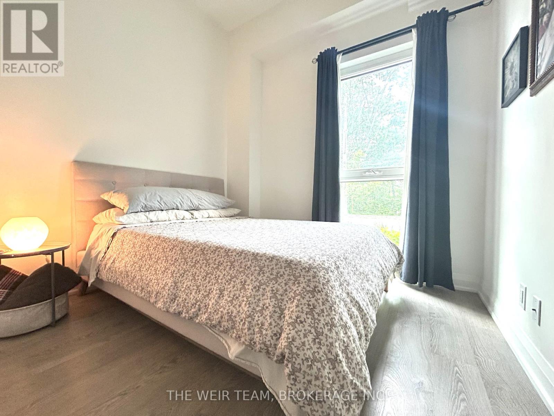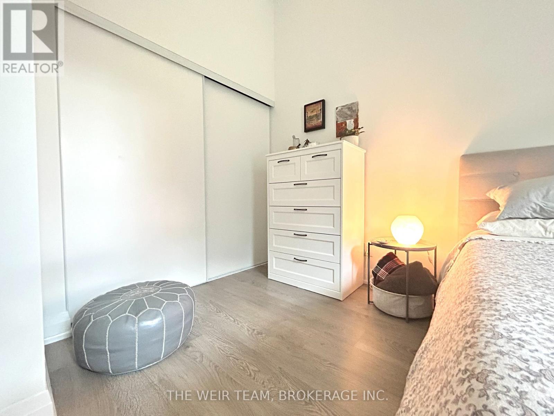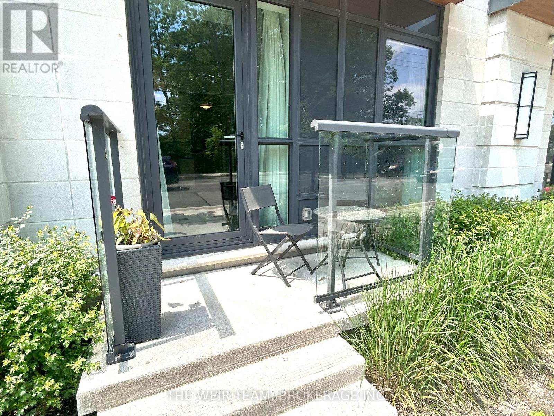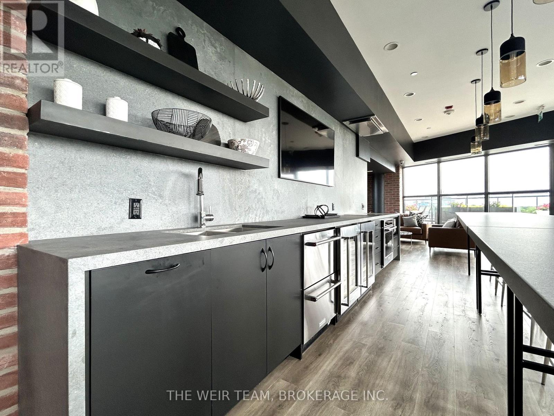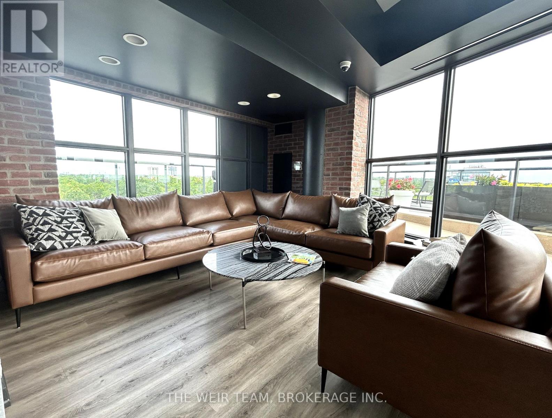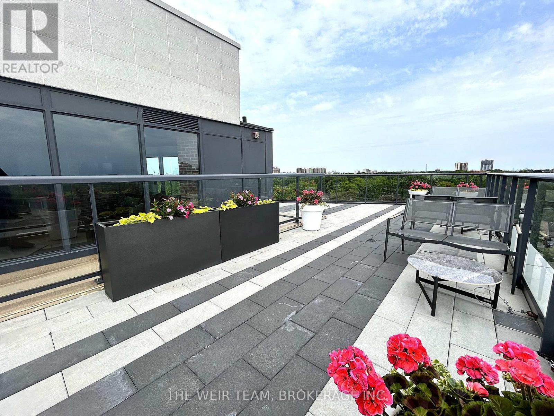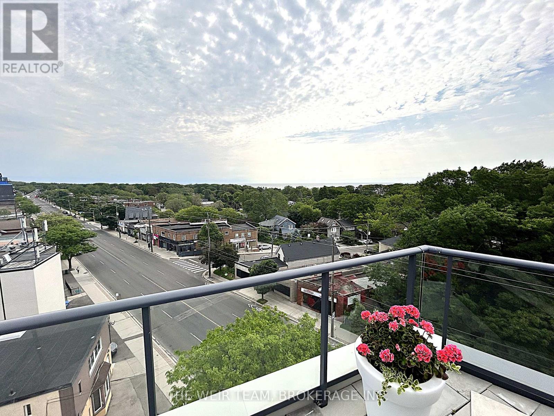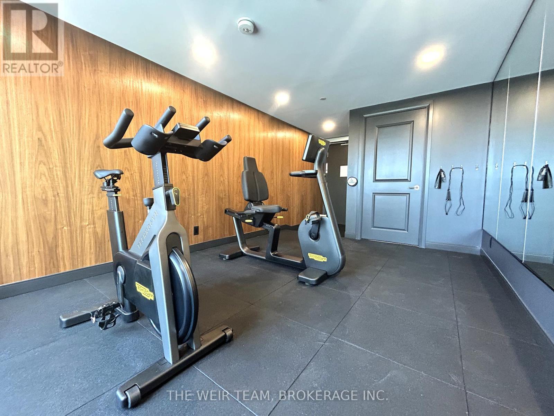101 - 1400 Kingston Road Toronto, Ontario M1N 0C2
$548,500Maintenance, Heat, Common Area Maintenance, Insurance
$522.87 Monthly
Maintenance, Heat, Common Area Maintenance, Insurance
$522.87 MonthlyWelcome to Suite 101 at the Upper Beach Club a boutique luxury residence with only 42 suites, offering a unique blend of charm and exclusivity. Nestled directly across from the prestigious Toronto Hunt Club golf course, this bright and spacious one-bedroom unit is ideal for first-time buyers, downsizers, or those seeking a stylish city pied-à-terre. Thoughtfully designed, the suite features a generous foyer with ample storage for coats and essentials, leading into an airy, open-concept living space with soaring 11 foot ceilings. The chef-inspired kitchen is complete with stone countertops, full-sized stainless steel appliances, a breakfast bar, and abundant prep and storage space perfect for hosting friends or enjoying a quiet night in. The living and dining area boasts soaring ceilings and sleek, durable laminate flooring, opening onto a private, street level, south-facing terrace, the perfect spot to relax, catch the sunset, or connect with neighbours. The oversized bedroom features a large window, a double closet, and enough space to comfortably fit a home office setup. Enjoy premium building amenities including a stunning rooftop terrace with panoramic views of the lake and golf course, a modern party room, and a fitness centre. With transit at your doorstep, and the shops, restaurants, and conveniences of Kingston Road just moments away not to mention being a short stroll to the Beaches this location truly has it all. (id:61852)
Property Details
| MLS® Number | E12213640 |
| Property Type | Single Family |
| Neigbourhood | Scarborough |
| Community Name | Birchcliffe-Cliffside |
| AmenitiesNearBy | Golf Nearby, Park, Place Of Worship, Public Transit, Schools |
| CommunityFeatures | Pet Restrictions, Community Centre |
| Features | Carpet Free |
| Structure | Patio(s) |
| ViewType | Lake View |
Building
| BathroomTotal | 1 |
| BedroomsAboveGround | 1 |
| BedroomsTotal | 1 |
| Age | 0 To 5 Years |
| Amenities | Exercise Centre, Party Room, Separate Heating Controls |
| Appliances | Dishwasher, Dryer, Microwave, Oven, Range, Stove, Washer, Window Coverings, Refrigerator |
| CoolingType | Central Air Conditioning |
| ExteriorFinish | Concrete |
| FireProtection | Controlled Entry, Monitored Alarm |
| FlooringType | Laminate, Tile |
| SizeInterior | 500 - 599 Sqft |
| Type | Apartment |
Parking
| No Garage |
Land
| Acreage | No |
| LandAmenities | Golf Nearby, Park, Place Of Worship, Public Transit, Schools |
Rooms
| Level | Type | Length | Width | Dimensions |
|---|---|---|---|---|
| Main Level | Foyer | 3.35 m | 1.41 m | 3.35 m x 1.41 m |
| Main Level | Living Room | 3.58 m | 3.23 m | 3.58 m x 3.23 m |
| Main Level | Dining Room | 3.58 m | 3.23 m | 3.58 m x 3.23 m |
| Main Level | Kitchen | 3.49 m | 2.45 m | 3.49 m x 2.45 m |
| Main Level | Primary Bedroom | 3.88 m | 2.93 m | 3.88 m x 2.93 m |
| Main Level | Bathroom | 2.71 m | 1.48 m | 2.71 m x 1.48 m |
Interested?
Contact us for more information
Chris Neill
Broker of Record
2040 Danforth Ave
Toronto, Ontario M4C 1J6
