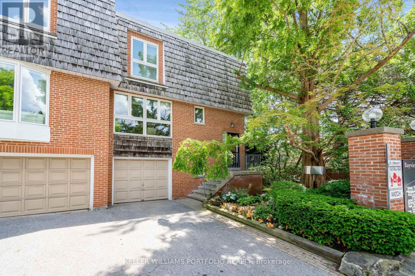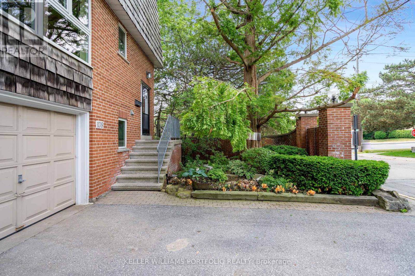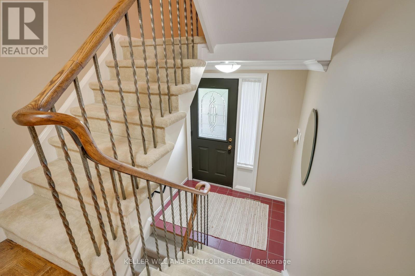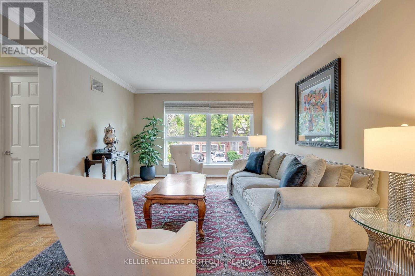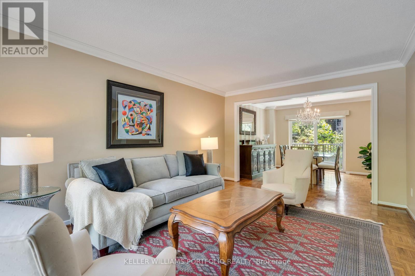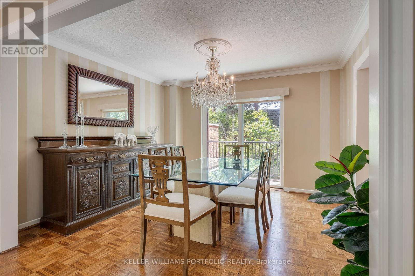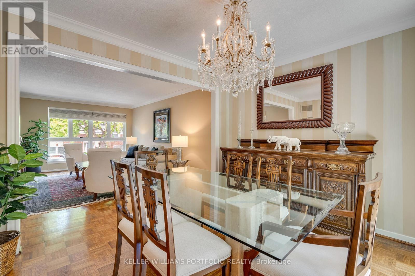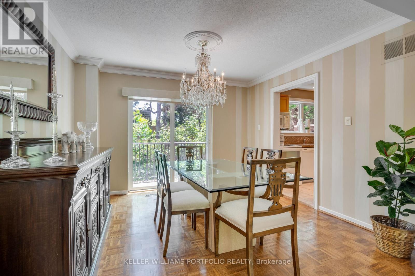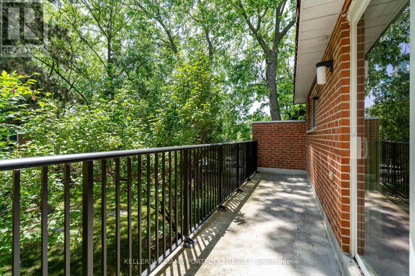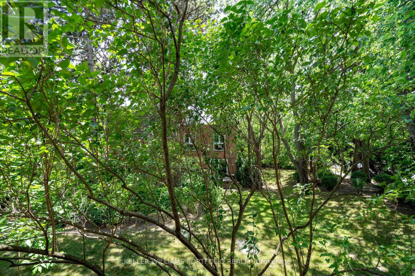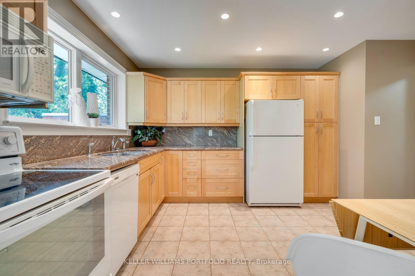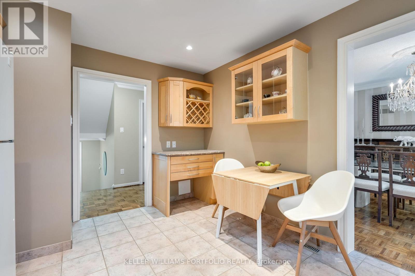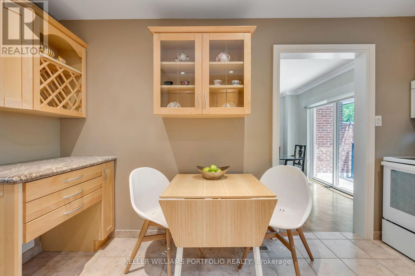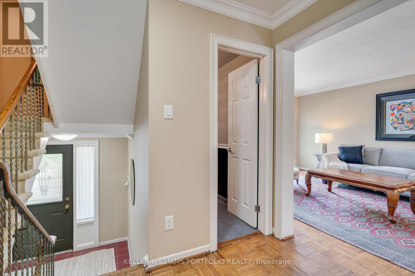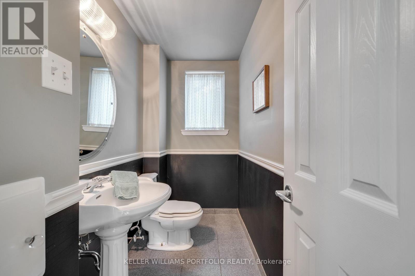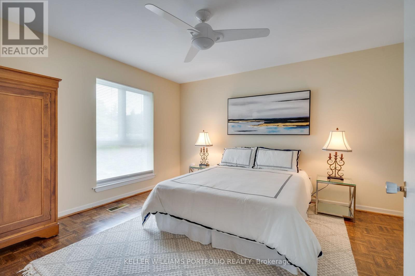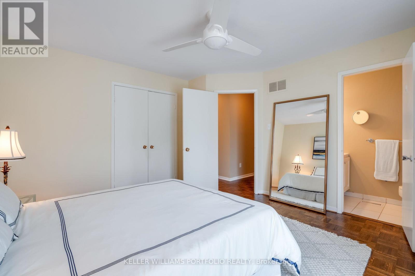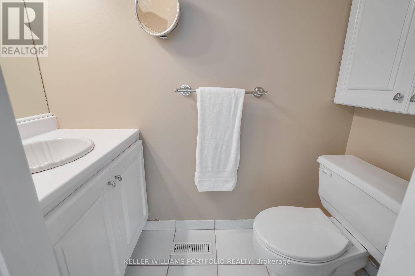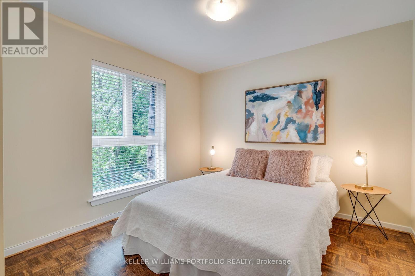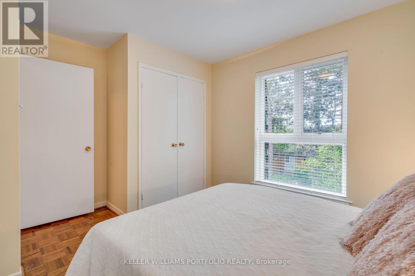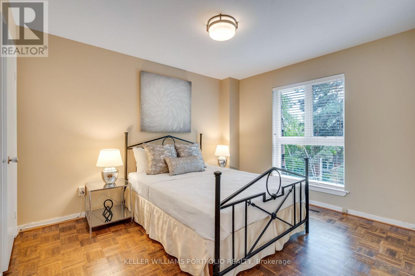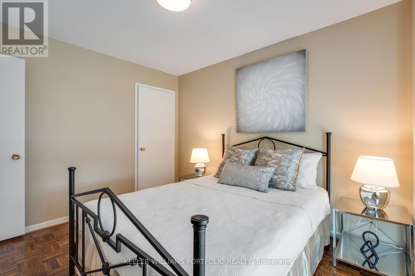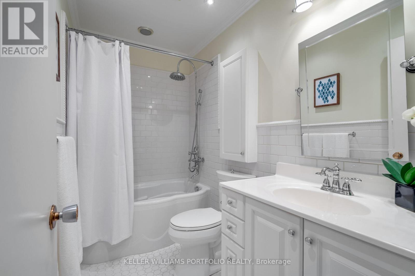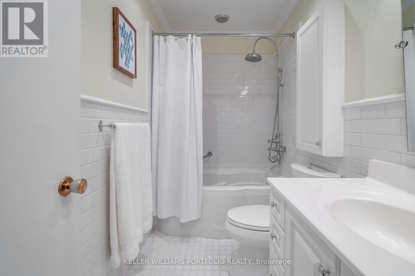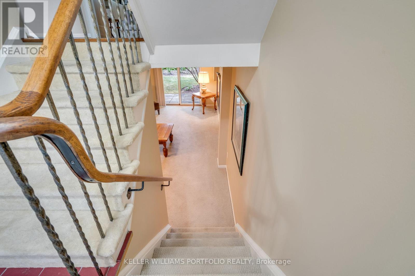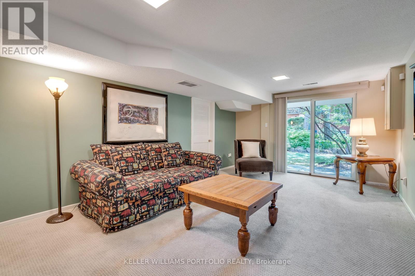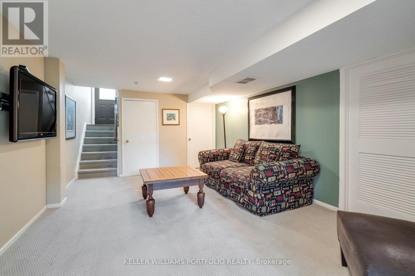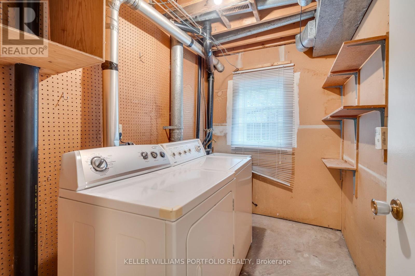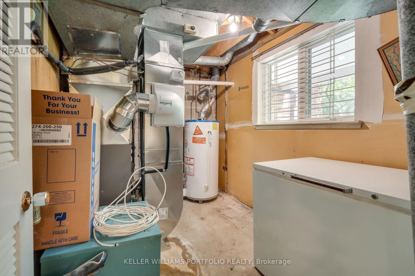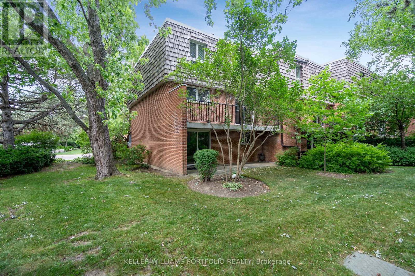101 - 138 Scenic Mill Way Toronto, Ontario M2L 1T3
$859,900Maintenance, Common Area Maintenance, Water, Parking, Insurance
$1,223.44 Monthly
Maintenance, Common Area Maintenance, Water, Parking, Insurance
$1,223.44 MonthlySpacious Multi-Level End Unit Townhouse in One of Torontos Most Prestigious Neighbourhoods! This beautifully maintained townhouse offers the perfect blend of comfort and convenience in a highly sought-after and upscale Toronto neighbourhood. Surrounded by elite schools, lush parks, and premier amenities, this move-in-ready home is ideal for families and professionals alike. Step inside to discover elegant hardwood parquet flooring and large windows throughout, filling the home with natural light and creating a bright, open, and welcoming atmosphere. The main level features a generous living and dining area, a large eat-in kitchen, and a convenient 2-piece powder room perfect for both everyday living and entertaining. Upstairs, you'll find three well sized bedrooms, each offering large windows and ample closet space. Thoughtful details such as a laundry chute and plentiful storage make everyday living effortless.The finished lower level boasts a versatile recreation room with a walk-out to the garden, ideal for relaxing, entertaining, or creating the ultimate work-from-home setup. Enjoy a truly maintenance-free, peace of mind lifestyle. Monthly fees cover access to the pool, water, roof and window maintenance, exterior upkeep, window cleaning, professional landscaping, parking, and even snow removal.Perfectly located near top-rated schools, scenic parks, shopping, TTC transit, and with easy access to Highway 401, this home delivers urban convenience in a peaceful, prestigious setting. (id:61852)
Property Details
| MLS® Number | C12279982 |
| Property Type | Single Family |
| Neigbourhood | North York |
| Community Name | St. Andrew-Windfields |
| CommunityFeatures | Pets Allowed With Restrictions |
| EquipmentType | Water Heater, Furnace |
| Features | Balcony |
| ParkingSpaceTotal | 2 |
| PoolType | Outdoor Pool |
| RentalEquipmentType | Water Heater, Furnace |
Building
| BathroomTotal | 3 |
| BedroomsAboveGround | 3 |
| BedroomsTotal | 3 |
| Appliances | Freezer |
| BasementDevelopment | Finished |
| BasementFeatures | Walk Out |
| BasementType | N/a (finished) |
| CoolingType | Central Air Conditioning |
| ExteriorFinish | Brick |
| FlooringType | Parquet, Porcelain Tile, Carpeted |
| HalfBathTotal | 2 |
| HeatingFuel | Natural Gas |
| HeatingType | Forced Air |
| StoriesTotal | 2 |
| SizeInterior | 1400 - 1599 Sqft |
| Type | Row / Townhouse |
Parking
| Garage |
Land
| Acreage | No |
Rooms
| Level | Type | Length | Width | Dimensions |
|---|---|---|---|---|
| Second Level | Primary Bedroom | 4.04 m | 3.96 m | 4.04 m x 3.96 m |
| Second Level | Bedroom 2 | 3.68 m | 3.12 m | 3.68 m x 3.12 m |
| Second Level | Bedroom 3 | 3.07 m | 3.05 m | 3.07 m x 3.05 m |
| Lower Level | Recreational, Games Room | 5.84 m | 3.73 m | 5.84 m x 3.73 m |
| Lower Level | Laundry Room | 2.62 m | 1.7 m | 2.62 m x 1.7 m |
| Main Level | Living Room | 5.28 m | 3.58 m | 5.28 m x 3.58 m |
| Main Level | Dining Room | 3.15 m | 3.58 m | 3.15 m x 3.58 m |
| Main Level | Kitchen | 4.19 m | 3.25 m | 4.19 m x 3.25 m |
Interested?
Contact us for more information
Trish Mutch
Broker
3284 Yonge Street #100
Toronto, Ontario M4N 3M7
