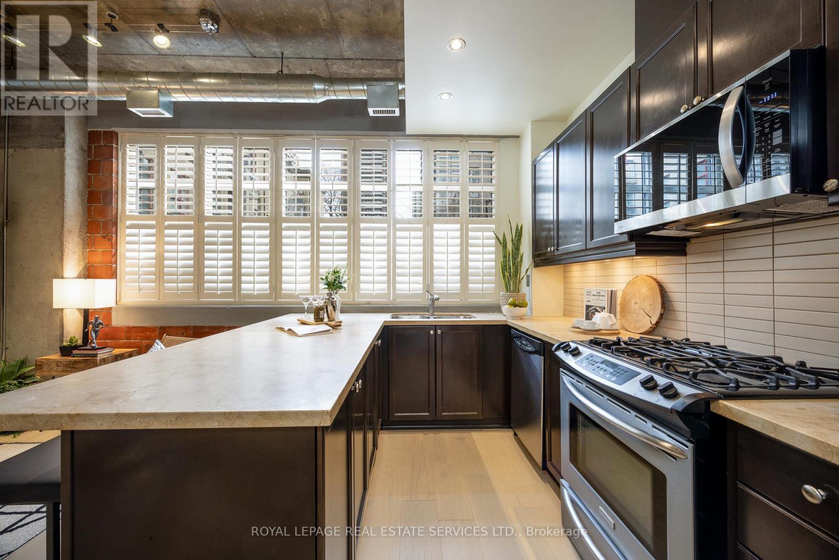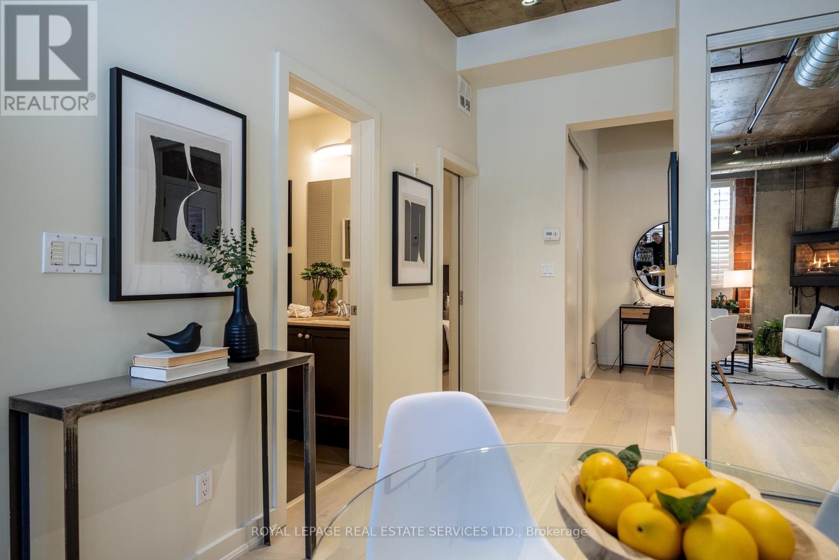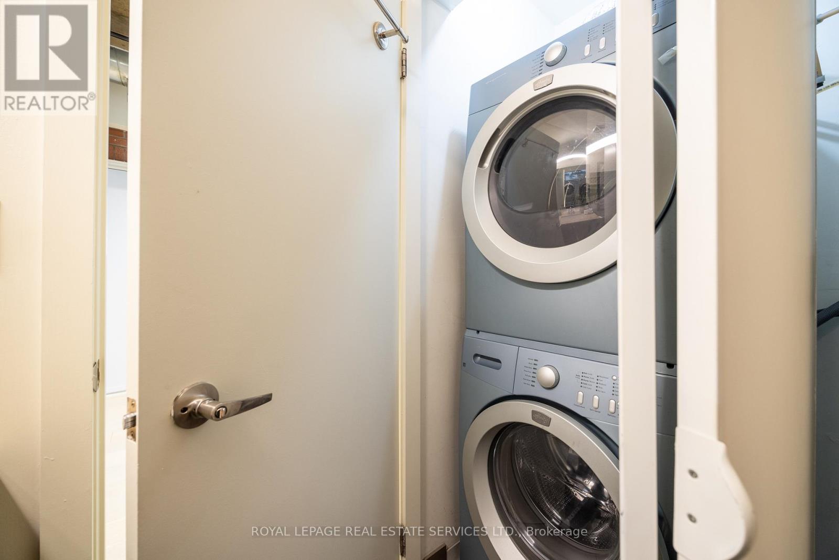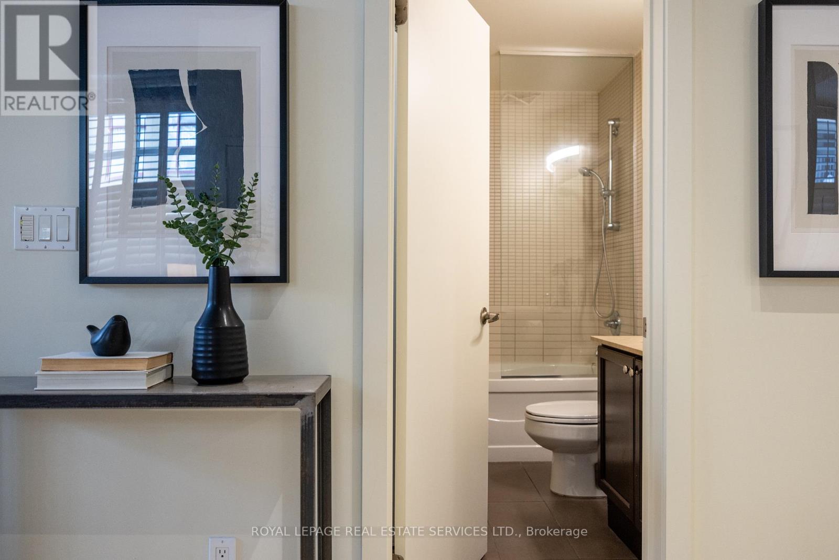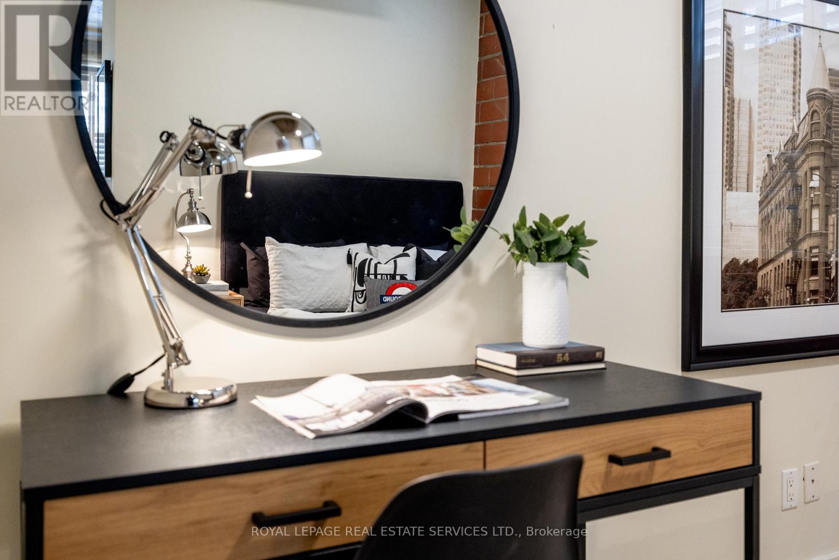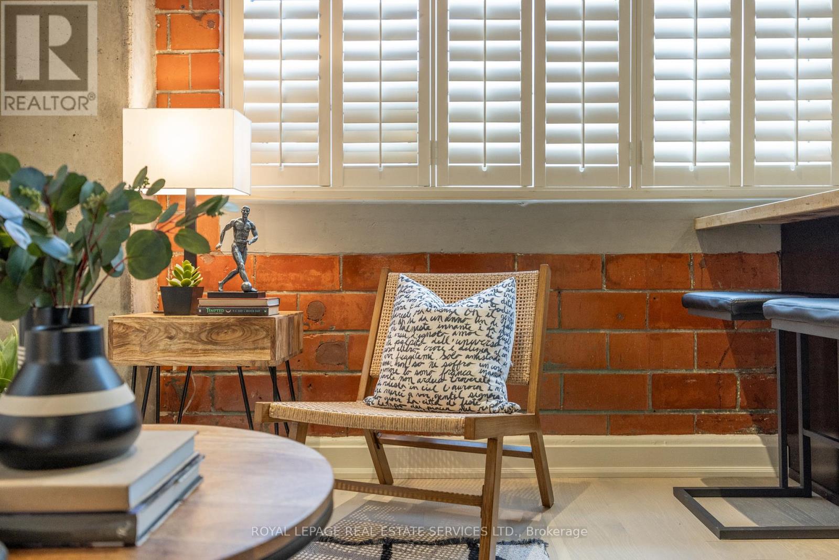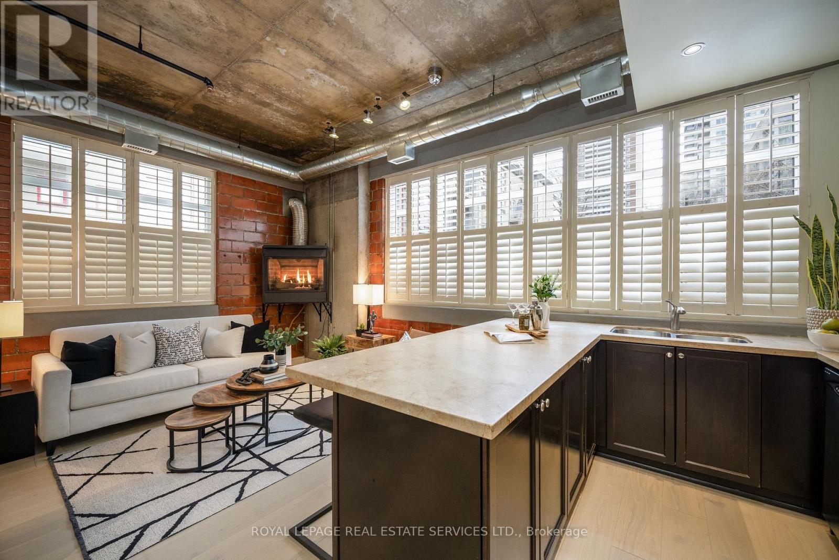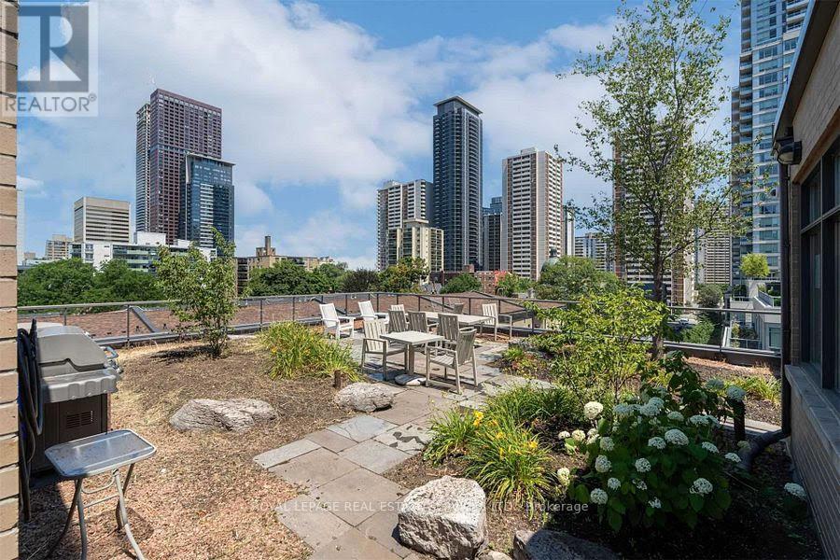101 - 10 Wellesley Place Toronto, Ontario M4Y 1B1
$638,000Maintenance, Common Area Maintenance, Insurance, Water
$799.94 Monthly
Maintenance, Common Area Maintenance, Insurance, Water
$799.94 MonthlySteam Plant Loft conversion stands out in Toronto's condo market. Nestled on a quiet side street in revitalized St James Town, Bloor/Jarvis corridor. This industrial-style boutique hard loft is a winner! The open-concept living dining kitchen space is flooded with NE daylight, featuring a huge kitchen bar, gas cooking, cozy gas fireplace designed with ample space for entertaining, accommodates two bedrooms-each with closets- a dedicated workspace, and a 4-piece bathroom with ensuite laundry. Move-in ready, freshly painted, new light laminate hardwood floors, stainless steel appliances. Loft lovers will appreciate high concrete ceilings, floor-to ceiling warehouse windows, exposed brick accents, and industrial finishes. Additional perks include: a 12ft x 6ft storage locker, party room, bike racks, & a stunning rooftop terrace garden offering treed city views to relax & BBQ with friends. Walk to Dog Park, Community Centre, bars Resto's Cafe's Grocery, U of T /TMU, nearby transit & subway. This unique loft offers great potential future value. Don't miss out! (id:61852)
Property Details
| MLS® Number | C11962258 |
| Property Type | Single Family |
| Neigbourhood | Upper Jarvis |
| Community Name | North St. James Town |
| AmenitiesNearBy | Hospital, Park, Place Of Worship, Public Transit, Schools |
| CommunityFeatures | Pet Restrictions, Community Centre |
Building
| BathroomTotal | 1 |
| BedroomsAboveGround | 1 |
| BedroomsBelowGround | 1 |
| BedroomsTotal | 2 |
| Age | 16 To 30 Years |
| Amenities | Party Room, Storage - Locker |
| Appliances | Dishwasher, Dryer, Water Heater, Microwave, Stove, Washer, Refrigerator |
| ArchitecturalStyle | Loft |
| CoolingType | Central Air Conditioning |
| ExteriorFinish | Brick, Stucco |
| FireplacePresent | Yes |
| FlooringType | Hardwood, Tile |
| HeatingFuel | Natural Gas |
| HeatingType | Forced Air |
| SizeInterior | 700 - 799 Sqft |
| Type | Apartment |
Parking
| Underground |
Land
| Acreage | No |
| LandAmenities | Hospital, Park, Place Of Worship, Public Transit, Schools |
| ZoningDescription | R(d2.5*161,r(d2*713) |
Rooms
| Level | Type | Length | Width | Dimensions |
|---|---|---|---|---|
| Flat | Living Room | 6.48 m | 3.36 m | 6.48 m x 3.36 m |
| Flat | Dining Room | 6.48 m | 3.36 m | 6.48 m x 3.36 m |
| Flat | Kitchen | 3.9 m | 2.62 m | 3.9 m x 2.62 m |
| Flat | Primary Bedroom | 3.57 m | 3.23 m | 3.57 m x 3.23 m |
| Flat | Bathroom | 2.62 m | 1.25 m | 2.62 m x 1.25 m |
| Flat | Bedroom 2 | 4.7 m | 3.4 m | 4.7 m x 3.4 m |
| Flat | Foyer | Measurements not available |
Interested?
Contact us for more information
Veronica Piper
Broker
55 St.clair Avenue West #255
Toronto, Ontario M4V 2Y7







