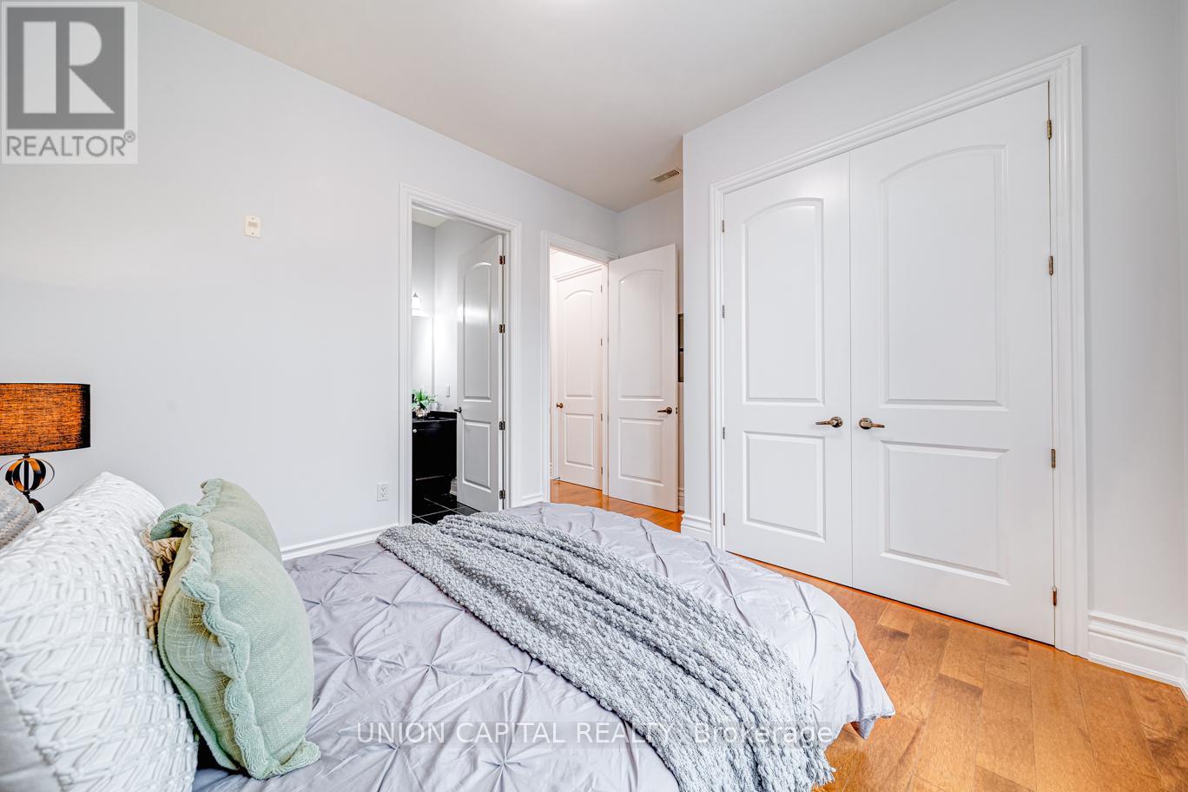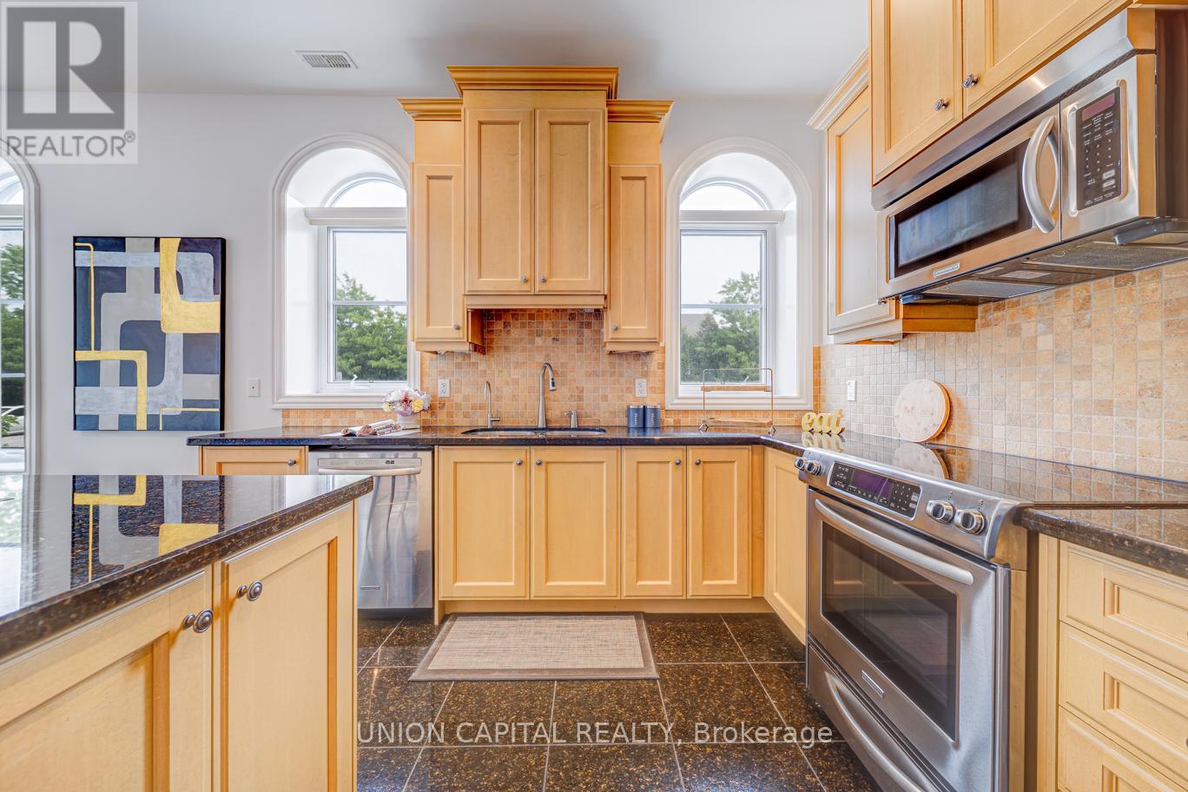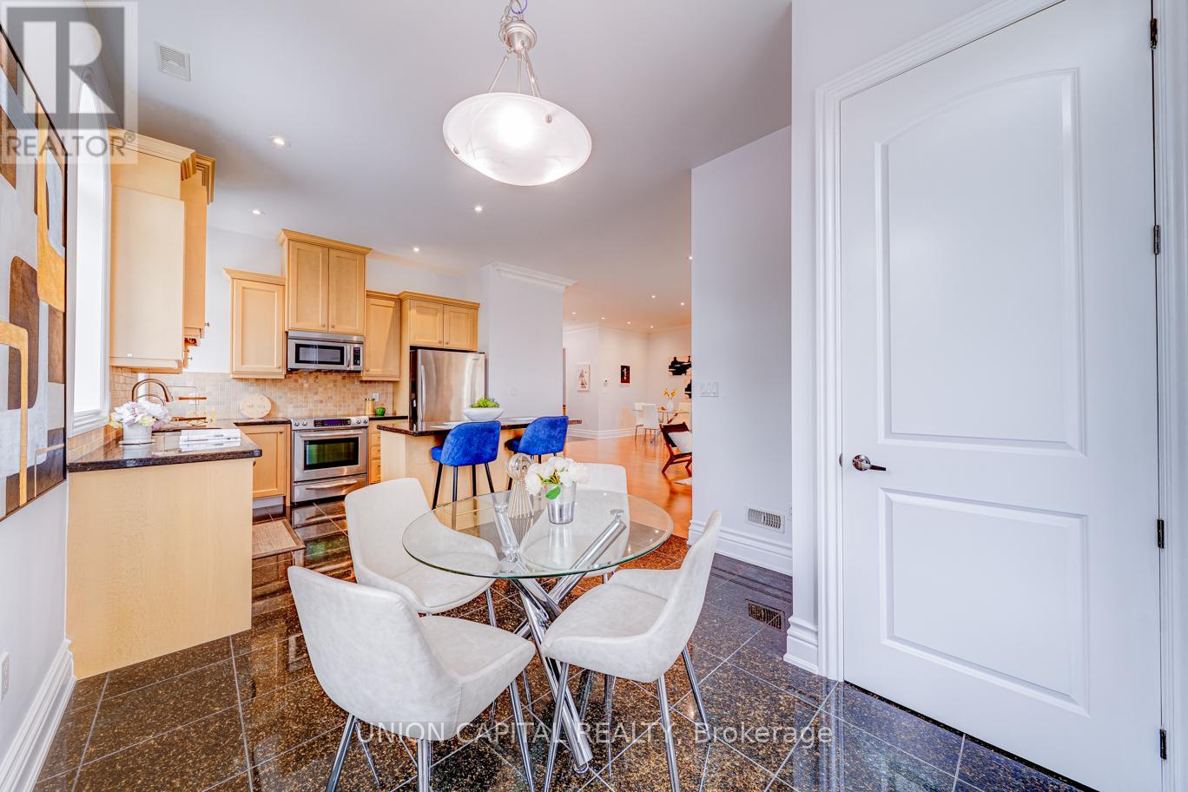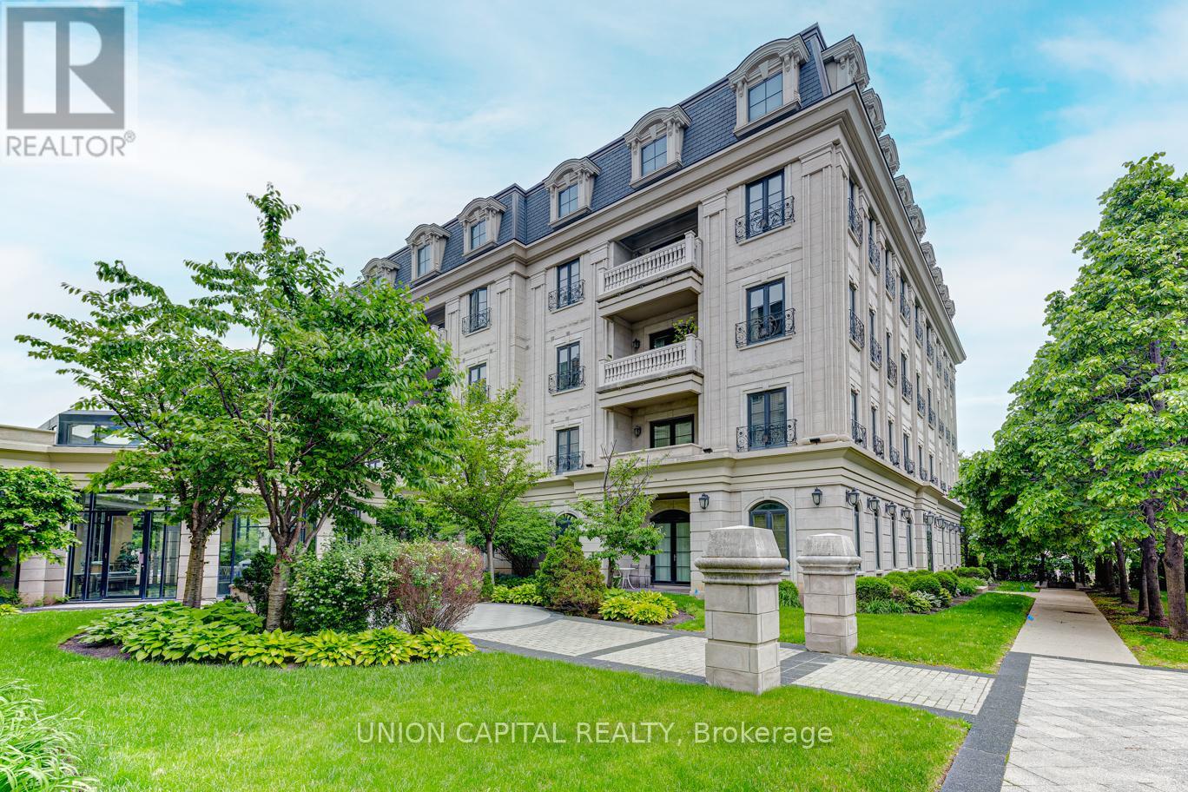101 - 1 Verclaire Gate Markham, Ontario L3R 8N1
$1,128,888Maintenance, Heat, Common Area Maintenance, Insurance, Water, Parking
$1,405 Monthly
Maintenance, Heat, Common Area Maintenance, Insurance, Water, Parking
$1,405 MonthlyThe **Ellington Park** Is A Four Storey Boutique Building With Classic French Chateau-Inspired Design Located In Prime Downtown Markham **High Ranking Unionville HS**This Elegant Two Bedrooms, 3 Baths Spans Roughly 1,580 Square Feet ** Open Concept Living/Dining/Kitchen - Perfect For Entertaining ** Gourmet Kitchen Features A Centre Island ** S.S. Appliances & Granite Countertops ** Master Bedroom Has His/Her Closest & Spa Ensuite W/Jetted Bathtub & Separate Glass Shower ** Another Bedrooms Have Large Wdws & Large Closets ** Includes Two Parking Spot, One Locker**Private Access Open Space W/Sunny West Views to Terrace ** Walking Distance To Whole Foods, Lcbo, Dining & Much More ** Easy Access 407/401 & Go Train ** (id:61852)
Property Details
| MLS® Number | N12204483 |
| Property Type | Single Family |
| Community Name | Unionville |
| CommunityFeatures | Pet Restrictions |
| Features | Lighting, Carpet Free |
| ParkingSpaceTotal | 2 |
| Structure | Patio(s) |
Building
| BathroomTotal | 3 |
| BedroomsAboveGround | 2 |
| BedroomsTotal | 2 |
| Amenities | Storage - Locker |
| Appliances | Water Heater, Water Purifier, Window Coverings |
| ExteriorFinish | Concrete Block |
| FireProtection | Controlled Entry |
| FireplacePresent | Yes |
| HalfBathTotal | 1 |
| HeatingFuel | Natural Gas |
| HeatingType | Forced Air |
| SizeInterior | 1400 - 1599 Sqft |
| Type | Apartment |
Parking
| Underground | |
| Garage |
Land
| Acreage | No |
| LandscapeFeatures | Landscaped, Lawn Sprinkler |
Rooms
| Level | Type | Length | Width | Dimensions |
|---|---|---|---|---|
| Flat | Foyer | 2.41 m | 1.76 m | 2.41 m x 1.76 m |
| Flat | Living Room | 7.08 m | 4.26 m | 7.08 m x 4.26 m |
| Flat | Kitchen | 3.42 m | 3.33 m | 3.42 m x 3.33 m |
| Flat | Eating Area | 3.36 m | 3.28 m | 3.36 m x 3.28 m |
| Flat | Primary Bedroom | 4.63 m | 4.23 m | 4.63 m x 4.23 m |
| Flat | Bedroom | 3.92 m | 3.47 m | 3.92 m x 3.47 m |
| Flat | Dining Room | 3.55 m | 1.92 m | 3.55 m x 1.92 m |
https://www.realtor.ca/real-estate/28434243/101-1-verclaire-gate-markham-unionville-unionville
Interested?
Contact us for more information
Rainie Zhao
Salesperson
245 West Beaver Creek Rd #9b
Richmond Hill, Ontario L4B 1L1































