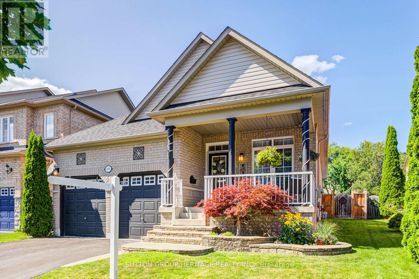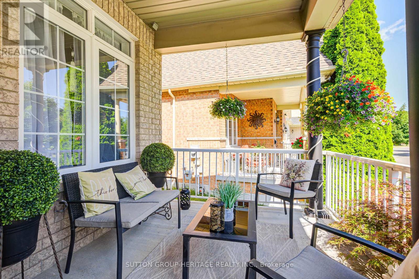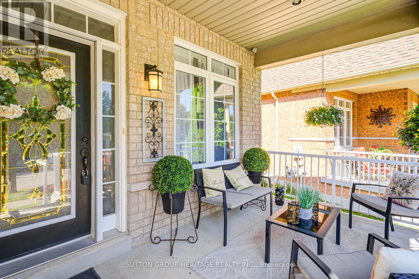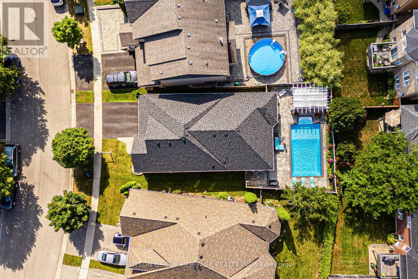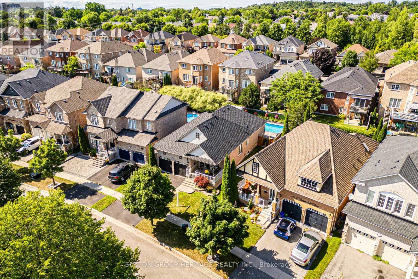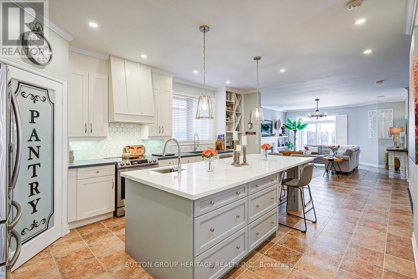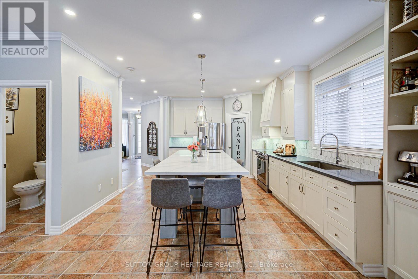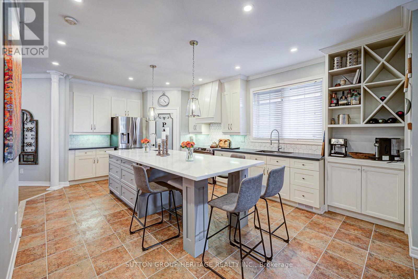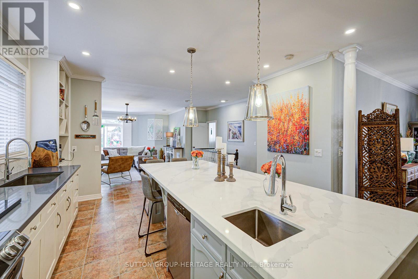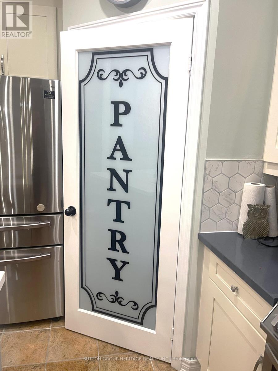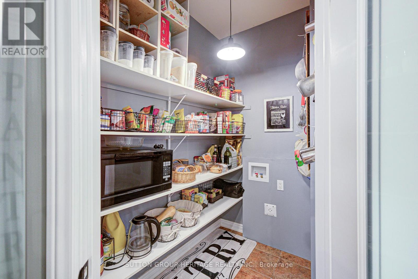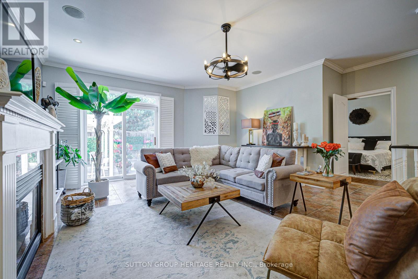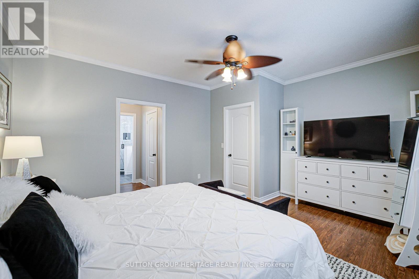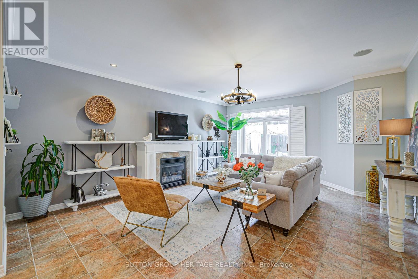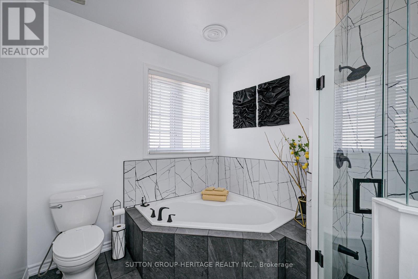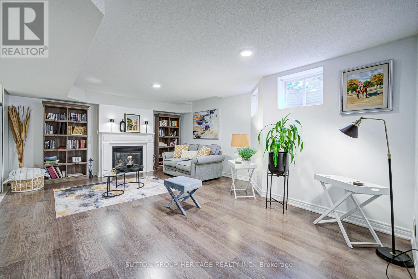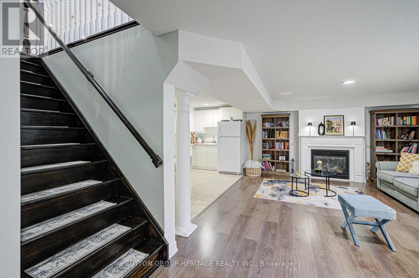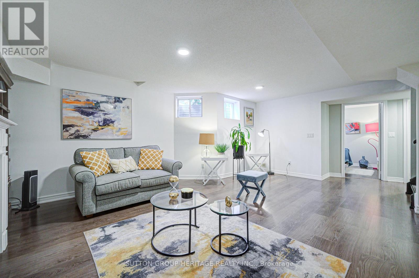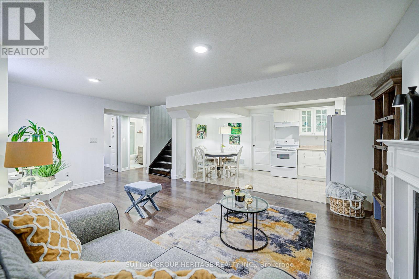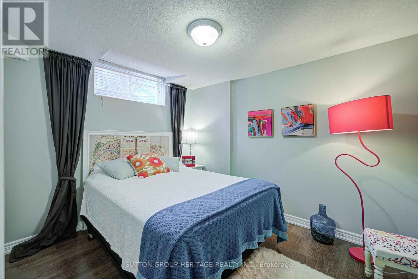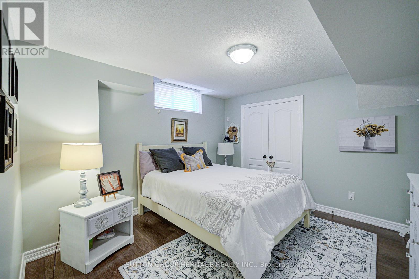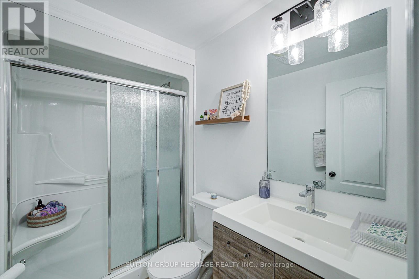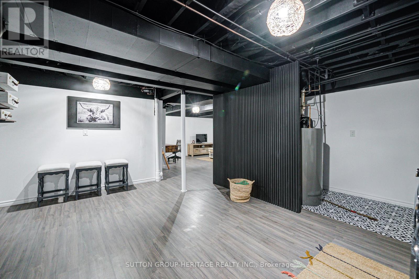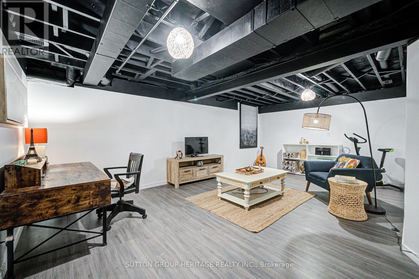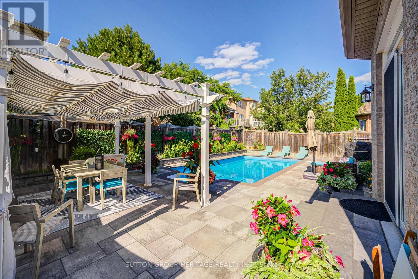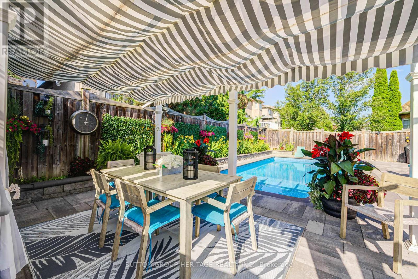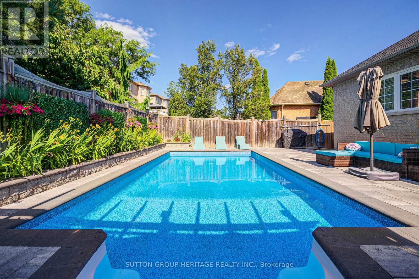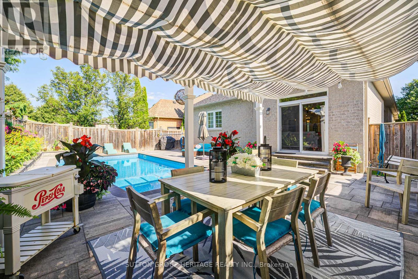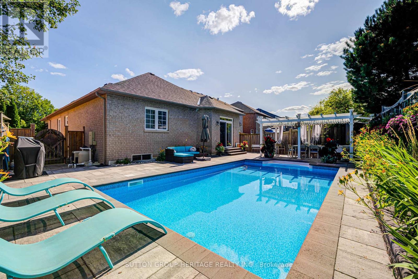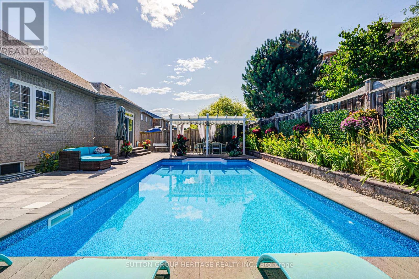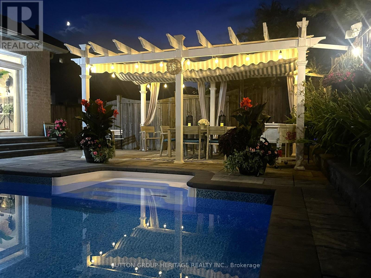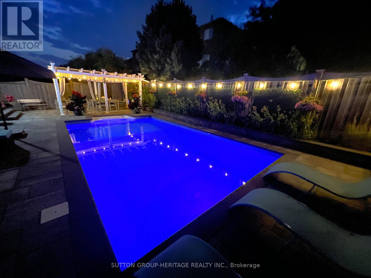1009 Copperfield Drive Oshawa, Ontario L1K 3C4
$1,099,000
WOW! Welcome to this incredible luxury open-concept bungalow a true masterpiece where no detail has been overlooked. The main floor offers a stunning primary bedroom retreat complete with his-and-hers walk-in closets and a spa-inspired ensuite. With 9-foot ceilings and a spacious layout, the main level is designed for effortless living and stylish entertaining. The gourmet kitchen is a chefs dream, featuring a massive island, full walk-in pantry, two sinks, a coffee bar, and high-end finishes throughout perfect for preparing meals with ease and elegance. Downstairs, the fully finished basement expands your living space with two additional bedrooms, a full bathroom, a cozy living area, a second kitchen, a recreation room, and even a dedicated gym space ideal for guests or multi-generational living. Step outside and experience resort-style living in your own backyard, complete with a large in-ground pool, a beautiful gazebo, and plenty of space for outdoor entertaining. This home truly has it all. When you deserve the best in life this is where it begins. BASEMENT: has lots of extra room allowing for different configurations. Owner works for a custom builder and can assist in adding addition rooms or changing the set up of the basement. (adding walls or change layout etc) Pool is very easy to maintain, it is all computerized and only a few years old. (id:61852)
Property Details
| MLS® Number | E12325409 |
| Property Type | Single Family |
| Neigbourhood | Eastdale |
| Community Name | Eastdale |
| AmenitiesNearBy | Park, Public Transit, Schools |
| CommunityFeatures | Community Centre |
| EquipmentType | Water Heater |
| Features | Flat Site, Lighting, Carpet Free, Gazebo, In-law Suite |
| ParkingSpaceTotal | 4 |
| PoolFeatures | Salt Water Pool |
| PoolType | Inground Pool |
| RentalEquipmentType | Water Heater |
| Structure | Porch |
Building
| BathroomTotal | 3 |
| BedroomsAboveGround | 1 |
| BedroomsBelowGround | 2 |
| BedroomsTotal | 3 |
| Amenities | Fireplace(s) |
| Appliances | Dishwasher, Dryer, Stove, Washer, Window Coverings, Refrigerator |
| ArchitecturalStyle | Bungalow |
| BasementDevelopment | Finished |
| BasementFeatures | Apartment In Basement |
| BasementType | N/a (finished) |
| ConstructionStyleAttachment | Detached |
| CoolingType | Central Air Conditioning |
| FireplacePresent | Yes |
| FireplaceTotal | 1 |
| FoundationType | Concrete |
| HalfBathTotal | 1 |
| HeatingFuel | Natural Gas |
| HeatingType | Forced Air |
| StoriesTotal | 1 |
| SizeInterior | 1500 - 2000 Sqft |
| Type | House |
| UtilityWater | Municipal Water |
Parking
| Attached Garage | |
| Garage |
Land
| Acreage | No |
| FenceType | Fully Fenced |
| LandAmenities | Park, Public Transit, Schools |
| Sewer | Sanitary Sewer |
| SizeDepth | 112 Ft ,7 In |
| SizeFrontage | 42 Ft ,4 In |
| SizeIrregular | 42.4 X 112.6 Ft |
| SizeTotalText | 42.4 X 112.6 Ft |
Rooms
| Level | Type | Length | Width | Dimensions |
|---|---|---|---|---|
| Basement | Bedroom 2 | 2.79 m | 3.22 m | 2.79 m x 3.22 m |
| Basement | Bedroom 3 | 3.61 m | 3.97 m | 3.61 m x 3.97 m |
| Basement | Recreational, Games Room | 6.19 m | 3.6 m | 6.19 m x 3.6 m |
| Basement | Kitchen | 4.68 m | 2.31 m | 4.68 m x 2.31 m |
| Ground Level | Great Room | 3.44 m | 2.41 m | 3.44 m x 2.41 m |
| Ground Level | Kitchen | 6.31 m | 4.06 m | 6.31 m x 4.06 m |
| Ground Level | Dining Room | 5.13 m | 3.5 m | 5.13 m x 3.5 m |
| Ground Level | Primary Bedroom | 4.74 m | 4.08 m | 4.74 m x 4.08 m |
| Ground Level | Sitting Room | 2.42 m | 3.54 m | 2.42 m x 3.54 m |
https://www.realtor.ca/real-estate/28692029/1009-copperfield-drive-oshawa-eastdale-eastdale
Interested?
Contact us for more information
Cristian Cesar Vergara
Broker
300 Clements Road West
Ajax, Ontario L1S 3C6
