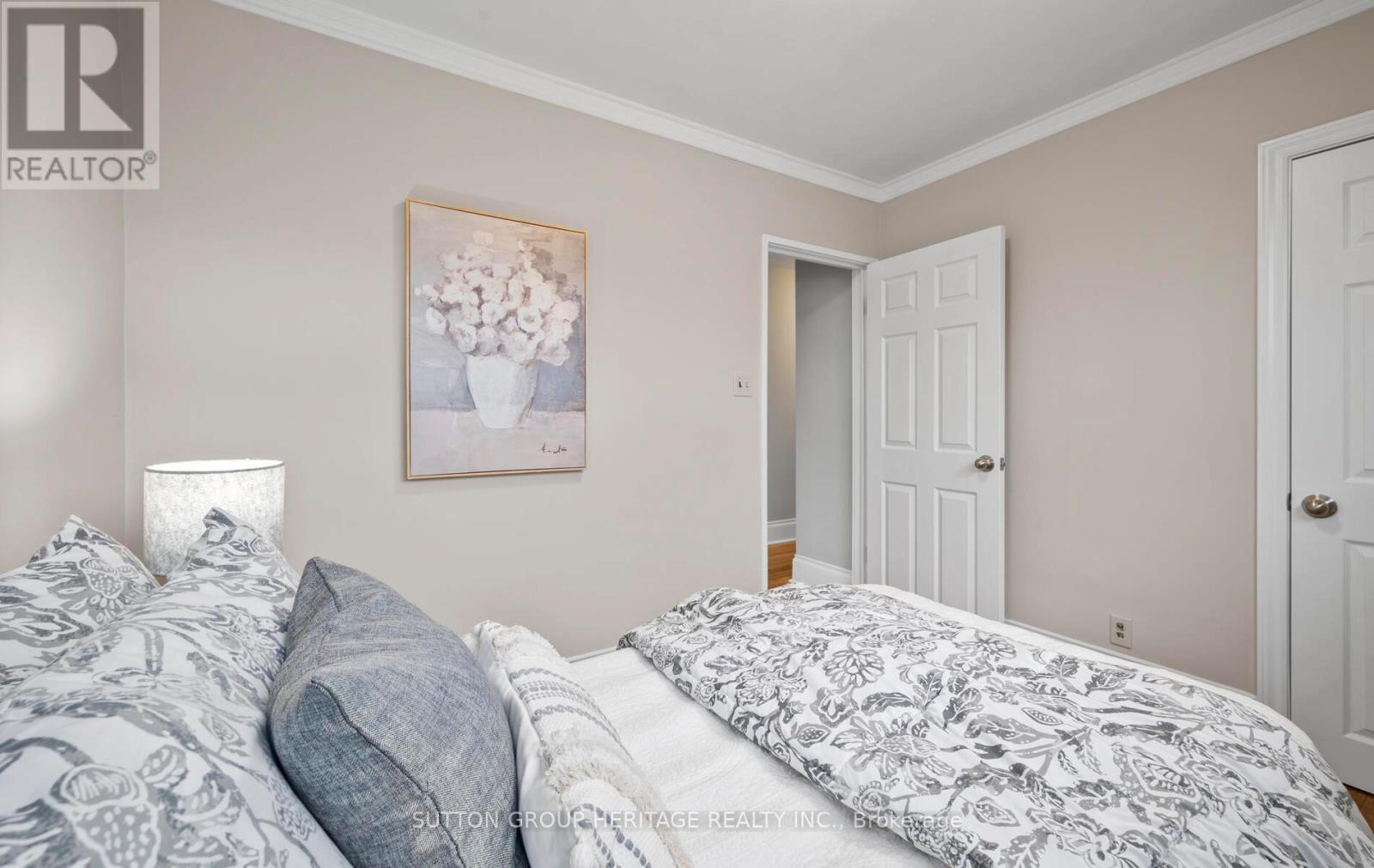1009 Centre Street N Whitby, Ontario L1N 4V4
$724,900
A lovely bungalow in the centre of Whitby! Walking distance to excellent schools in the Williamsburg Neighbourhood! Nicely updated kitchen. Hardwood flooring throughout main floor. Separate side entrance. Home is situated on a premium 50 ft x 140 ft lot. Easy access to transit, 412/407 and downtown. Recently finished basement. Recently painted. Home shows very nicely. Ideally suited for first time buyer, investor or right sizer. (id:61852)
Property Details
| MLS® Number | E12088146 |
| Property Type | Single Family |
| Community Name | Williamsburg |
| ParkingSpaceTotal | 2 |
Building
| BathroomTotal | 1 |
| BedroomsAboveGround | 3 |
| BedroomsTotal | 3 |
| Amenities | Fireplace(s) |
| Appliances | Water Meter, Dishwasher, Dryer, Stove, Washer, Refrigerator |
| ArchitecturalStyle | Bungalow |
| BasementDevelopment | Partially Finished |
| BasementType | N/a (partially Finished) |
| ConstructionStyleAttachment | Detached |
| CoolingType | Central Air Conditioning |
| ExteriorFinish | Brick |
| FireplacePresent | Yes |
| FireplaceTotal | 1 |
| FlooringType | Hardwood, Vinyl |
| FoundationType | Poured Concrete, Block |
| HeatingFuel | Natural Gas |
| HeatingType | Forced Air |
| StoriesTotal | 1 |
| SizeInterior | 700 - 1100 Sqft |
| Type | House |
| UtilityWater | Municipal Water |
Parking
| No Garage |
Land
| Acreage | No |
| Sewer | Sanitary Sewer |
| SizeDepth | 139 Ft ,7 In |
| SizeFrontage | 50 Ft |
| SizeIrregular | 50 X 139.6 Ft |
| SizeTotalText | 50 X 139.6 Ft |
Rooms
| Level | Type | Length | Width | Dimensions |
|---|---|---|---|---|
| Basement | Bedroom | 3.41 m | 2.89 m | 3.41 m x 2.89 m |
| Basement | Recreational, Games Room | 8.34 m | 4.04 m | 8.34 m x 4.04 m |
| Main Level | Living Room | 6.23 m | 4.3 m | 6.23 m x 4.3 m |
| Main Level | Primary Bedroom | 4.159 m | 3.39 m | 4.159 m x 3.39 m |
| Main Level | Bedroom 2 | 3.284 m | 2.73 m | 3.284 m x 2.73 m |
| Main Level | Bedroom 3 | 2.76 m | 3.123 m | 2.76 m x 3.123 m |
Utilities
| Cable | Installed |
| Sewer | Installed |
https://www.realtor.ca/real-estate/28180287/1009-centre-street-n-whitby-williamsburg-williamsburg
Interested?
Contact us for more information
Christopher H. Pyke
Salesperson
300 Clements Road West
Ajax, Ontario L1S 3C6
Anthony Senzel
Salesperson
300 Clements Road West
Ajax, Ontario L1S 3C6






















