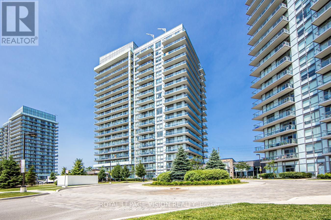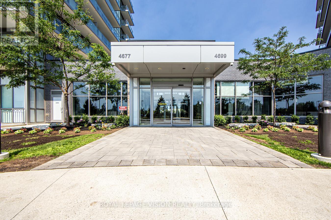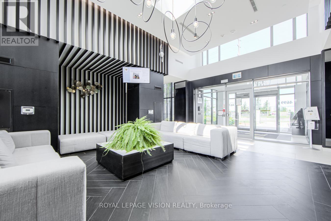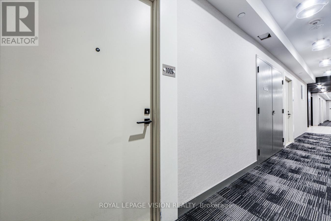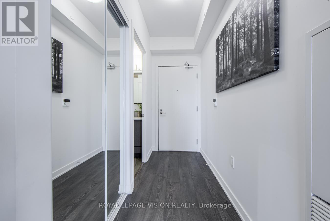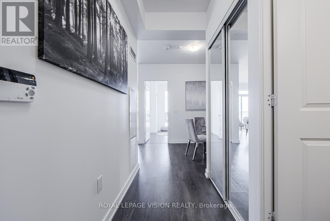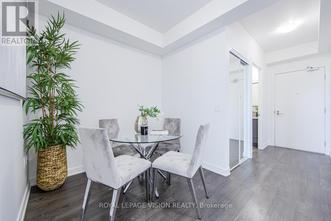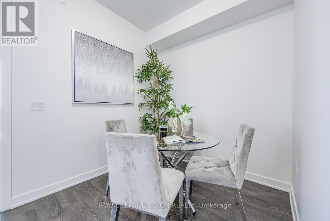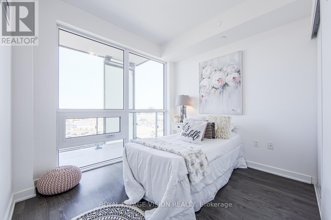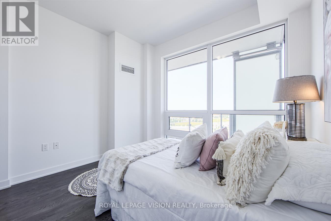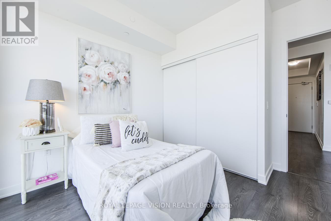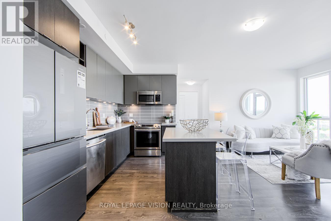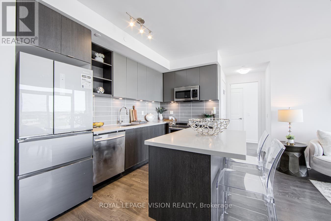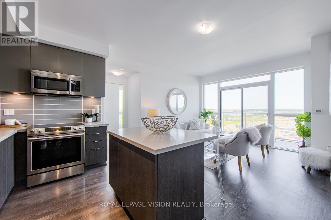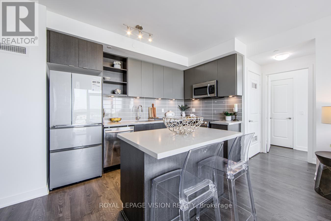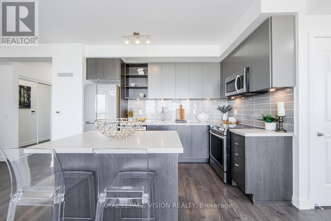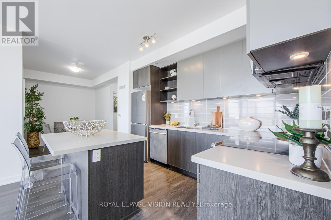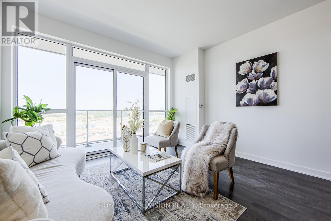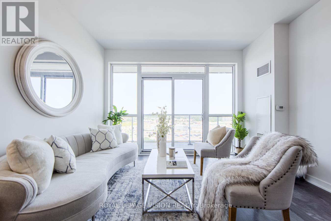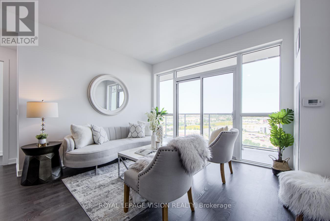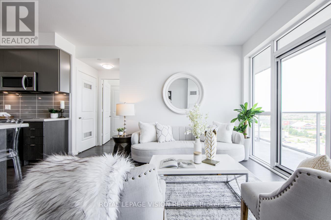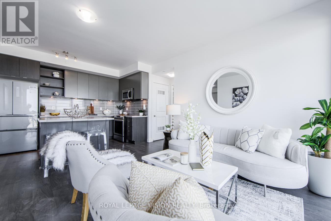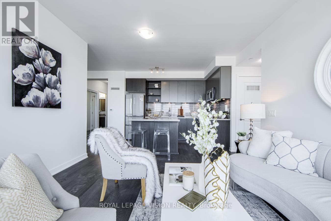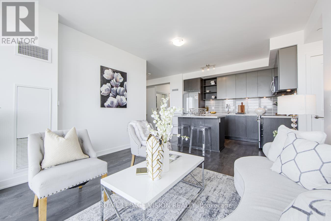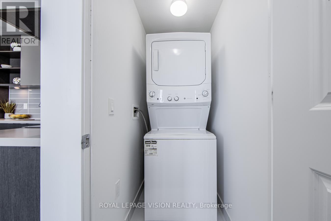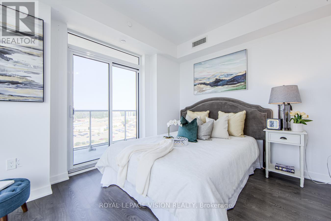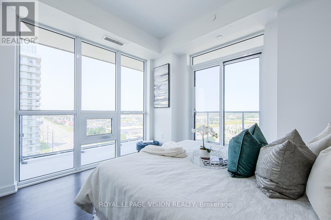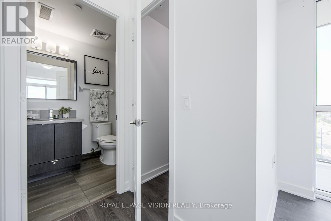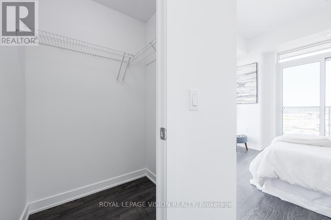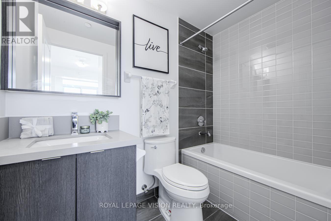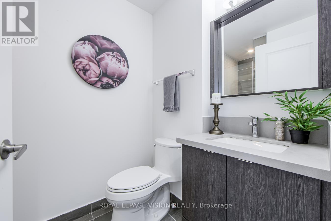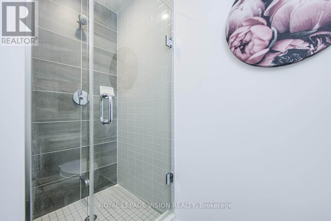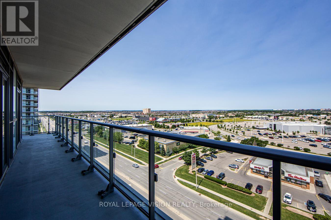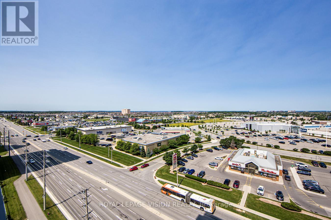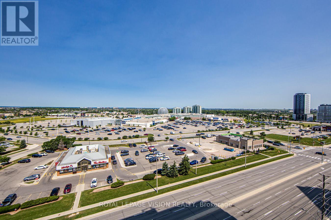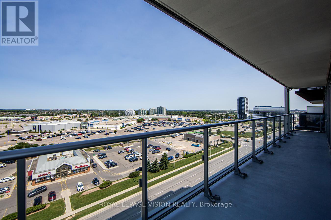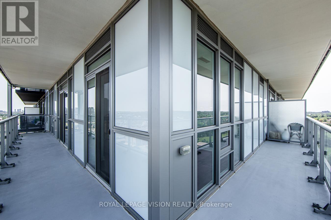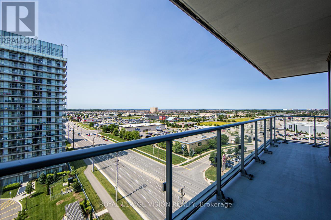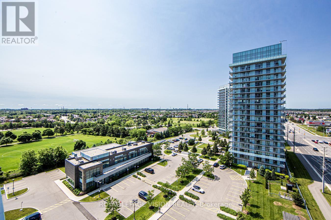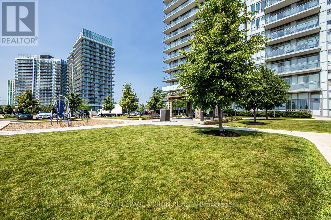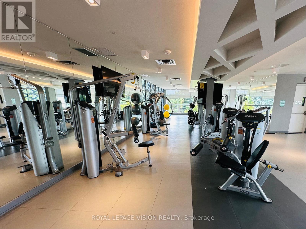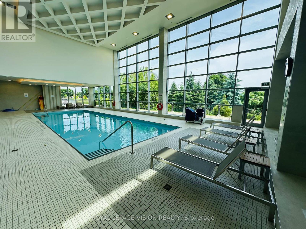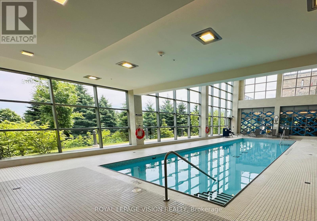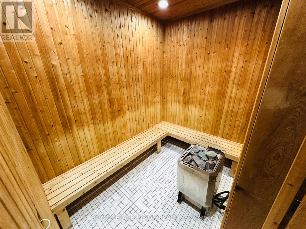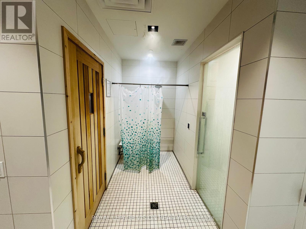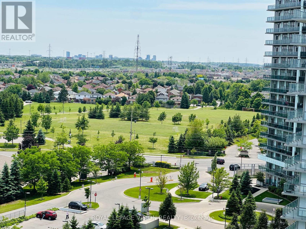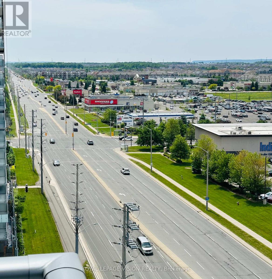1009 - 4677 Glen Erin Drive Mississauga, Ontario L5M 2E3
$669,888Maintenance, Heat, Common Area Maintenance, Insurance, Parking, Water
$739 Monthly
Maintenance, Heat, Common Area Maintenance, Insurance, Parking, Water
$739 MonthlyStylish Corner Condo in Central Erin Mills! Step into luxury living with this bright and spacious 2 Bed + Den, 2 Bath corner unit at Mills Square by Pemberton! Smartly designed living space and a wraparound balcony, enjoy stunning lake, city, and landscape views from floor-to-ceiling windows. Modern finishes throughout: 9-ft ceilings, Sleek laminate floors, Fresh designer paint, New light fixtures, and a Chef-style kitchen with island & full appliance set. Comes with in-suite laundry. Live in style with a 17,000 sq ft luxury amenity centre: Indoor pool, GYM, Saunas, Party rooms, Library & more! Unbeatable location: Steps to Erin Mills Town Centre, Walmart, Top schools, Credit Valley Hospital, Parks, Cafes, GO & transit, Hwy 403/401 & more.This is Central Erin Mills living at its best don't miss it! (id:61852)
Property Details
| MLS® Number | W12387359 |
| Property Type | Single Family |
| Neigbourhood | Erin Mills |
| Community Name | Central Erin Mills |
| CommunityFeatures | Pets Allowed With Restrictions |
| Features | Wheelchair Access, Balcony, Carpet Free, In Suite Laundry |
| ParkingSpaceTotal | 1 |
| ViewType | City View |
Building
| BathroomTotal | 2 |
| BedroomsAboveGround | 2 |
| BedroomsBelowGround | 1 |
| BedroomsTotal | 3 |
| Amenities | Separate Electricity Meters, Storage - Locker |
| Appliances | Oven - Built-in, Dishwasher, Dryer, Stove, Washer, Refrigerator |
| BasementType | None |
| CoolingType | Central Air Conditioning |
| ExteriorFinish | Brick |
| FoundationType | Unknown |
| HeatingFuel | Natural Gas |
| HeatingType | Forced Air |
| SizeInterior | 800 - 899 Sqft |
| Type | Apartment |
Parking
| Underground | |
| Garage |
Land
| AccessType | Public Road, Year-round Access |
| Acreage | No |
Rooms
| Level | Type | Length | Width | Dimensions |
|---|---|---|---|---|
| Main Level | Primary Bedroom | 3.44 m | 3.04 m | 3.44 m x 3.04 m |
| Main Level | Bedroom 2 | 3.32 m | 2.74 m | 3.32 m x 2.74 m |
| Main Level | Living Room | 3.84 m | 3.84 m | 3.84 m x 3.84 m |
| Main Level | Kitchen | 2.4 m | 3.65 m | 2.4 m x 3.65 m |
| Main Level | Den | 2.31 m | 2.4 m | 2.31 m x 2.4 m |
Interested?
Contact us for more information
Asgher R. Naqvi
Broker of Record
1051 Tapscott Rd #1b
Toronto, Ontario M1X 1A1
