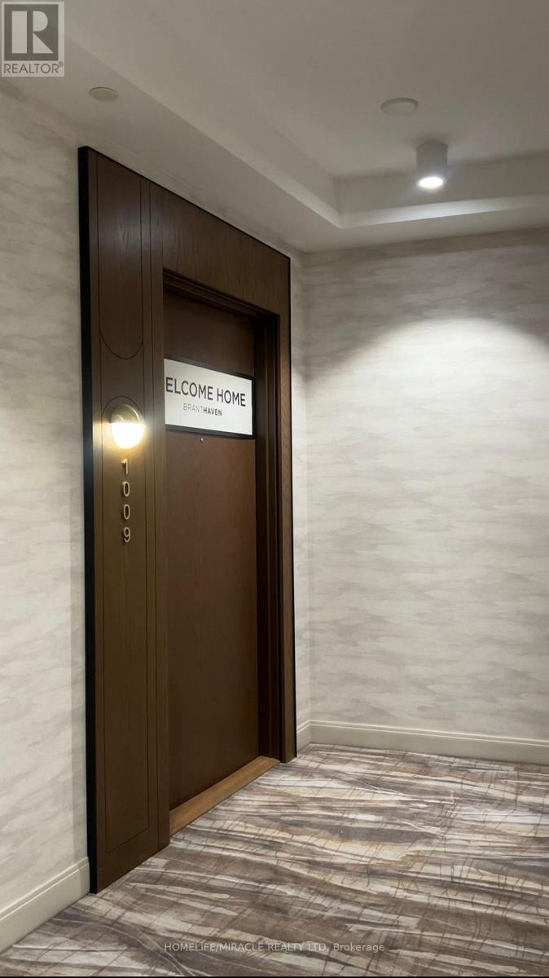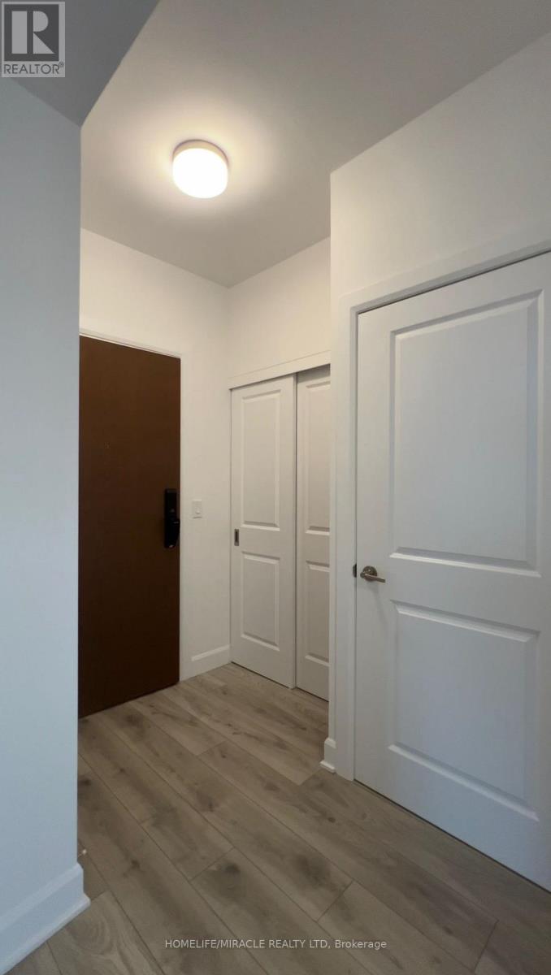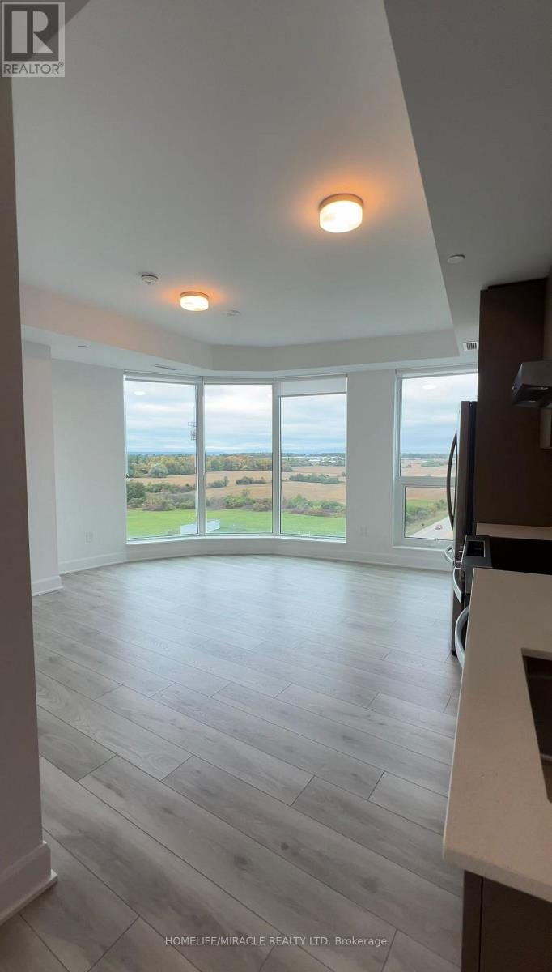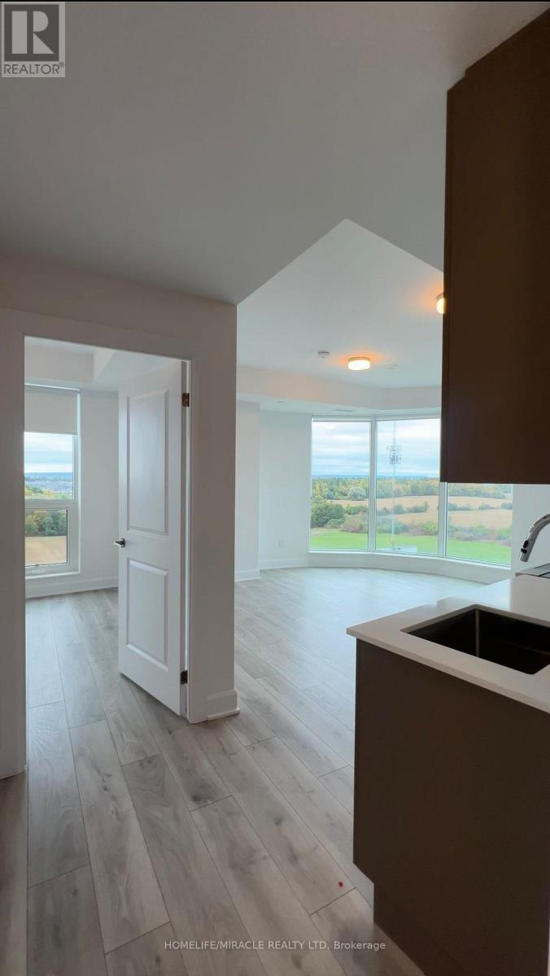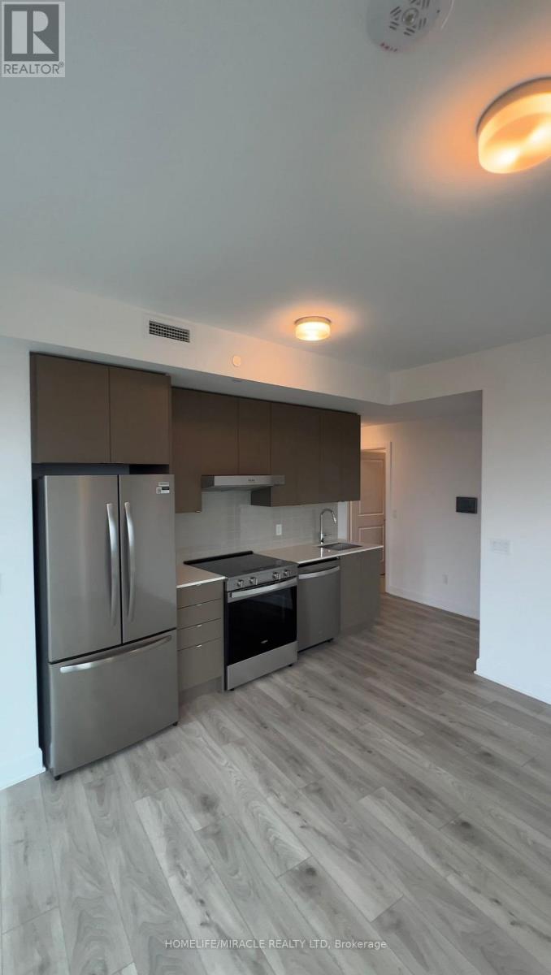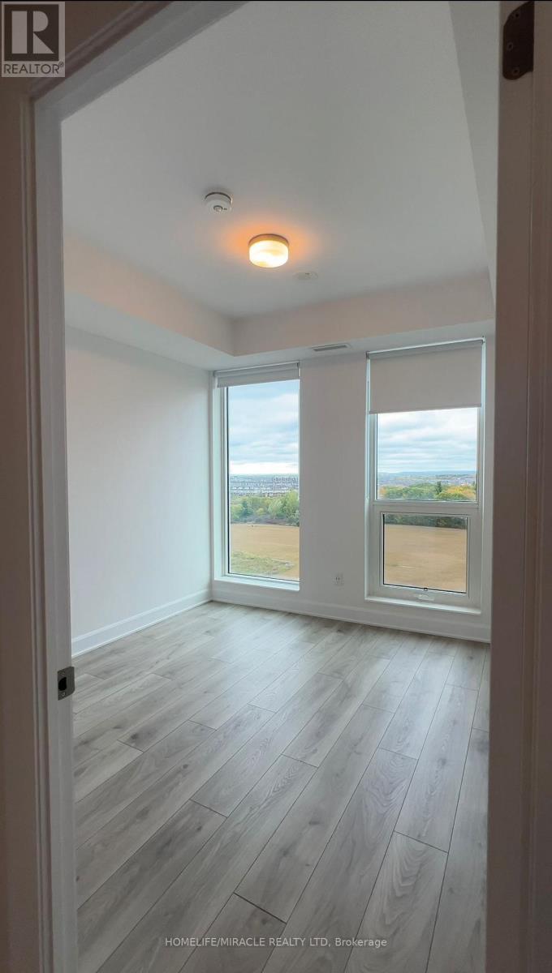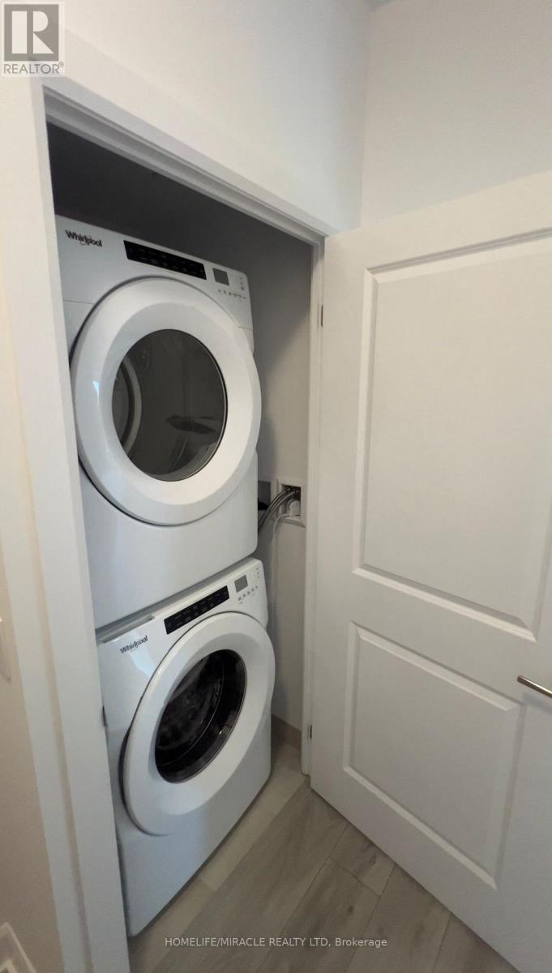1009 - 3240 William Coltson Avenue Oakville, Ontario L6H 8C8
$2,350 Monthly
Welcome to a modern, brand-new, never-lived-in 1-bedroom + den (can be used as 2nd Bedroom), 1-bath Luxury Greenwich Condo at Oakville . Unit offers approximately 600-650 sq. ft. of total space, featuring an open-concept floor plan, floor-to-ceiling windows, a sleek kitchen with stainless steel appliances, and a spacious bedroom with ample closet space. The versatile den with a door, a closet, and big windows is ideal for a home office or 2nd Bedroom. The open private balcony provides a perfect spot to relax with a beautiful, unobstructed view. Enjoy the convenience of in-suite laundry, a locker, and one underground E V parking space. Enjoy the convenience of in-suite laundry, a locker, and one underground E V parking space. Enjoy access to premium amenities including concierge service, fitness centre, rooftop terrace with fire pits, pet spa, and party/media room. Located steps to transit and minutes to Hwys 403/407/401, Sheridan College, Oakville Trafalgar Memorial Hospital, shopping, and dining. (id:61852)
Property Details
| MLS® Number | W12467207 |
| Property Type | Single Family |
| Community Name | 1010 - JM Joshua Meadows |
| CommunityFeatures | Pets Allowed With Restrictions |
| Features | Elevator, Balcony, Carpet Free, In Suite Laundry |
| ParkingSpaceTotal | 1 |
Building
| BathroomTotal | 1 |
| BedroomsAboveGround | 1 |
| BedroomsBelowGround | 1 |
| BedroomsTotal | 2 |
| Amenities | Exercise Centre, Visitor Parking, Storage - Locker |
| Appliances | Oven - Built-in, Blinds |
| BasementType | None |
| CoolingType | Central Air Conditioning |
| ExteriorFinish | Concrete |
| FireProtection | Security Guard |
| FlooringType | Laminate |
| HeatingFuel | Natural Gas |
| HeatingType | Forced Air |
| SizeInterior | 600 - 699 Sqft |
| Type | Apartment |
Parking
| Underground | |
| No Garage |
Land
| Acreage | No |
Rooms
| Level | Type | Length | Width | Dimensions |
|---|---|---|---|---|
| Main Level | Living Room | 3.56 m | 3.56 m | 3.56 m x 3.56 m |
| Main Level | Bedroom | 3.04 m | 3.04 m | 3.04 m x 3.04 m |
| Main Level | Den | 2.43 m | 2.43 m | 2.43 m x 2.43 m |
Interested?
Contact us for more information
Ravinder Kaur Dhaliwal
Salesperson
20-470 Chrysler Drive
Brampton, Ontario L6S 0C1
Jyoti Sharda
Broker
1339 Matheson Blvd E.
Mississauga, Ontario L4W 1R1
