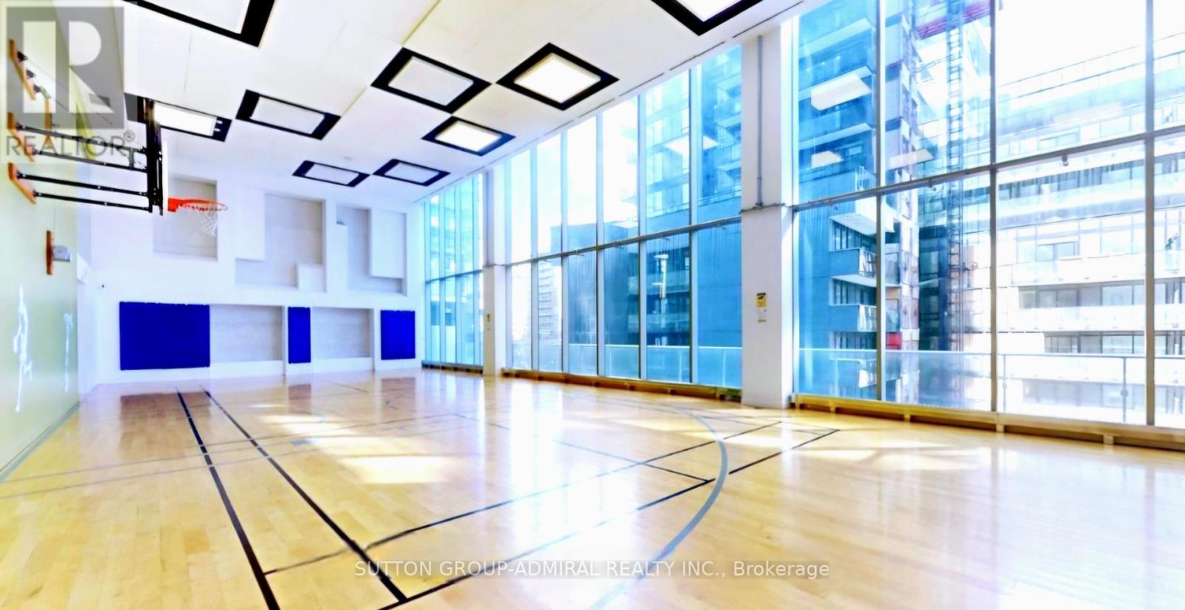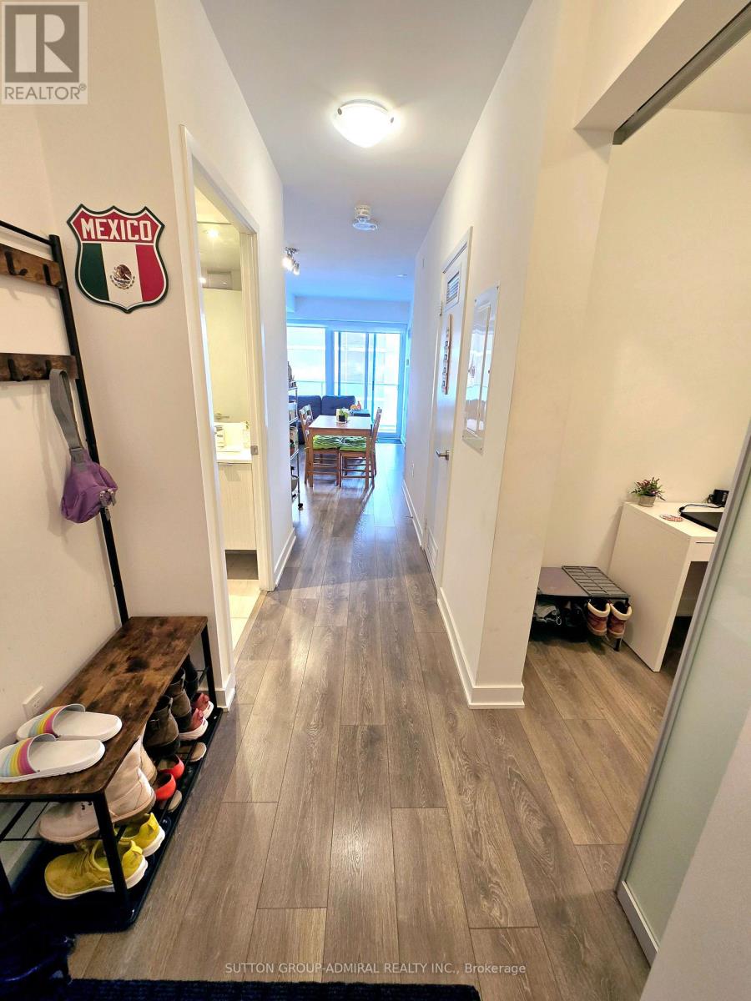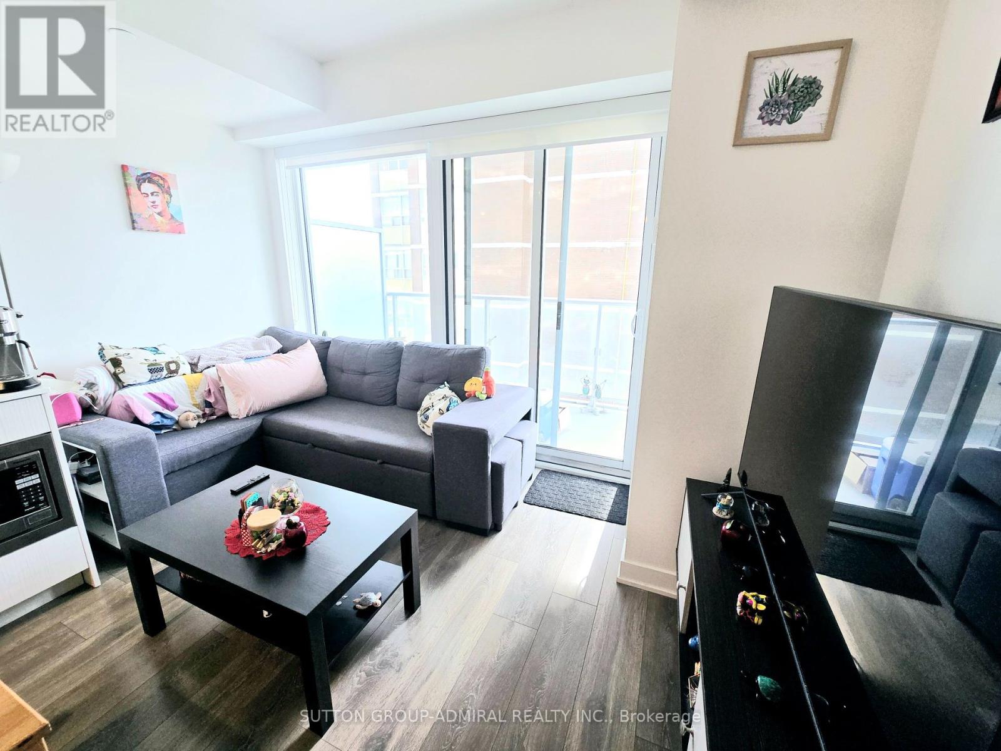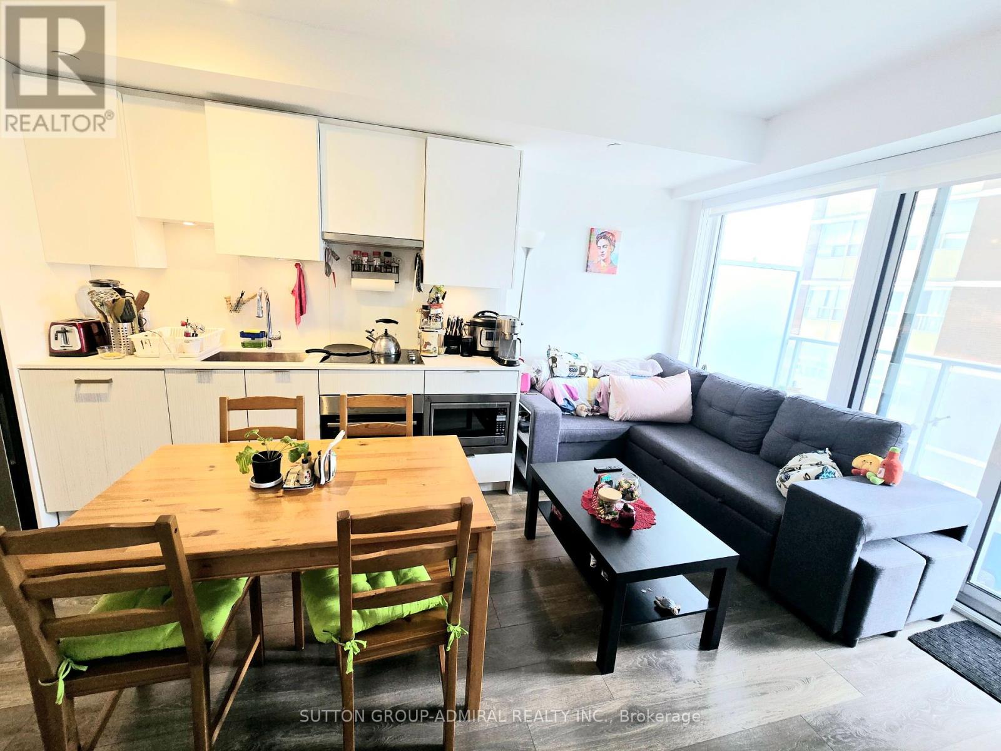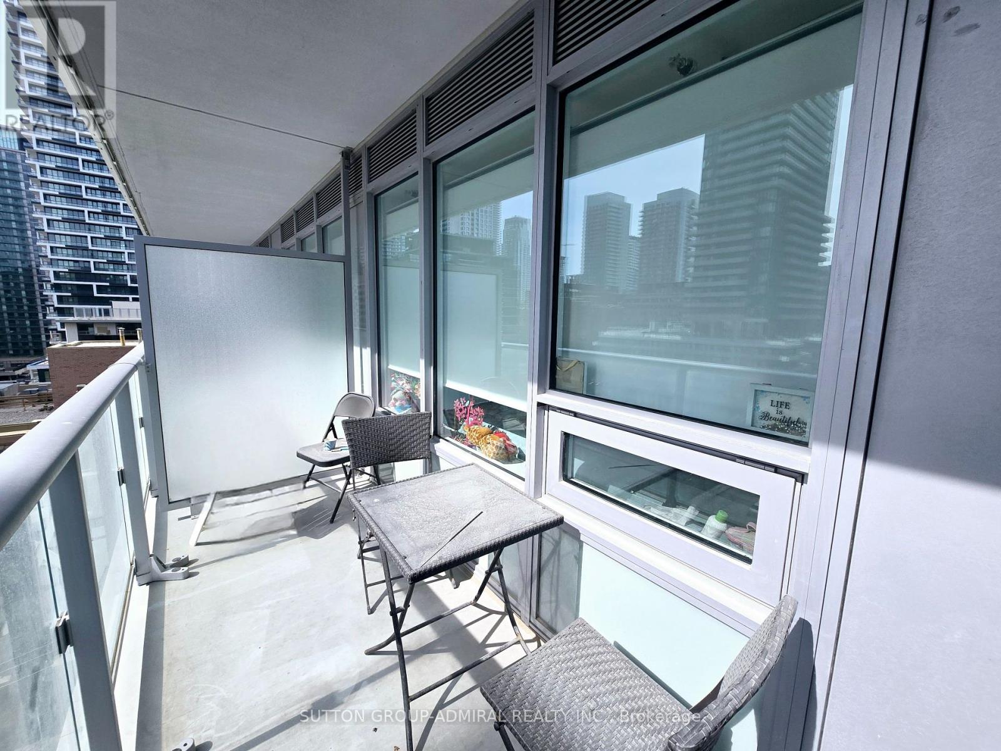1009 - 195 Redpath Avenue Toronto, Ontario M4P 0E4
$555,000Maintenance, Insurance, Common Area Maintenance, Water, Heat
$503.99 Monthly
Maintenance, Insurance, Common Area Maintenance, Water, Heat
$503.99 Monthly*Opportunity Presents Itself ,Must Not Be Missed!!!!*Modern ,Sleek Decor With Open Concept Floor Plan 1+1 With 2 Baths & Locker ,Den Is A Separate Room That Can Be Transformed Into A Guest Room Or Home Office!*This Versatility Makes It Ideal For Both Work From Home Professionals & Those Who Frequently Host Visitors! *The South/East Orientation Baths The Interior In Natural Light*Versatile, Open Concept Flow* The Generous Bedroom Offers Large Picture Windows ,A Bonus Walk-In Closet ,& An Ensuite Spacious Bathroom Ensuring Both Comfort & Convenience!* A Generous Continuous Balcony Stretches Across The Unit ,Offering An Ideal Space To Enjoy Morning Coffee, Unwind After A Busy Day Or Entertain Guests In An Outdoor Setting !*Contemporary Gym, Full-Time Concierge, Guest Suites, Party Room, Indoor Basketball Court, BBQ Area With Outdoor Amenities Including 2 Pools & Waterfalls, Amphitheater, Party Room W/ Chef's Kitchen, Fitness Centre ,Underground Visitor Parking For Convenience& More!*Located In Prime Location, Walking Distance To Eglinton Subway, Restaurants ,Shopping & All Amenities For Easy Access Living!*A MUST SEE! (id:61852)
Property Details
| MLS® Number | C12020947 |
| Property Type | Single Family |
| Neigbourhood | Toronto—St. Paul's |
| Community Name | Mount Pleasant West |
| CommunityFeatures | Pet Restrictions |
| Features | Balcony, Carpet Free |
Building
| BathroomTotal | 2 |
| BedroomsAboveGround | 1 |
| BedroomsBelowGround | 1 |
| BedroomsTotal | 2 |
| Amenities | Security/concierge, Exercise Centre, Visitor Parking, Party Room, Storage - Locker |
| Appliances | Dishwasher, Dryer, Hood Fan, Microwave, Oven, Washer, Refrigerator |
| CoolingType | Central Air Conditioning |
| ExteriorFinish | Concrete |
| FlooringType | Laminate |
| HeatingFuel | Natural Gas |
| HeatingType | Forced Air |
| SizeInterior | 600 - 699 Sqft |
| Type | Apartment |
Parking
| Underground | |
| No Garage |
Land
| Acreage | No |
Rooms
| Level | Type | Length | Width | Dimensions |
|---|---|---|---|---|
| Flat | Living Room | 3.87 m | 3.57 m | 3.87 m x 3.57 m |
| Flat | Dining Room | 3.35 m | 2.01 m | 3.35 m x 2.01 m |
| Flat | Kitchen | 3.35 m | 2.01 m | 3.35 m x 2.01 m |
| Flat | Bedroom | 3.57 m | 2.69 m | 3.57 m x 2.69 m |
| Flat | Den | 2.38 m | 2.14 m | 2.38 m x 2.14 m |
Interested?
Contact us for more information
Annie Varbedian
Salesperson
1206 Centre Street
Thornhill, Ontario L4J 3M9








