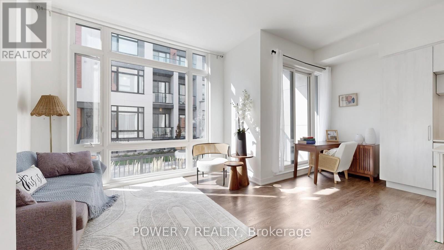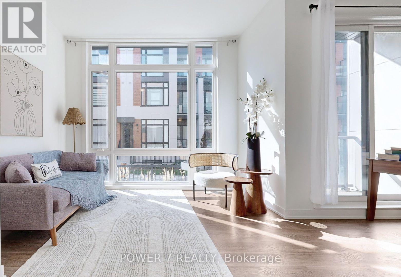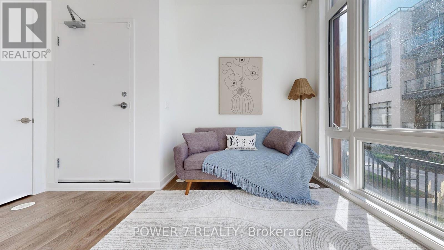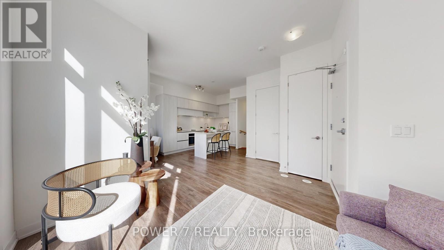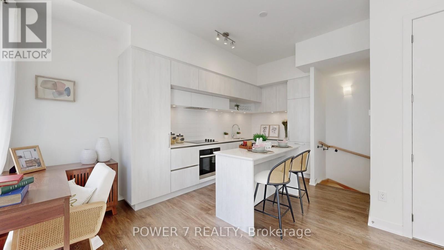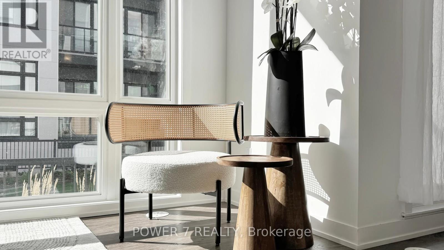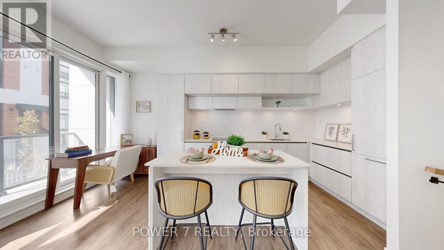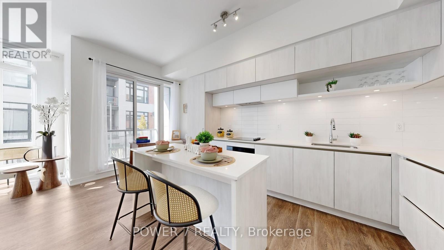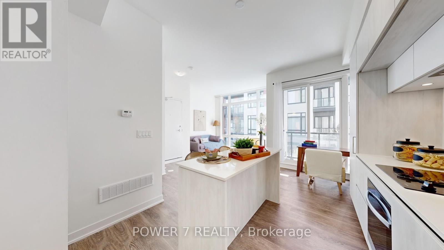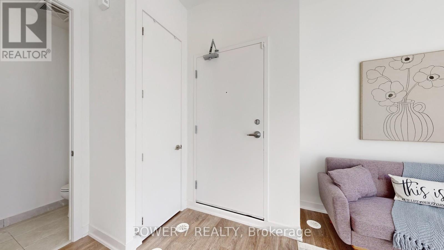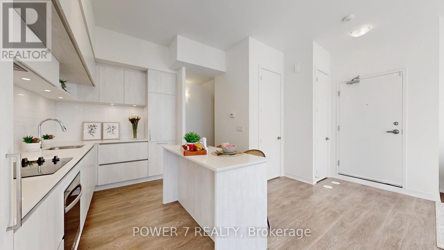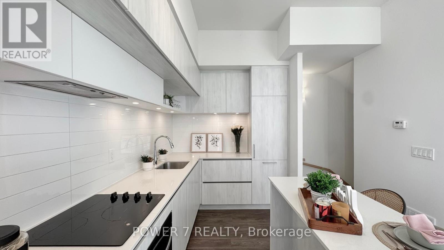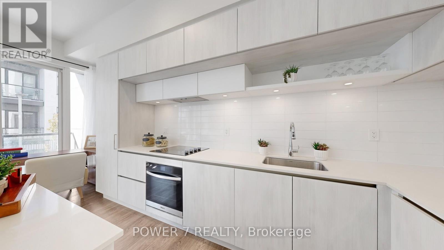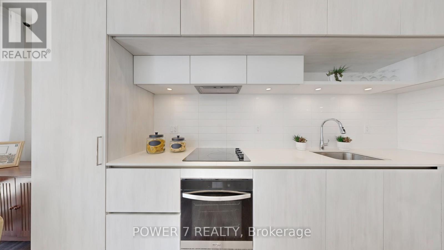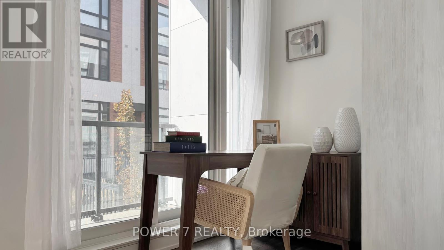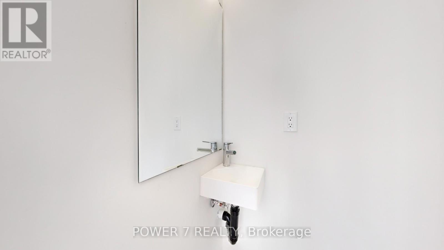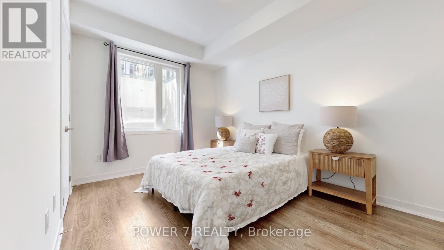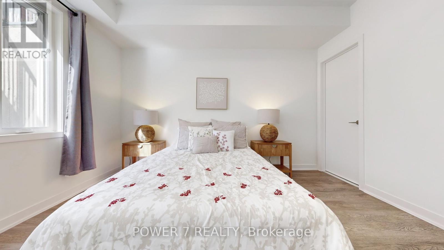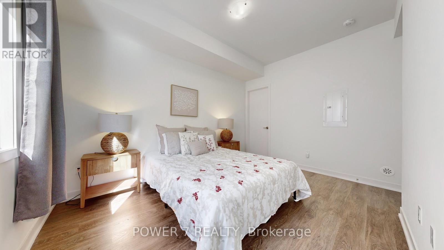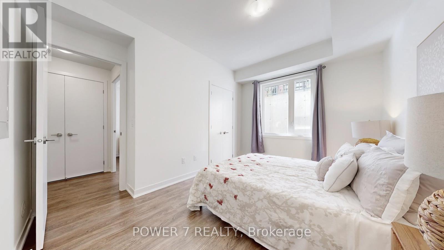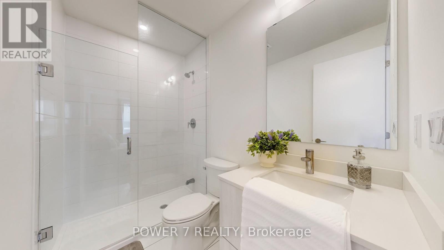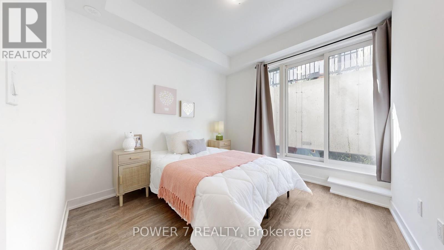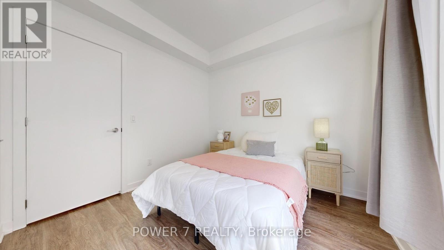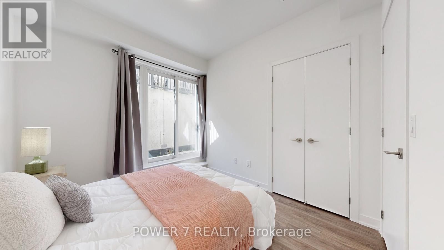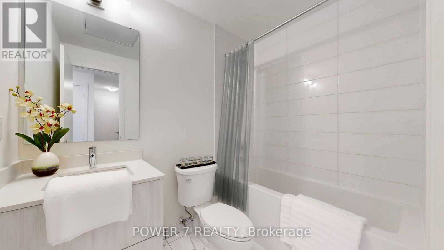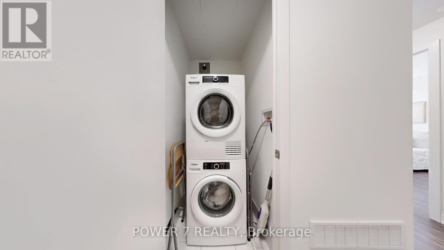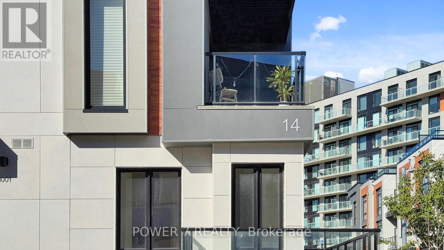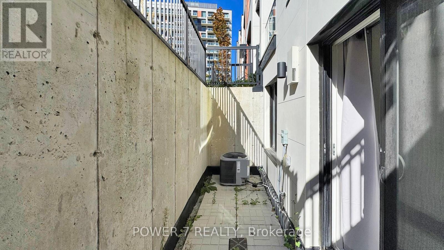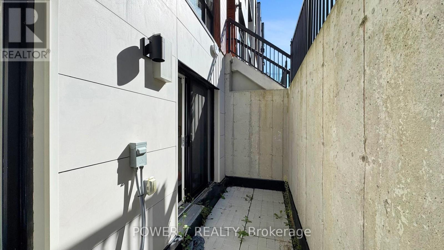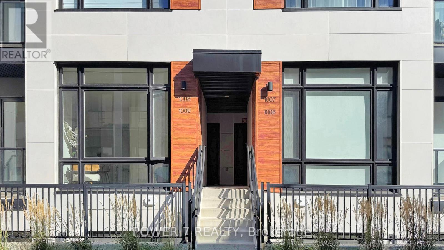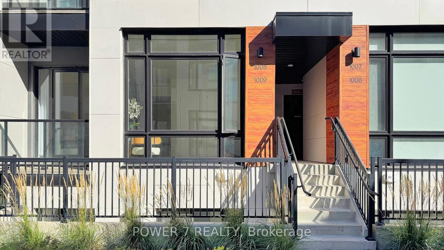1009 - 14 David Eyer Road Richmond Hill, Ontario L4S 0N4
$655,000Maintenance, Common Area Maintenance, Parking, Insurance
$309.18 Monthly
Maintenance, Common Area Maintenance, Parking, Insurance
$309.18 MonthlyStylish stacked townhouse located in the prestigious Richmond Green neighborhood, this bright and spacious 2-bedroom, 2.5-bath residence offers 959 sq ft (ground and lower level) of thoughtfully designed living space plus 111 sq ft of private outdoor terrace. The open-concept main floor boasts soaring 10-foot ceilings and premium laminate flooring throughout. The contemporary kitchen is equipped with built-in appliances and a large breakfast island, perfect for casual meals or social gatherings. The generously sized primary bedroom offers a luxurious 4-piece ensuite with a sleek glass shower, while the second bedroom walks out to the terrace. Located steps from Richmond Green Park with its extensive sports facilities and year-round family activities, and close access to Costco, shopping and dining. Easy Access to Highway 404, Top School Zone: Richmond Hill S.S./ H.G. Bernard P.S. ***BONUS!! HVAC is owned, and included in price, savings for monthly rental fees*** (id:61852)
Property Details
| MLS® Number | N12457503 |
| Property Type | Single Family |
| Community Name | Rural Richmond Hill |
| CommunityFeatures | Pets Allowed With Restrictions |
| EquipmentType | Water Heater |
| Features | Carpet Free |
| ParkingSpaceTotal | 1 |
| RentalEquipmentType | Water Heater |
Building
| BathroomTotal | 3 |
| BedroomsAboveGround | 2 |
| BedroomsTotal | 2 |
| Amenities | Storage - Locker |
| Appliances | Cooktop, Dishwasher, Dryer, Hood Fan, Stove, Washer, Refrigerator |
| BasementDevelopment | Finished |
| BasementType | N/a (finished) |
| CoolingType | Central Air Conditioning |
| ExteriorFinish | Brick |
| FlooringType | Laminate |
| HalfBathTotal | 1 |
| HeatingFuel | Natural Gas |
| HeatingType | Forced Air |
| SizeInterior | 900 - 999 Sqft |
| Type | Row / Townhouse |
Parking
| Underground | |
| Garage |
Land
| Acreage | No |
Rooms
| Level | Type | Length | Width | Dimensions |
|---|---|---|---|---|
| Lower Level | Primary Bedroom | 3.94 m | 2.9 m | 3.94 m x 2.9 m |
| Lower Level | Bedroom 2 | 3.048 m | 2.9 m | 3.048 m x 2.9 m |
| Lower Level | Laundry Room | Measurements not available | ||
| Ground Level | Living Room | 4.55 m | 3.61 m | 4.55 m x 3.61 m |
| Ground Level | Kitchen | 4.27 m | 2.31 m | 4.27 m x 2.31 m |
Interested?
Contact us for more information
Belle Wu
Broker
25 Brodie Drive #2
Richmond Hill, Ontario L4B 3K7
