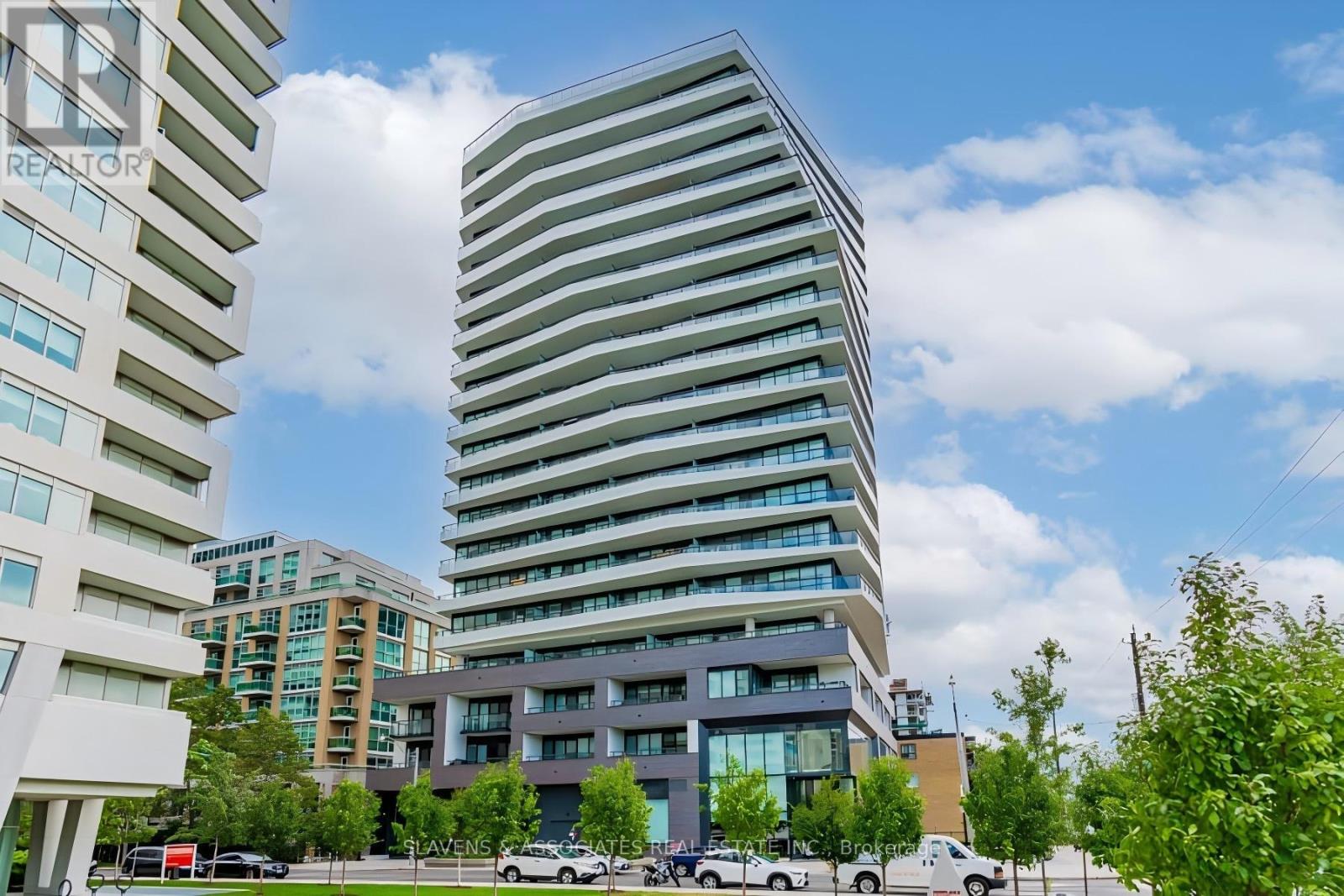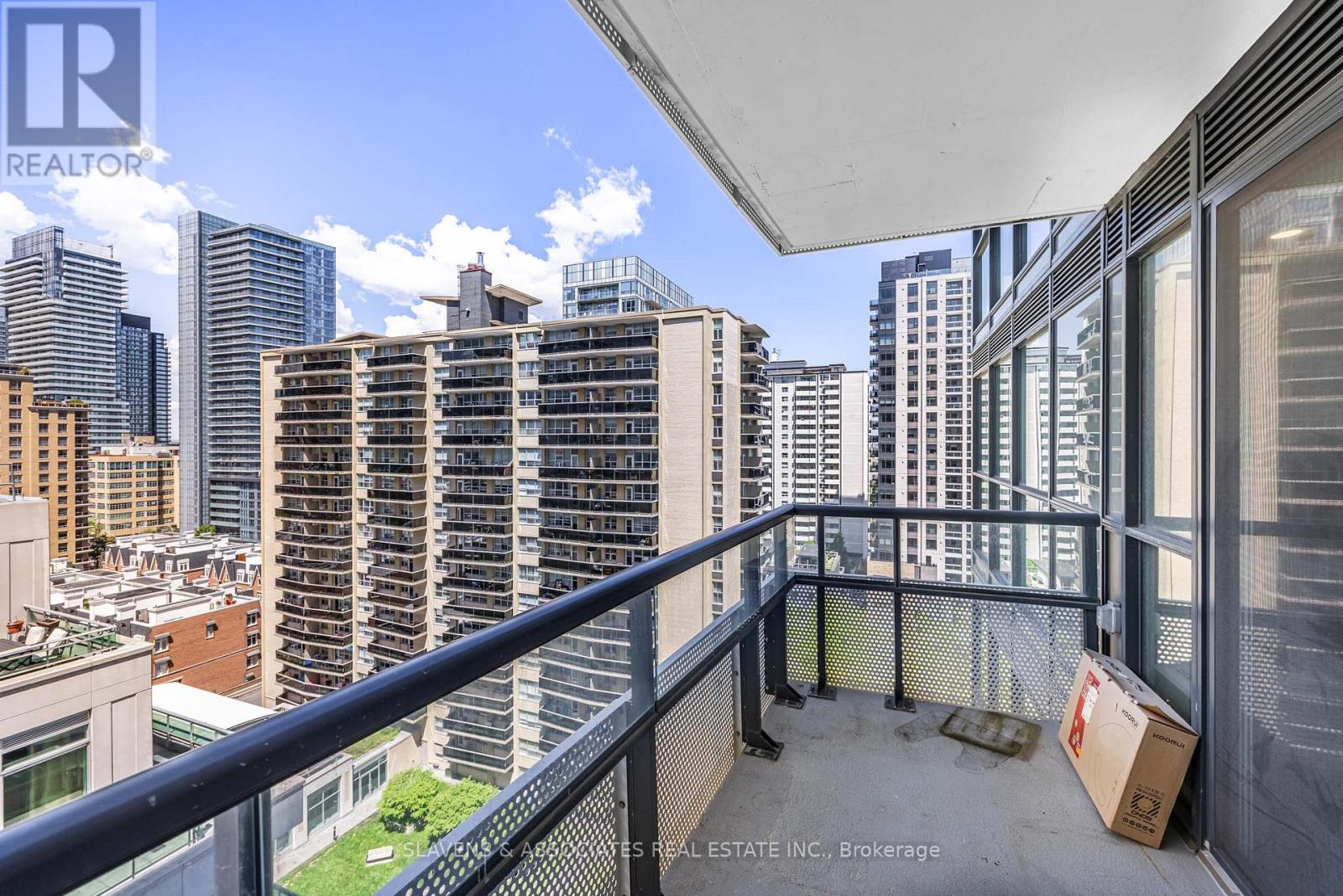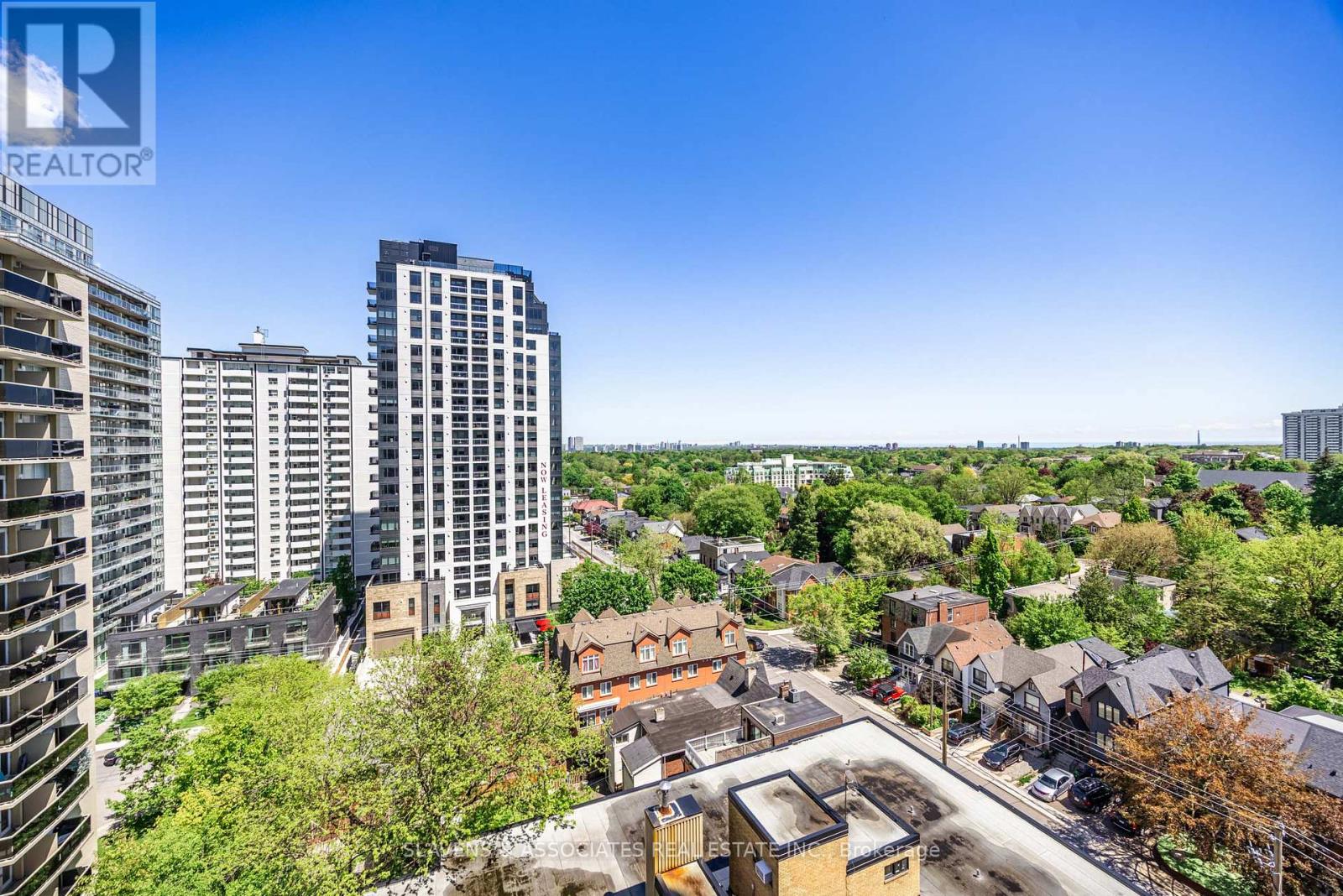1009 - 11 Lillian Street Toronto, Ontario M4S 0C3
$3,100 Monthly
Discover the Sought after Distinction Condos in prime Yonge & Eglinton! Live in one of the city's most desirable neighborhoods,. Just steps from shops, TTC, dining, and entertainment. This bright and modern 2-bedroom, 2 bath suite offers 772 square feet of open-concept living, complemented by two private balconies for seamless indoor-outdoor flow Enjoy floor-to-ceiling windows, abundant closet space, and a layout designed for both function and style. Features a gas hookup for BBQs. The building offers endless amenities (2 party/meeting rooms, guest suite, full gym, & rooftop deck and garden), making this a rare opportunity in a vibrant urban hub. This incredible unit comes with one parking spot and locker plus loads of visitors parking. Don't miss your chance to live at Distinction Condos offering the very best at Yonge and Eglinton. (id:61852)
Property Details
| MLS® Number | C12189708 |
| Property Type | Single Family |
| Neigbourhood | Toronto—St. Paul's |
| Community Name | Mount Pleasant West |
| AmenitiesNearBy | Hospital, Park, Place Of Worship, Public Transit, Schools |
| CommunicationType | High Speed Internet |
| CommunityFeatures | Pet Restrictions, Community Centre |
| Features | Balcony, In Suite Laundry |
| ParkingSpaceTotal | 1 |
Building
| BathroomTotal | 2 |
| BedroomsAboveGround | 2 |
| BedroomsTotal | 2 |
| Age | 0 To 5 Years |
| Amenities | Car Wash, Recreation Centre, Exercise Centre, Storage - Locker, Security/concierge |
| Appliances | Cooktop, Dishwasher, Dryer, Microwave, Oven, Hood Fan, Washer, Window Coverings, Refrigerator |
| CoolingType | Central Air Conditioning |
| ExteriorFinish | Concrete, Brick |
| FireProtection | Smoke Detectors |
| FlooringType | Laminate |
| FoundationType | Poured Concrete |
| SizeInterior | 700 - 799 Sqft |
| Type | Apartment |
Parking
| Underground | |
| Garage |
Land
| Acreage | No |
| LandAmenities | Hospital, Park, Place Of Worship, Public Transit, Schools |
Rooms
| Level | Type | Length | Width | Dimensions |
|---|---|---|---|---|
| Flat | Living Room | 3.58 m | 2.97 m | 3.58 m x 2.97 m |
| Flat | Kitchen | 3.35 m | 3.66 m | 3.35 m x 3.66 m |
| Flat | Dining Room | 3.58 m | 2.97 m | 3.58 m x 2.97 m |
| Flat | Primary Bedroom | 4.67 m | 3.05 m | 4.67 m x 3.05 m |
| Flat | Bedroom 2 | 4.67 m | 3.1 m | 4.67 m x 3.1 m |
Interested?
Contact us for more information
Brian S. Schneidman
Broker
435 Eglinton Avenue West
Toronto, Ontario M5N 1A4
Ellen H Schneidman
Salesperson
435 Eglinton Avenue West
Toronto, Ontario M5N 1A4


































