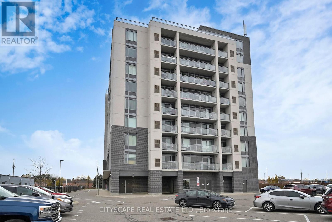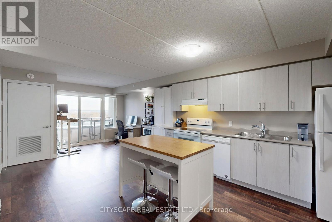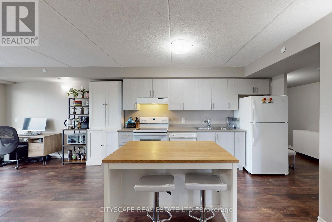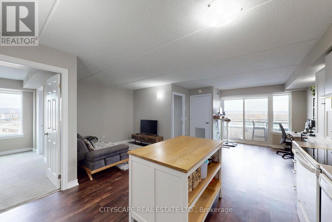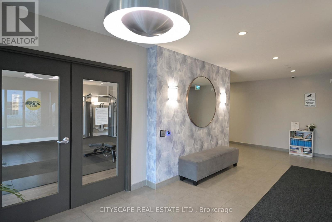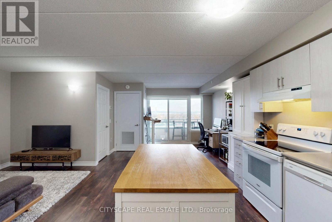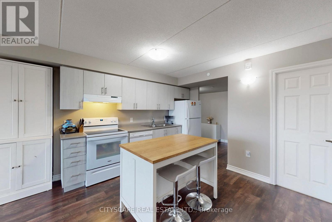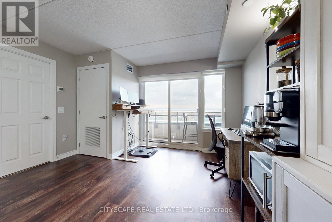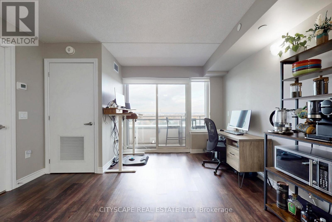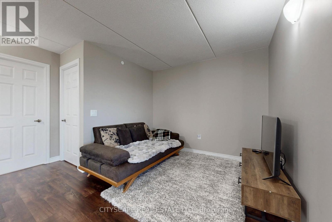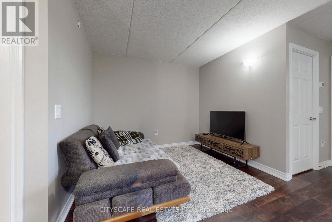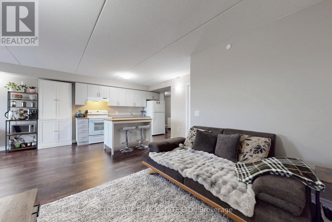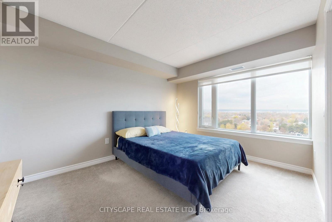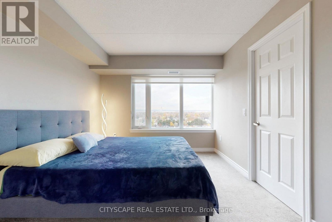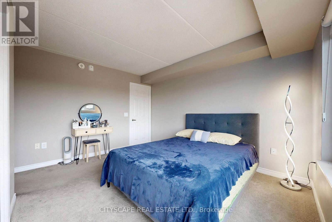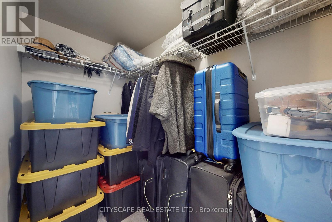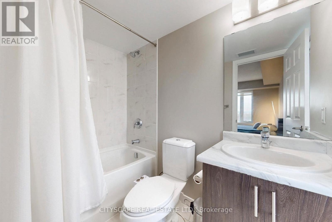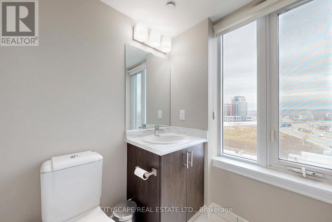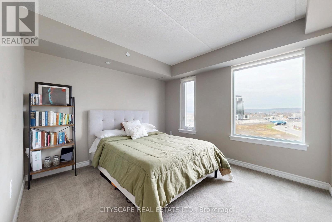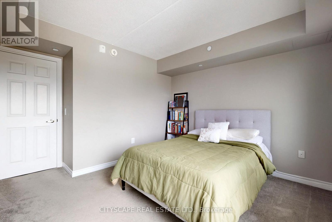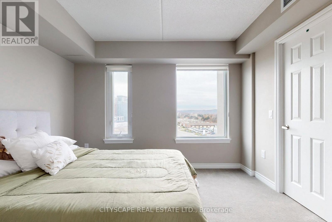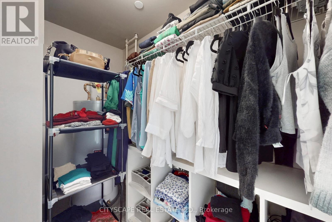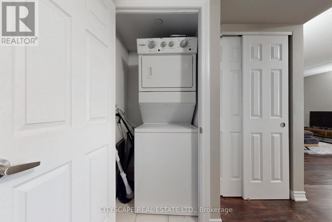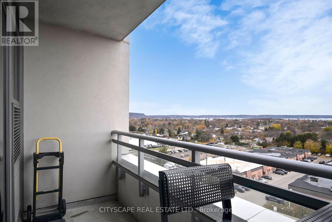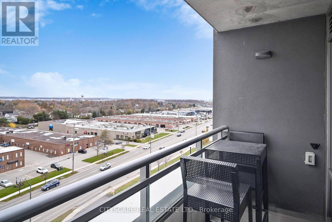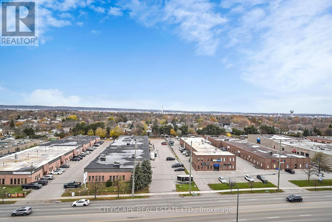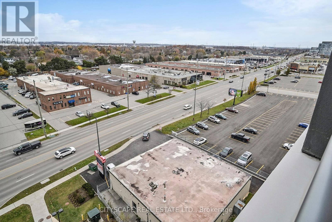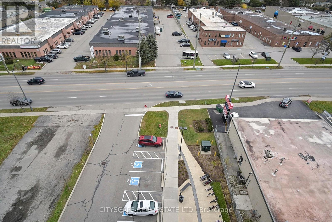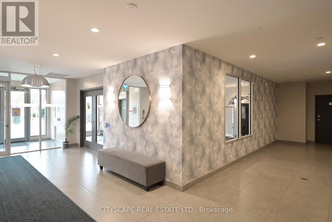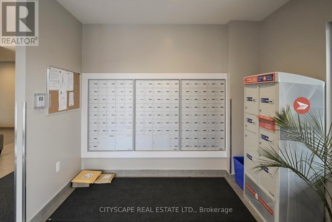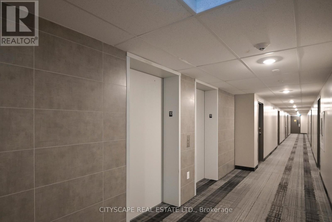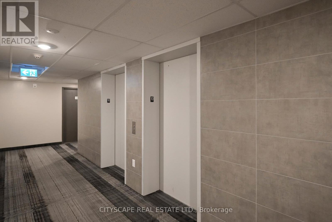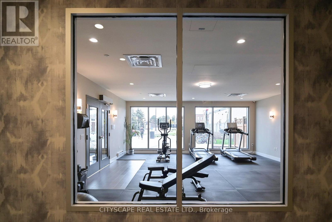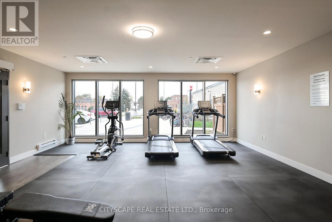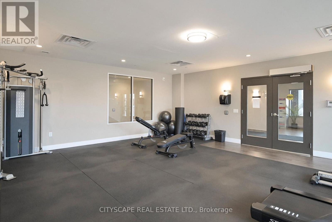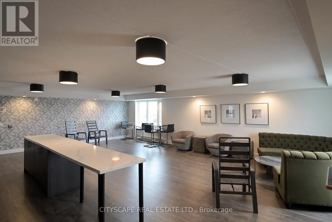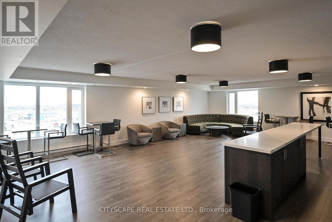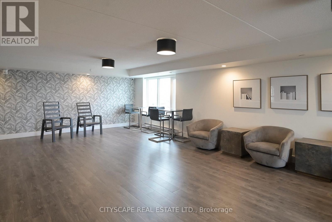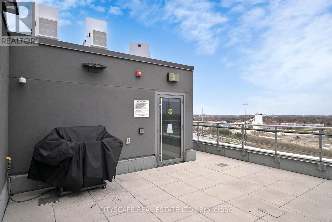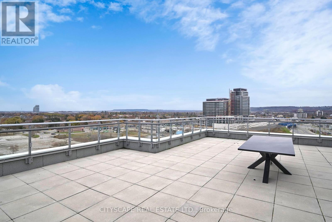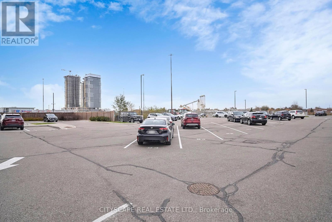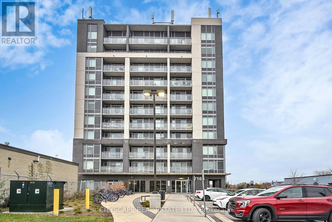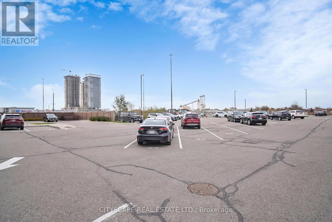1008 - 716 Main Street E Milton, Ontario L9T 3P6
$599,999Maintenance, Heat, Common Area Maintenance, Insurance, Water, Parking
$518.47 Monthly
Maintenance, Heat, Common Area Maintenance, Insurance, Water, Parking
$518.47 MonthlyThis is it!! Bright Sun lit Corner suite. Spacious 2 Bedroom + 1 Den with great open concept layout. Located in central Milton close to everything & GO! Great split bedroom layout with 1005 SqFt. and 55 SqFt balcony. (Total 1060 SqFt) 2 bedrooms, both with large walk-in closets, large windows throughout from all rooms, Open Concept Kitchen/Living/Dining rooms- creating a wonderful bright comfortable living space. One of the largest suites in the building, located on a high floor with clear views from all windows and balcony. This is a very well cared for and lightly lived in suite. Pride of ownership definitely shows. Only 9 suites on the 10th floor. Includes 1 parking & and 1 locker. Building amenities include Party room and Rooftop Patio (both on 10th floor) with BBQ and clear views, well equipped Gym, Meeting room, Guest suite, Bike storage room, Visitor parking. Close to Highway 401, 407. Walk to: GO, Public transit, Schools, Restaurants, Banks, Shops, Stores, Library, Rec centre, Superstore. Minutes away from Kelso Park, Glenn Eden, ski resort, walking. & bike trails, and the Toronto premium outlets. Golf course is also nearby. This is a well maintained, smaller sized, clean, well maintained condo building with great amenities. Great building, close to everything! (id:61852)
Property Details
| MLS® Number | W12548446 |
| Property Type | Single Family |
| Community Name | 1037 - TM Timberlea |
| AmenitiesNearBy | Hospital, Park, Place Of Worship |
| CommunityFeatures | Pets Allowed With Restrictions |
| EquipmentType | Water Heater |
| Features | Balcony |
| ParkingSpaceTotal | 1 |
| RentalEquipmentType | Water Heater |
| ViewType | View |
Building
| BathroomTotal | 2 |
| BedroomsAboveGround | 2 |
| BedroomsBelowGround | 1 |
| BedroomsTotal | 3 |
| Age | 0 To 5 Years |
| Amenities | Exercise Centre, Party Room, Separate Electricity Meters, Storage - Locker |
| Appliances | Water Heater, Dishwasher, Dryer, Microwave, Stove, Washer, Window Coverings, Refrigerator |
| BasementType | None |
| CoolingType | Central Air Conditioning |
| ExteriorFinish | Concrete |
| FlooringType | Laminate, Carpeted |
| HeatingFuel | Natural Gas |
| HeatingType | Forced Air |
| SizeInterior | 1000 - 1199 Sqft |
| Type | Apartment |
Parking
| No Garage |
Land
| Acreage | No |
| LandAmenities | Hospital, Park, Place Of Worship |
Rooms
| Level | Type | Length | Width | Dimensions |
|---|---|---|---|---|
| Main Level | Living Room | 3.9 m | 3.54 m | 3.9 m x 3.54 m |
| Main Level | Dining Room | 3.91 m | 3.54 m | 3.91 m x 3.54 m |
| Main Level | Den | 2.97 m | 2.2 m | 2.97 m x 2.2 m |
| Main Level | Kitchen | Measurements not available | ||
| Main Level | Primary Bedroom | 3.95 m | 3.13 m | 3.95 m x 3.13 m |
| Main Level | Bedroom 2 | 3.35 m | 3.38 m | 3.35 m x 3.38 m |
| Main Level | Foyer | 3.66 m | 1.9 m | 3.66 m x 1.9 m |
| Main Level | Laundry Room | Measurements not available |
Interested?
Contact us for more information
Shellie Clarke
Salesperson
885 Plymouth Dr #2
Mississauga, Ontario L5V 0B5
