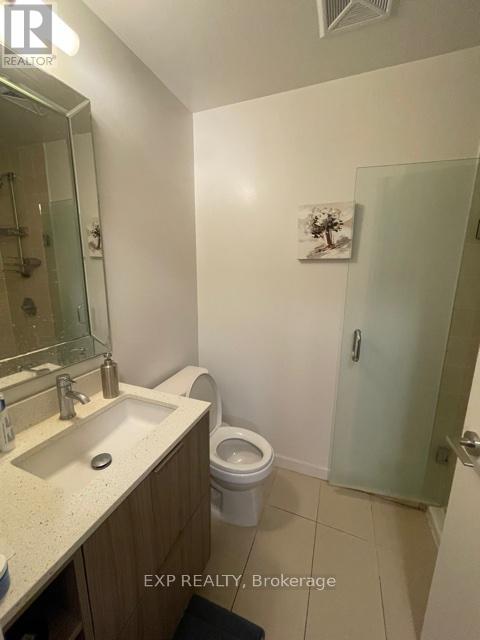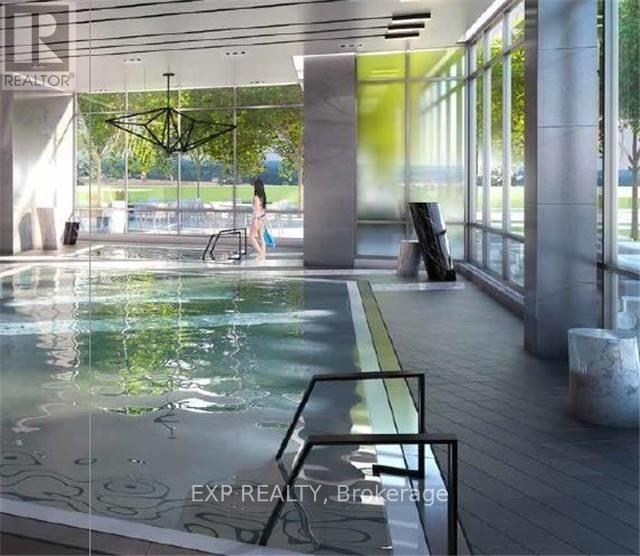1008 - 52 Forest Manor Road Toronto, Ontario M2J 0E2
$3,000 Monthly
Sun-Filled 2 Bedroom Condo Apartment With Fantastic City View Near Fairview Mall. Large Balcony. Open Concept Living. BasicFurniture Included. Ready To Move In. Just Bring Your Suit Case. Corner Unit With Floor To Ceiling Windows. 9Ft Ceilings. Integrated Appliances. MinWalk To Fairview Mall, Subway/Ttc, School Public Library & Community Centre. Easy Drive To Dvp/404/401 (id:61852)
Property Details
| MLS® Number | C12080651 |
| Property Type | Single Family |
| Neigbourhood | Henry Farm |
| Community Name | Henry Farm |
| AmenitiesNearBy | Public Transit, Schools |
| CommunityFeatures | Pet Restrictions, Community Centre |
| Features | Balcony |
| ParkingSpaceTotal | 1 |
| ViewType | View |
Building
| BathroomTotal | 2 |
| BedroomsAboveGround | 2 |
| BedroomsTotal | 2 |
| Age | New Building |
| Amenities | Security/concierge, Exercise Centre, Sauna, Visitor Parking, Storage - Locker |
| Appliances | Dryer, Microwave, Hood Fan, Stove, Washer, Window Coverings, Refrigerator |
| CoolingType | Central Air Conditioning |
| ExteriorFinish | Concrete |
| FlooringType | Laminate |
| HeatingFuel | Natural Gas |
| HeatingType | Forced Air |
| SizeInterior | 700 - 799 Sqft |
| Type | Apartment |
Parking
| Underground | |
| Garage |
Land
| Acreage | No |
| LandAmenities | Public Transit, Schools |
Rooms
| Level | Type | Length | Width | Dimensions |
|---|---|---|---|---|
| Main Level | Dining Room | 5.46 m | 5.21 m | 5.46 m x 5.21 m |
| Main Level | Living Room | 5.46 m | 5.21 m | 5.46 m x 5.21 m |
| Main Level | Kitchen | 5.46 m | 5.21 m | 5.46 m x 5.21 m |
| Main Level | Primary Bedroom | 4.72 m | 2.74 m | 4.72 m x 2.74 m |
| Main Level | Bedroom 2 | 3.61 m | 3.1 m | 3.61 m x 3.1 m |
https://www.realtor.ca/real-estate/28162967/1008-52-forest-manor-road-toronto-henry-farm-henry-farm
Interested?
Contact us for more information
Ben Wang
Salesperson
Thomas Mcburney
Broker













