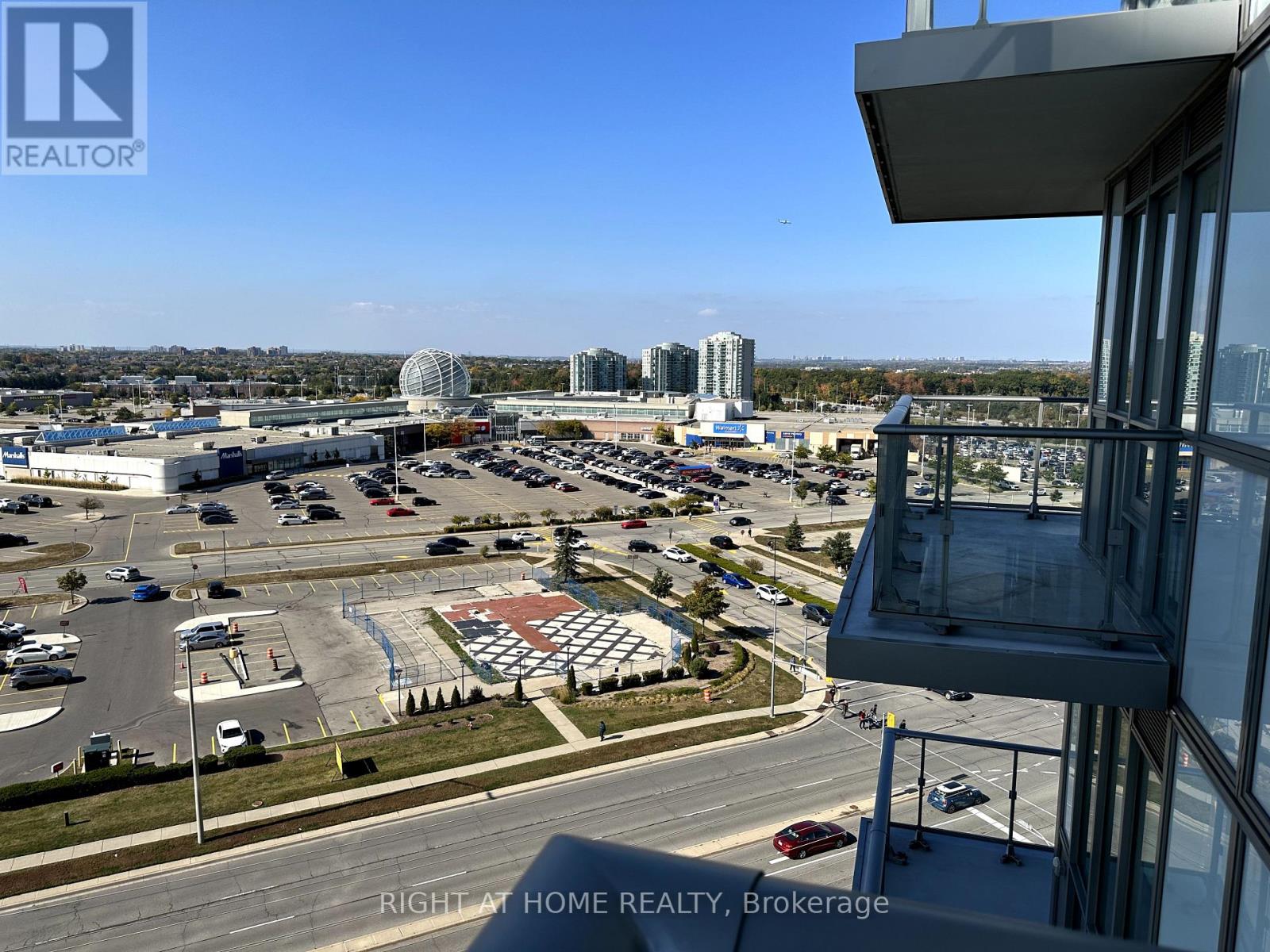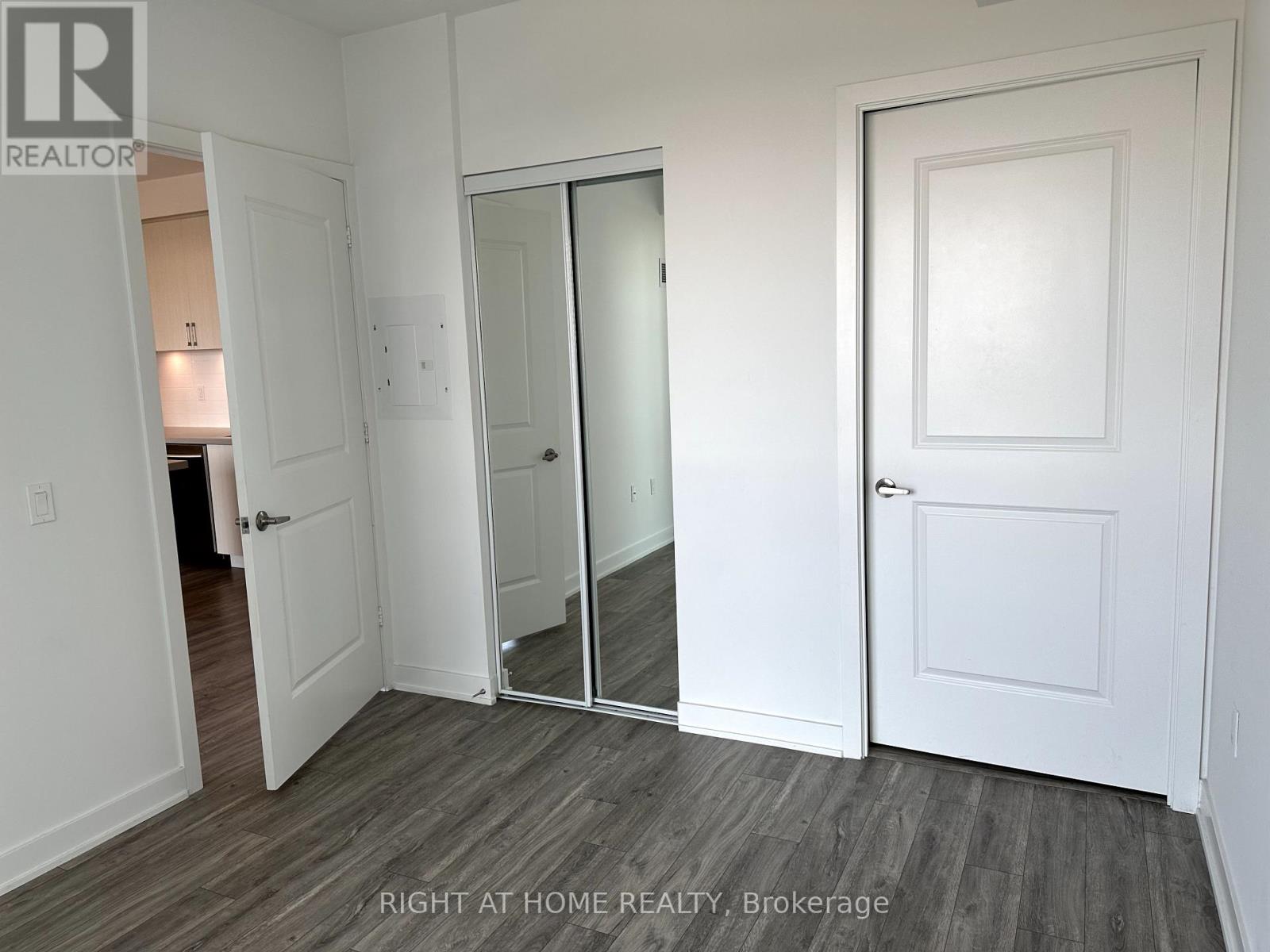1008 - 4699 Glen Erin Drive Mississauga, Ontario L5M 2E5
$2,400 Monthly
Luxury Condo located in the heart of Erin Mills. Functional Open Concept & Spacious 1 Bed + Den w/Parking & locker! Is a Walker's paradise, steps to Erin Mills Town Centre's Endless shops & Dining, Schools, Credit Valley Hospital & more ! Situated on 8 Acres of extensively landscaped grounds & gardens. 17,000 sq. ft amenity building w/Indoor Pool, steam rooms & sauna, fitness club, Library/Study retreat & Rooftop terrace w/Bbqs. This is the perfect place to Live! (id:61852)
Property Details
| MLS® Number | W12183293 |
| Property Type | Single Family |
| Neigbourhood | Central Erin Mills |
| Community Name | Central Erin Mills |
| AmenitiesNearBy | Hospital, Park, Public Transit, Schools |
| CommunityFeatures | Pets Not Allowed, Community Centre |
| Features | Balcony, Carpet Free, In Suite Laundry |
| ParkingSpaceTotal | 1 |
| PoolType | Indoor Pool |
Building
| BathroomTotal | 2 |
| BedroomsAboveGround | 1 |
| BedroomsBelowGround | 1 |
| BedroomsTotal | 2 |
| Amenities | Security/concierge, Exercise Centre, Party Room, Visitor Parking, Storage - Locker |
| Appliances | Dishwasher, Dryer, Microwave, Range, Stove, Washer, Window Coverings, Refrigerator |
| CoolingType | Central Air Conditioning |
| ExteriorFinish | Brick |
| FlooringType | Laminate |
| HeatingFuel | Natural Gas |
| HeatingType | Forced Air |
| SizeInterior | 600 - 699 Sqft |
| Type | Apartment |
Parking
| Underground | |
| Garage |
Land
| Acreage | No |
| LandAmenities | Hospital, Park, Public Transit, Schools |
Rooms
| Level | Type | Length | Width | Dimensions |
|---|---|---|---|---|
| Main Level | Living Room | 2.52 m | 4.04 m | 2.52 m x 4.04 m |
| Main Level | Dining Room | 2.52 m | 4.04 m | 2.52 m x 4.04 m |
| Main Level | Kitchen | 2.92 m | 2.4 m | 2.92 m x 2.4 m |
| Main Level | Primary Bedroom | 3.53 m | 3.04 m | 3.53 m x 3.04 m |
| Main Level | Den | 2.13 m | 2.61 m | 2.13 m x 2.61 m |
Interested?
Contact us for more information
Ivan Agnelo Lobo
Broker
480 Eglinton Ave West #30, 106498
Mississauga, Ontario L5R 0G2

























