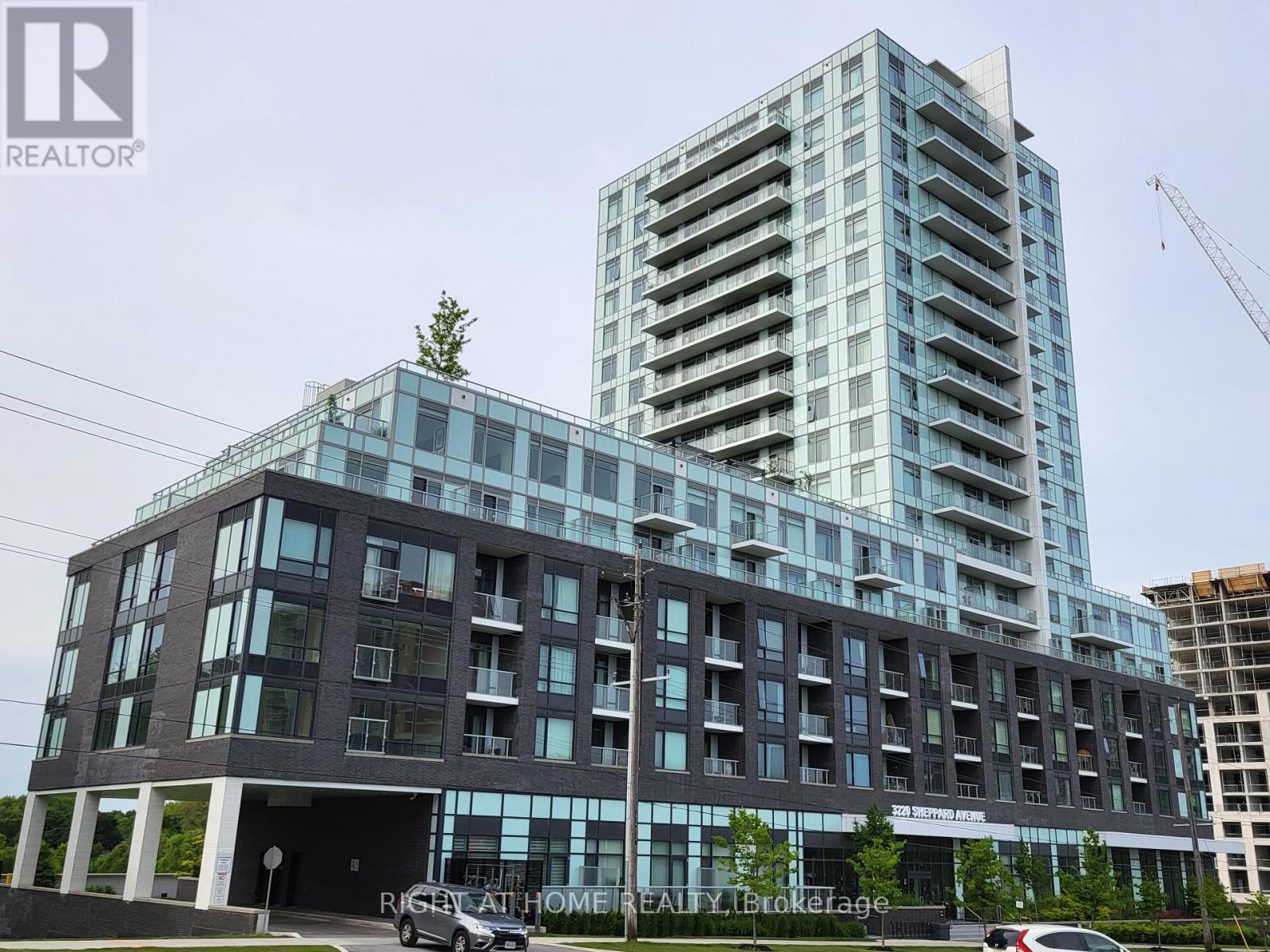1008 - 3220 Sheppard Avenue E Toronto, Ontario M1T 0B7
$2,250 Monthly
Welcome To East 3220 Condos* 555 Sq Ft with Two Balconies* South Facing* 1 Large Bedroom Unit. Walk-In Closet, Vinyl Flooring Throughout And 1 Parking Spot Included. Modern, Great Amenities Including Gym, Concierge/Security, Game Room, Theatre Room, Library And Dining Room. Modern Kitchen Complete With Stainless Steel Appliances And Granite Counter, Built-In Dishwasher And Microwave. You're Moments From Hwy 401/404, TTC, GO Transit, Fairview Mall, Shopping, Dining, And Vibrant City Life. A Place To Live, A Place To Love - Experience Elevated Living Redefined! Tenant Pays Hydro and Water Separately. (id:61852)
Property Details
| MLS® Number | E12343404 |
| Property Type | Single Family |
| Neigbourhood | Scarborough |
| Community Name | Tam O'Shanter-Sullivan |
| AmenitiesNearBy | Place Of Worship, Public Transit |
| CommunityFeatures | Pet Restrictions |
| Features | Balcony, Carpet Free |
| ParkingSpaceTotal | 1 |
| ViewType | City View |
Building
| BathroomTotal | 1 |
| BedroomsAboveGround | 1 |
| BedroomsTotal | 1 |
| Age | 0 To 5 Years |
| Amenities | Security/concierge, Exercise Centre, Party Room, Visitor Parking |
| Appliances | Dishwasher, Dryer, Hood Fan, Microwave, Stove, Washer, Refrigerator |
| CoolingType | Central Air Conditioning |
| ExteriorFinish | Steel, Concrete |
| FireProtection | Smoke Detectors |
| FlooringType | Vinyl |
| HeatingFuel | Natural Gas |
| HeatingType | Forced Air |
| SizeInterior | 500 - 599 Sqft |
| Type | Apartment |
Parking
| Underground | |
| Garage |
Land
| Acreage | No |
| LandAmenities | Place Of Worship, Public Transit |
Rooms
| Level | Type | Length | Width | Dimensions |
|---|---|---|---|---|
| Flat | Living Room | 4.27 m | 3.2 m | 4.27 m x 3.2 m |
| Flat | Dining Room | 4.27 m | 3.2 m | 4.27 m x 3.2 m |
| Flat | Primary Bedroom | 3.45 m | 3.05 m | 3.45 m x 3.05 m |
| Flat | Kitchen | 3.4 m | 2.4 m | 3.4 m x 2.4 m |
Interested?
Contact us for more information
Rey De Guzman
Salesperson
1396 Don Mills Rd Unit B-121
Toronto, Ontario M3B 0A7


























