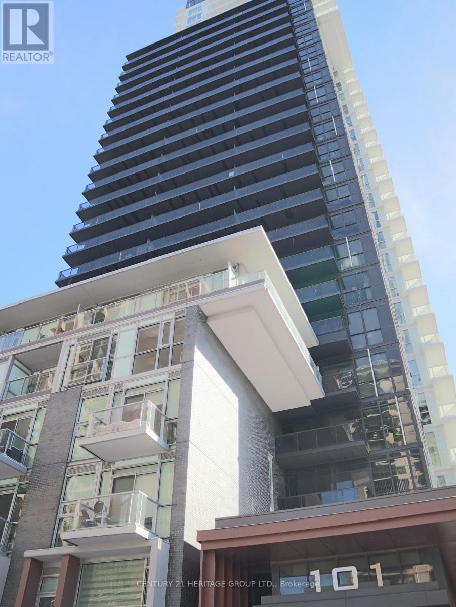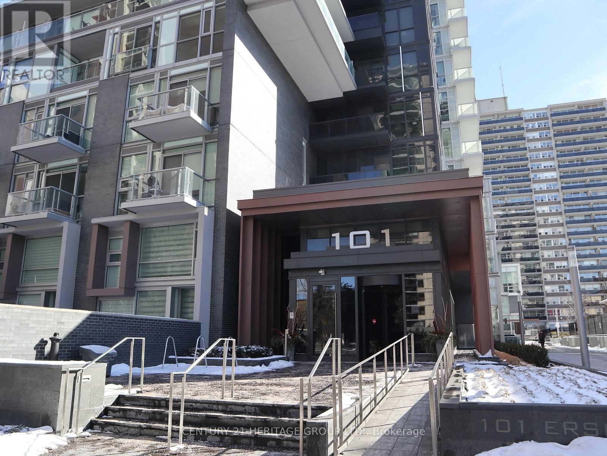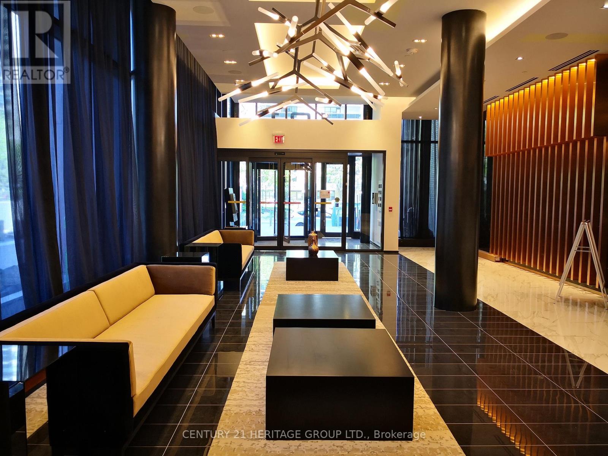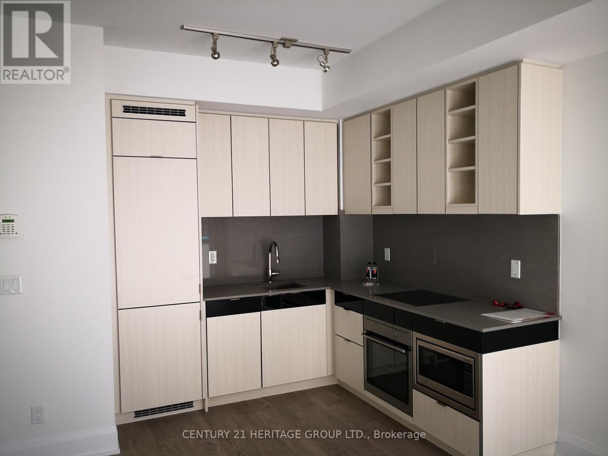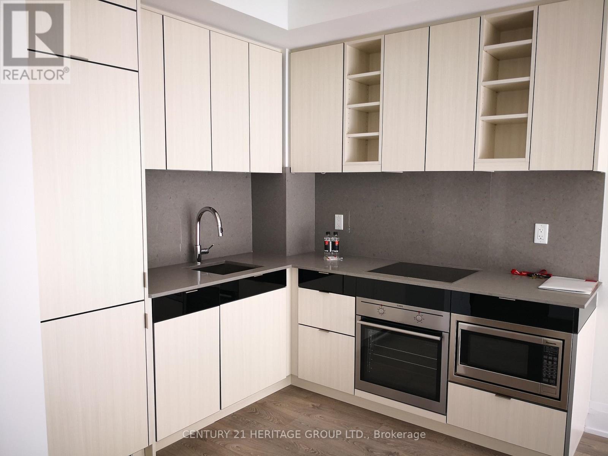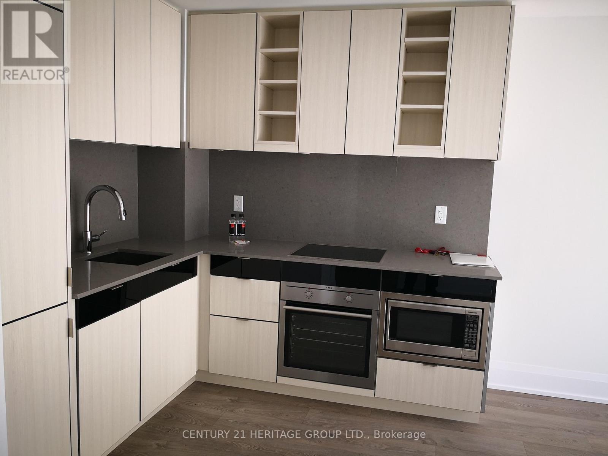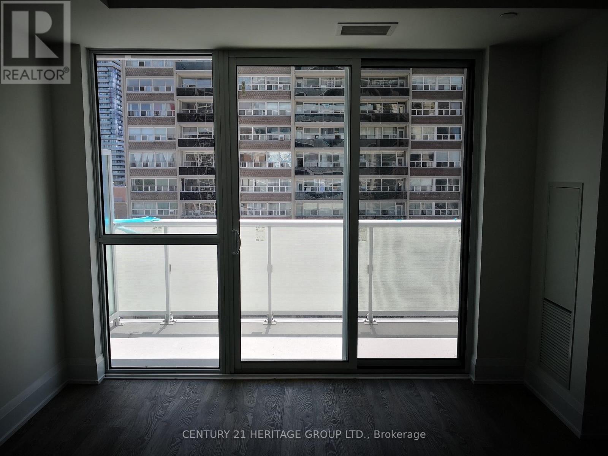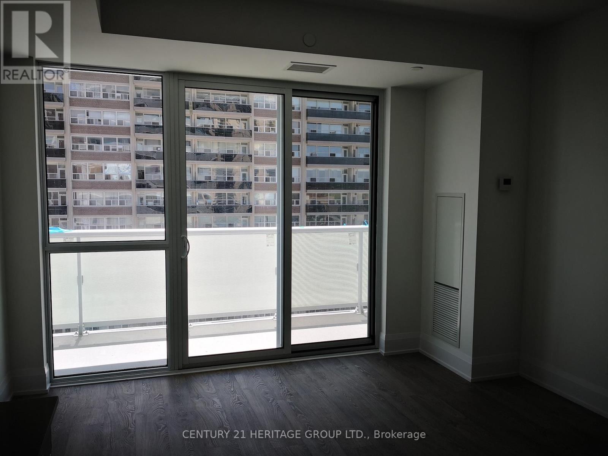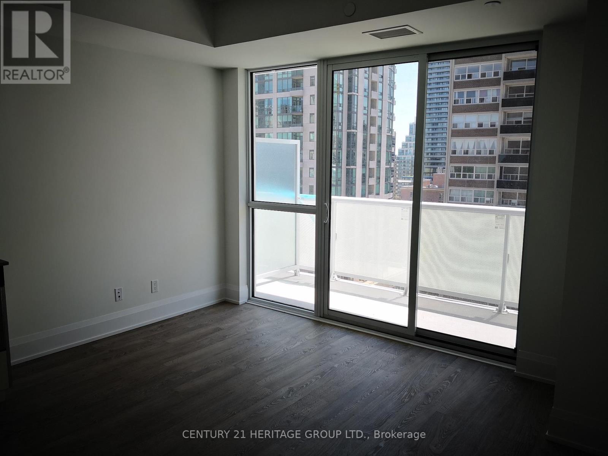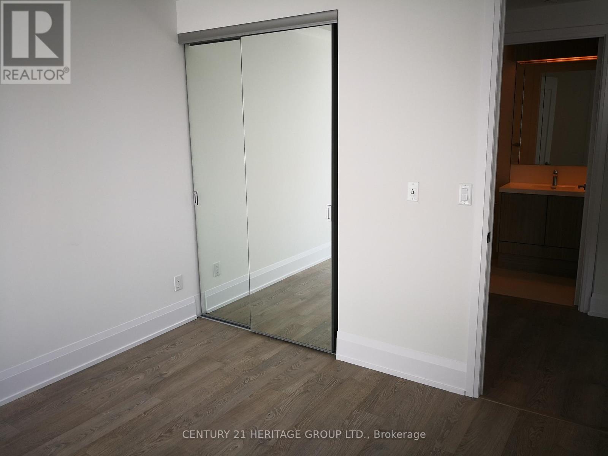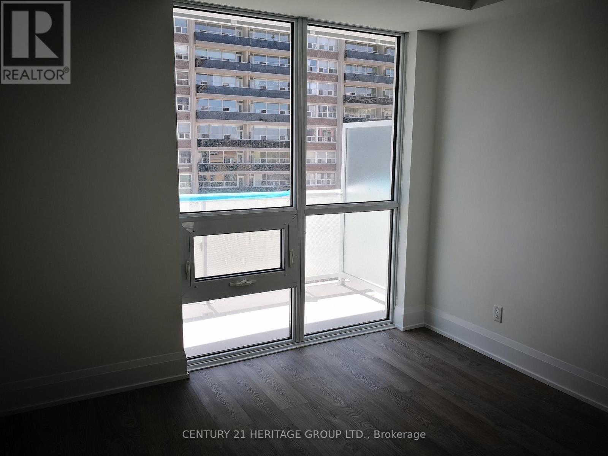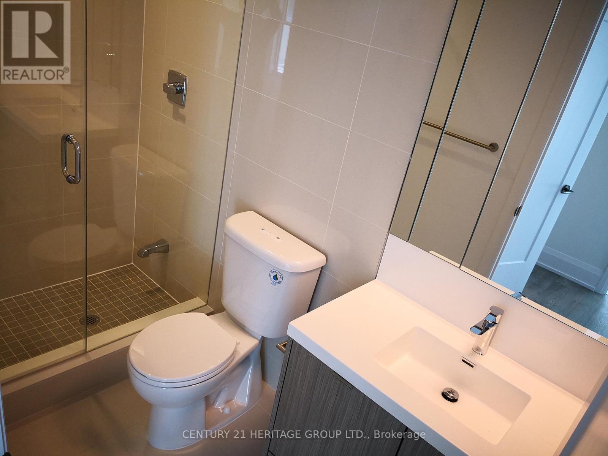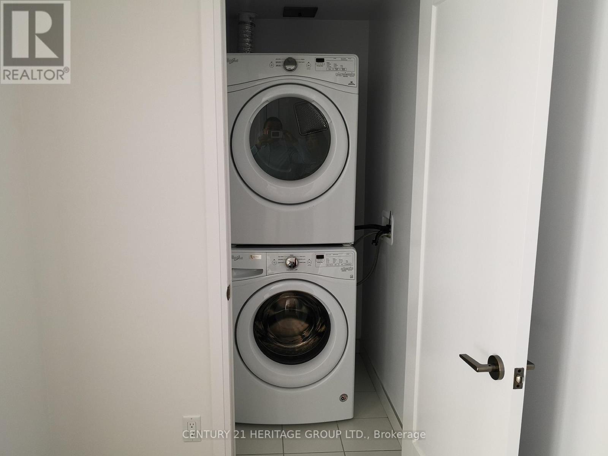1008 - 101 Erskine Avenue Toronto, Ontario M4P 1Y5
1 Bedroom
1 Bathroom
0 - 499 sqft
Outdoor Pool
Central Air Conditioning
Forced Air
$2,200 Monthly
Luxury Tridel 101 Erskine Condos, bright spacious 1 bedroom unit, functional layout, built-in appliances, stone counter, large walkout balcony. Public transit at doorsteps, walk to Yonge Eglinton subway station and Eglinton cross town LRT. Close to all amenities. (id:61852)
Property Details
| MLS® Number | C12483540 |
| Property Type | Single Family |
| Neigbourhood | North York |
| Community Name | Mount Pleasant West |
| AmenitiesNearBy | Public Transit |
| CommunityFeatures | Pets Allowed With Restrictions |
| Features | Balcony |
| PoolType | Outdoor Pool |
Building
| BathroomTotal | 1 |
| BedroomsAboveGround | 1 |
| BedroomsTotal | 1 |
| Amenities | Exercise Centre, Security/concierge, Party Room |
| Appliances | Cooktop, Dishwasher, Dryer, Microwave, Oven, Washer, Window Coverings, Refrigerator |
| BasementType | None |
| CoolingType | Central Air Conditioning |
| ExteriorFinish | Concrete |
| FlooringType | Laminate |
| HeatingFuel | Natural Gas |
| HeatingType | Forced Air |
| SizeInterior | 0 - 499 Sqft |
| Type | Apartment |
Parking
| Underground | |
| Garage | |
| Shared |
Land
| Acreage | No |
| LandAmenities | Public Transit |
Rooms
| Level | Type | Length | Width | Dimensions |
|---|---|---|---|---|
| Flat | Living Room | 3.86 m | 2.13 m | 3.86 m x 2.13 m |
| Flat | Dining Room | 3.86 m | 2.13 m | 3.86 m x 2.13 m |
| Flat | Kitchen | Measurements not available | ||
| Flat | Primary Bedroom | 3.2 m | 3.2 m | 3.2 m x 3.2 m |
Interested?
Contact us for more information
Sylvia Sui-Ling Wong
Broker
Century 21 Heritage Group Ltd.
11160 Yonge St # 3 & 7
Richmond Hill, Ontario L4S 1H5
11160 Yonge St # 3 & 7
Richmond Hill, Ontario L4S 1H5
