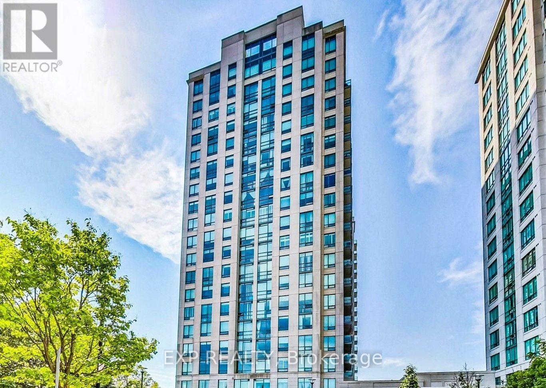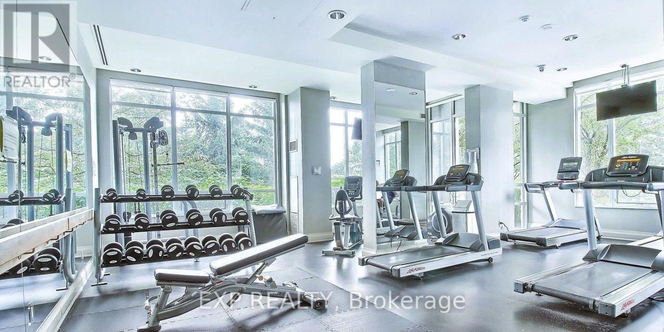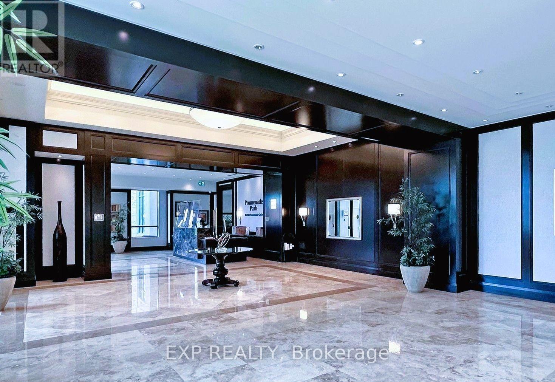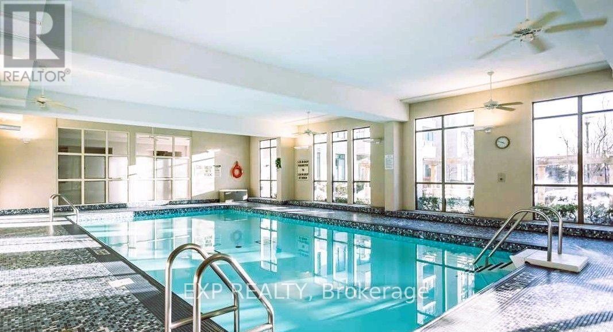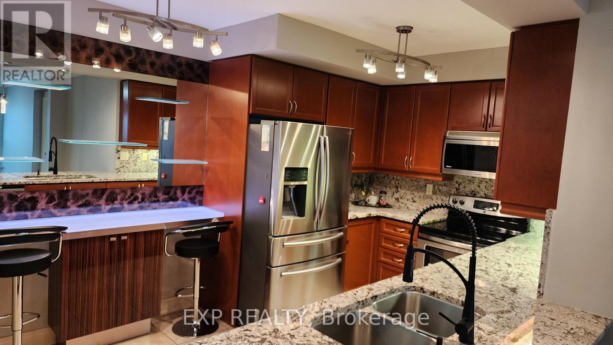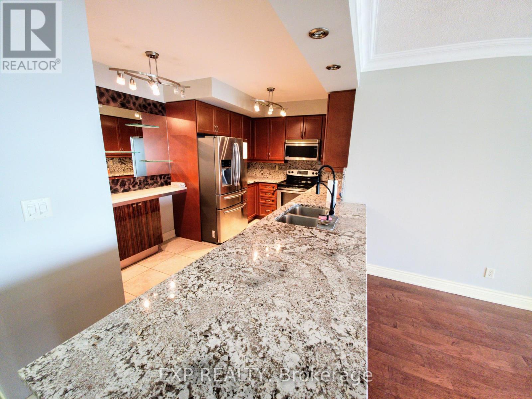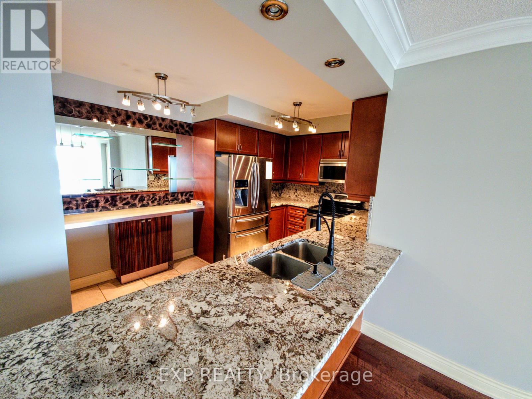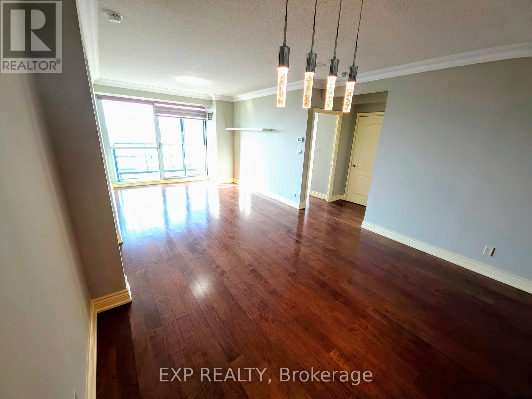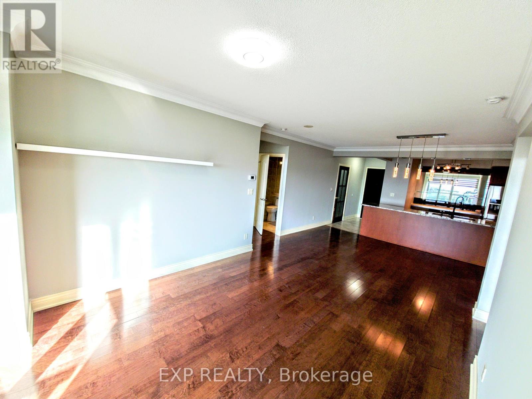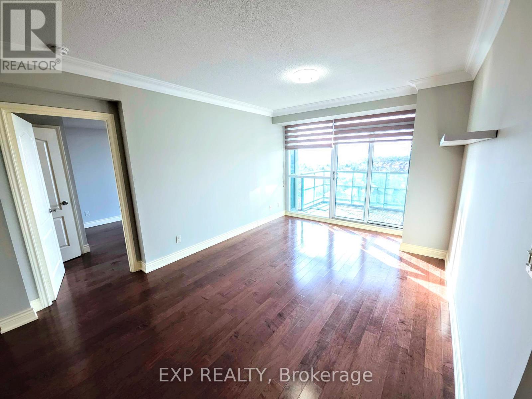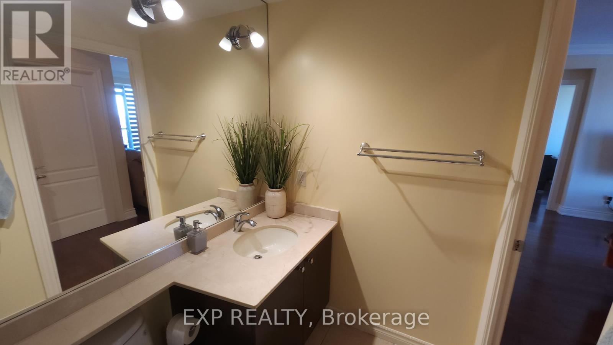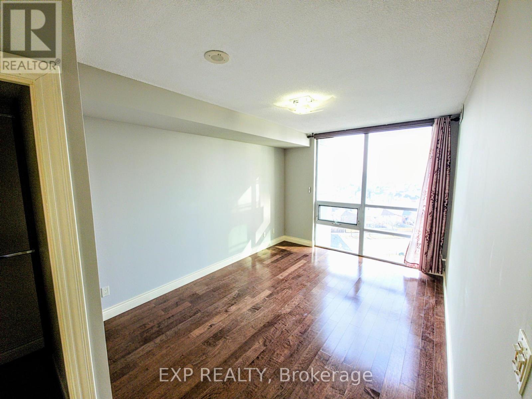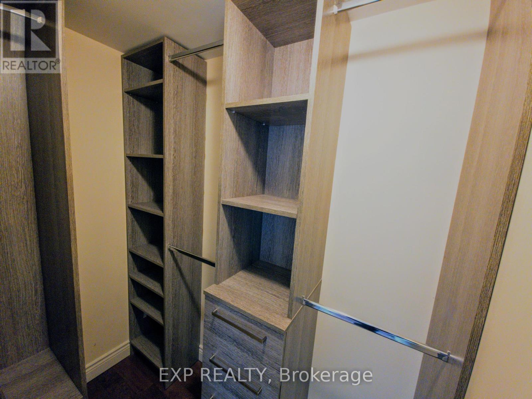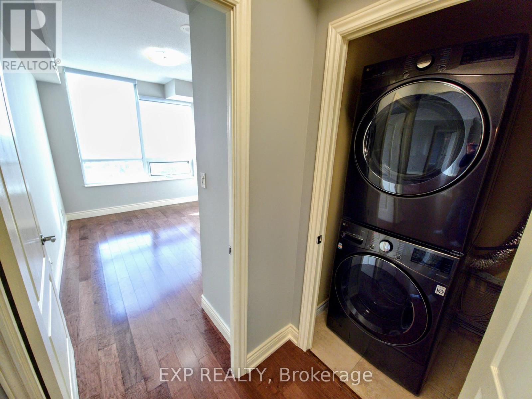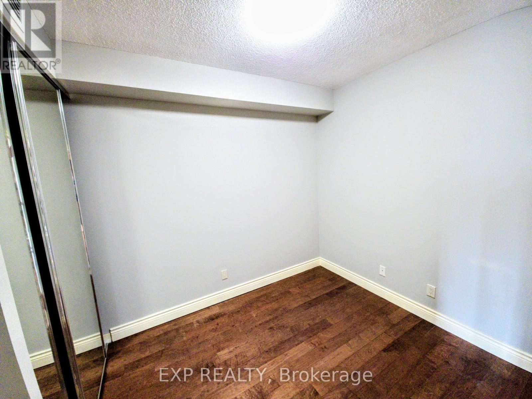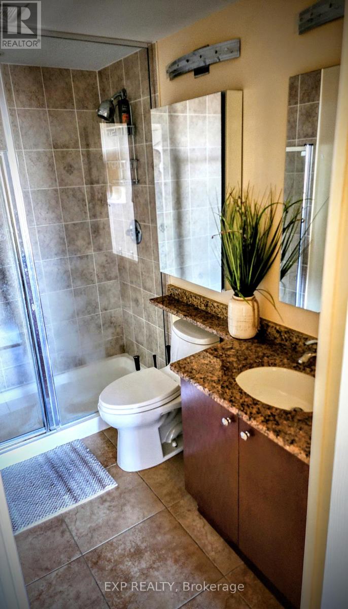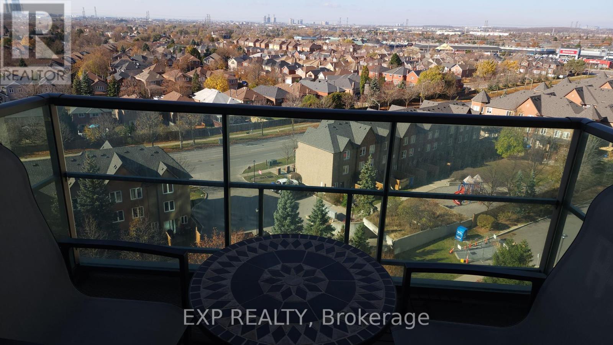1007 - 88 Promenade Circle Vaughan, Ontario L4J 9A4
$3,650 Monthly
Welcome to The Luxury Residences of Promenade Park in the Heart of Thornhill! This Beautiful & Bright Two-Bedroom Plus Den, Two-Bathroom Suite Features a Fantastic Layout and One of the Largest Kitchens in the Building. $$$ Spent on Premium Upgrades Including Hardwood Flooring, Crown Moulding, Extended Gourmet Kitchen Cabinetry with Undercabinet Lighting, High-End Stainless Steel Appliances, Granite Countertops & Backsplash, Custom-Built Wet Bar, Frameless Glass Shower, Custom Closet Organizers, Motorized Blinds, and So Much More! Fall in Love with the Outstanding Amenities, Including an Indoor Pool, Sauna, Games Room, Party Room, Theatre, and Fully Equipped Gym! (id:61852)
Property Details
| MLS® Number | N12432350 |
| Property Type | Single Family |
| Community Name | Brownridge |
| CommunicationType | High Speed Internet |
| CommunityFeatures | Pets Allowed With Restrictions |
| Features | Balcony, Guest Suite, Sauna |
| ParkingSpaceTotal | 1 |
| PoolType | Indoor Pool |
Building
| BathroomTotal | 2 |
| BedroomsAboveGround | 2 |
| BedroomsBelowGround | 1 |
| BedroomsTotal | 3 |
| Amenities | Recreation Centre, Party Room, Exercise Centre, Security/concierge, Storage - Locker |
| Appliances | Dishwasher, Dryer, Stove, Washer, Window Coverings, Refrigerator |
| BasementType | None |
| CoolingType | Central Air Conditioning, Ventilation System |
| ExteriorFinish | Concrete |
| FireplacePresent | Yes |
| FlooringType | Hardwood |
| HeatingFuel | Natural Gas |
| HeatingType | Forced Air |
| SizeInterior | 1000 - 1199 Sqft |
| Type | Apartment |
Parking
| Underground | |
| Garage |
Land
| Acreage | No |
Rooms
| Level | Type | Length | Width | Dimensions |
|---|---|---|---|---|
| Flat | Living Room | 7.5 m | 3.92 m | 7.5 m x 3.92 m |
| Flat | Dining Room | 7.5 m | 3.92 m | 7.5 m x 3.92 m |
| Flat | Kitchen | 4.67 m | 2.9 m | 4.67 m x 2.9 m |
| Flat | Primary Bedroom | 4.32 m | 3.15 m | 4.32 m x 3.15 m |
| Flat | Bedroom 2 | 3.51 m | 2.74 m | 3.51 m x 2.74 m |
| Flat | Den | 3.4 m | 2.44 m | 3.4 m x 2.44 m |
https://www.realtor.ca/real-estate/28925259/1007-88-promenade-circle-vaughan-brownridge-brownridge
Interested?
Contact us for more information
Kirril Kossoi
Salesperson
