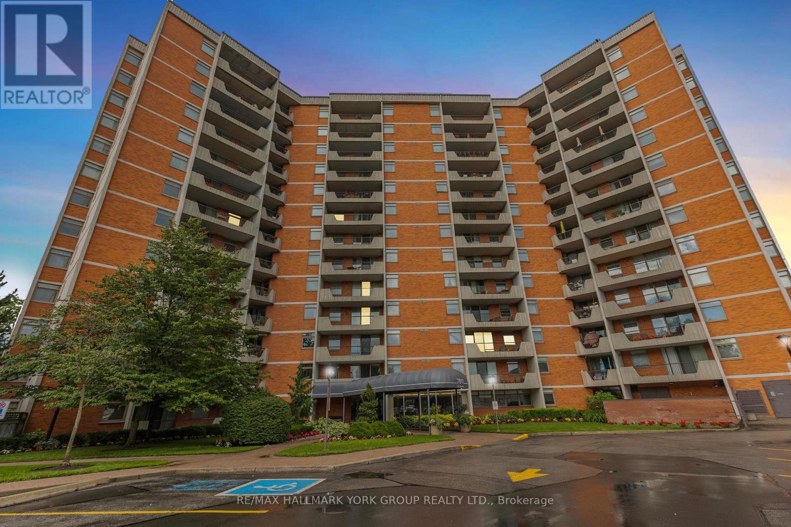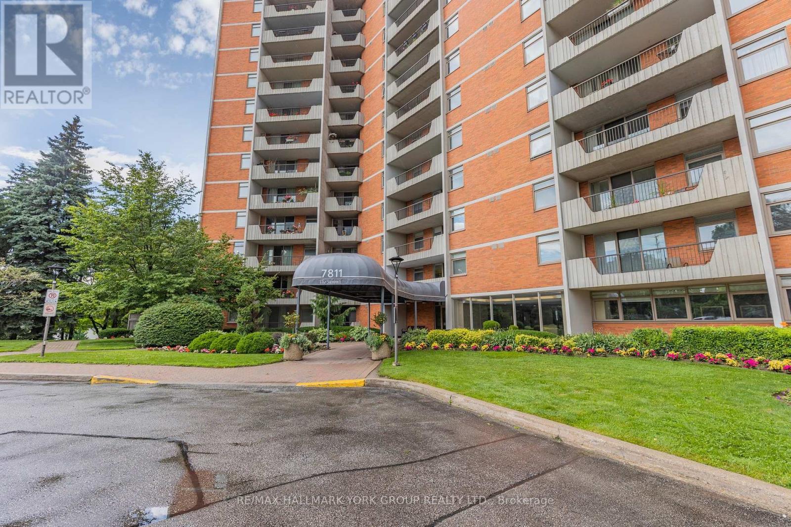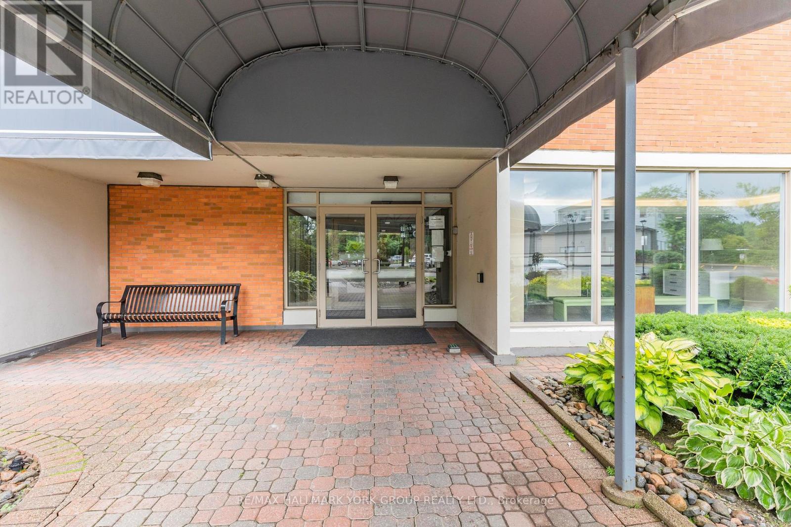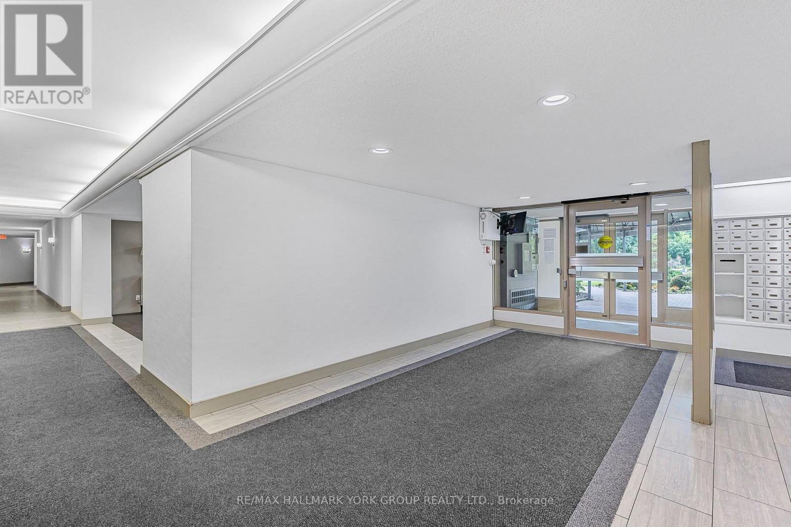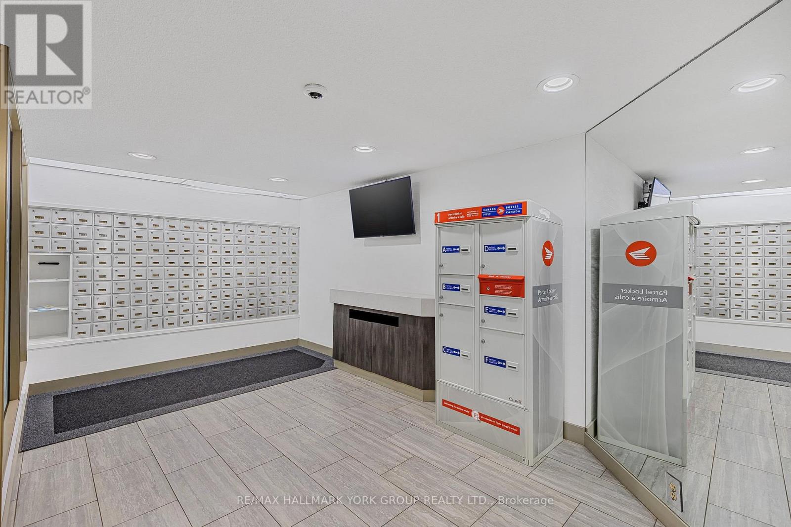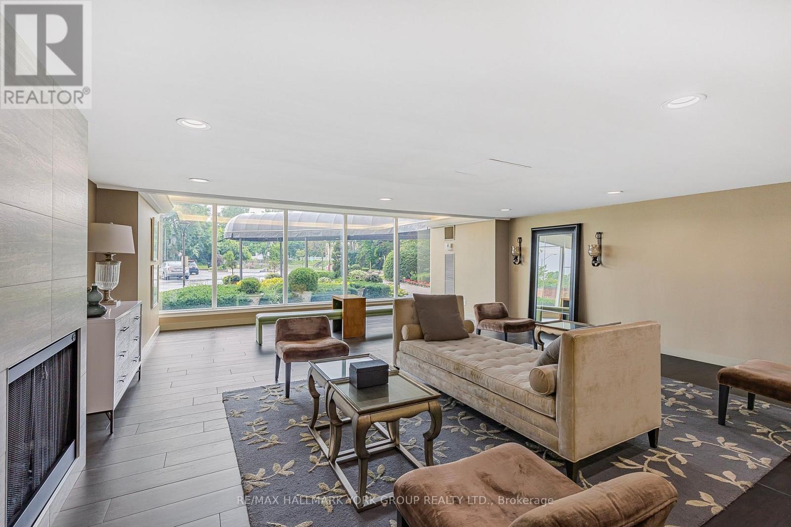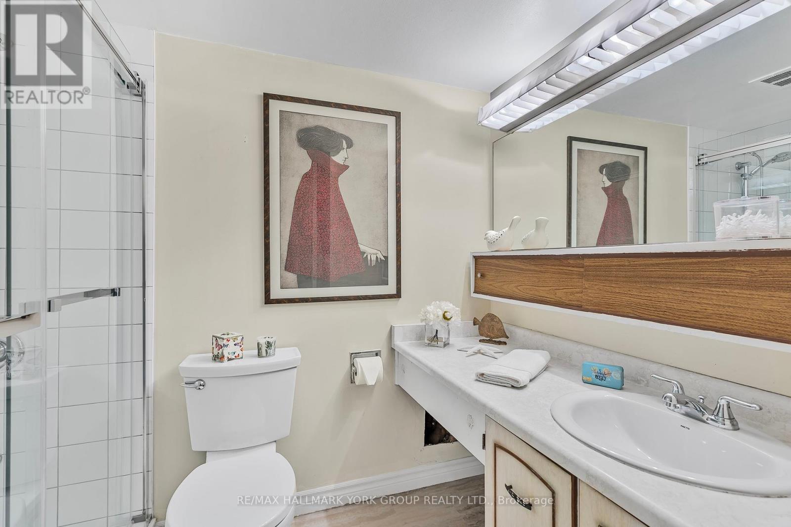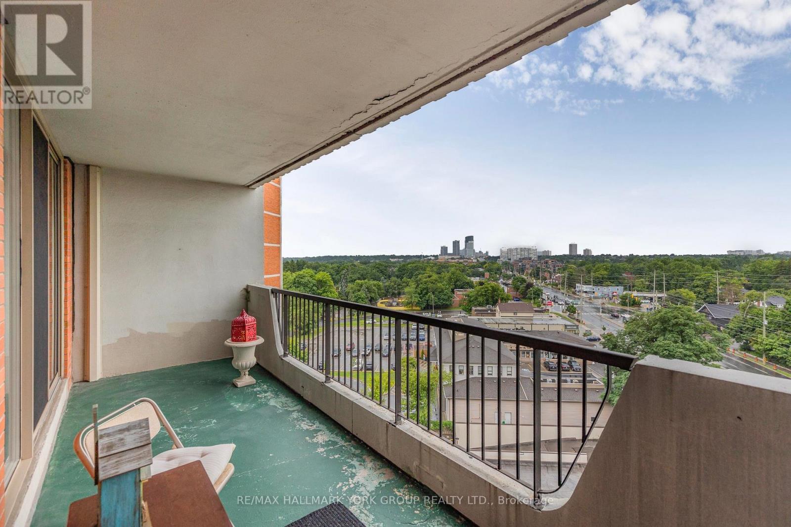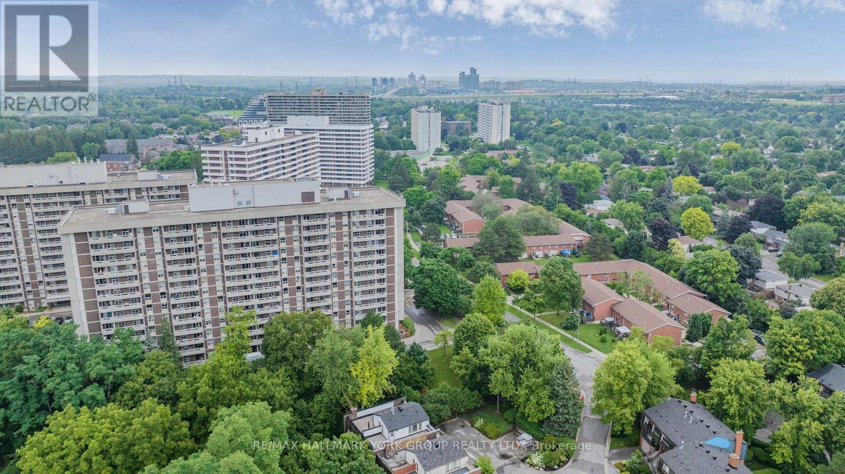1007 - 7811 Yonge Street Markham, Ontario L3T 4S3
$639,000Maintenance, Heat, Common Area Maintenance, Electricity, Insurance, Water, Parking, Cable TV
$802.83 Monthly
Maintenance, Heat, Common Area Maintenance, Electricity, Insurance, Water, Parking, Cable TV
$802.83 Monthly'The Summit' Condos - A spectacular building in prime Olde Thornhill Village, Thornhill/Markham. This bright 10th-floor, 1-bedroom suite offers stunning southwest city skyline views and a covered outdoor balcony for private outdoor living. Spacious bedroom designed with comfort in mind. Large ensuite laundry. The well-managed, secure building features on-site management and top-tier amenities including an outdoor pool, gym, sauna, games room and bike storage. Healthy reserve fund: Maintenance fees include utilities, cable and internet. Additional building features include underground parking and ample visitor parking. Ideally located in the heart of Thornhill with easy access to Hwys 401 & 407, walking trails, shops, cafes, restaurants, golf courses, parks, schools and public transit (future subway potential). (id:61852)
Property Details
| MLS® Number | N12023452 |
| Property Type | Single Family |
| Neigbourhood | Steeles Corners |
| Community Name | Thornhill |
| AmenitiesNearBy | Golf Nearby, Hospital, Public Transit |
| CommunityFeatures | Pet Restrictions |
| Features | Ravine, Conservation/green Belt, Balcony, In Suite Laundry |
| ParkingSpaceTotal | 1 |
| PoolType | Outdoor Pool |
| ViewType | View, City View |
Building
| BathroomTotal | 1 |
| BedroomsAboveGround | 1 |
| BedroomsTotal | 1 |
| Amenities | Exercise Centre, Party Room, Recreation Centre, Sauna, Visitor Parking, Separate Heating Controls |
| Appliances | Water Heater, Dryer, Stove, Washer, Refrigerator |
| CoolingType | Central Air Conditioning |
| ExteriorFinish | Brick, Concrete |
| FlooringType | Carpeted, Tile |
| HeatingFuel | Natural Gas |
| HeatingType | Forced Air |
| SizeInterior | 700 - 799 Sqft |
| Type | Apartment |
Parking
| Underground | |
| Garage |
Land
| Acreage | No |
| LandAmenities | Golf Nearby, Hospital, Public Transit |
Rooms
| Level | Type | Length | Width | Dimensions |
|---|---|---|---|---|
| Flat | Living Room | 6.94 m | 3.34 m | 6.94 m x 3.34 m |
| Flat | Dining Room | 3.16 m | 3.13 m | 3.16 m x 3.13 m |
| Flat | Kitchen | 3.9 m | 2.42 m | 3.9 m x 2.42 m |
| Flat | Primary Bedroom | 5.4 m | 4.09 m | 5.4 m x 4.09 m |
| Flat | Laundry Room | 3.24 m | 1.6 m | 3.24 m x 1.6 m |
https://www.realtor.ca/real-estate/28033675/1007-7811-yonge-street-markham-thornhill-thornhill
Interested?
Contact us for more information
Marion Lorraine Carcone
Salesperson
16 Industrial Parkway S
Aurora, Ontario L4G 0R4
Joel Carcone
Salesperson
