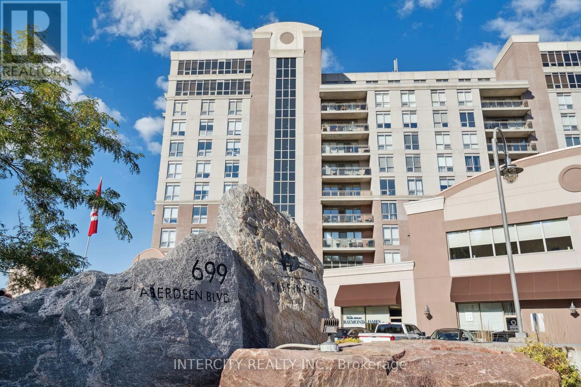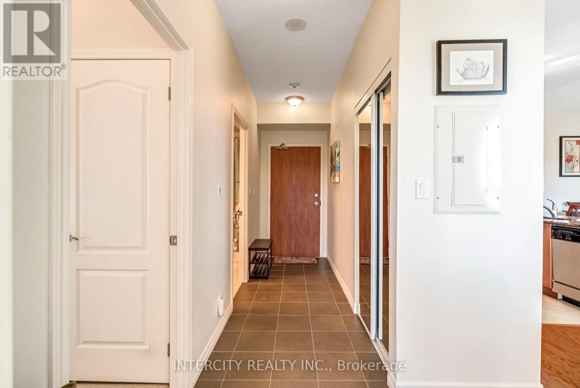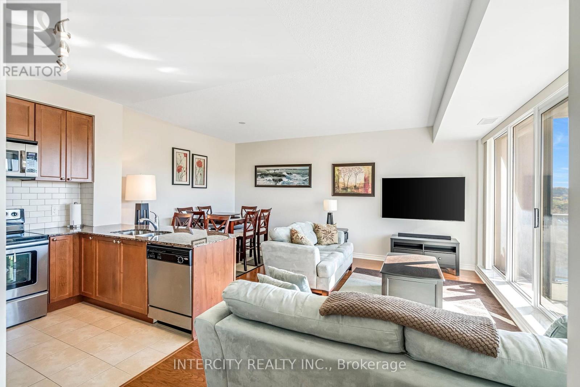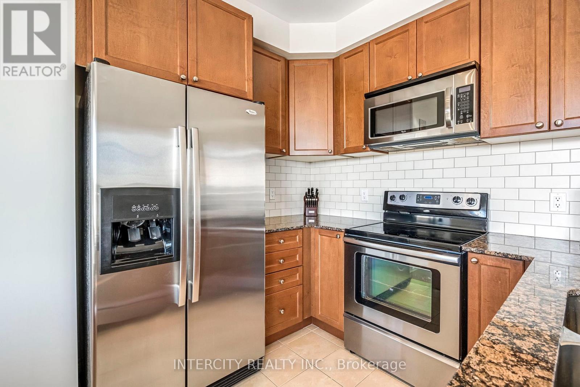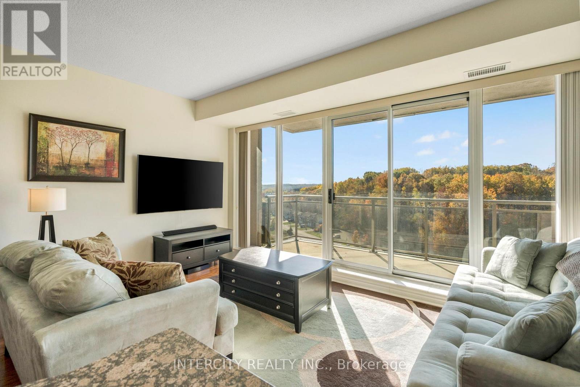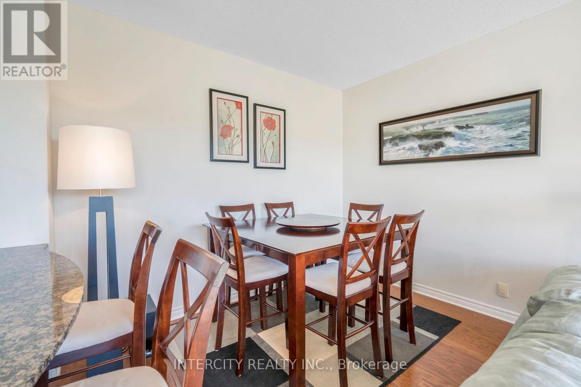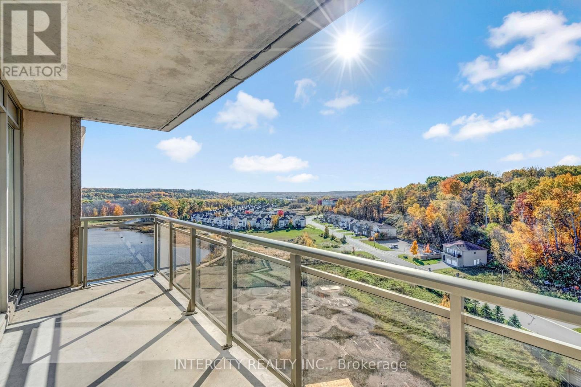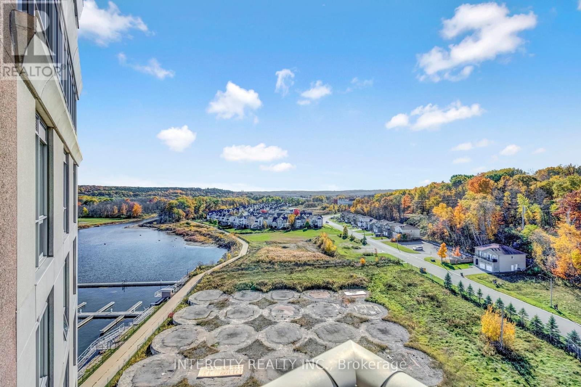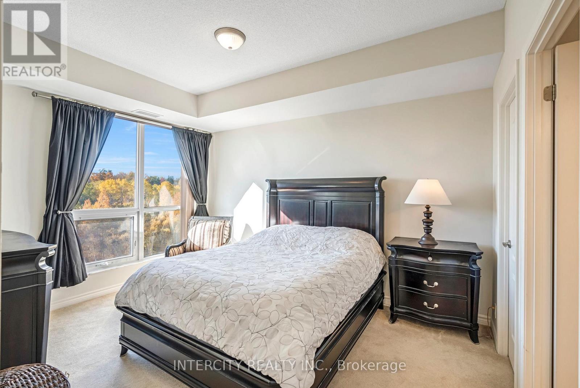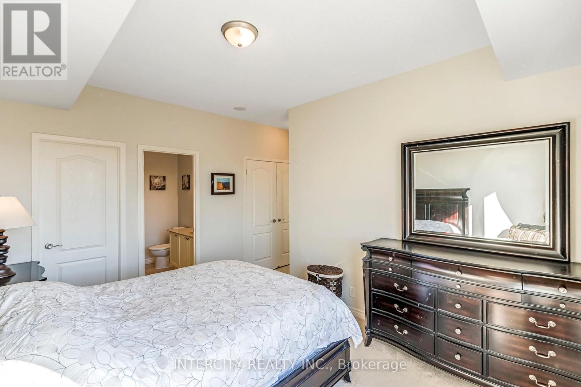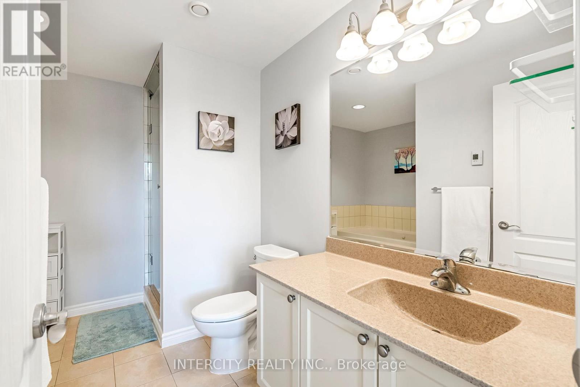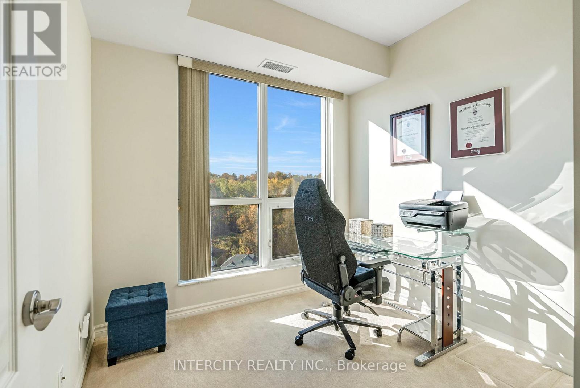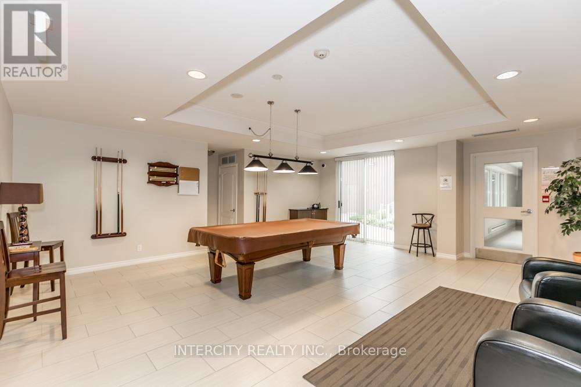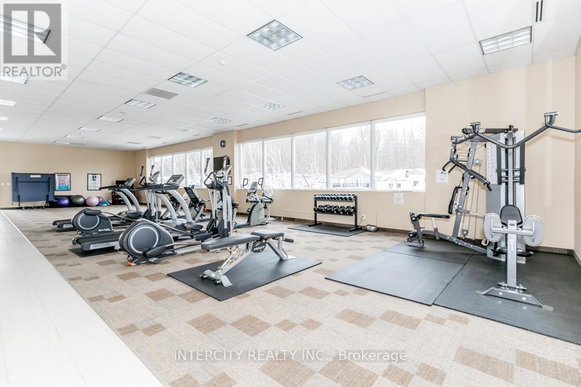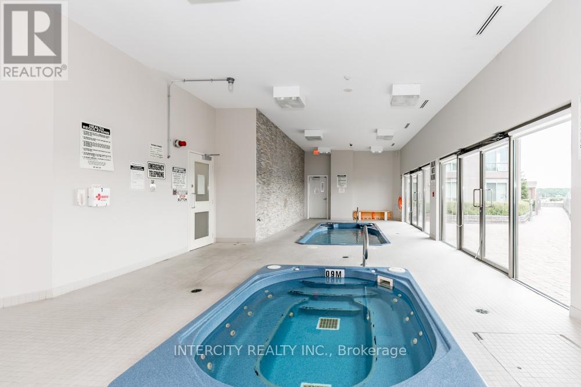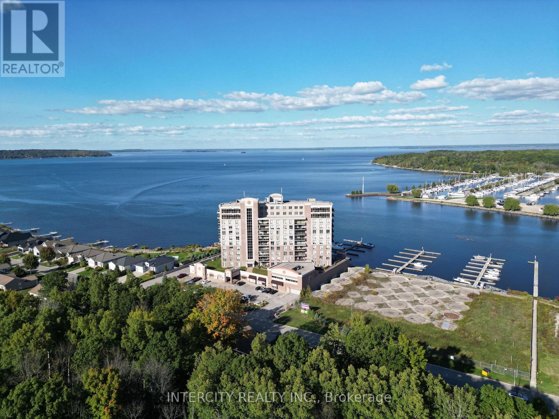1007 - 699 Aberdeen Boulevard Midland, Ontario L4R 5P2
$499,900Maintenance, Water, Common Area Maintenance, Insurance, Parking
$799.77 Monthly
Maintenance, Water, Common Area Maintenance, Insurance, Parking
$799.77 MonthlySought after two bed two bath at Tiffin Pier Waterfront Condominiums. Pride of ownership & high-end finishes throughout. 9' ceilings. Oversized private balcony. Gorgeous open forest views and peaks at the water from the balcony. Option to buy it furnished at no additional cost. Enjoy 5 star amenities incl Gym, Saunas, Spa Pool, Jacuzzi, Party Rm, Waterfront Gazebo, Guest Suite & more! Marina & Trans Canada trail at your door. Convenient underground parking & lg storage incl. Prime in-town location. Marina & Trans Canada trail at your doorstep. Exclusive discount on boat slips available out front. Only a few left! (id:61852)
Property Details
| MLS® Number | S12494130 |
| Property Type | Single Family |
| Community Name | Midland |
| AmenitiesNearBy | Golf Nearby, Hospital |
| CommunityFeatures | Pets Allowed With Restrictions |
| Features | Wooded Area, Open Space, Flat Site, Balcony, In Suite Laundry |
| ParkingSpaceTotal | 1 |
| PoolType | Indoor Pool |
| Structure | Patio(s) |
| ViewType | View |
Building
| BathroomTotal | 2 |
| BedroomsAboveGround | 2 |
| BedroomsTotal | 2 |
| Age | 11 To 15 Years |
| Amenities | Exercise Centre, Sauna, Storage - Locker |
| Appliances | Garage Door Opener Remote(s), Intercom, Dishwasher, Dryer, Garage Door Opener, Microwave, Range, Washer, Window Coverings, Refrigerator |
| BasementType | None |
| CoolingType | Central Air Conditioning |
| ExteriorFinish | Stucco |
| FireProtection | Monitored Alarm, Smoke Detectors |
| FoundationType | Poured Concrete |
| HeatingFuel | Natural Gas |
| HeatingType | Forced Air |
| SizeInterior | 900 - 999 Sqft |
| Type | Apartment |
Parking
| Underground | |
| Garage |
Land
| Acreage | No |
| LandAmenities | Golf Nearby, Hospital |
| LandscapeFeatures | Landscaped |
Rooms
| Level | Type | Length | Width | Dimensions |
|---|---|---|---|---|
| Main Level | Kitchen | 2.49 m | 2.69 m | 2.49 m x 2.69 m |
| Main Level | Dining Room | 2.49 m | 3.35 m | 2.49 m x 3.35 m |
| Main Level | Living Room | 2.95 m | 4.28 m | 2.95 m x 4.28 m |
| Main Level | Primary Bedroom | 4.09 m | 3.2 m | 4.09 m x 3.2 m |
| Main Level | Bedroom 2 | 2.34 m | 2.67 m | 2.34 m x 2.67 m |
https://www.realtor.ca/real-estate/29051302/1007-699-aberdeen-boulevard-midland-midland
Interested?
Contact us for more information
Maria Kristina Bifolchi
Broker
3600 Langstaff Rd., Ste14
Vaughan, Ontario L4L 9E7
Mark Bremner
Salesperson
3600 Langstaff Rd., Ste14
Vaughan, Ontario L4L 9E7
