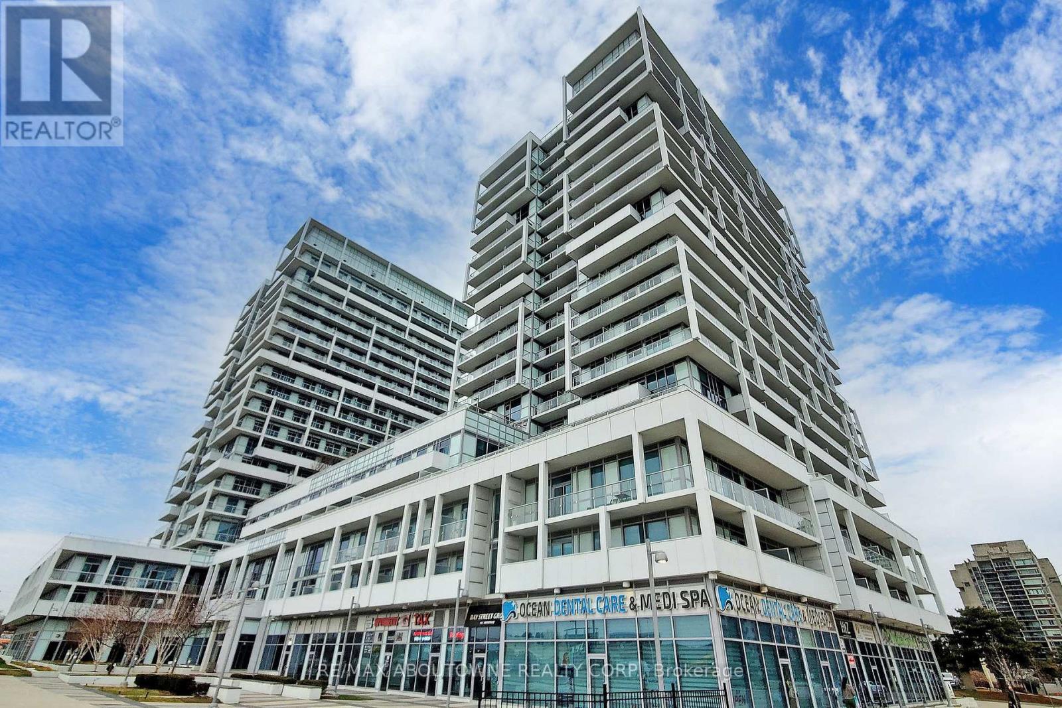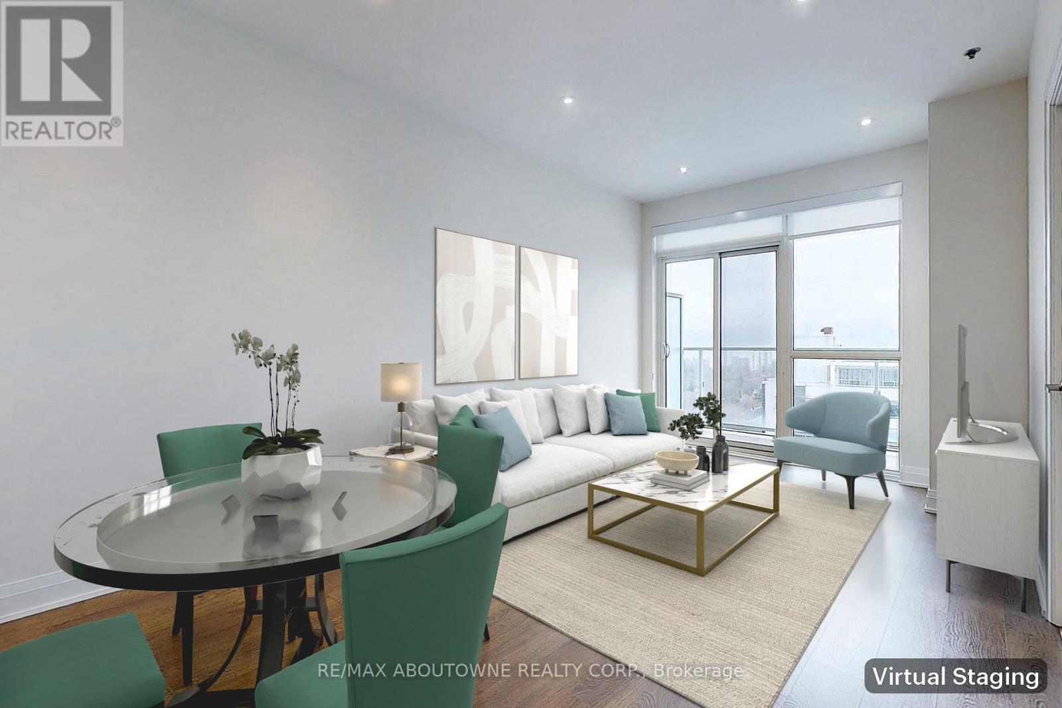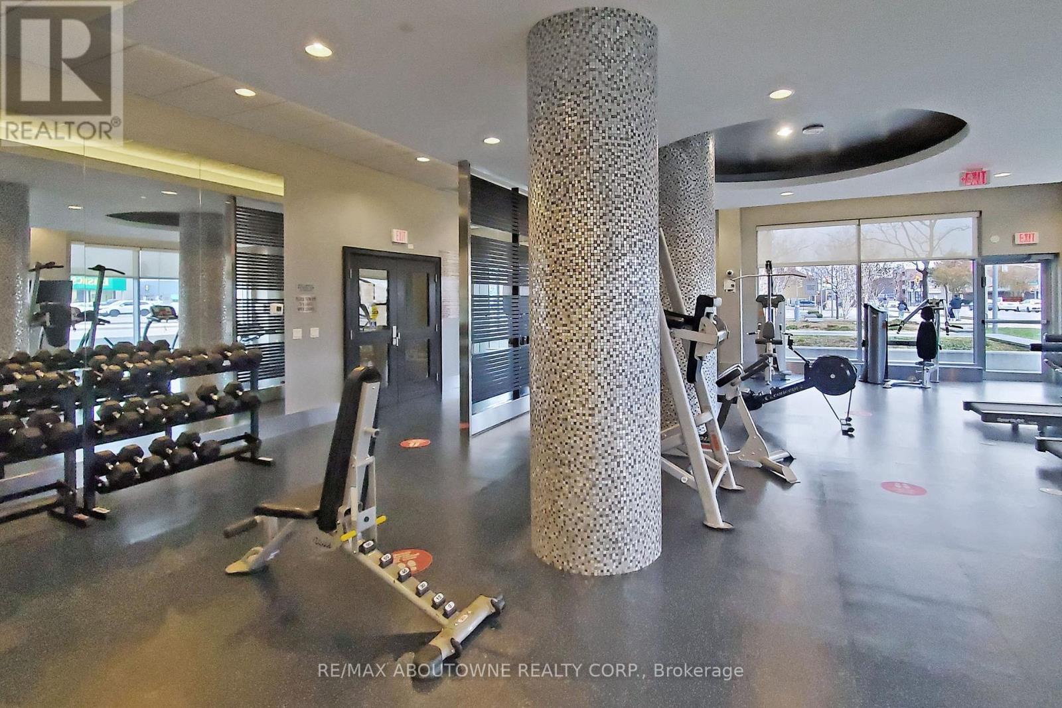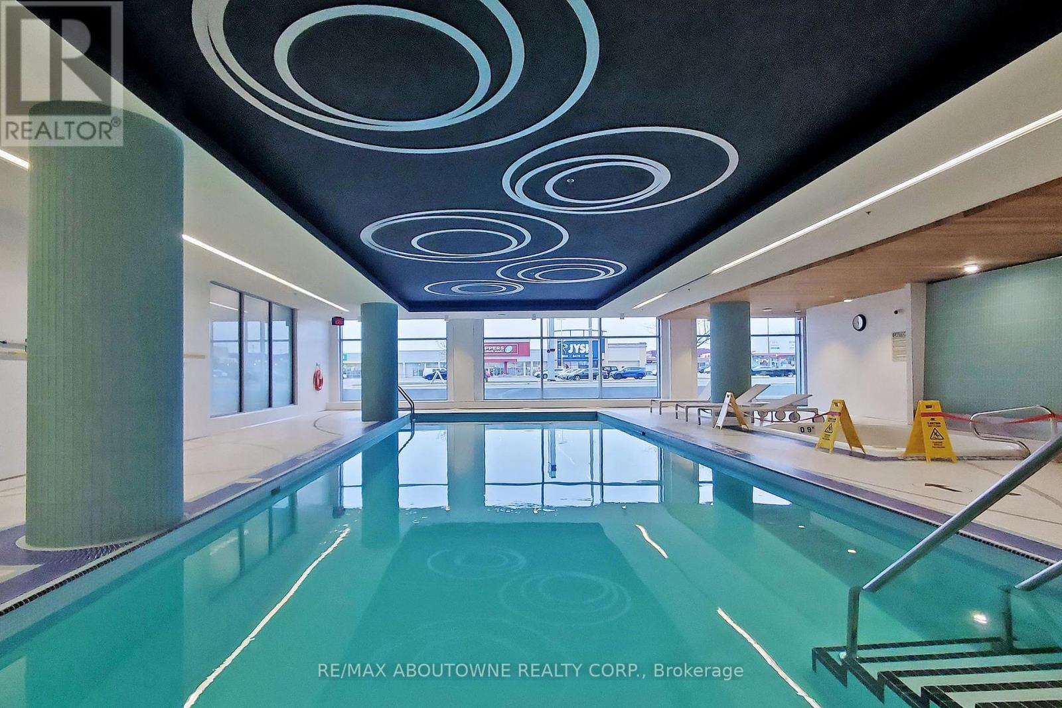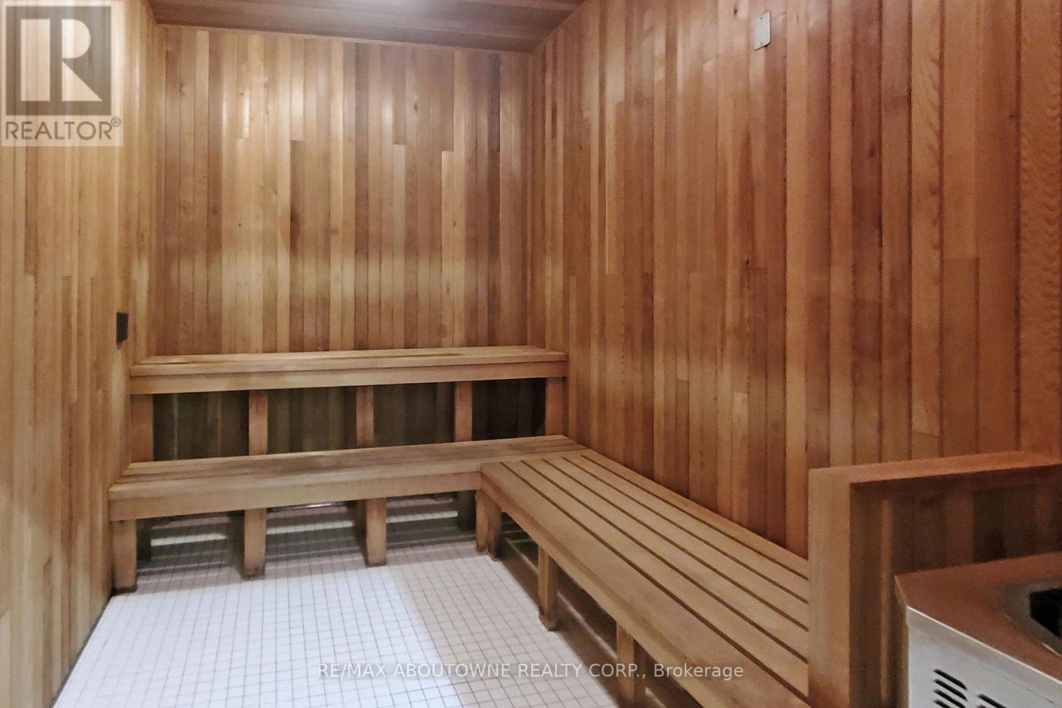1007 - 55 Speers Road Oakville, Ontario L6K 3R6
$2,550 Monthly
Bright, South Facing One Bedroom + Den The Luxurious RAIN COMMUNITY In The Heart Of Oakville! Freshly Painted, Immaculate, This Beautiful Condo Features 9' Ft High Ceilings, Engineered Wood Floors Throughout, Floor To Ceiling Windows, Modern Kitchen W Granite Counters and SS Appliances, Open Living/Dining With Pot Lights, Breathtaking views to the lake. Walk-Out To South Facing Balcony From Living & Primary Bedroom and A Den Perfect For a Home Office Or Guest Rm. Ideally Located In Trendy Kerr Village With Shops & Restaurants, Walking Distance To The Lake, Parks, Waterfront Trails, Steps To Oakville Go Train, Mins To QEW/403. First Class Building Amenities Include : 24 Hr Concierge, Rooftop Terrace W BBQ, Fully Equipped Gym, Party/Media Rooms, Indoor Pool, Sauna, Car Wash, Pet Wash, Guest Suites, Visitors Prkg. 2ND PARKING SPOT POSSIBLY AVAILABLE. roof top is on 6th floor. rest of amenities are on main floor. (id:61852)
Property Details
| MLS® Number | W12188124 |
| Property Type | Single Family |
| Community Name | 1014 - QE Queen Elizabeth |
| AmenitiesNearBy | Public Transit |
| CommunityFeatures | Pet Restrictions |
| Features | Balcony, Carpet Free, In Suite Laundry |
| ParkingSpaceTotal | 1 |
| PoolType | Indoor Pool |
| ViewType | Lake View |
Building
| BathroomTotal | 1 |
| BedroomsAboveGround | 1 |
| BedroomsBelowGround | 1 |
| BedroomsTotal | 2 |
| Age | 6 To 10 Years |
| Amenities | Party Room, Exercise Centre, Storage - Locker, Security/concierge |
| Appliances | Blinds, Dryer, Microwave, Stove, Washer, Refrigerator |
| CoolingType | Central Air Conditioning |
| ExteriorFinish | Concrete |
| HeatingFuel | Natural Gas |
| HeatingType | Forced Air |
| SizeInterior | 700 - 799 Sqft |
| Type | Apartment |
Parking
| Underground | |
| Garage |
Land
| Acreage | No |
| LandAmenities | Public Transit |
Rooms
| Level | Type | Length | Width | Dimensions |
|---|---|---|---|---|
| Flat | Kitchen | 3.55 m | 2.88 m | 3.55 m x 2.88 m |
| Flat | Dining Room | 3.55 m | 2 m | 3.55 m x 2 m |
| Flat | Living Room | 4.16 m | 3.38 m | 4.16 m x 3.38 m |
| Flat | Bedroom | 3.36 m | 3.02 m | 3.36 m x 3.02 m |
| Flat | Den | 2.27 m | 1.72 m | 2.27 m x 1.72 m |
| Flat | Bathroom | 3.19 m | 2.78 m | 3.19 m x 2.78 m |
Interested?
Contact us for more information
Angie Tsopelas
Broker
1235 North Service Rd W #100d
Oakville, Ontario L6M 3G5
