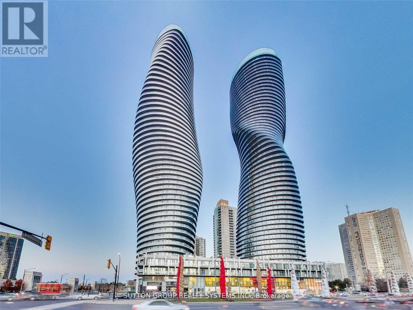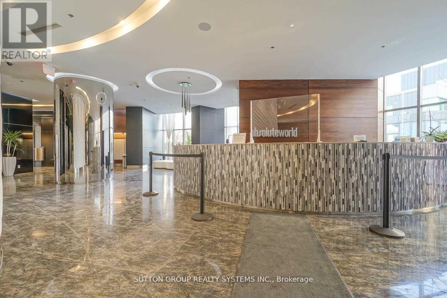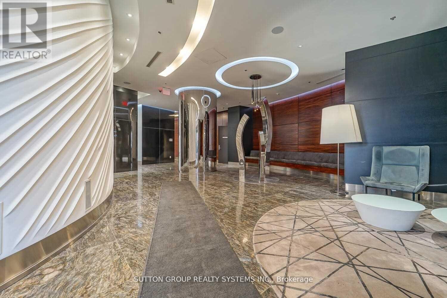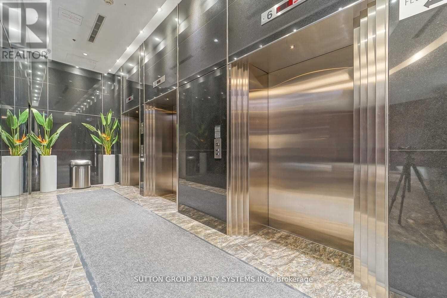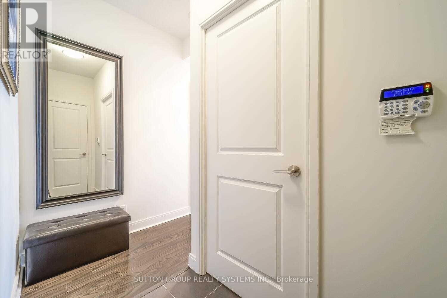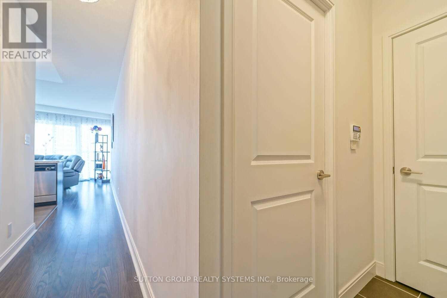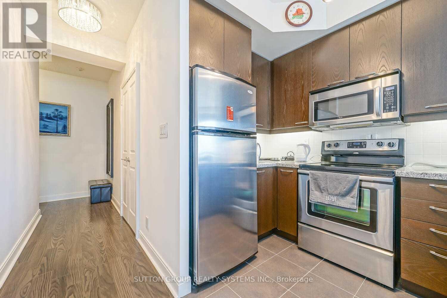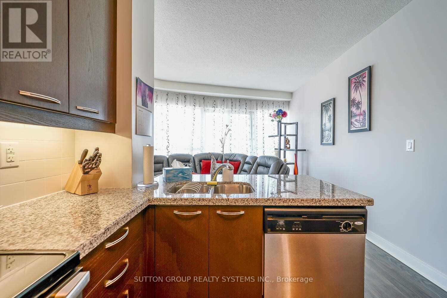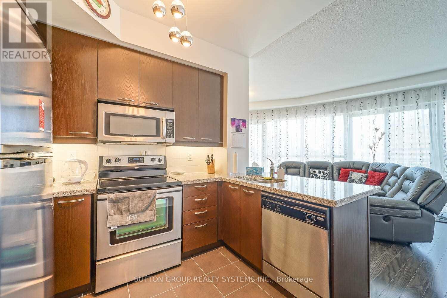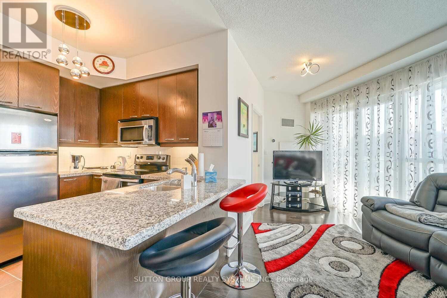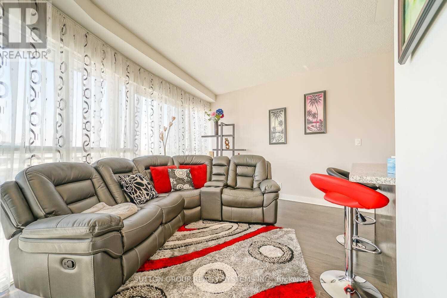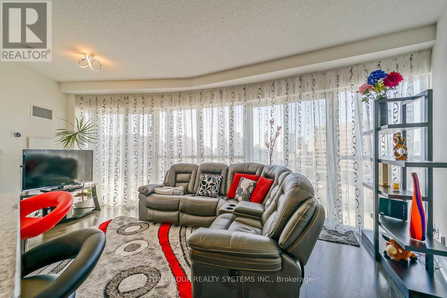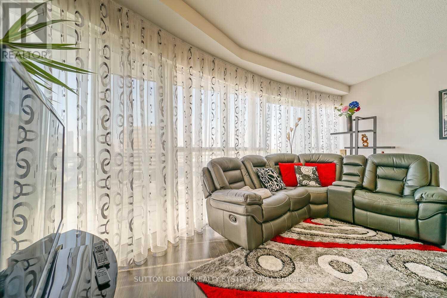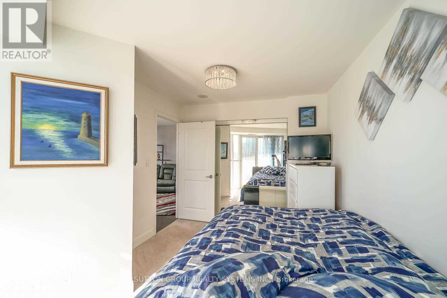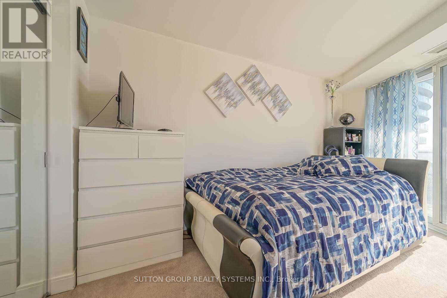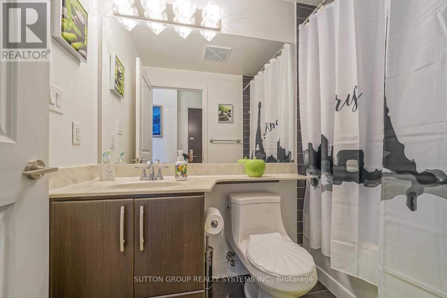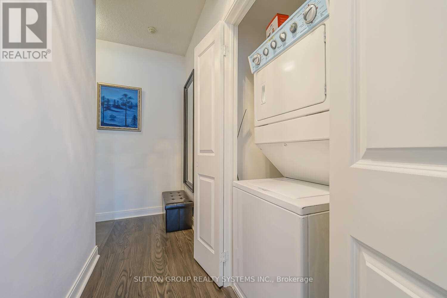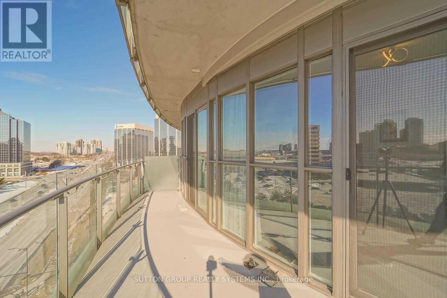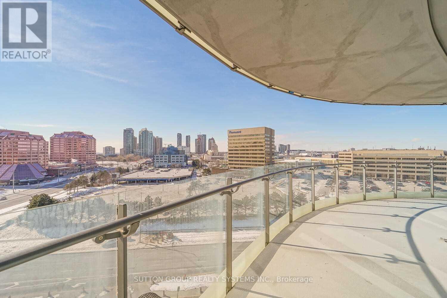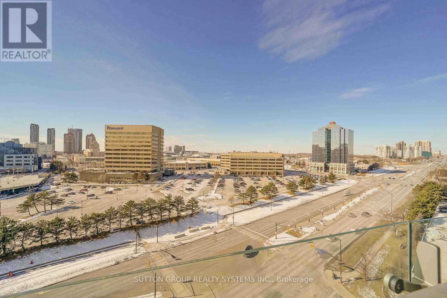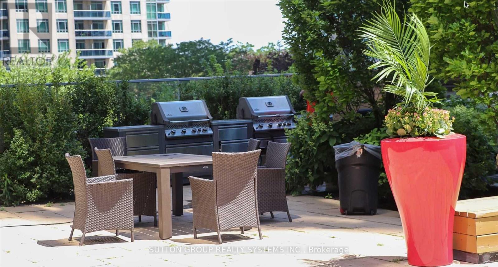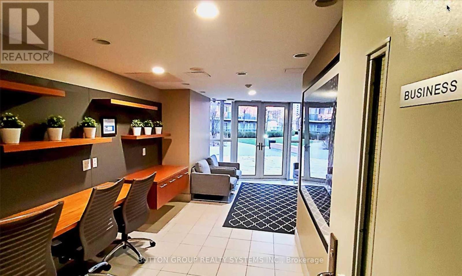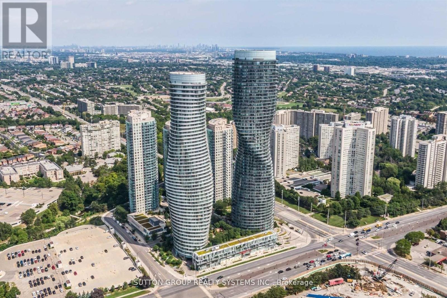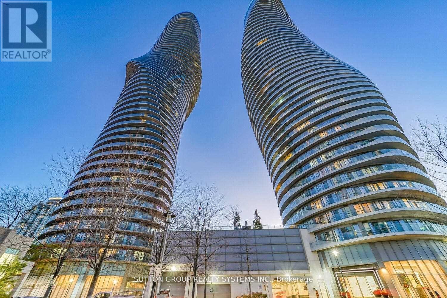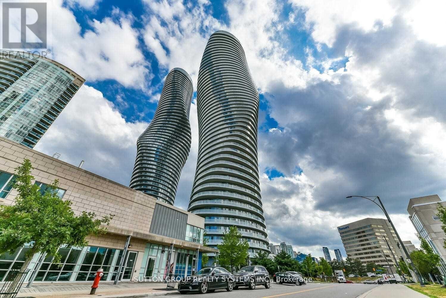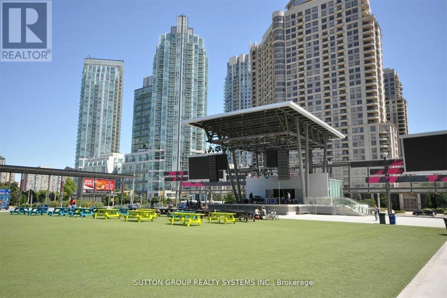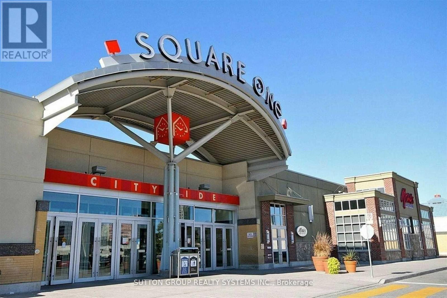#1007 - 50 Absolute Avenue Mississauga, Ontario L4Z 0A9
$505,000Maintenance, Heat, Water, Parking, Insurance, Common Area Maintenance
$728.20 Monthly
Maintenance, Heat, Water, Parking, Insurance, Common Area Maintenance
$728.20 MonthlyBeautiful Corner Unit In The Heart Of The Trendy Square One City Center Downtown Mississauga's Prime Location Area, In The Award-Winning Marilyn Monroe Building. This North West facing Gorgeous Bright, Spacious, Spotlessly Clean, Exclusive Layout, Executive 1BR Condo Boasts of a Spectacular Panoramic Unobstructed SW View of the City From Huge Wrap-Around Balcony, 9Ft Ceiling & 3 Accesses to the walkout balcony(from Living/Dining/Bedroom),This condo also Boasts Of Hardwood Flooring with Floor-to-Ceiling Windows in the Living & Dinning Rooms. Modern Open Concept Eat-In Kitchen with an Island/ Breakfast Bar, Granite Counter Tops, SS Kitchen Appliances, Plenty Of Storage Cabinets & Ensuite Laundry. Super Luxury Building Amenities Including 24Hr Concierge, Indoor Pool, Sauna, Gym, Party/Meeting Room & much More. Great Location, Walking Distance To Square One, YMCA, Celebration Square, Living Arts , City Hall, Central Library, Hwys 403/401/QEW, Future LRT, Sheridan College, Schools, Restaurants, Public Transit, Places Of Worship. Vacant Property, Move In Ready Anytime. The Location Is An Urbanite's Delight. (id:61852)
Property Details
| MLS® Number | W12259913 |
| Property Type | Single Family |
| Neigbourhood | City Centre |
| Community Name | City Centre |
| AmenitiesNearBy | Park, Public Transit |
| CommunityFeatures | Pets Allowed With Restrictions, Community Centre |
| Features | Balcony |
| ParkingSpaceTotal | 1 |
| PoolType | Indoor Pool |
| ViewType | View |
Building
| BathroomTotal | 1 |
| BedroomsAboveGround | 1 |
| BedroomsTotal | 1 |
| Age | 6 To 10 Years |
| Amenities | Security/concierge, Exercise Centre, Party Room, Sauna, Visitor Parking, Storage - Locker |
| Appliances | Dishwasher, Dryer, Microwave, Stove, Washer, Window Coverings, Refrigerator |
| ArchitecturalStyle | Multi-level |
| BasementType | None |
| CoolingType | Central Air Conditioning |
| ExteriorFinish | Concrete |
| FlooringType | Hardwood, Ceramic, Carpeted |
| FoundationType | Concrete |
| HeatingFuel | Natural Gas |
| HeatingType | Forced Air |
| SizeInterior | 600 - 699 Sqft |
| Type | Apartment |
Parking
| Underground | |
| Garage |
Land
| Acreage | No |
| LandAmenities | Park, Public Transit |
Rooms
| Level | Type | Length | Width | Dimensions |
|---|---|---|---|---|
| Ground Level | Living Room | 5.59 m | 3.19 m | 5.59 m x 3.19 m |
| Ground Level | Dining Room | 5.59 m | 3.19 m | 5.59 m x 3.19 m |
| Ground Level | Kitchen | 2.49 m | 1.99 m | 2.49 m x 1.99 m |
| Ground Level | Bedroom | 3.9 m | 2.79 m | 3.9 m x 2.79 m |
Interested?
Contact us for more information
Joaquim Austin Fernandes
Broker
1542 Dundas Street West
Mississauga, Ontario L5C 1E4
Audra Fernandes
Broker
1542 Dundas Street West
Mississauga, Ontario L5C 1E4
