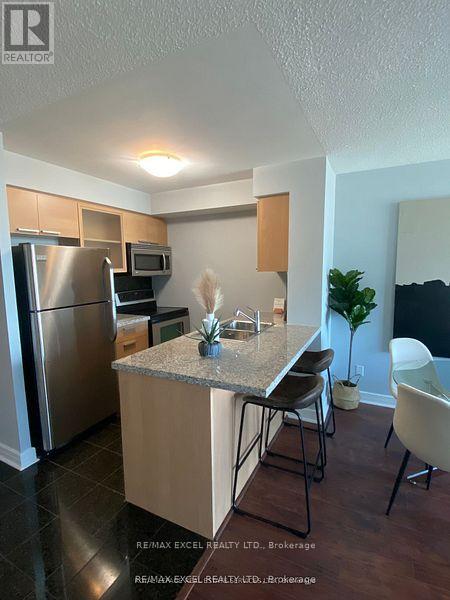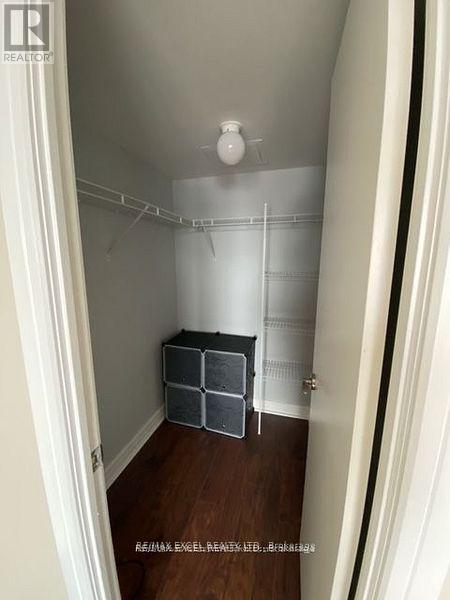1007 - 18 Harrison Garden Boulevard Toronto, Ontario M2N 7J7
$2,400 Monthly
Welcome to 18 Harrison Garden Blvd! Modern and upscale. Situated just minutes from the vibrant Yonge and Sheppard Centre and TTC subway. An abundance of shops, and restaurants at your fingertips. Spacious, bright east-facing unit with walk-out to the balcony facing the park. Modern kitchen with granite countertop, stainless steel appliance, and breakfast bar. Bright primary bedroom with convenient walk-in closet. The building has an abundance of amenities from indoor pool, gym, sauna, party room, concierge, and much more. (id:61852)
Property Details
| MLS® Number | C12122581 |
| Property Type | Single Family |
| Neigbourhood | Avondale |
| Community Name | Willowdale East |
| AmenitiesNearBy | Hospital, Park, Public Transit, Schools |
| CommunityFeatures | Pet Restrictions |
| Features | Balcony |
| ParkingSpaceTotal | 1 |
| PoolType | Indoor Pool |
| ViewType | View |
Building
| BathroomTotal | 1 |
| BedroomsAboveGround | 1 |
| BedroomsTotal | 1 |
| Amenities | Party Room, Security/concierge, Exercise Centre, Visitor Parking, Storage - Locker |
| Appliances | Dishwasher, Dryer, Stove, Washer, Window Coverings, Refrigerator |
| CoolingType | Central Air Conditioning |
| HeatingFuel | Natural Gas |
| HeatingType | Forced Air |
| SizeInterior | 500 - 599 Sqft |
| Type | Apartment |
Parking
| Underground | |
| Garage |
Land
| Acreage | No |
| LandAmenities | Hospital, Park, Public Transit, Schools |
Rooms
| Level | Type | Length | Width | Dimensions |
|---|---|---|---|---|
| Flat | Kitchen | 3.81 m | 2.74 m | 3.81 m x 2.74 m |
| Flat | Living Room | 5.18 m | 3.05 m | 5.18 m x 3.05 m |
| Flat | Dining Room | 5.18 m | 3.05 m | 5.18 m x 3.05 m |
| Flat | Bedroom | 3.15 m | 2.74 m | 3.15 m x 2.74 m |
Interested?
Contact us for more information
Kambiz Jafari
Salesperson
120 West Beaver Creek Rd #23
Richmond Hill, Ontario L4B 1L2



















