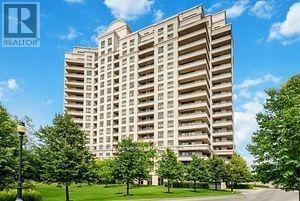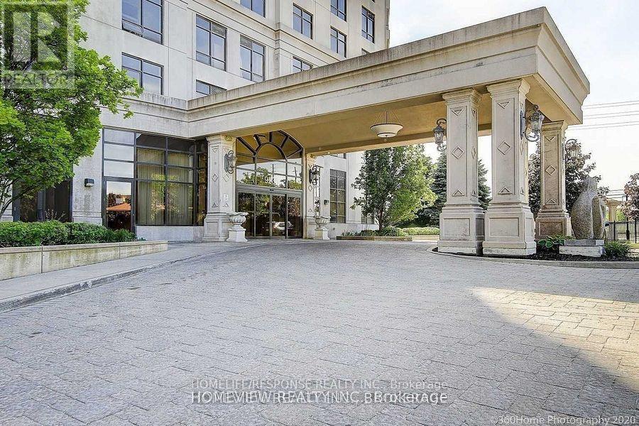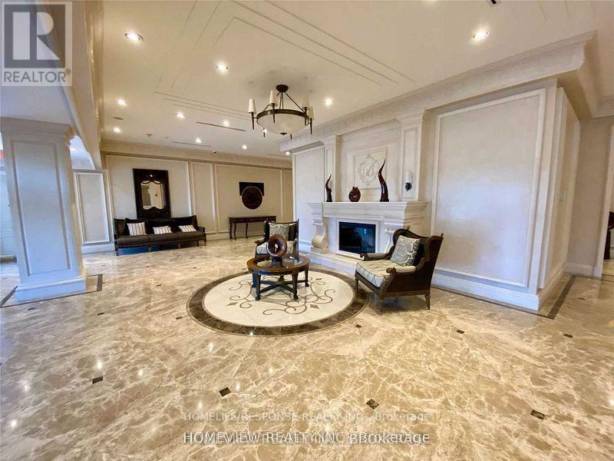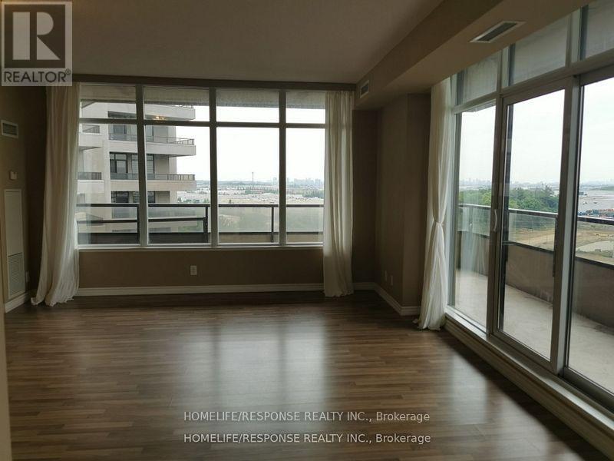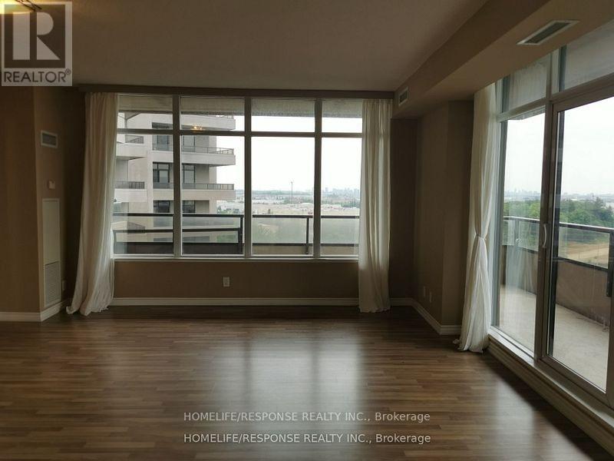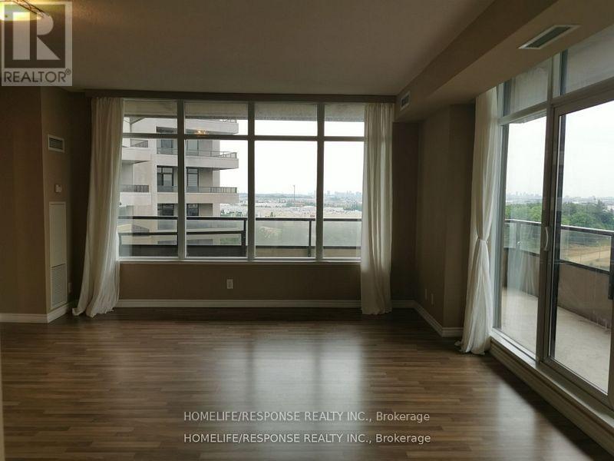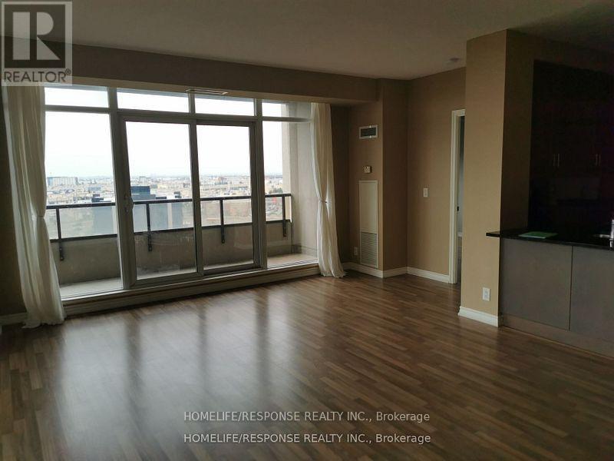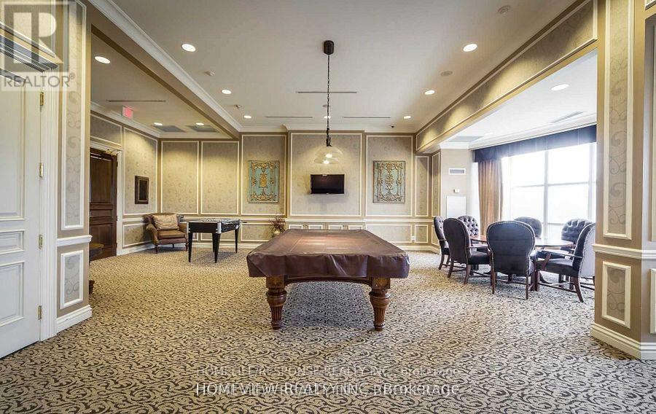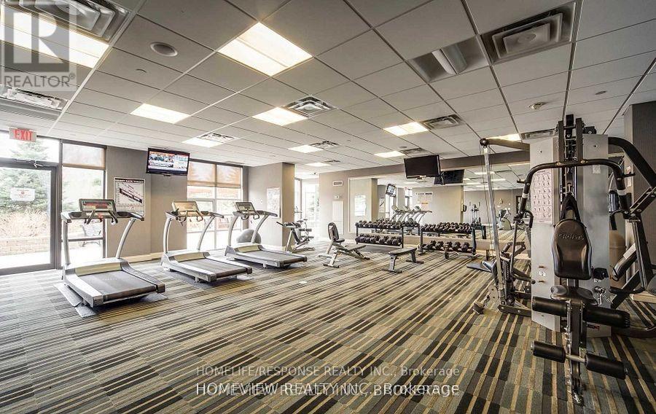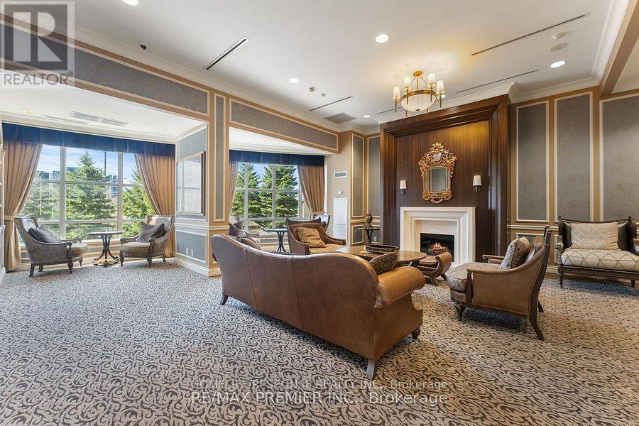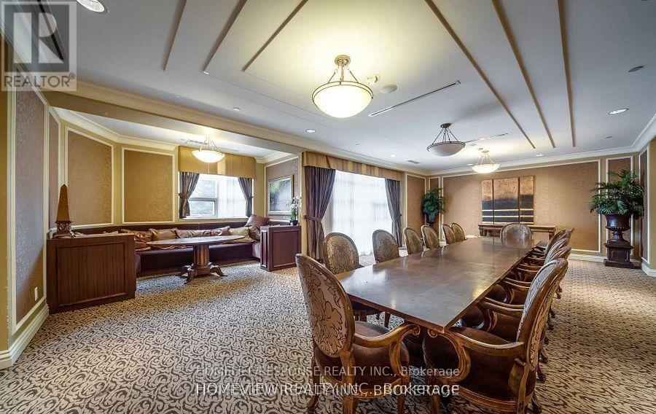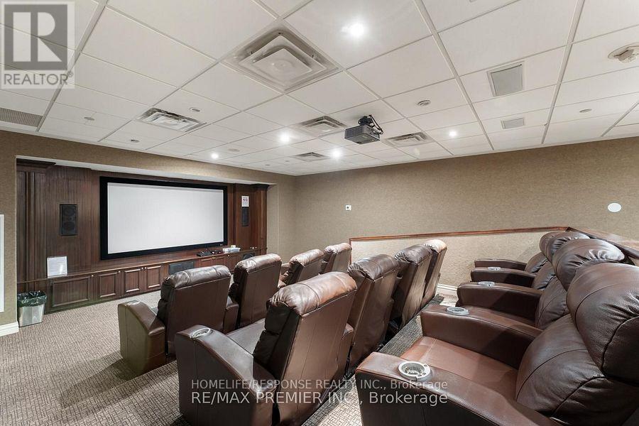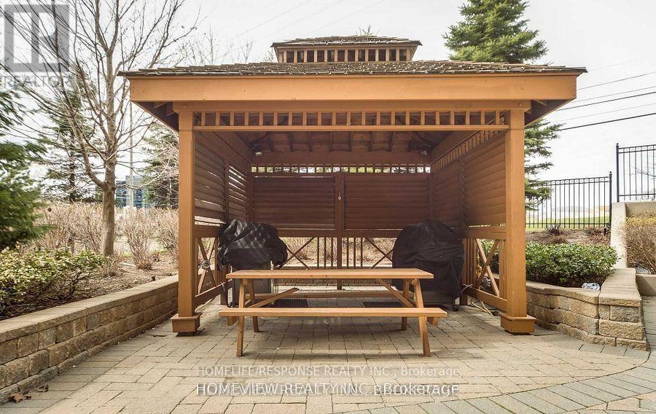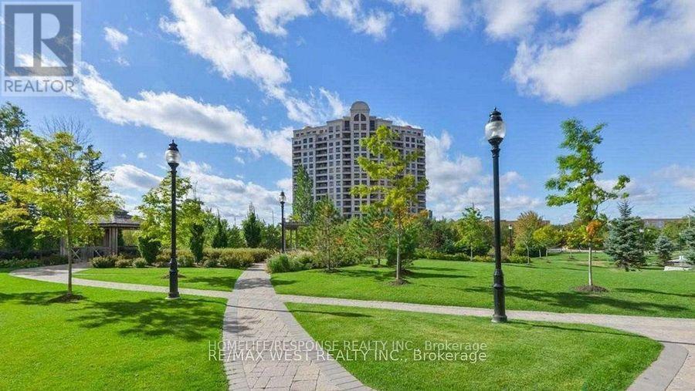1006 - 9235 Jane Street Vaughan, Ontario L6A 0J8
2 Bedroom
2 Bathroom
1000 - 1199 sqft
Central Air Conditioning
Forced Air
$3,100 Monthly
Vary Large And Luxurious Condo, Extra Large Living In Dining Area With Large Floor To Ceiling Windows. Walk Out Balconies That Wrap Around The Unit. Granite Counter Top, Upgraded Kitchen And Bathrooms, Steps To Vaughan Mills Shopping Plaza. Concierge And Gym. Lovely Lobby. (id:61852)
Property Details
| MLS® Number | N12353634 |
| Property Type | Single Family |
| Community Name | Maple |
| AmenitiesNearBy | Park, Place Of Worship, Public Transit, Schools |
| CommunityFeatures | Pets Not Allowed, Community Centre |
| Features | Conservation/green Belt, Balcony |
| ParkingSpaceTotal | 1 |
Building
| BathroomTotal | 2 |
| BedroomsAboveGround | 2 |
| BedroomsTotal | 2 |
| Amenities | Security/concierge, Exercise Centre, Party Room |
| Appliances | Dishwasher, Dryer, Stove, Washer, Refrigerator |
| BasementType | None |
| CoolingType | Central Air Conditioning |
| ExteriorFinish | Concrete, Stucco |
| FlooringType | Laminate, Ceramic |
| HeatingFuel | Natural Gas |
| HeatingType | Forced Air |
| SizeInterior | 1000 - 1199 Sqft |
| Type | Apartment |
Parking
| Underground | |
| Garage |
Land
| Acreage | No |
| LandAmenities | Park, Place Of Worship, Public Transit, Schools |
Rooms
| Level | Type | Length | Width | Dimensions |
|---|---|---|---|---|
| Main Level | Living Room | 5.46 m | 5.3 m | 5.46 m x 5.3 m |
| Main Level | Dining Room | 5.46 m | 5.3 m | 5.46 m x 5.3 m |
| Main Level | Kitchen | 2.67 m | 2.47 m | 2.67 m x 2.47 m |
| Main Level | Primary Bedroom | 4.33 m | 3.54 m | 4.33 m x 3.54 m |
| Main Level | Bedroom 2 | 3.41 m | 2.74 m | 3.41 m x 2.74 m |
| Main Level | Pantry | Measurements not available | ||
| Main Level | Laundry Room | 2.13 m | 1.52 m | 2.13 m x 1.52 m |
https://www.realtor.ca/real-estate/28753235/1006-9235-jane-street-vaughan-maple-maple
Interested?
Contact us for more information
Earl David Moncrieffe
Salesperson
Homelife/response Realty Inc.
4304 Village Centre Crt #100
Mississauga, Ontario L4Z 1S2
4304 Village Centre Crt #100
Mississauga, Ontario L4Z 1S2
