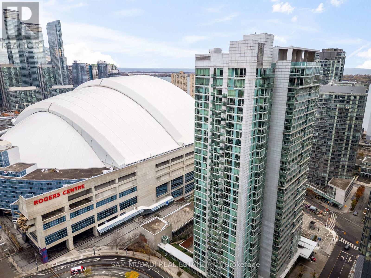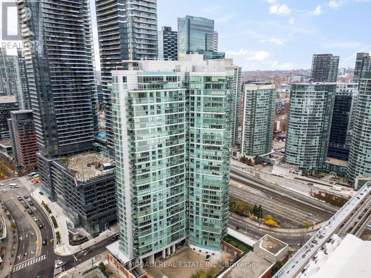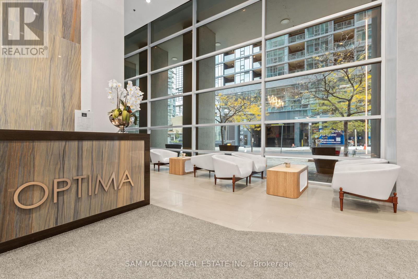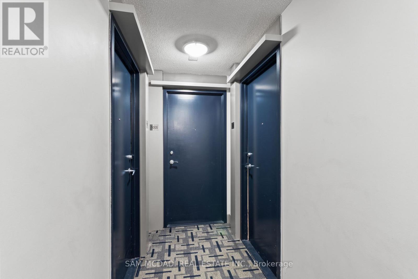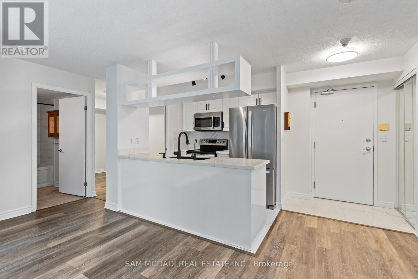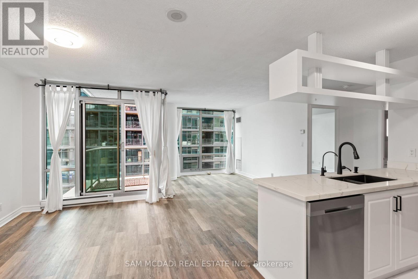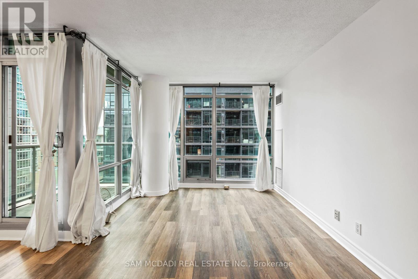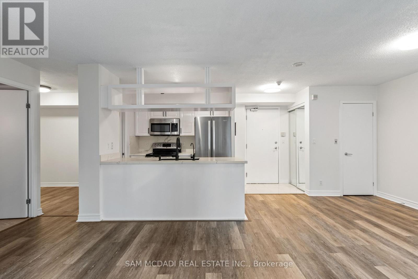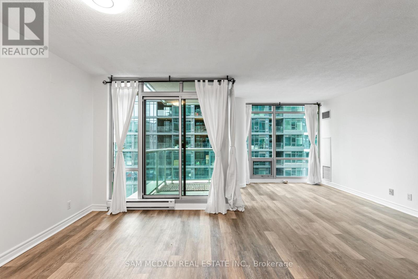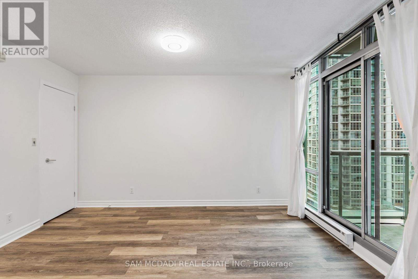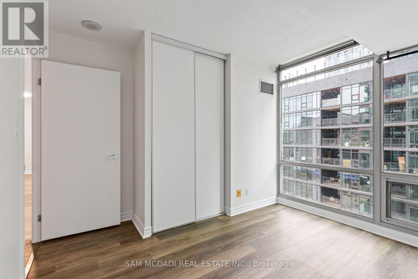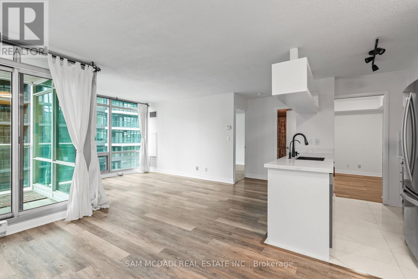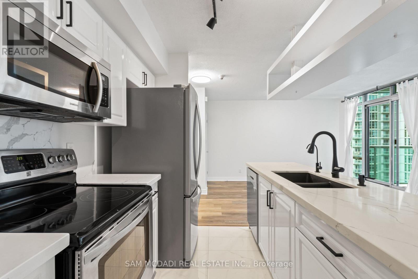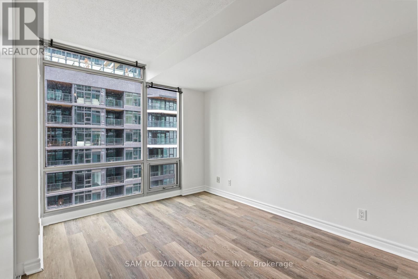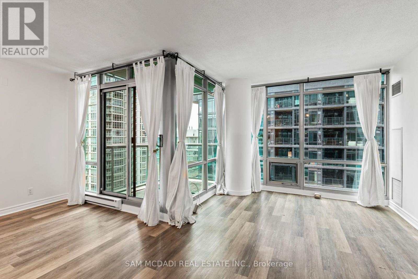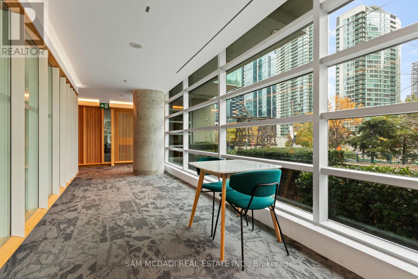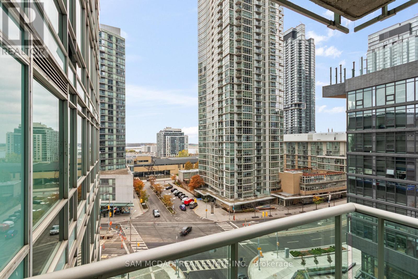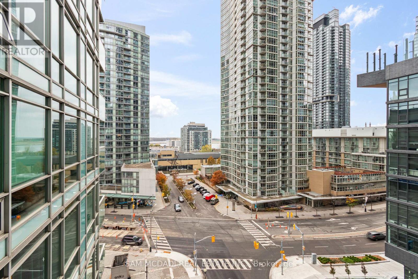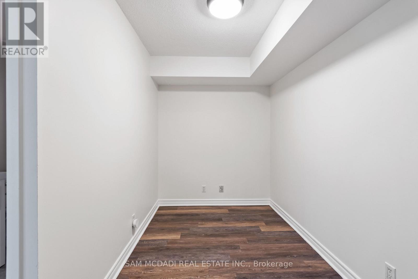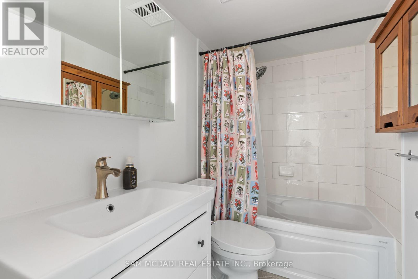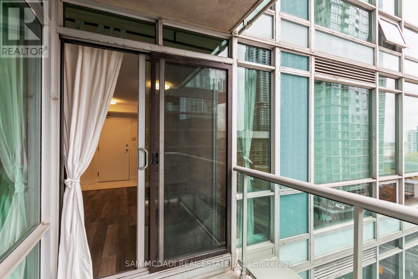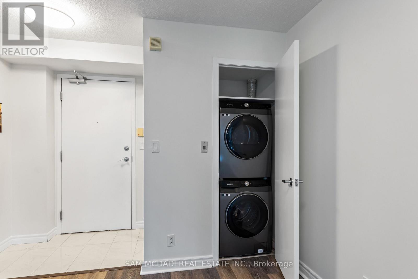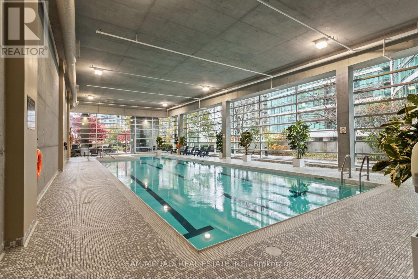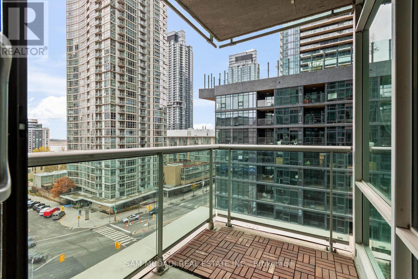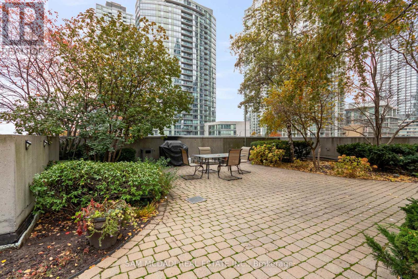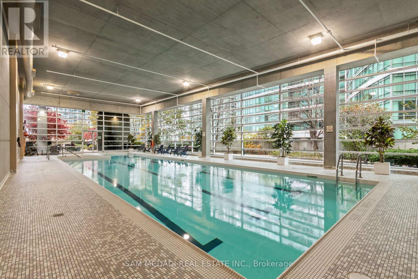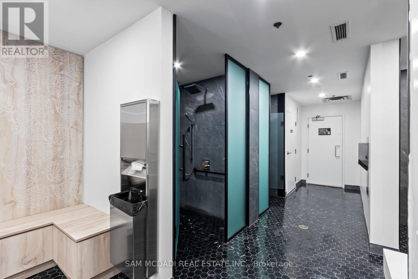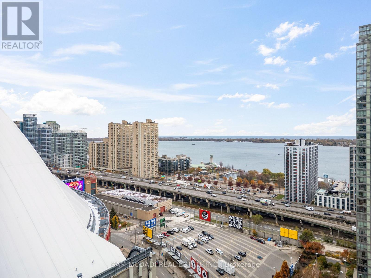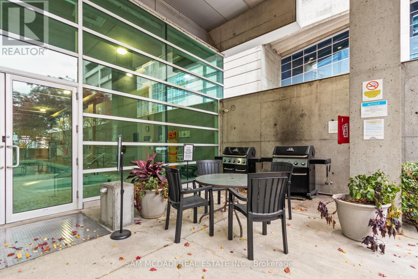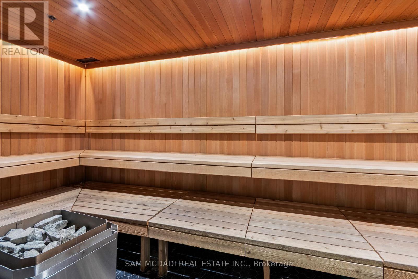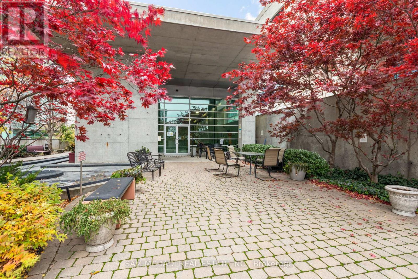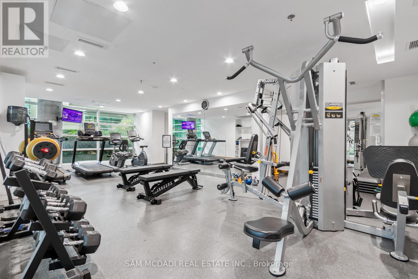1006 - 81 Navy Wharf Court Toronto, Ontario M5V 3S2
$644,900Maintenance, Common Area Maintenance, Heat, Electricity, Insurance, Parking, Water
$779 Monthly
Maintenance, Common Area Maintenance, Heat, Electricity, Insurance, Parking, Water
$779 MonthlyBright Corner 1-Bedroom + Den with floor-to-ceiling windows and breathtaking unobstructed lake view from the sought-after south-west exposure. Equipped with stainless steel appliances, freshly painted throughout, and a modern, spacious feel. Fantastic layout-one of the best in the building-with a large den that can easily be converted into a second bedroom by adding a door. Includes a parking spot. Step into this sun-drenched suite where elegance meets unbeatable convenience. The open-concept layout seamlessly blends the living, dining, and kitchen areas, creating the perfect space for entertaining or unwinding. Amenities include Indoor pool, jacuzzi, saunas, full fitness centre, theatre room, guest suites, party room, landscaped garden, BBQ area, 24-hour concierge, and plenty of visitor parking. All in the heart of downtown-city living at its finest. (id:61852)
Property Details
| MLS® Number | C12563974 |
| Property Type | Single Family |
| Neigbourhood | Harbourfront-CityPlace |
| Community Name | Waterfront Communities C1 |
| AmenitiesNearBy | Hospital, Public Transit, Park |
| CommunityFeatures | Pets Allowed With Restrictions |
| Features | Balcony, Carpet Free |
| ParkingSpaceTotal | 1 |
| PoolType | Indoor Pool |
| Structure | Deck |
Building
| BathroomTotal | 1 |
| BedroomsAboveGround | 1 |
| BedroomsBelowGround | 1 |
| BedroomsTotal | 2 |
| Amenities | Security/concierge, Exercise Centre, Party Room, Storage - Locker |
| Appliances | Barbeque, Dishwasher, Dryer, Microwave, Stove, Washer, Window Coverings, Refrigerator |
| BasementType | None |
| CoolingType | Central Air Conditioning |
| ExteriorFinish | Concrete |
| FireProtection | Smoke Detectors |
| FlooringType | Tile, Vinyl |
| HeatingFuel | Natural Gas |
| HeatingType | Forced Air |
| SizeInterior | 700 - 799 Sqft |
| Type | Apartment |
Parking
| Underground | |
| Garage |
Land
| Acreage | No |
| LandAmenities | Hospital, Public Transit, Park |
| SurfaceWater | Lake/pond |
Rooms
| Level | Type | Length | Width | Dimensions |
|---|---|---|---|---|
| Ground Level | Kitchen | 2.51 m | 2.26 m | 2.51 m x 2.26 m |
| Ground Level | Living Room | 5.57 m | 56.32 m | 5.57 m x 56.32 m |
| Ground Level | Bedroom | 3.43 m | 3.33 m | 3.43 m x 3.33 m |
| Ground Level | Den | 3.35 m | 2 m | 3.35 m x 2 m |
Interested?
Contact us for more information
Sam Allan Mcdadi
Salesperson
110 - 5805 Whittle Rd
Mississauga, Ontario L4Z 2J1
Harry Nanda
Broker
110 - 5805 Whittle Rd
Mississauga, Ontario L4Z 2J1
