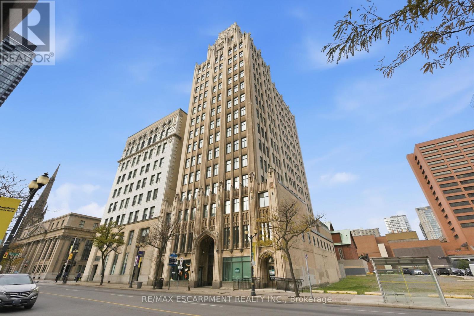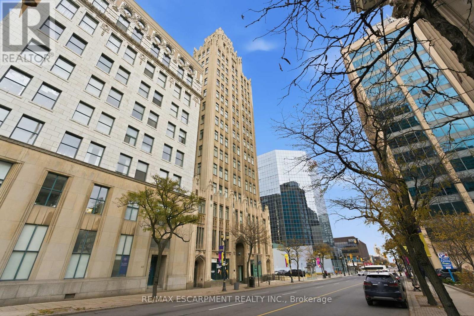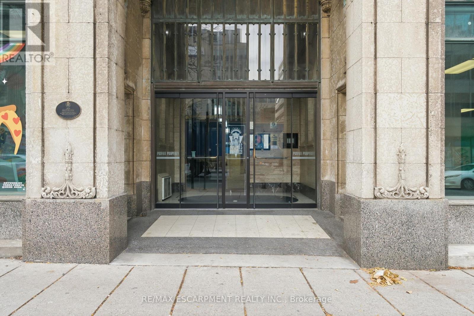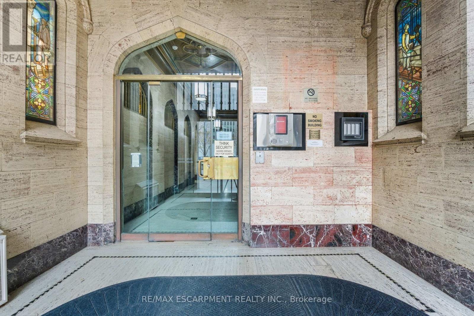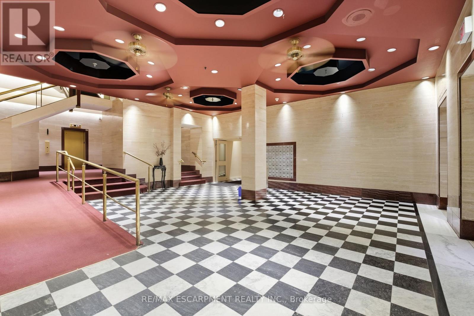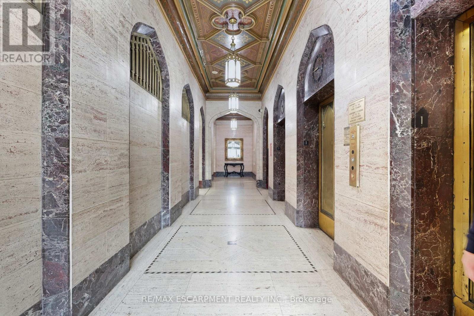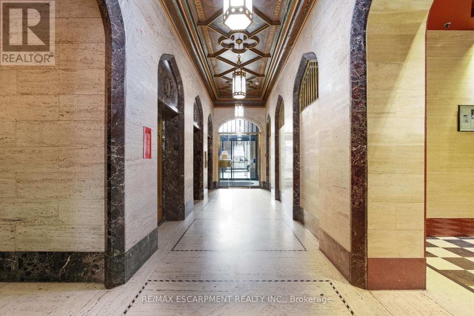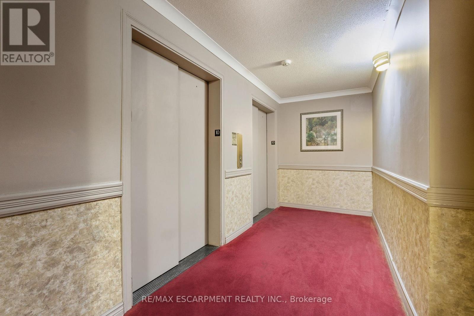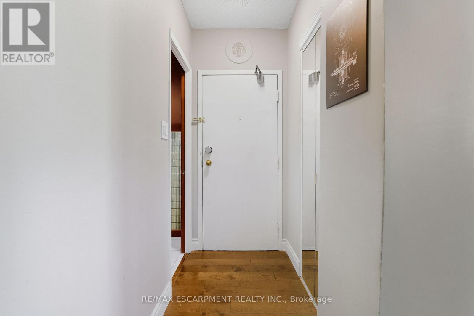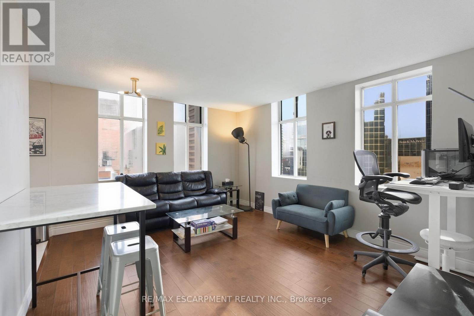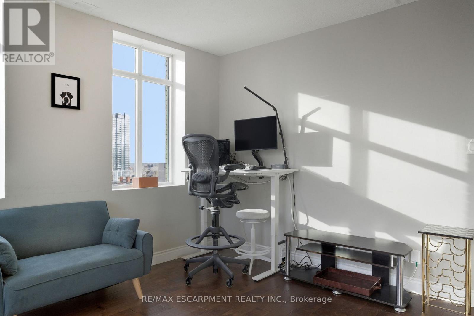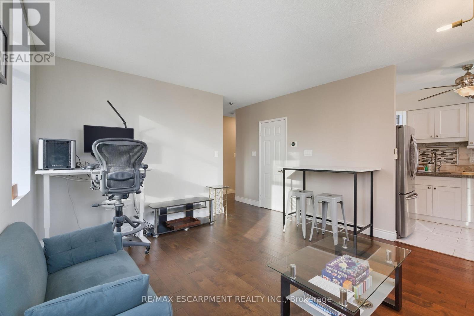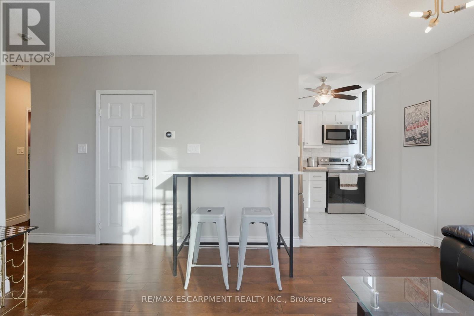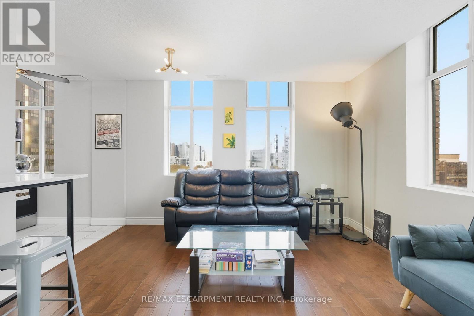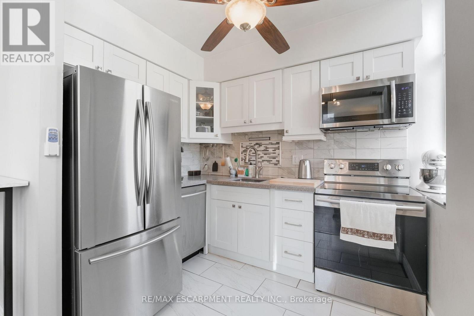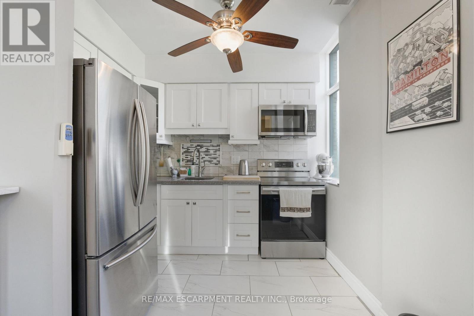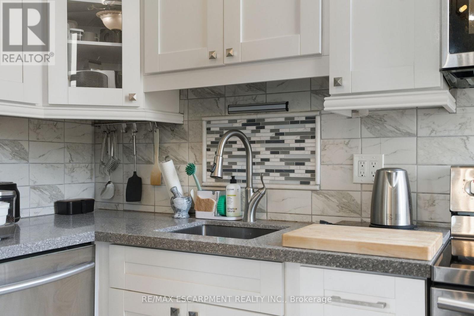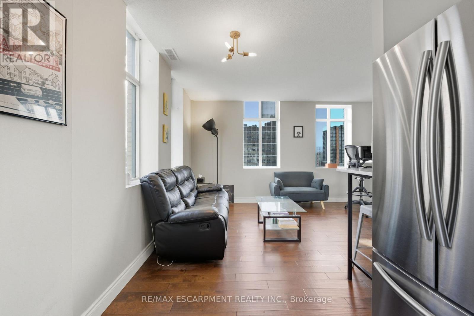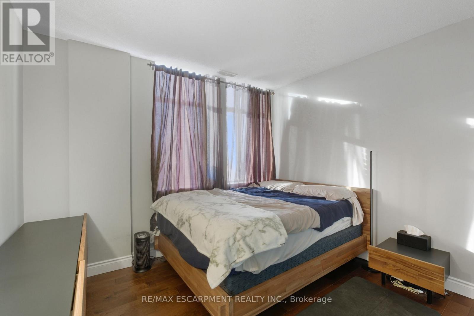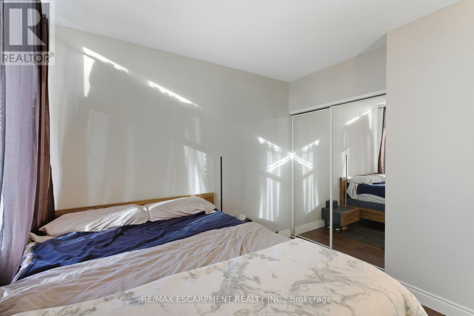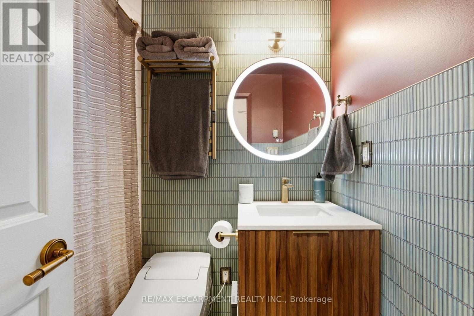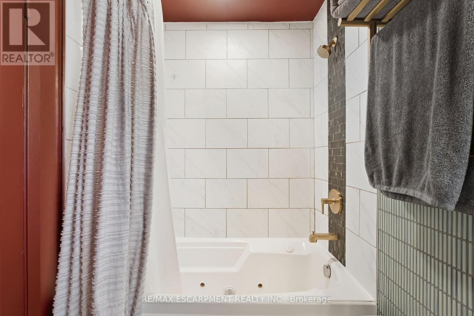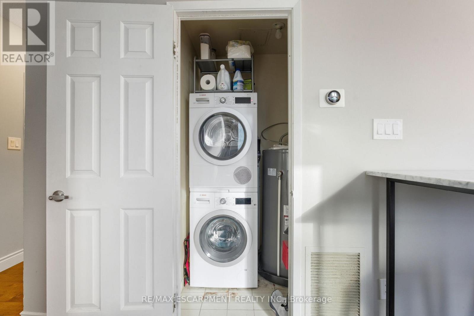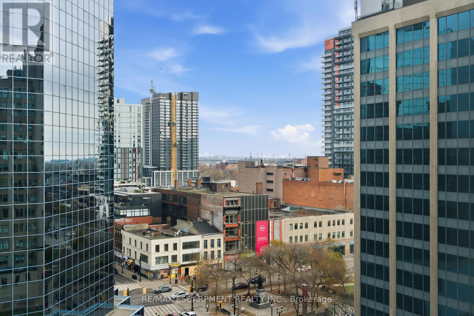1006 - 36 James Street S Hamilton, Ontario L8P 4W4
$1,750 Monthly
Live in a part of Hamilton history! The beautiful Pigott Building is located right in the city's core. This furnished corner unit on the 10th floor has a breathtaking view of downtown Hamilton. The renovated kitchen features bright white cabinets with soft close feature, beautiful quartz countertops, and a ceramic/glass backsplash. The recently renovated bathroom has upgraded fixtures. Laundry is also conveniently located in the unit. One private parking space and a locker are included. The building offers a gym, party room, and more. Enjoy being walking distance to everything downtown, such as James Street art district, bus terminal, Go Station, First Ontario Centre, Jackson Square, and so much more! Welcome home! RSA. (id:61852)
Property Details
| MLS® Number | X12552292 |
| Property Type | Single Family |
| Neigbourhood | Corktown |
| Community Name | Central |
| AmenitiesNearBy | Park, Place Of Worship, Public Transit, Schools |
| CommunityFeatures | Pets Allowed With Restrictions |
| Features | In Suite Laundry |
| ParkingSpaceTotal | 1 |
Building
| BathroomTotal | 1 |
| BedroomsAboveGround | 1 |
| BedroomsTotal | 1 |
| Amenities | Exercise Centre, Party Room, Storage - Locker |
| BasementType | None |
| CoolingType | Central Air Conditioning |
| ExteriorFinish | Concrete |
| FoundationType | Poured Concrete |
| HeatingFuel | Electric |
| HeatingType | Heat Pump, Not Known |
| SizeInterior | 600 - 699 Sqft |
| Type | Apartment |
Parking
| Underground | |
| Garage |
Land
| Acreage | No |
| LandAmenities | Park, Place Of Worship, Public Transit, Schools |
Rooms
| Level | Type | Length | Width | Dimensions |
|---|---|---|---|---|
| Flat | Living Room | 4.65 m | 3.96 m | 4.65 m x 3.96 m |
| Flat | Dining Room | 4.65 m | 3.96 m | 4.65 m x 3.96 m |
| Flat | Kitchen | 2.62 m | 2.24 m | 2.62 m x 2.24 m |
| Flat | Primary Bedroom | 3.35 m | 2.74 m | 3.35 m x 2.74 m |
https://www.realtor.ca/real-estate/29111351/1006-36-james-street-s-hamilton-central-central
Interested?
Contact us for more information
Drew Woolcott
Broker
