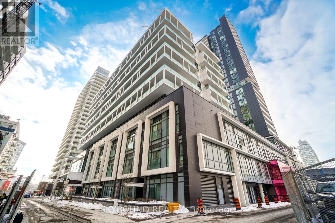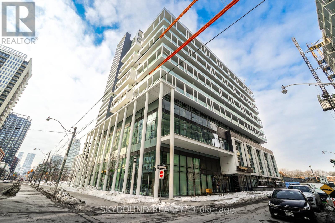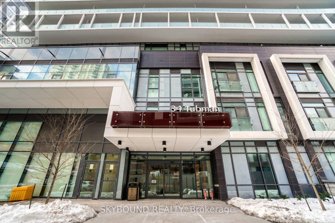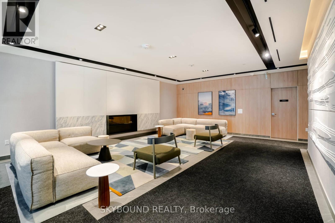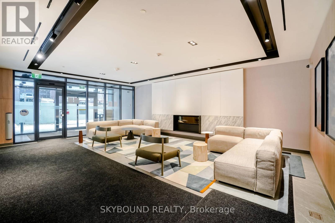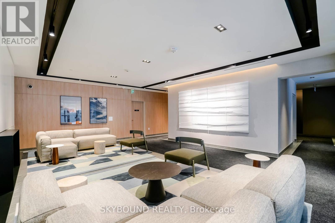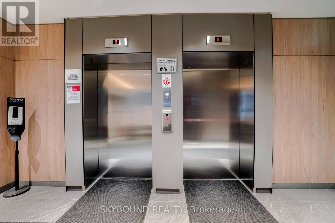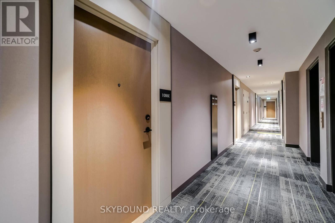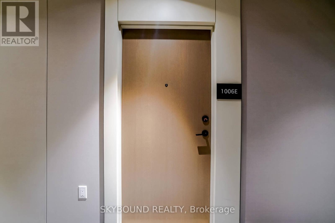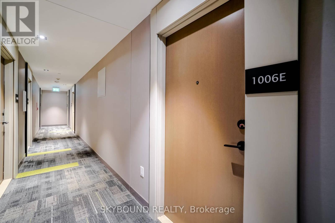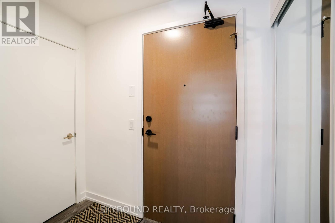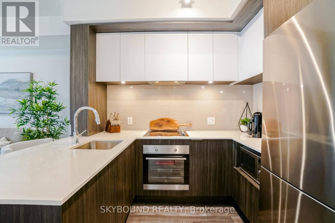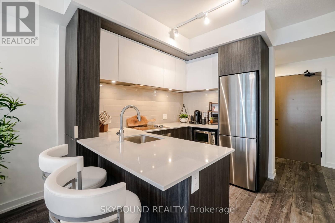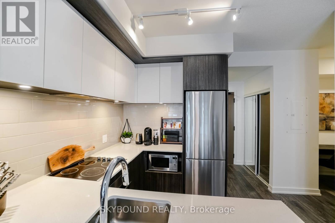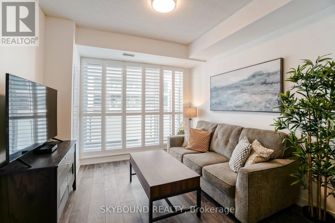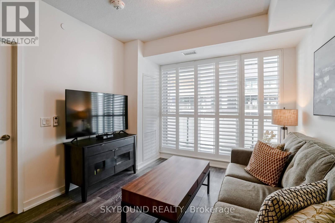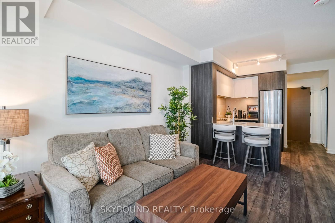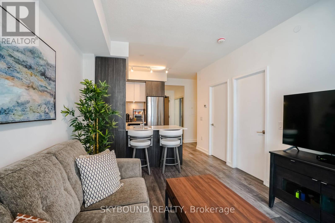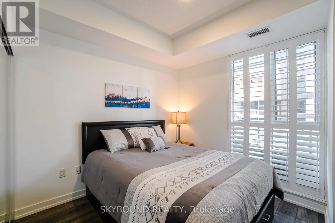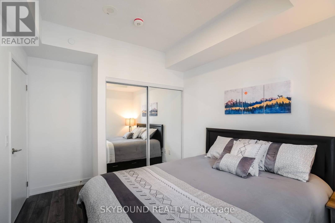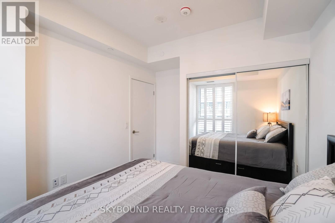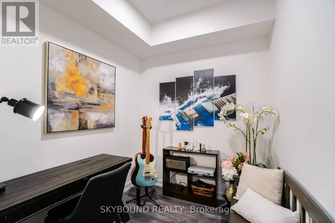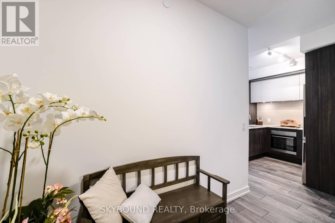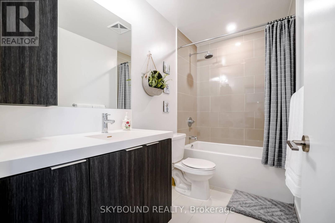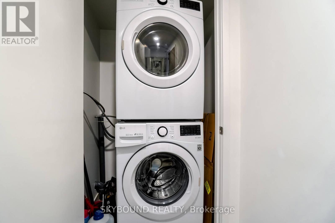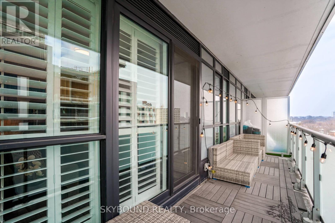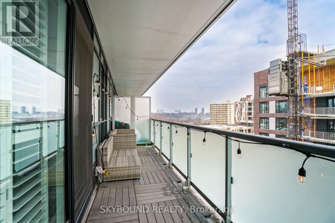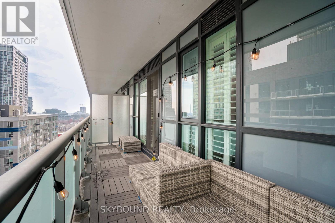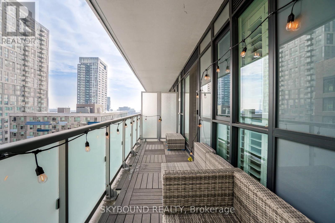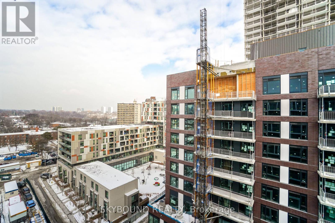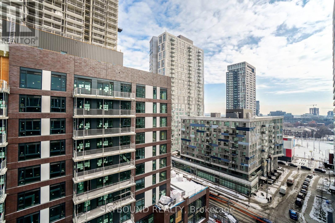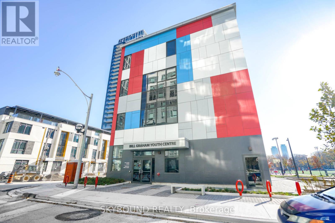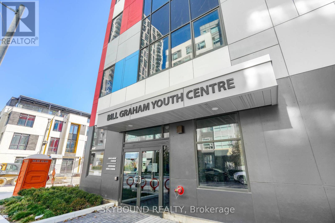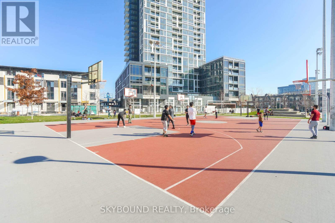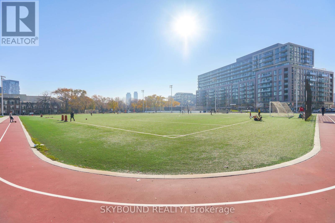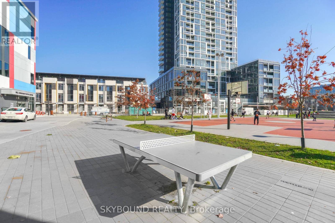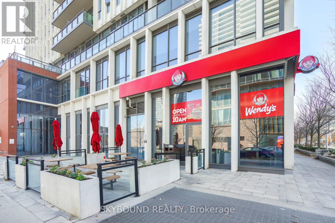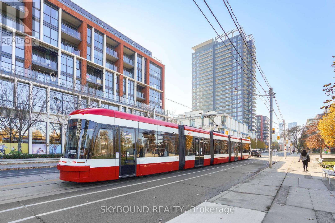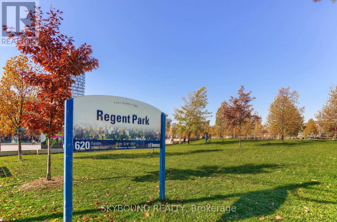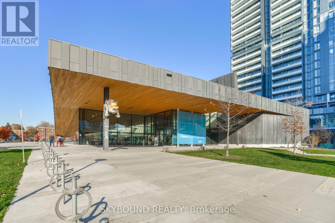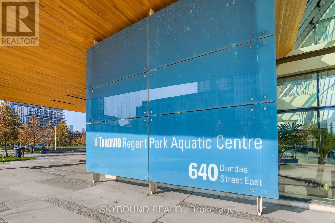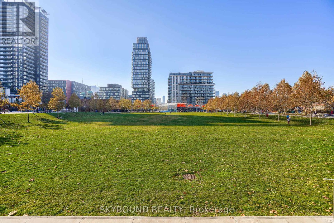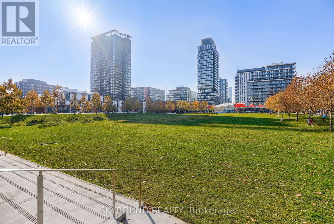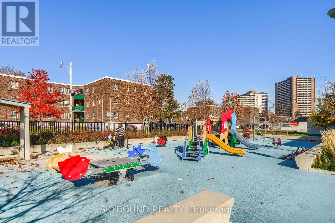1006 - 34 Tubman Avenue Toronto, Ontario M5R 0R2
$2,450 Monthly
New One Bedroom + Functional Den Located In Popular Regent Park Filled With Modern Finishes. The Suite Is Bright And The Layout Is Functional . Unit Comes With 1 Parking Spot And Locker. The Kitchen Has Granite Counter Top , Top Of The Counter Stove, B/I Oven, S/S Fridge And S/S Microwave. Large Pantry. The Den Can Be Used As A 2nd Bedroom Or Separate Work-From-Home Space. Bedroom With Large Window And Large Closet. Blinds , Stacked Washer And Dryer. Street Car At Your Front Door, Steps To Grocery Stores, Bank, Parks, Aquatic Centre, Building Has Roof Top Terrace, Gym Meeting /Party Room. Security, Visitors Parking. Tenant to pay Hydro (id:61852)
Property Details
| MLS® Number | C12538762 |
| Property Type | Single Family |
| Neigbourhood | Toronto Centre |
| Community Name | Regent Park |
| AmenitiesNearBy | Park, Place Of Worship, Public Transit, Schools |
| CommunityFeatures | Pets Allowed With Restrictions, Community Centre |
| Features | Flat Site, Elevator, Balcony, Carpet Free |
| ParkingSpaceTotal | 1 |
Building
| BathroomTotal | 1 |
| BedroomsAboveGround | 1 |
| BedroomsBelowGround | 1 |
| BedroomsTotal | 2 |
| Age | 6 To 10 Years |
| Amenities | Security/concierge, Exercise Centre |
| BasementType | None |
| CoolingType | Central Air Conditioning |
| ExteriorFinish | Brick |
| FlooringType | Laminate |
| HeatingFuel | Natural Gas |
| HeatingType | Forced Air |
| SizeInterior | 600 - 699 Sqft |
| Type | Apartment |
Parking
| Underground | |
| Garage |
Land
| Acreage | No |
| LandAmenities | Park, Place Of Worship, Public Transit, Schools |
Rooms
| Level | Type | Length | Width | Dimensions |
|---|---|---|---|---|
| Main Level | Bedroom | Measurements not available | ||
| Main Level | Den | Measurements not available | ||
| Main Level | Dining Room | Measurements not available | ||
| Main Level | Kitchen | Measurements not available | ||
| Main Level | Bathroom | Measurements not available |
https://www.realtor.ca/real-estate/29096760/1006-34-tubman-avenue-toronto-regent-park-regent-park
Interested?
Contact us for more information
Susan Chazi
Salesperson
3079b Dundas St West
Toronto, Ontario M6P 1Z9
