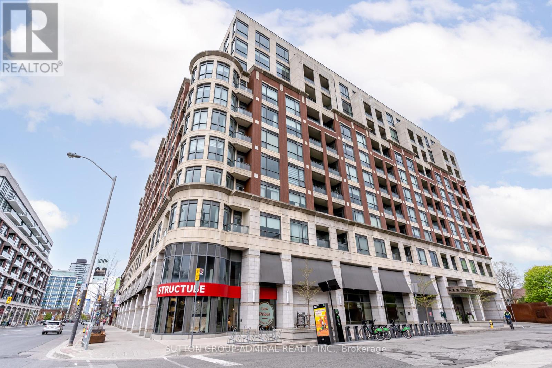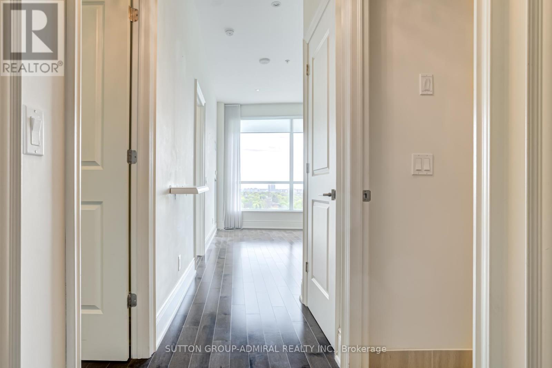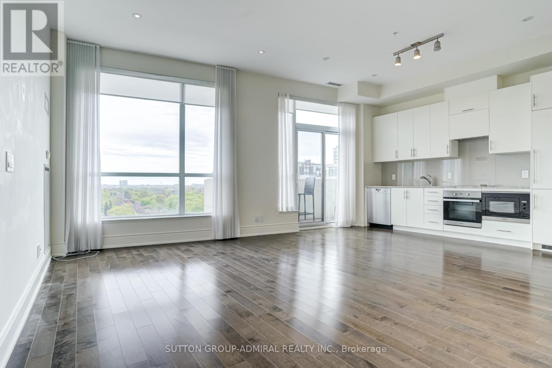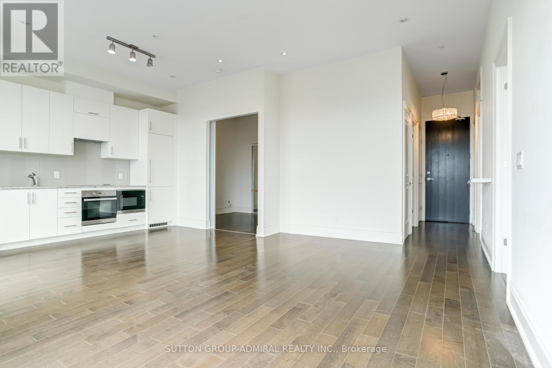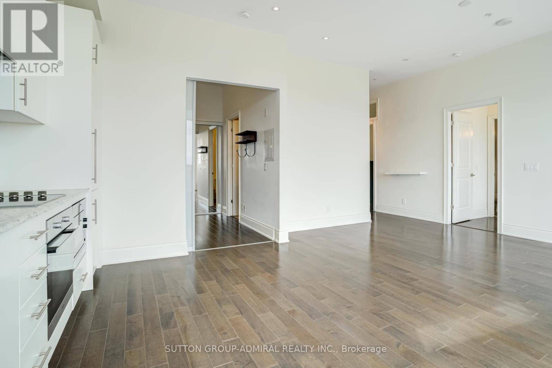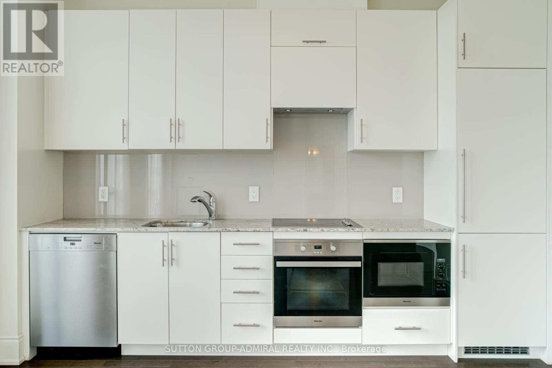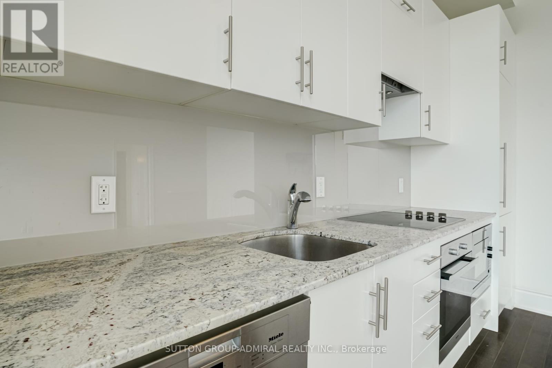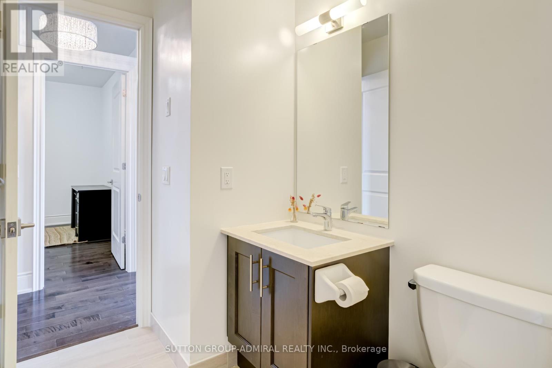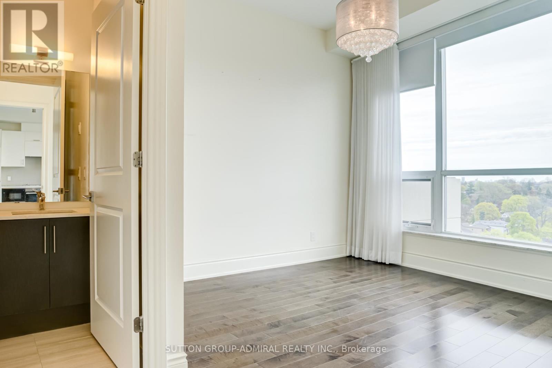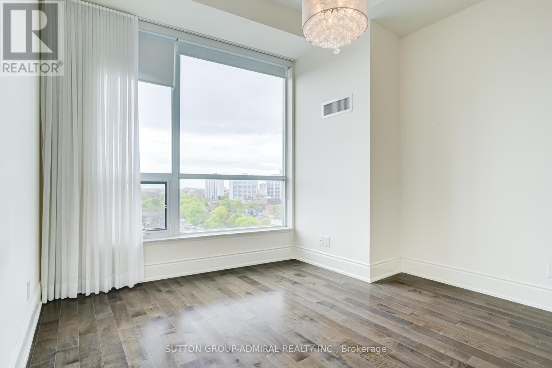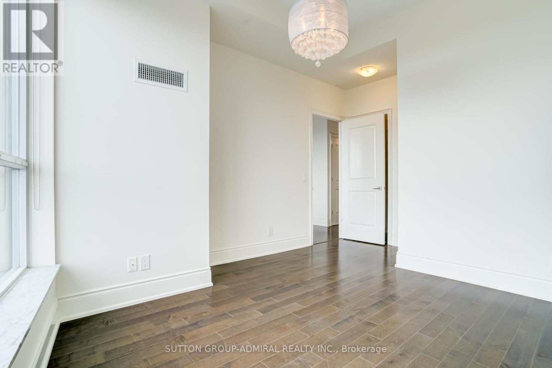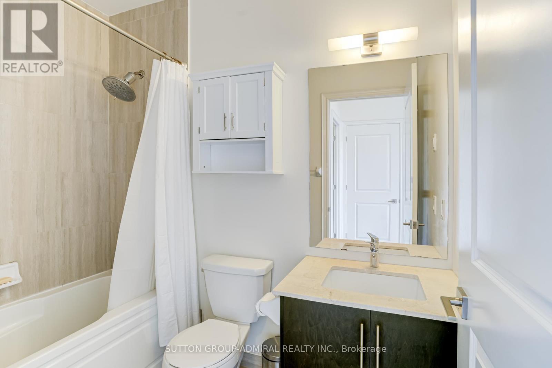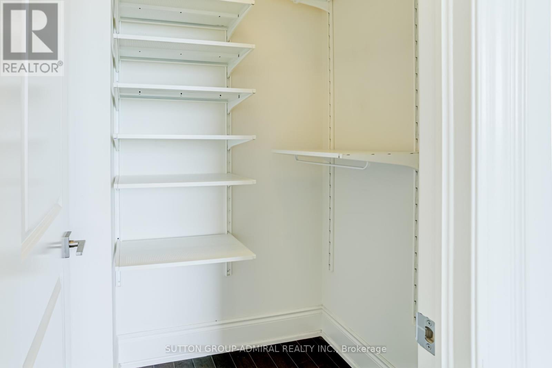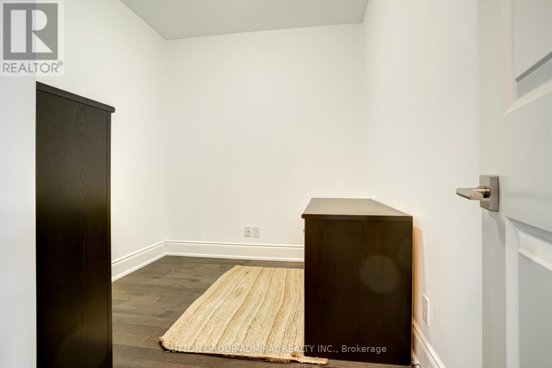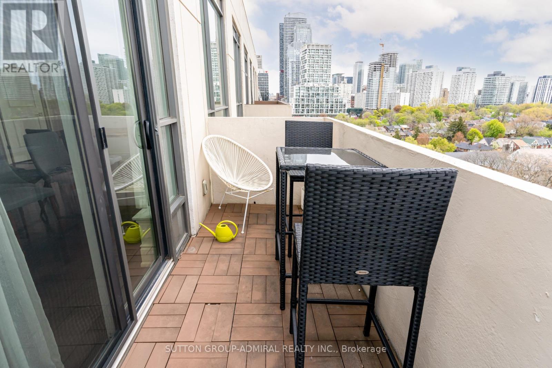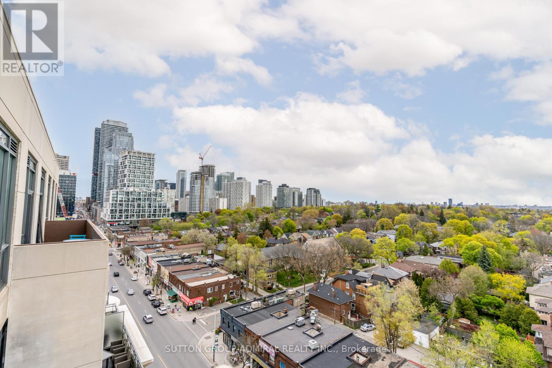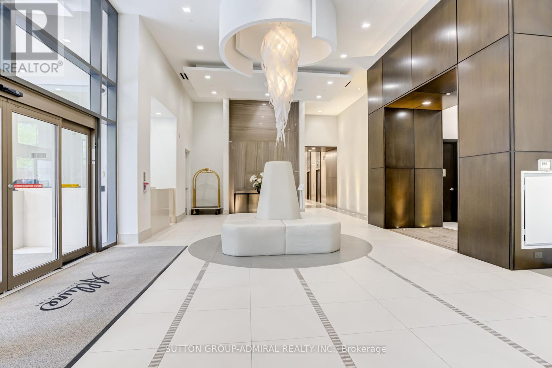1006 - 23 Glebe Road W Toronto, Ontario M5P 0A1
$3,700 Monthly
Welcome To Your Penthouse Condo In The Heart Of Midtown. This Stunning 2 Bed + Den, 2 Bath Unit Is On The Top Floor W/Beautiful Unobstructed Eastern Views Of Davisville Village + Yonge & Eg. Soaring 10 Ft Ceilings Throughout W/Open Concept Design. The Primary Retreat Includes A 4 Piece Ensuite & W/I Closet. The 2nd Bedroom Includes A 3 Piece Ensuite + Oversized Closet. Den Can Be Used As 3rd Bedroom/Nursery Room. Designer Kitchen With Miele Built-In Appliances. 1 Parking + 1 Locker Included. Incredible Amenities Including Gym, Yoga Room, Party Room, Theatre, Outdoor Terraces, Rooftop Terrace W/Bbq + Fireplace, & Views Of Cn Tower. Building's Common Areas Recently Updated (id:61852)
Property Details
| MLS® Number | C12210816 |
| Property Type | Single Family |
| Neigbourhood | Toronto—St. Paul's |
| Community Name | Yonge-Eglinton |
| AmenitiesNearBy | Public Transit, Schools |
| CommunityFeatures | Pet Restrictions |
| Features | Balcony, Carpet Free |
| ParkingSpaceTotal | 1 |
| ViewType | View |
Building
| BathroomTotal | 2 |
| BedroomsAboveGround | 2 |
| BedroomsBelowGround | 1 |
| BedroomsTotal | 3 |
| Age | 6 To 10 Years |
| Amenities | Security/concierge, Exercise Centre, Party Room, Visitor Parking, Storage - Locker |
| Appliances | Oven - Built-in, Blinds, Dishwasher, Dryer, Microwave, Stove, Washer, Refrigerator |
| CoolingType | Central Air Conditioning |
| ExteriorFinish | Brick |
| FlooringType | Hardwood |
| HeatingFuel | Natural Gas |
| HeatingType | Forced Air |
| SizeInterior | 900 - 999 Sqft |
| Type | Apartment |
Parking
| Underground | |
| Garage |
Land
| Acreage | No |
| LandAmenities | Public Transit, Schools |
Rooms
| Level | Type | Length | Width | Dimensions |
|---|---|---|---|---|
| Flat | Den | 2.44 m | 2.6 m | 2.44 m x 2.6 m |
| Flat | Primary Bedroom | 3.35 m | 3.38 m | 3.35 m x 3.38 m |
| Flat | Bedroom 2 | 3.05 m | 2.87 m | 3.05 m x 2.87 m |
| Flat | Dining Room | 3.66 m | 2.44 m | 3.66 m x 2.44 m |
Interested?
Contact us for more information
Jordan Warsh
Broker
1206 Centre Street
Thornhill, Ontario L4J 3M9
