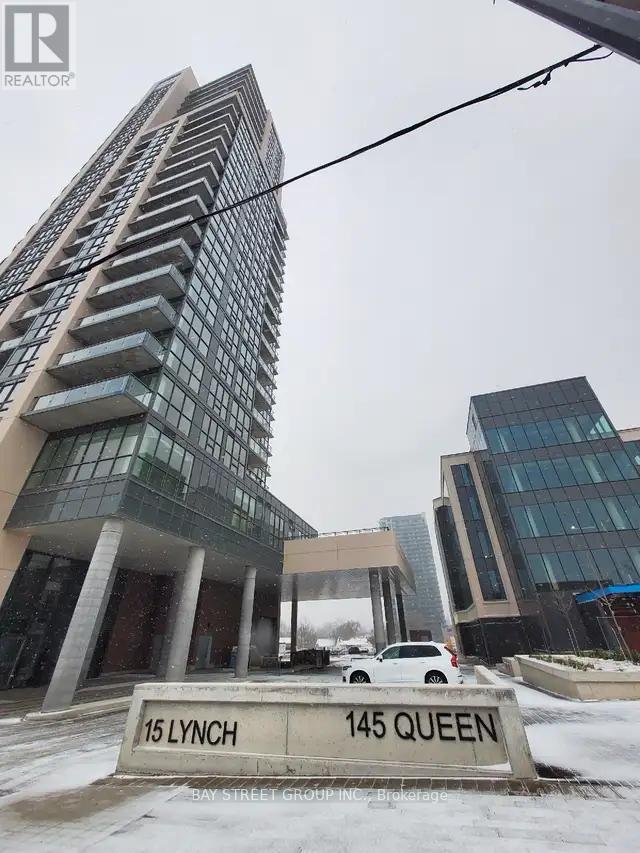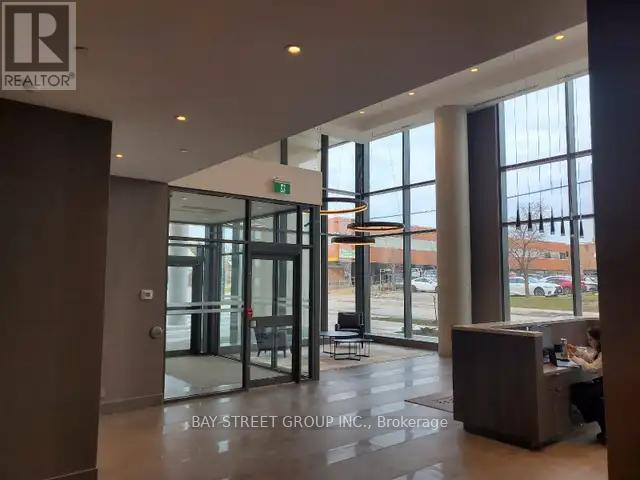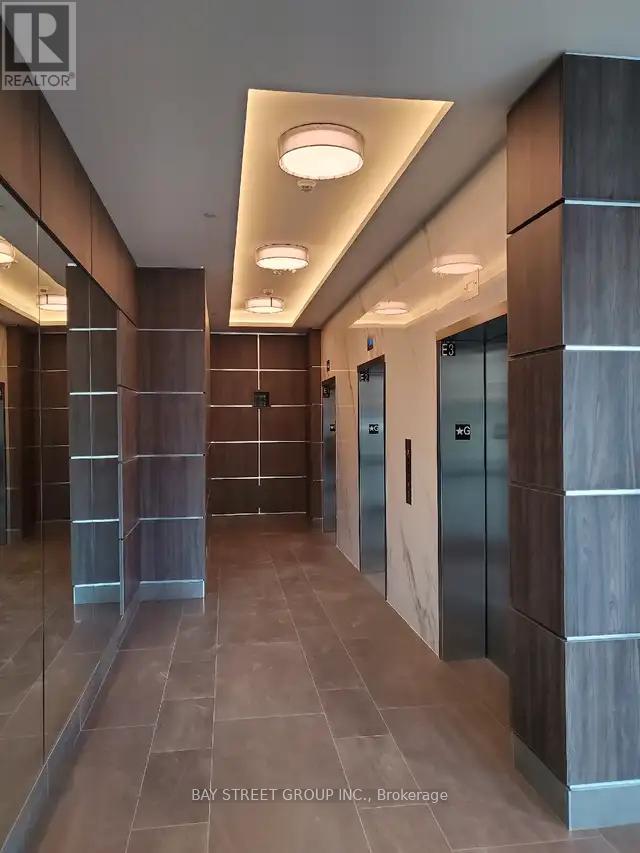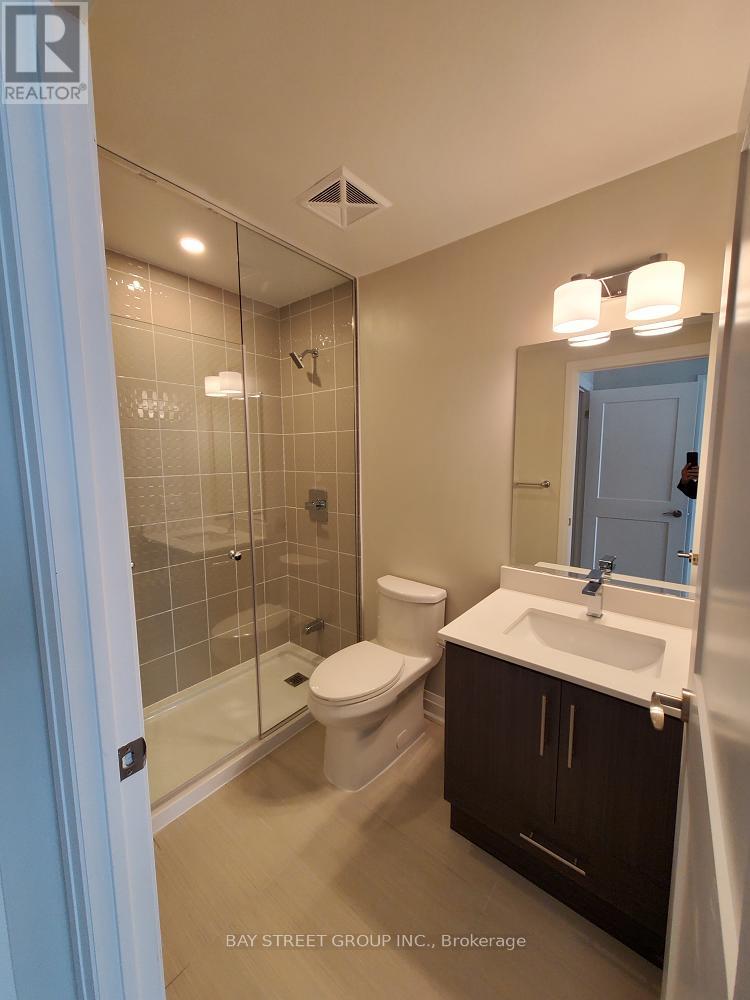1006 - 15 Lynch Street Brampton, Ontario L6W 0C7
$635,000Maintenance, Heat, Water, Common Area Maintenance, Insurance, Parking
$682.88 Monthly
Maintenance, Heat, Water, Common Area Maintenance, Insurance, Parking
$682.88 MonthlyWelcome to this beautiful, spacious corner unit offering 1,037 sqft of bright, open living space! Enjoy abundant natural light from three directions, with stunning floor-to-ceiling panoramic windows facing east, south, and west. Take in the unobstructed views of downtown Brampton, Mississauga, and Toronto experience both sunrise and sunset from the comfort of your home. The full-sized kitchen features a central island, quartz countertops, stylish backsplash, and stainless steel appliances. A separate laundry area with full-sized machines adds extra convenience. The master bedroom is thoughtfully designed with a private 3-piece ensuite and a walk-in closet, providing a quiet retreat separate from the main living areas. Located just minutes from hospitals, schools, libraries, banks, shopping malls, and multiple transportation options. Easy access to Highway 410 and Sheridan Colleges Brampton campus. This unit includes one underground parking space and a storage locker.Don't miss the opportunity to call this incredible home yours! (id:61852)
Property Details
| MLS® Number | W12106192 |
| Property Type | Single Family |
| Community Name | Queen Street Corridor |
| AmenitiesNearBy | Public Transit, Schools, Hospital, Park |
| CommunityFeatures | Pet Restrictions |
| Features | Balcony, Carpet Free, In Suite Laundry |
| ParkingSpaceTotal | 1 |
| Structure | Patio(s), Deck |
| ViewType | View, City View |
Building
| BathroomTotal | 2 |
| BedroomsAboveGround | 2 |
| BedroomsTotal | 2 |
| Age | 0 To 5 Years |
| Amenities | Exercise Centre, Recreation Centre, Visitor Parking, Storage - Locker, Security/concierge |
| Appliances | Central Vacuum, Intercom, Range, Garage Door Opener Remote(s), Dryer, Washer |
| CoolingType | Central Air Conditioning |
| ExteriorFinish | Concrete, Stone |
| FireProtection | Smoke Detectors |
| FlooringType | Laminate |
| SizeInterior | 1000 - 1199 Sqft |
| Type | Apartment |
Parking
| Underground | |
| Garage |
Land
| Acreage | No |
| LandAmenities | Public Transit, Schools, Hospital, Park |
| LandscapeFeatures | Landscaped |
Rooms
| Level | Type | Length | Width | Dimensions |
|---|---|---|---|---|
| Flat | Bedroom | 5.66 m | 3.14 m | 5.66 m x 3.14 m |
| Flat | Bedroom 2 | 3.23 m | 2.78 m | 3.23 m x 2.78 m |
| Flat | Kitchen | 4.15 m | 3.16 m | 4.15 m x 3.16 m |
| Flat | Living Room | 4.8 m | 4.6 m | 4.8 m x 4.6 m |
| Flat | Dining Room | 4.5 m | 3.16 m | 4.5 m x 3.16 m |
Interested?
Contact us for more information
Simon Li
Salesperson
8300 Woodbine Ave Ste 500
Markham, Ontario L3R 9Y7





















