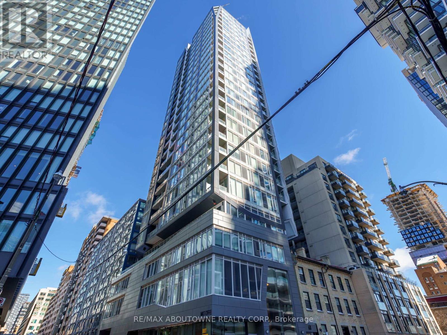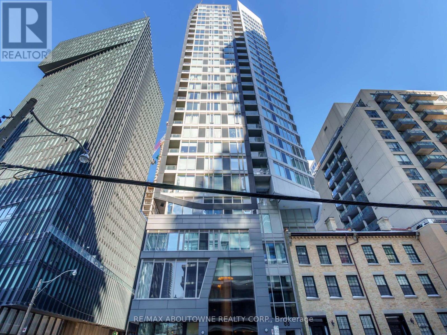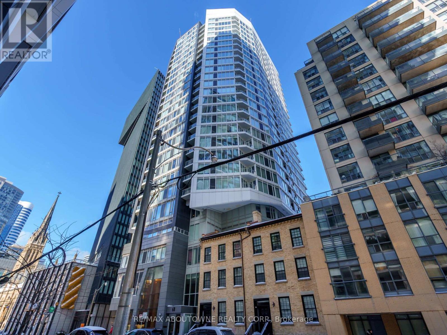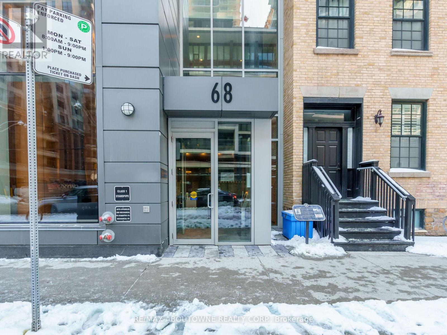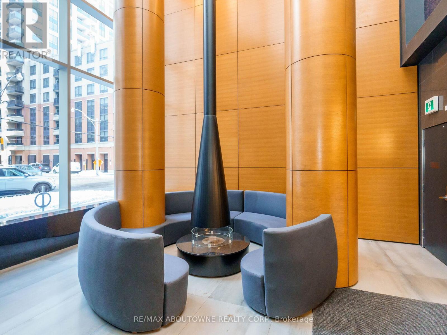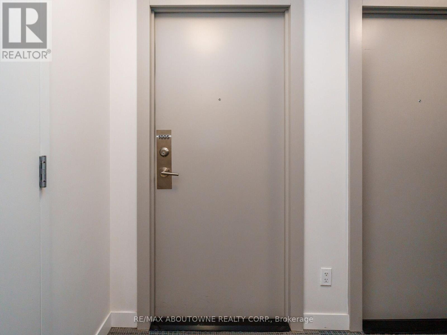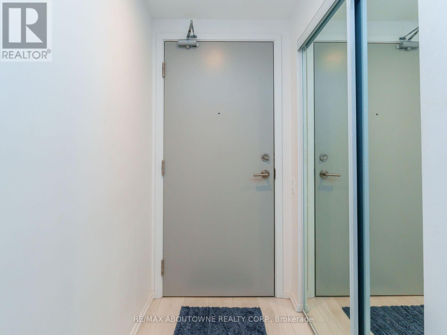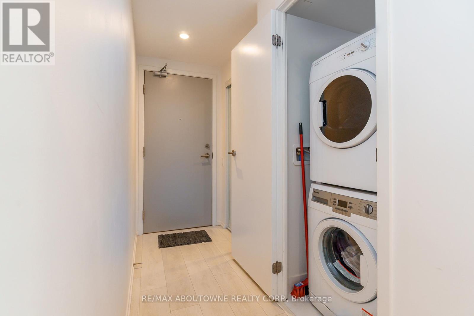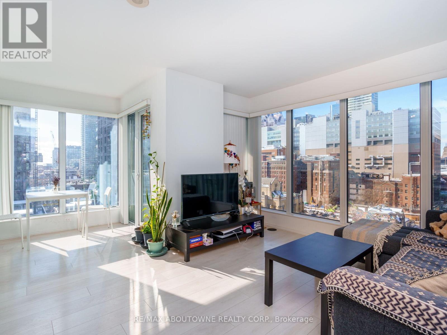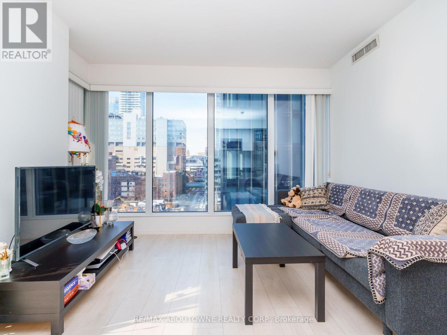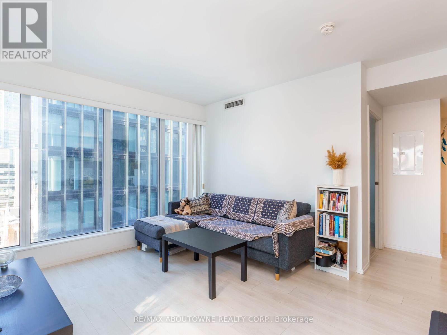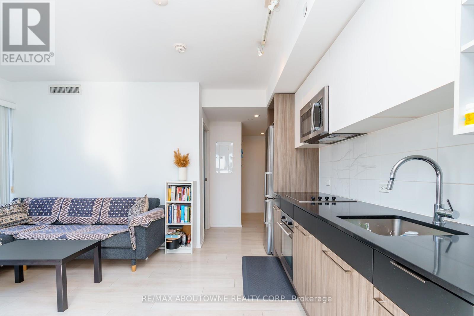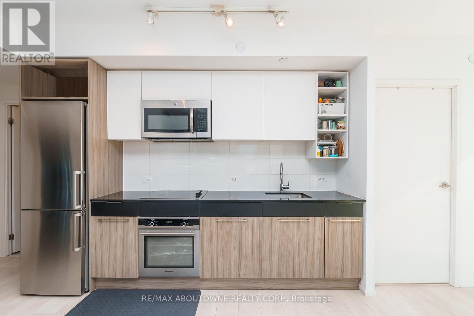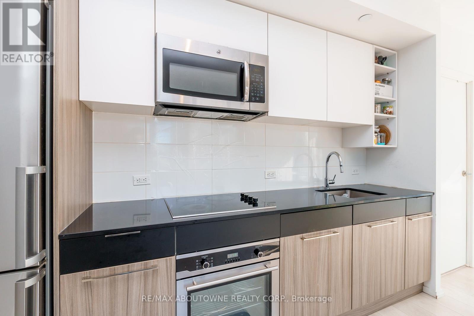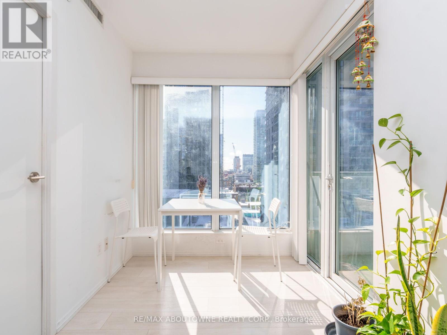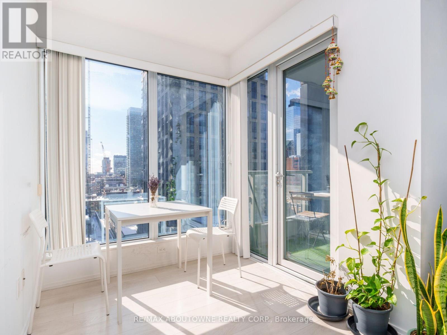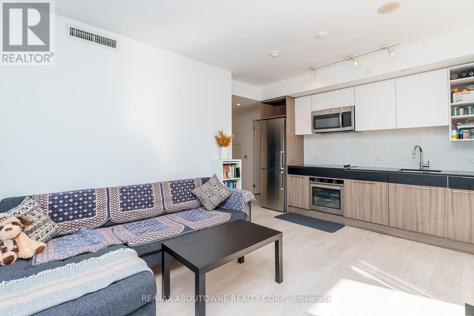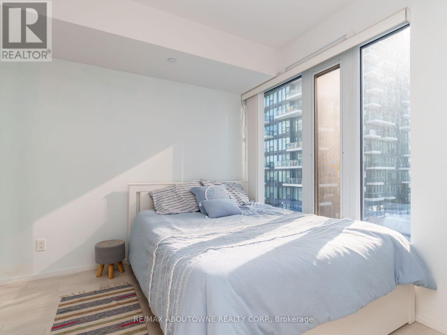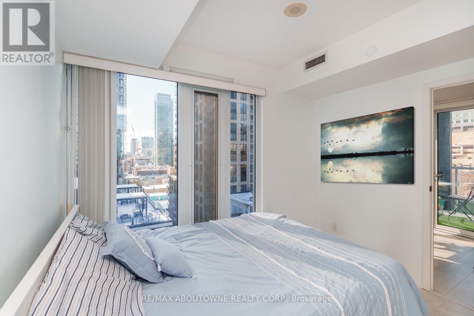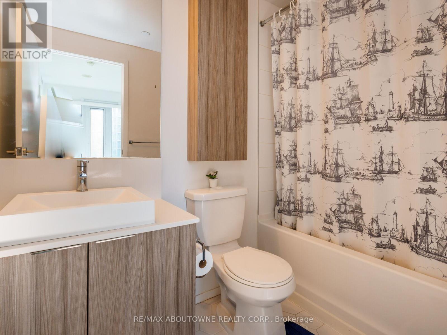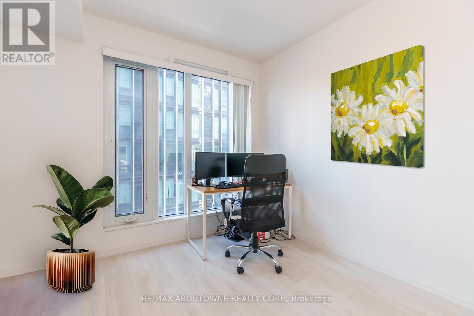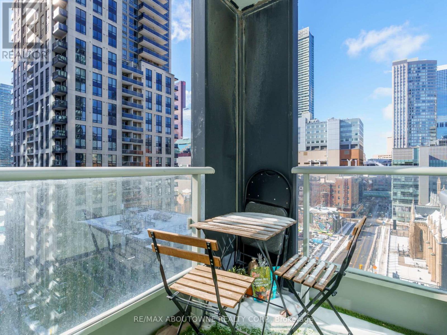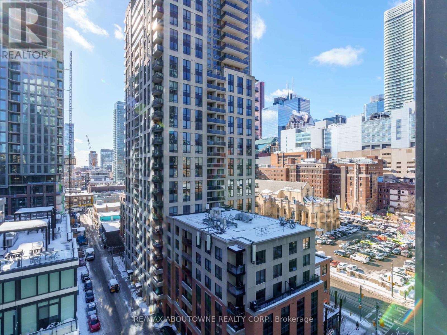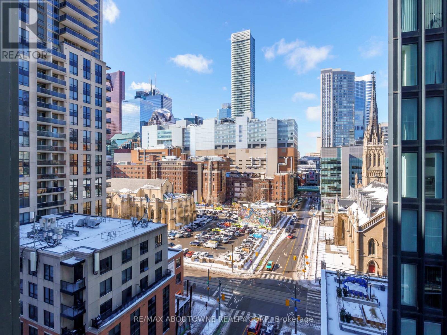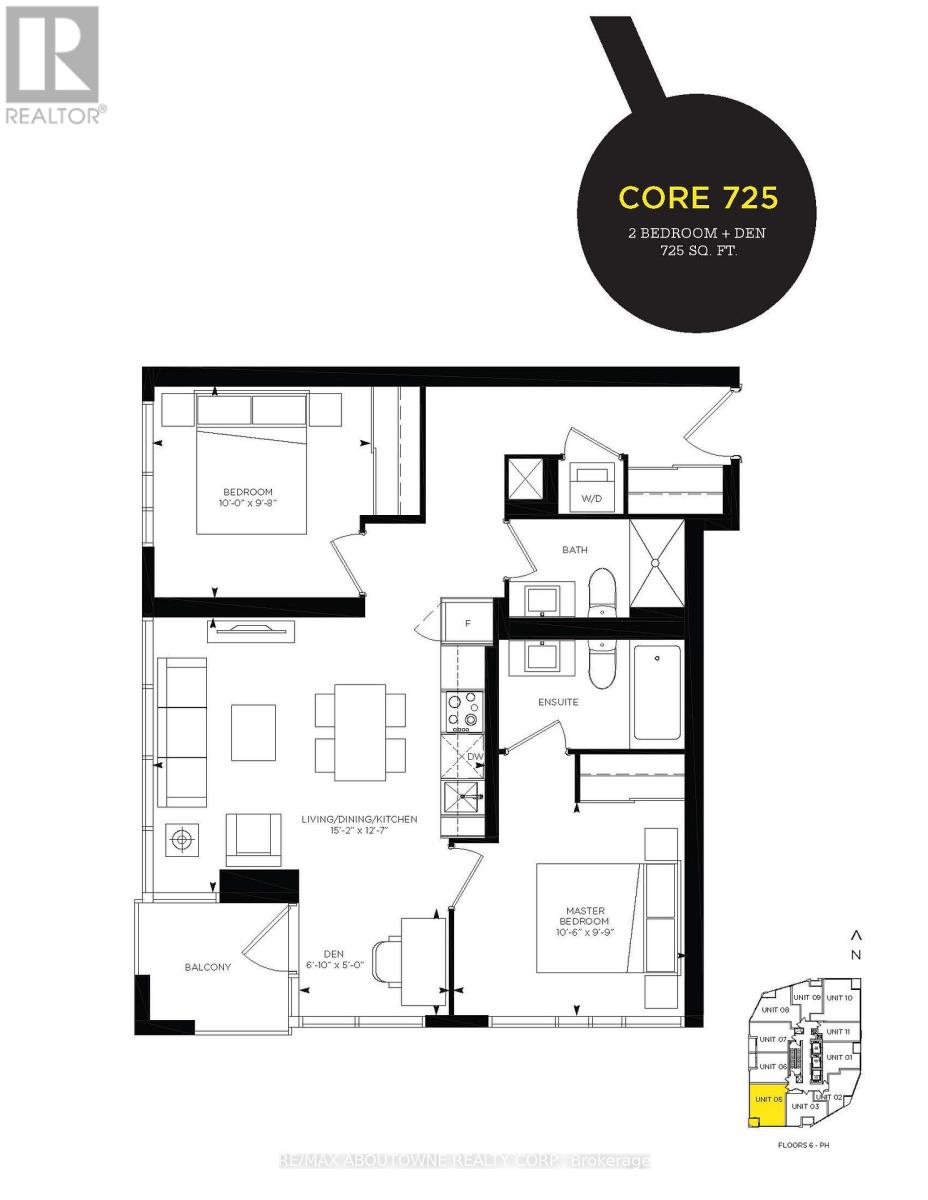1005 - 68 Shuter Street Toronto, Ontario M5B 1B4
$3,100 Monthly
***A MUST SEE*** A stunning 2 bed + den, 2 bath CORNER UNIT in the heart of downtown Toronto. Laminate floors throughout. Open concept floor plan. Very bright. Kitchen with stainless steel appliances, backsplash and granite countertop. Open balcony. Master bedroom with 4 piece ensuite a bathroom and closet, plus a second well-sized bedroom and a den, perfect for home office. Great building amenities including concierge, exercise room & party/meeting room. Amazing location! Close proximity to Eaton centre, Toronto Metropolitan University, University of Toronto, George Brown College, TTC, Dundas Square, St Lawrence Market, hospitals and financial district. (id:61852)
Property Details
| MLS® Number | C12153476 |
| Property Type | Single Family |
| Neigbourhood | Toronto Centre |
| Community Name | Church-Yonge Corridor |
| CommunityFeatures | Pet Restrictions |
| Features | Balcony, Carpet Free |
Building
| BathroomTotal | 2 |
| BedroomsAboveGround | 2 |
| BedroomsBelowGround | 1 |
| BedroomsTotal | 3 |
| Appliances | Dishwasher, Dryer, Microwave, Stove, Washer, Window Coverings, Refrigerator |
| CoolingType | Central Air Conditioning |
| ExteriorFinish | Concrete |
| FlooringType | Laminate |
| FoundationType | Poured Concrete |
| HeatingFuel | Natural Gas |
| HeatingType | Forced Air |
| SizeInterior | 700 - 799 Sqft |
| Type | Apartment |
Parking
| No Garage |
Land
| Acreage | No |
Rooms
| Level | Type | Length | Width | Dimensions |
|---|---|---|---|---|
| Flat | Living Room | 4.63 m | 3.84 m | 4.63 m x 3.84 m |
| Flat | Dining Room | 4.63 m | 3.84 m | 4.63 m x 3.84 m |
| Flat | Kitchen | 4.63 m | 3.84 m | 4.63 m x 3.84 m |
| Flat | Primary Bedroom | 3.2 m | 2.97 m | 3.2 m x 2.97 m |
| Flat | Bedroom | 3.05 m | 3 m | 3.05 m x 3 m |
| Flat | Den | 3.08 m | 1.52 m | 3.08 m x 1.52 m |
Interested?
Contact us for more information
Tony Sidrak
Salesperson
1235 North Service Rd W #100d
Oakville, Ontario L6M 3G5
