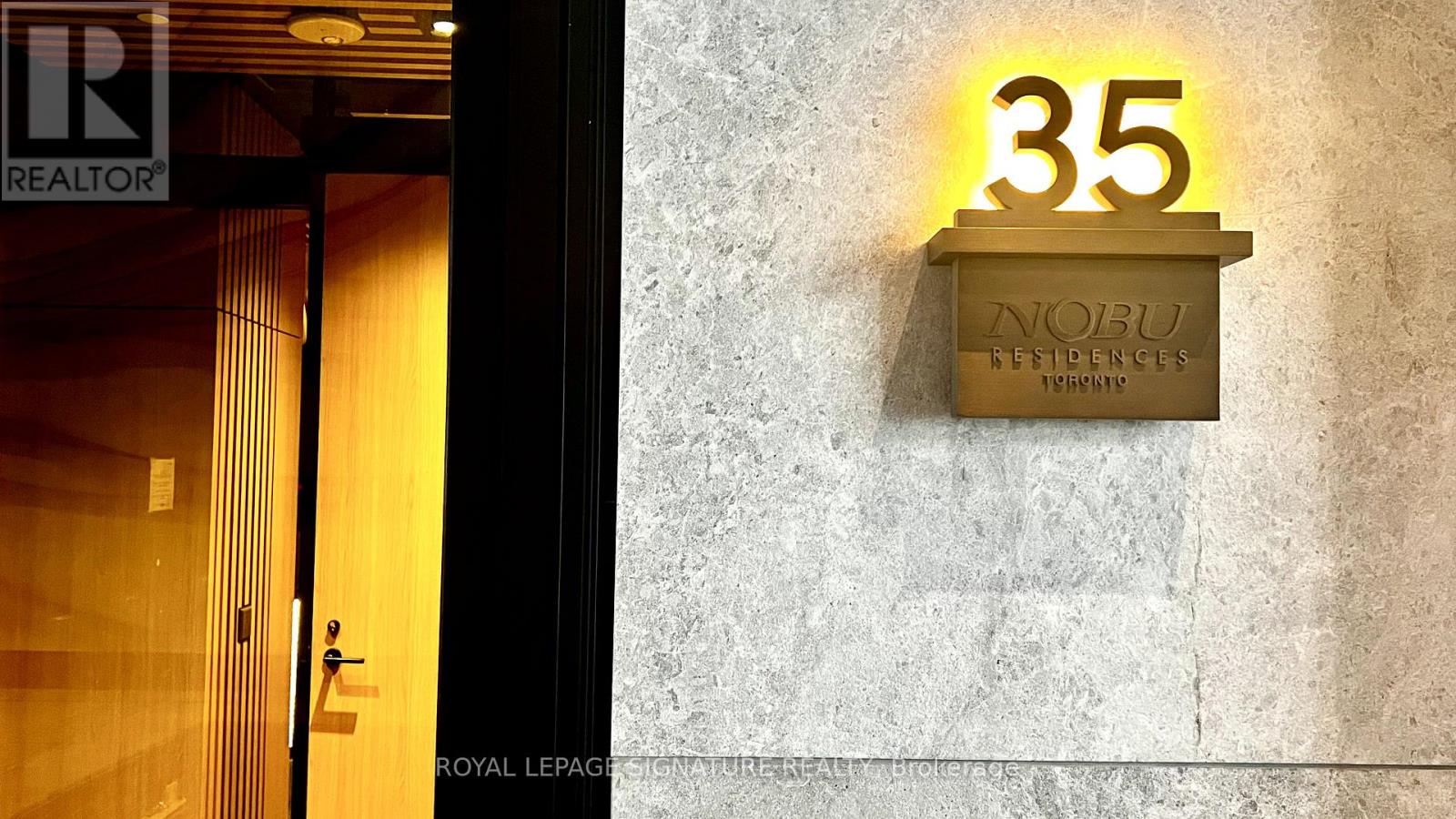1005 - 35 Mercer Street S Toronto, Ontario M5V 0T8
$3,750 Monthly
Welcome to the Nobu Hotel and Residences. This Brand New 2+den Corner Unit offers a beautiful viewof nearby roof gardens and downtown skyscrapers. Super efficient layout with floor to ceiling windows in every room, facing south west this unit has bright light throughout the day and beautiful golden sunsets. High end finishes throughout including 9ft ceilings, built in Miele appliances, large pantry in kitchen, plenty of closet space and and full size laundry machine. World famous Nobu restaurant is located on the ground floor of the building, and steps to Theatre District, Financial District, transit,and close by the waterfront, Rogers Centre and CN tower. Hotel style Indoor and Outdoor Amenities include Fitness Club w/ Spin & Yoga, Massage Room & Hydrotherapy Circuit w/cold and hot elements, Outdoor Terrace, Bbq and Prep Deck, Lounge area, Screening Room. (id:61852)
Property Details
| MLS® Number | C12049510 |
| Property Type | Single Family |
| Neigbourhood | Spadina—Fort York |
| Community Name | Waterfront Communities C1 |
| AmenitiesNearBy | Park, Public Transit |
| CommunityFeatures | Pet Restrictions |
| Features | Balcony |
| ParkingSpaceTotal | 1 |
Building
| BathroomTotal | 2 |
| BedroomsAboveGround | 2 |
| BedroomsBelowGround | 1 |
| BedroomsTotal | 3 |
| Age | New Building |
| Amenities | Security/concierge, Exercise Centre, Recreation Centre, Sauna |
| CoolingType | Central Air Conditioning |
| ExteriorFinish | Brick, Concrete |
| FireProtection | Security Guard |
| FlooringType | Laminate |
| HeatingFuel | Natural Gas |
| HeatingType | Forced Air |
| SizeInterior | 799.9932 - 898.9921 Sqft |
| Type | Apartment |
Parking
| Underground | |
| Garage |
Land
| Acreage | No |
| LandAmenities | Park, Public Transit |
Rooms
| Level | Type | Length | Width | Dimensions |
|---|---|---|---|---|
| Flat | Living Room | 5.68 m | 4.68 m | 5.68 m x 4.68 m |
| Flat | Kitchen | 5.68 m | 4.68 m | 5.68 m x 4.68 m |
| Flat | Bedroom | 5 m | 2.99 m | 5 m x 2.99 m |
| Flat | Dining Room | 5.68 m | 4.68 m | 5.68 m x 4.68 m |
| Flat | Bedroom 2 | 2.49 m | 3.2 m | 2.49 m x 3.2 m |
| Flat | Den | 1.9 m | 1.95 m | 1.9 m x 1.95 m |
Interested?
Contact us for more information
Helenaz Hajifattahi
Salesperson
495 Wellington St W #100
Toronto, Ontario M5V 1G1























