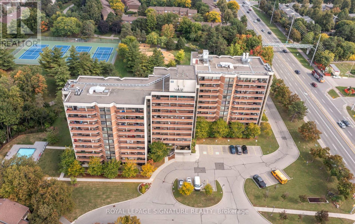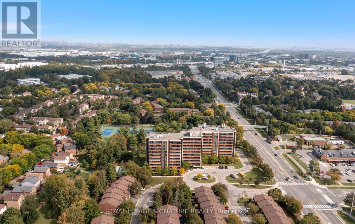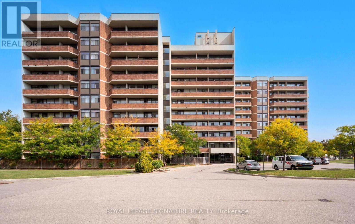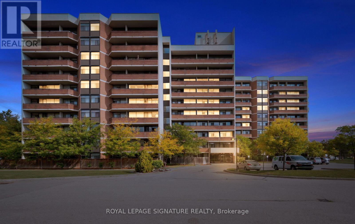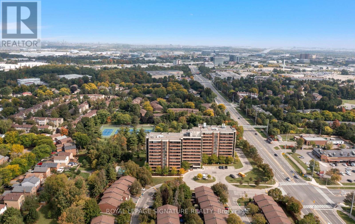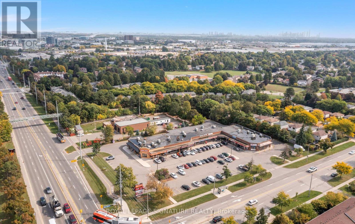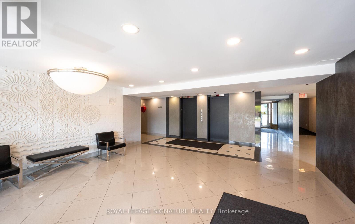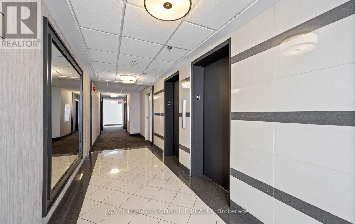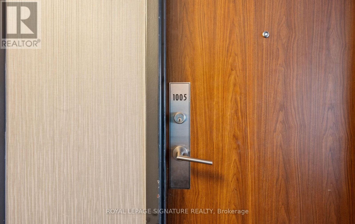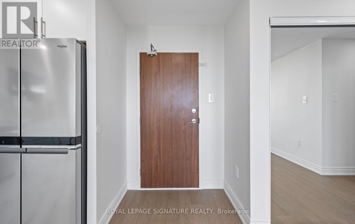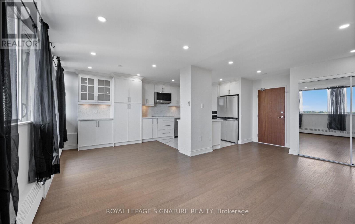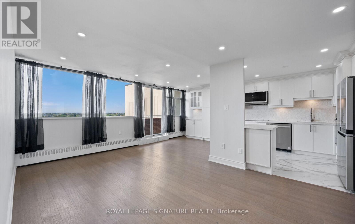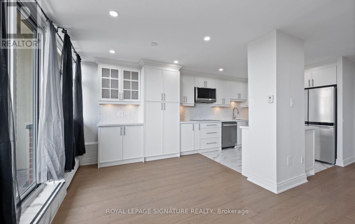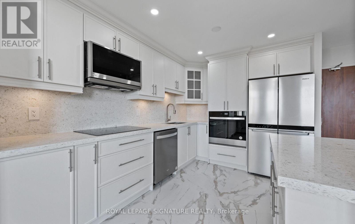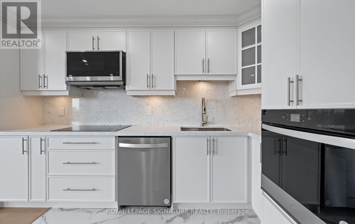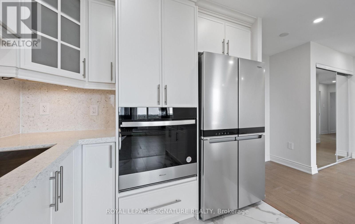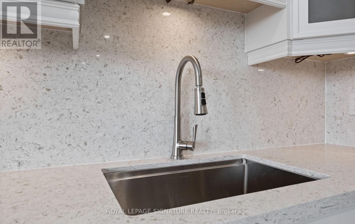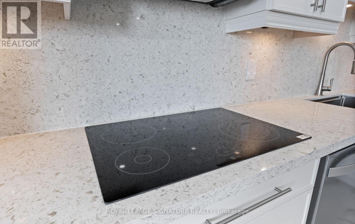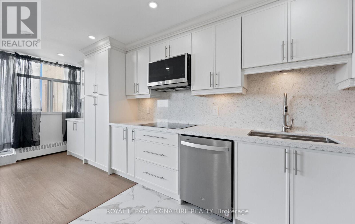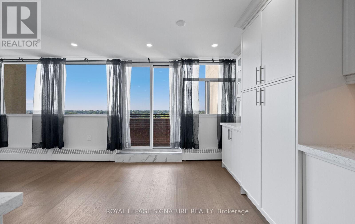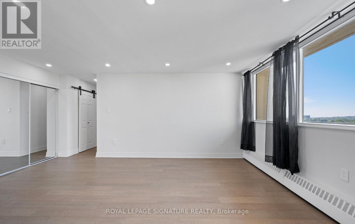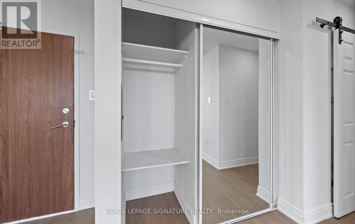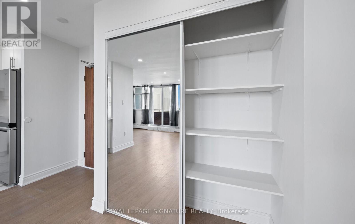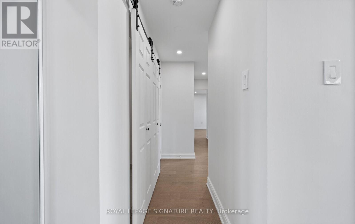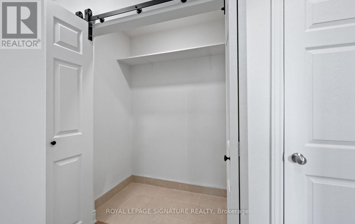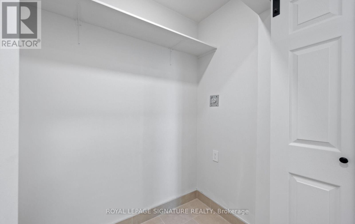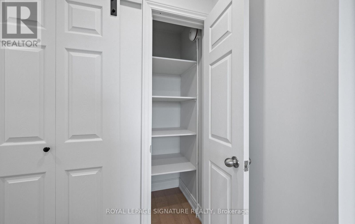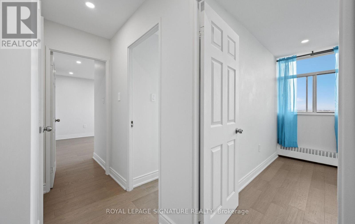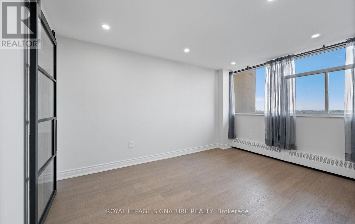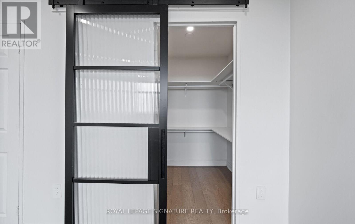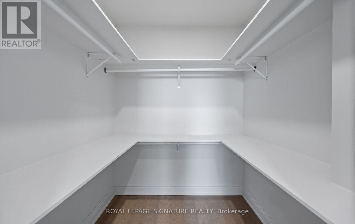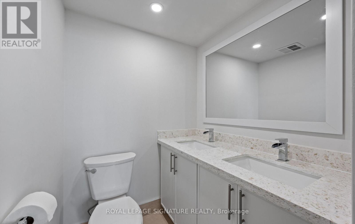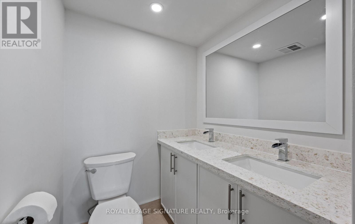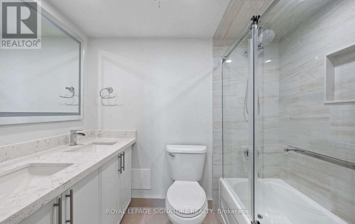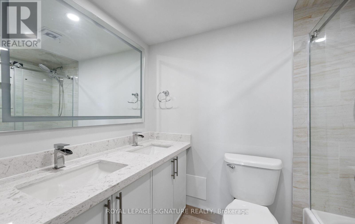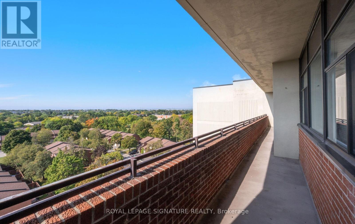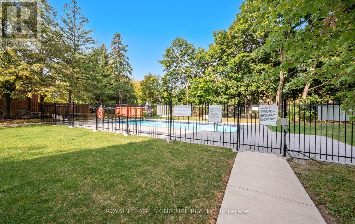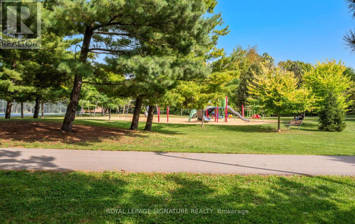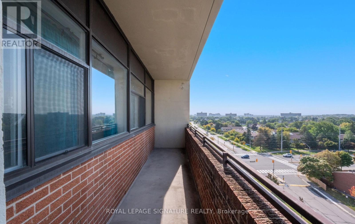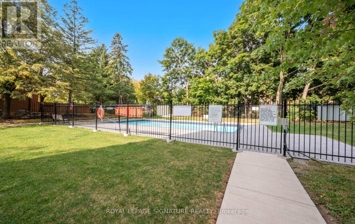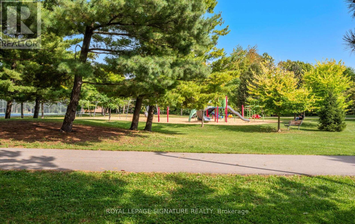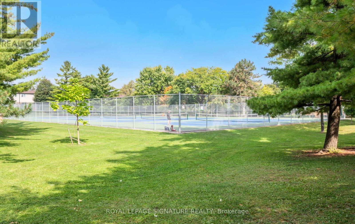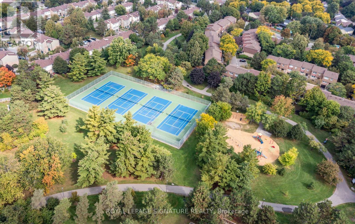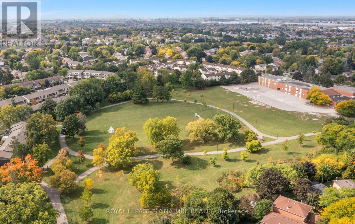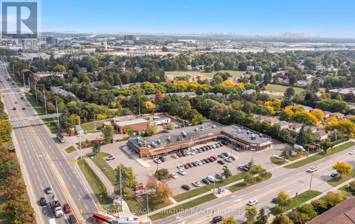1005 - 2301 Derry Road W Mississauga, Ontario L5N 2R4
$3,200 Monthly
**Completely gutted and rebuilt 3-bedroom 990 sq ft suite w/ 2 parking spots & locker included** Re-built for the owners personal use, no expense was spared in this renovation done by licensed professionals. The re-designed kitchen has five brand new s/s appliances: a 4-door fridge, a cook-top stove, a built-in wall oven, a microwave, and a dishwasher. Abundant cupboard space, a pantry, quartz counters and matching backsplash complete this kitchen. A new modern electrical breaker panel has been installed, and the entire apartment was rewired by a licensed electrician with a city permit, inspection and approval. Neutral-coloured engineered hardwood flooring flows seamlessly across every room giving the apartment a bright look and feel. The 5-pc bath has double sinks and a glass shower; the powder room also has double sinks. The spacious primary bedroom has a deep walk-in closet and a large window. The two other bedrooms are also spacious and have large windows. The inside storage room is designed as a laundry and is wired for a washer and dryer. Conveniently the 2 side by side parking spots are located very close to the entrance door. Enjoy evening sunsets from your full-length west-facing 219 sq ft balcony. Heat, water, internet & cable all included in rent. This is a rare opportunity that blends location, lifestyle, and design. Do not miss out! (id:61852)
Property Details
| MLS® Number | W12459225 |
| Property Type | Single Family |
| Neigbourhood | Meadowvale Village |
| Community Name | Meadowvale |
| AmenitiesNearBy | Hospital, Place Of Worship, Public Transit, Schools |
| CommunityFeatures | Pets Allowed With Restrictions, Community Centre |
| Features | Elevator, Carpet Free, Laundry- Coin Operated |
| ParkingSpaceTotal | 2 |
| Structure | Tennis Court |
| ViewType | View, City View |
Building
| BathroomTotal | 2 |
| BedroomsAboveGround | 3 |
| BedroomsTotal | 3 |
| Amenities | Visitor Parking, Storage - Locker |
| Appliances | Garage Door Opener Remote(s), Oven - Built-in, Range, Cooktop, Dishwasher, Microwave, Oven, Stove, Refrigerator |
| BasementType | None |
| CoolingType | None |
| ExteriorFinish | Concrete |
| FireProtection | Smoke Detectors |
| FlooringType | Laminate, Tile |
| HalfBathTotal | 1 |
| SizeInterior | 900 - 999 Sqft |
| Type | Apartment |
Parking
| Underground | |
| Garage |
Land
| Acreage | No |
| LandAmenities | Hospital, Place Of Worship, Public Transit, Schools |
Rooms
| Level | Type | Length | Width | Dimensions |
|---|---|---|---|---|
| Flat | Living Room | 5.99 m | 6.04 m | 5.99 m x 6.04 m |
| Flat | Dining Room | 5.99 m | 6.04 m | 5.99 m x 6.04 m |
| Flat | Kitchen | 3.58 m | 2.64 m | 3.58 m x 2.64 m |
| Flat | Primary Bedroom | 4.37 m | 3.048 m | 4.37 m x 3.048 m |
| Flat | Bedroom 2 | 3.35 m | 2.69 m | 3.35 m x 2.69 m |
| Flat | Bedroom 3 | 3.37 m | 2.54 m | 3.37 m x 2.54 m |
| Flat | Bathroom | Measurements not available |
https://www.realtor.ca/real-estate/28982892/1005-2301-derry-road-w-mississauga-meadowvale-meadowvale
Interested?
Contact us for more information
William E. Ramdass
Salesperson
201-30 Eglinton Ave West
Mississauga, Ontario L5R 3E7
