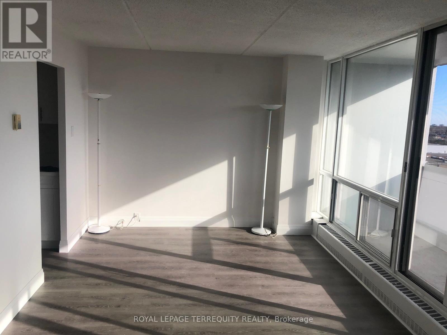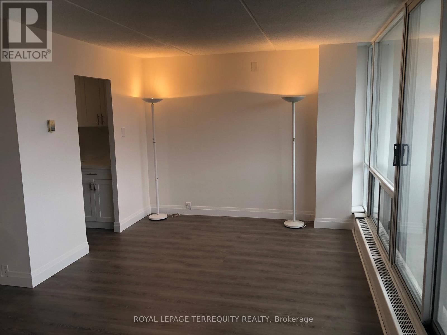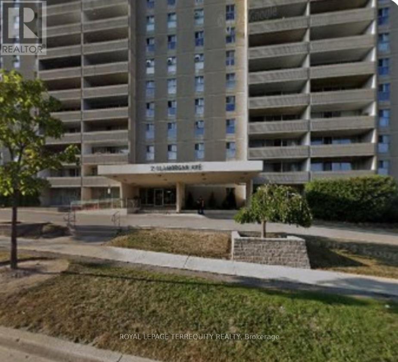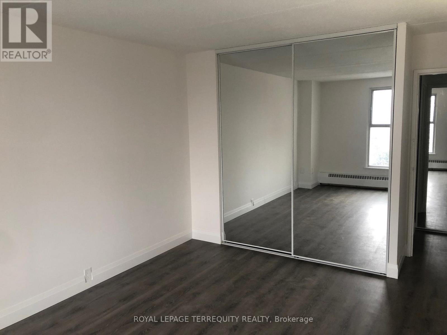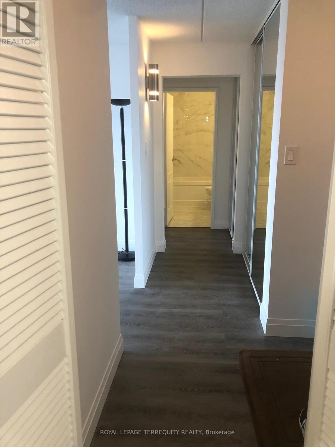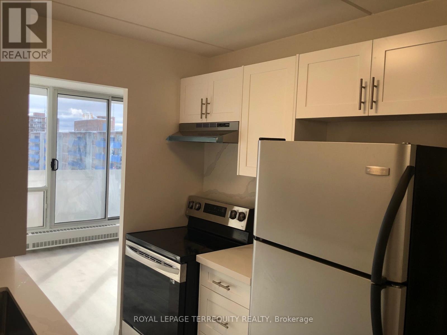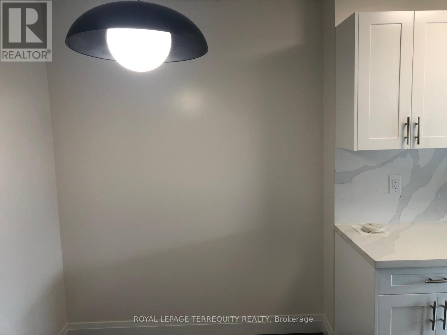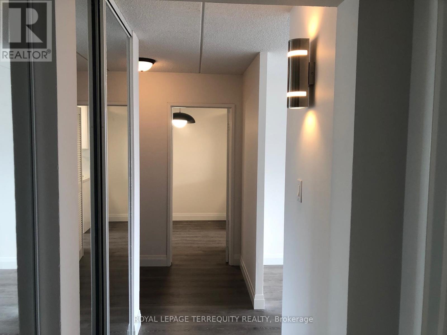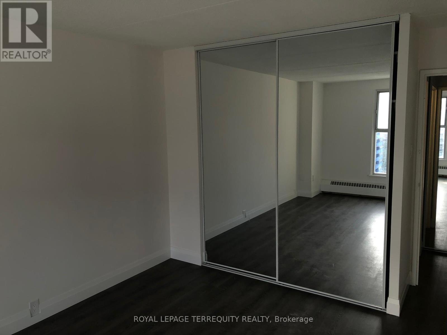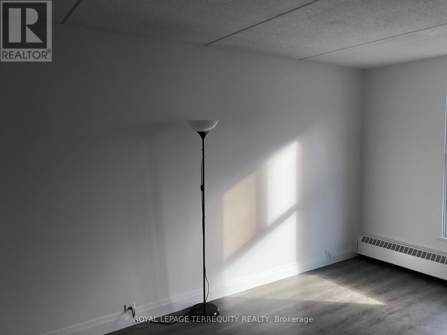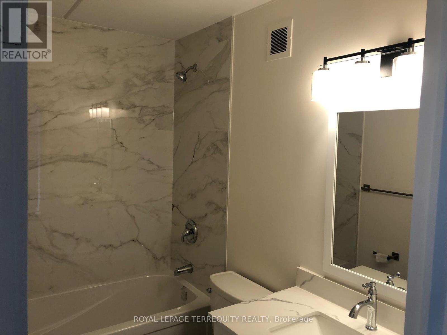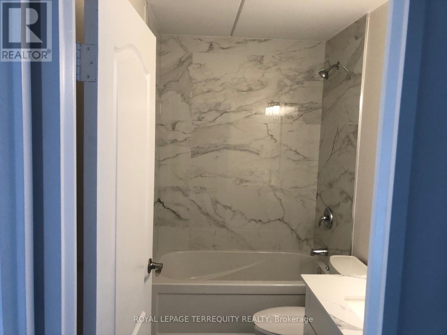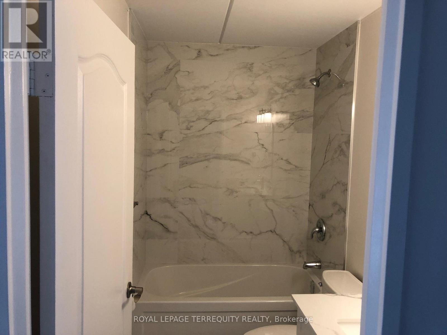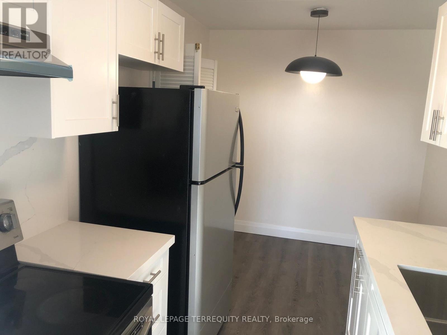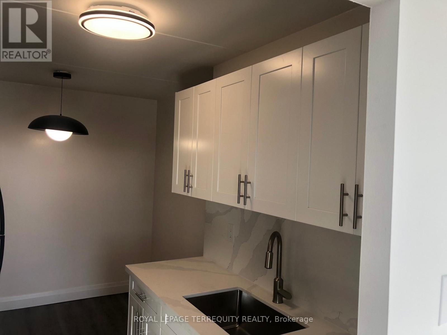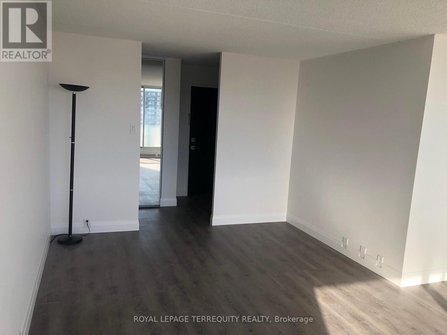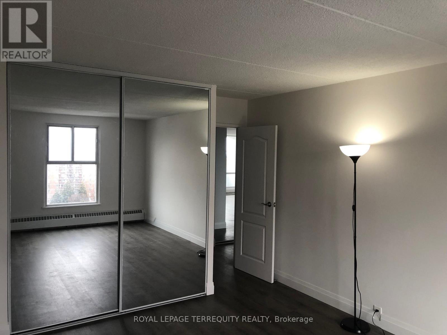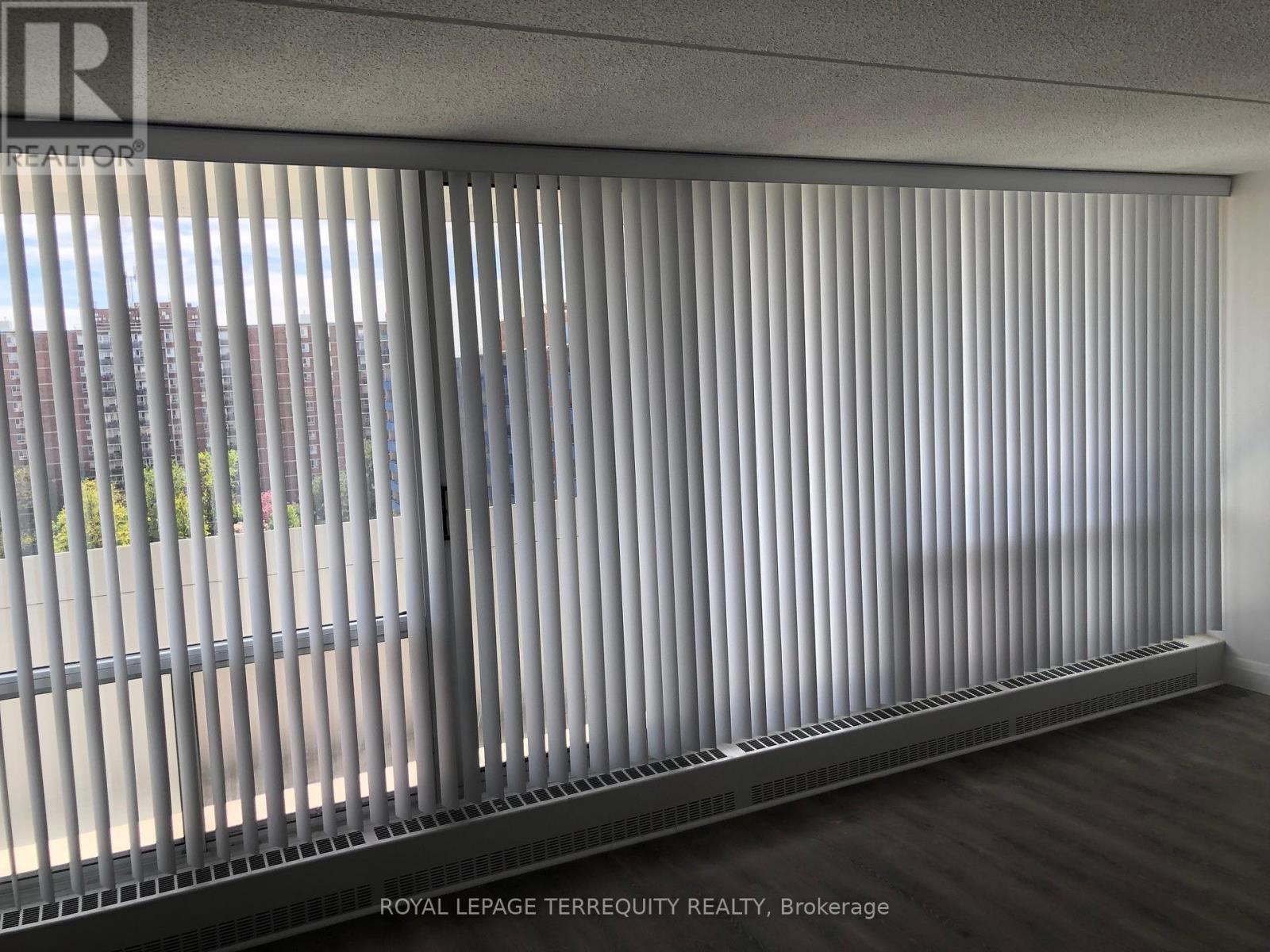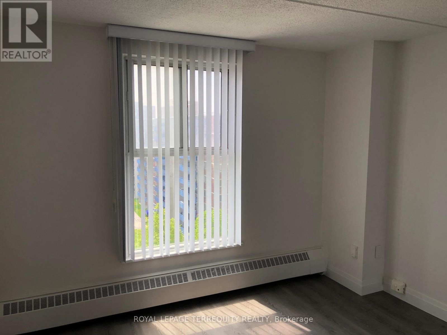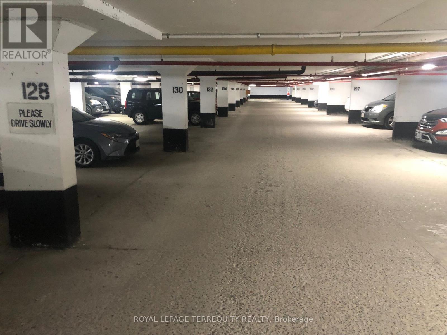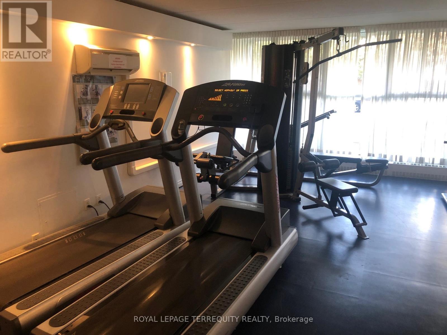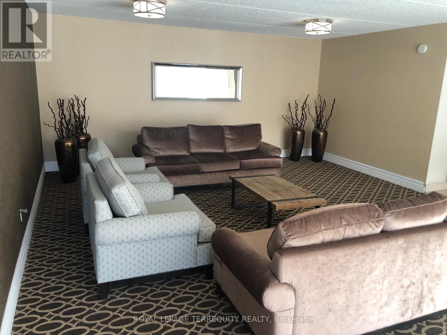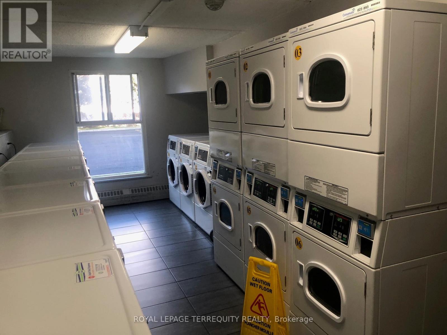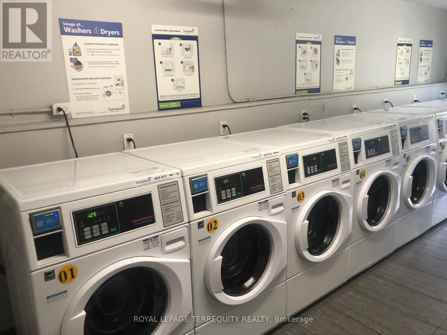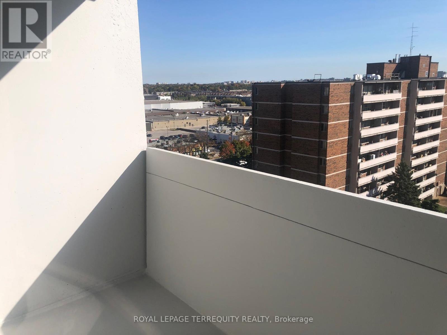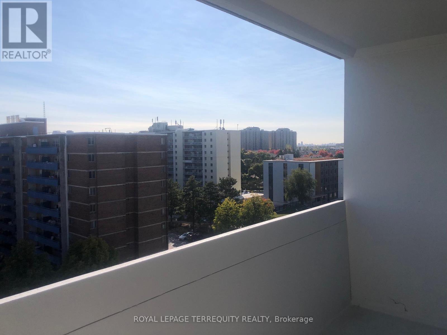1005 - 2 Glamorgan Avenue Toronto, Ontario M1P 2M8
$399,000Maintenance, Heat, Water, Cable TV, Common Area Maintenance, Insurance, Parking
$687.53 Monthly
Maintenance, Heat, Water, Cable TV, Common Area Maintenance, Insurance, Parking
$687.53 MonthlyFully updated prime south facing high floor unit with underground parking. This unit offers natural light through large windows and lots of sun during winter months through it's south exposed floors to ceiling windows. Remodeled Kitchen with new cabinets and quartz countertops and backsplash and all new plumbing with Moen faucet - New Elf's and new paint in a huge kitchen with breakfast area including S/S Stove and fridge. State of the art top quality vanity mirror and bathtub with all new flooring and new plumbing with copper pipes and moen faucets. High end fixtures throughout the entire unit. All new mirror closets and storage racks & shelves. New doors and painted walls and ceilings. This building comes with high reputation of cleanliness and low maintenance fees with separate Hydro bill. Amenities include gym, library, party room & laundry room on the main floor. Lots of visitor parking & remote entry through buzzer for your visitors. Close to TTC , 401. This unit has too many upgrades to list it all see it yourself & make it your dream home. (id:61852)
Property Details
| MLS® Number | E12018927 |
| Property Type | Single Family |
| Neigbourhood | Scarborough |
| Community Name | Dorset Park |
| AmenitiesNearBy | Hospital, Park, Public Transit, Schools |
| CommunityFeatures | Pet Restrictions |
| Features | Wheelchair Access, Balcony, Carpet Free, Laundry- Coin Operated |
| ParkingSpaceTotal | 1 |
Building
| BathroomTotal | 1 |
| BedroomsAboveGround | 1 |
| BedroomsTotal | 1 |
| Amenities | Exercise Centre, Party Room, Visitor Parking, Separate Electricity Meters, Storage - Locker, Security/concierge |
| Appliances | Garage Door Opener Remote(s), Blinds, Hood Fan, Stove, Refrigerator |
| ExteriorFinish | Concrete |
| FlooringType | Vinyl |
| HeatingFuel | Natural Gas |
| HeatingType | Baseboard Heaters |
| SizeInterior | 700 - 799 Sqft |
| Type | Apartment |
Parking
| Underground | |
| Garage |
Land
| Acreage | No |
| FenceType | Fenced Yard |
| LandAmenities | Hospital, Park, Public Transit, Schools |
Rooms
| Level | Type | Length | Width | Dimensions |
|---|---|---|---|---|
| Main Level | Living Room | 5.58 m | 3.28 m | 5.58 m x 3.28 m |
| Main Level | Dining Room | 3.26 m | 2.75 m | 3.26 m x 2.75 m |
| Main Level | Bedroom | 5.42 m | 3.53 m | 5.42 m x 3.53 m |
| Main Level | Kitchen | 3.95 m | 2.5 m | 3.95 m x 2.5 m |
| Main Level | Foyer | 4.51 m | 1.83 m | 4.51 m x 1.83 m |
https://www.realtor.ca/real-estate/28024059/1005-2-glamorgan-avenue-toronto-dorset-park-dorset-park
Interested?
Contact us for more information
Vahe Kassabian
Salesperson
200 Consumers Rd Ste 100
Toronto, Ontario M2J 4R4

