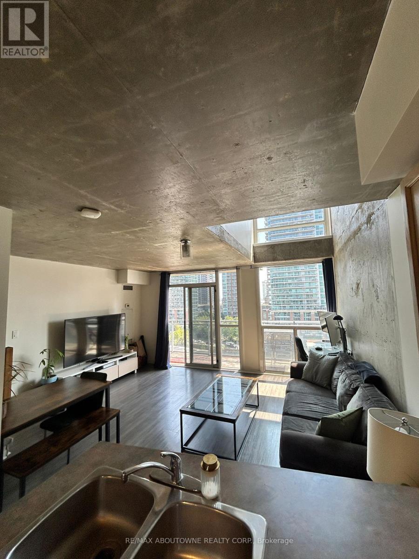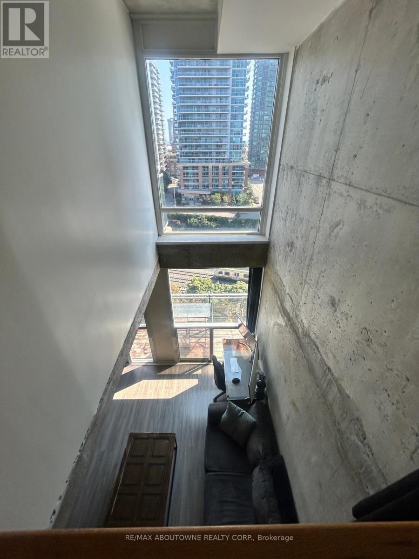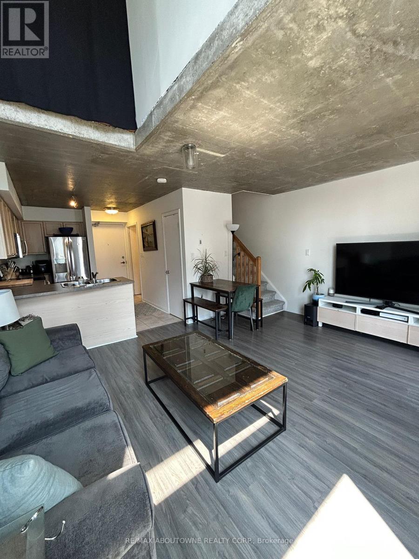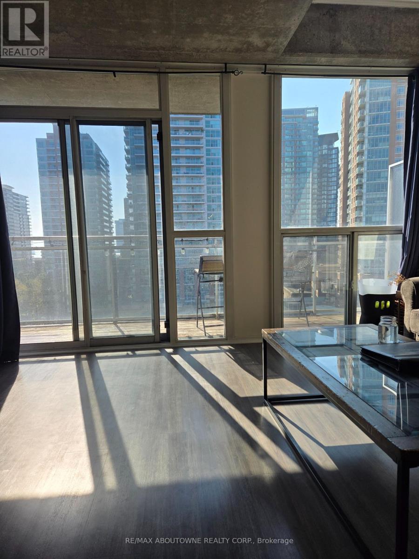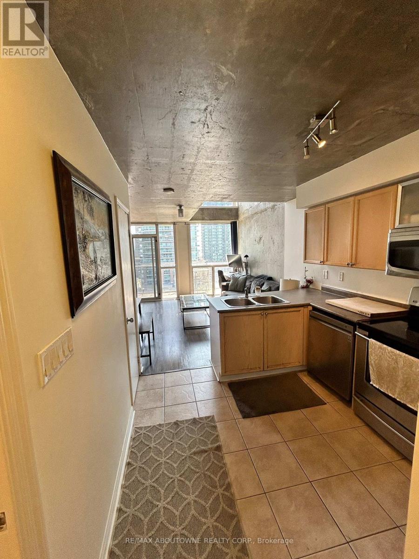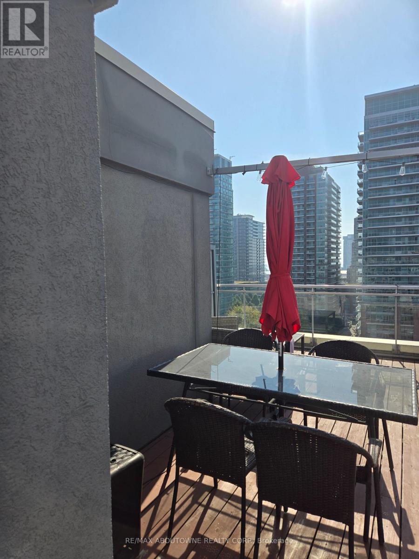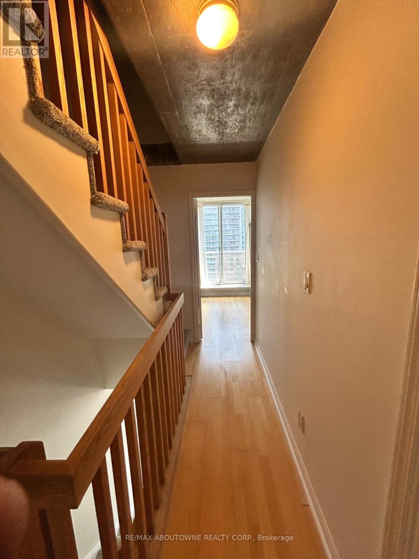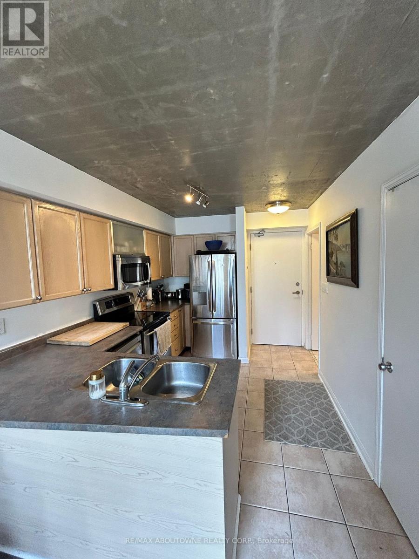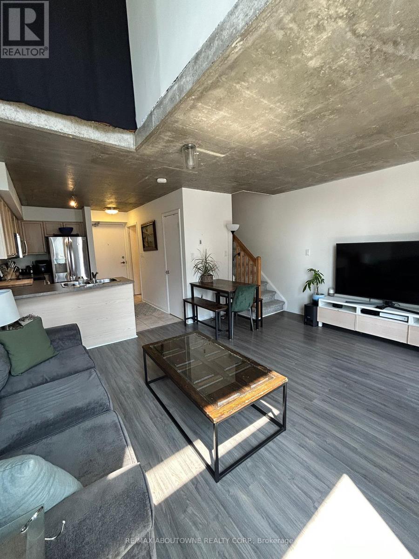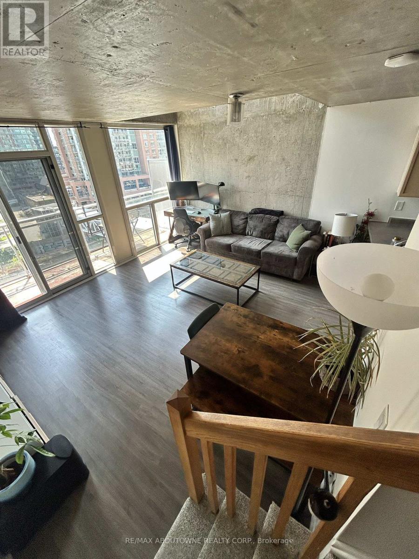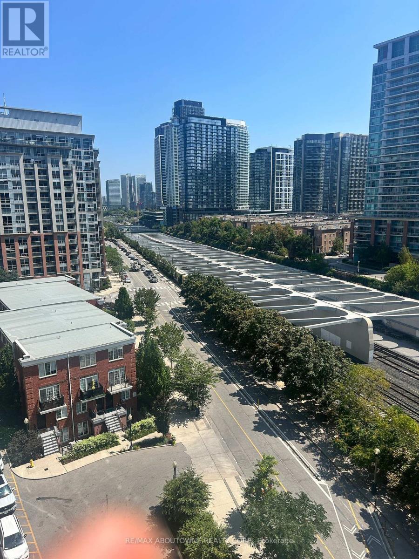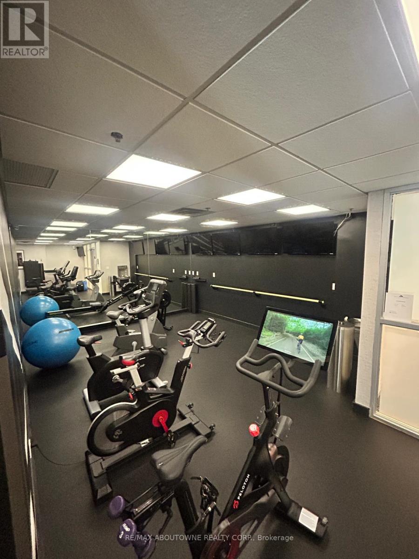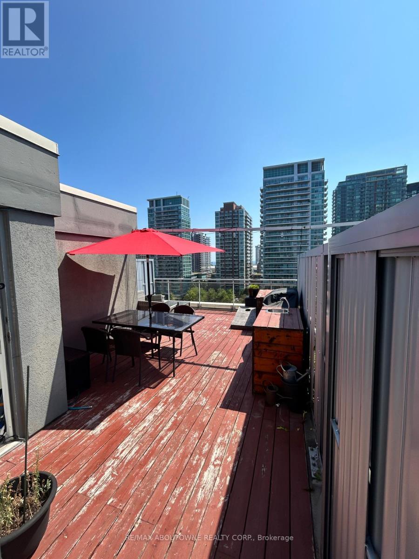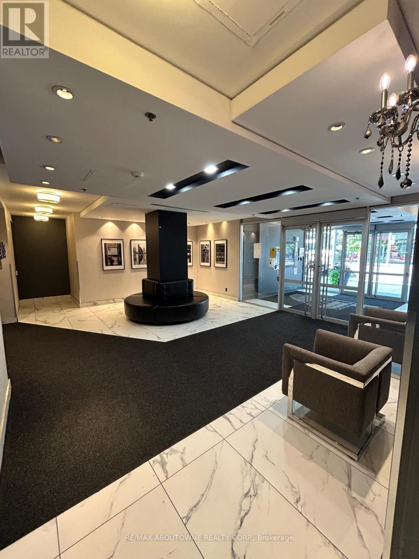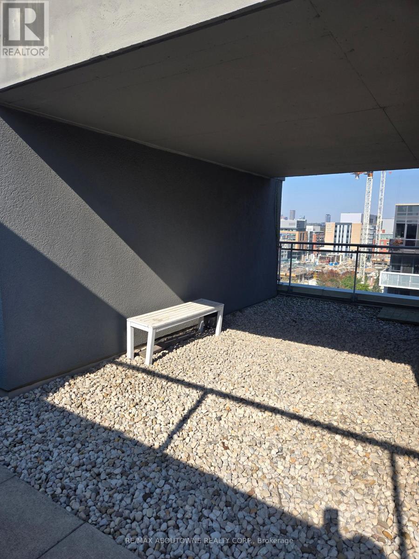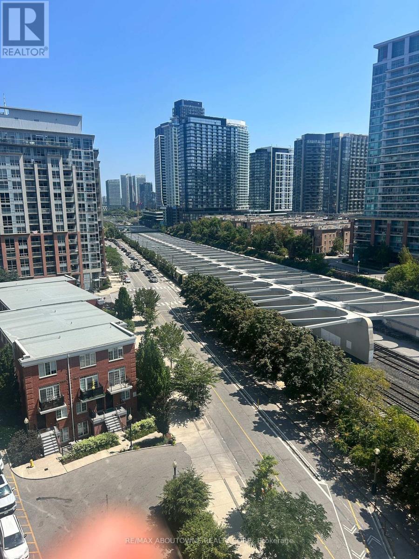1005 - 1029 King Street W Toronto, Ontario M6K 3M9
2 Bedroom
2 Bathroom
900 - 999 sqft
Central Air Conditioning
Forced Air
$3,800 Monthly
Top floor 2 storey condo in a low rise building with a private 300 + sq ft Fenced Terrace & Two lower open balconies with walk outs from both bedroom & living room .Main level bright open concept with exposed concrete ceiling & wall. Floor to ceiling windows offering great south facing views of the city. S/S appliances include built in dishwasher & stacked washer & dryer. Heat, hydro, water, locker & parking included. Transit & shopping at your door. (id:61852)
Property Details
| MLS® Number | C12498664 |
| Property Type | Single Family |
| Community Name | Niagara |
| AmenitiesNearBy | Public Transit |
| CommunityFeatures | Pets Allowed With Restrictions |
| Features | Balcony, Carpet Free |
| ParkingSpaceTotal | 1 |
| ViewType | City View |
Building
| BathroomTotal | 2 |
| BedroomsAboveGround | 2 |
| BedroomsTotal | 2 |
| Age | 16 To 30 Years |
| Amenities | Storage - Locker |
| BasementType | None |
| CoolingType | Central Air Conditioning |
| ExteriorFinish | Brick |
| HeatingFuel | Natural Gas |
| HeatingType | Forced Air |
| StoriesTotal | 2 |
| SizeInterior | 900 - 999 Sqft |
| Type | Apartment |
Parking
| Underground | |
| Garage |
Land
| Acreage | No |
| LandAmenities | Public Transit |
Rooms
| Level | Type | Length | Width | Dimensions |
|---|---|---|---|---|
| Second Level | Primary Bedroom | 3.45 m | 2.81 m | 3.45 m x 2.81 m |
| Second Level | Bedroom | 2.97 m | 2.97 m | 2.97 m x 2.97 m |
| Third Level | Other | 6.09 m | 4.57 m | 6.09 m x 4.57 m |
| Main Level | Kitchen | 3.59 m | 2.652 m | 3.59 m x 2.652 m |
| Main Level | Living Room | 4.84 m | 4.22 m | 4.84 m x 4.22 m |
https://www.realtor.ca/real-estate/29056321/1005-1029-king-street-w-toronto-niagara-niagara
Interested?
Contact us for more information
Wendy Costante
Salesperson
RE/MAX Aboutowne Realty Corp.
1235 North Service Rd W #100d
Oakville, Ontario L6M 3G5
1235 North Service Rd W #100d
Oakville, Ontario L6M 3G5
