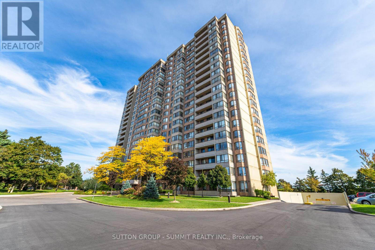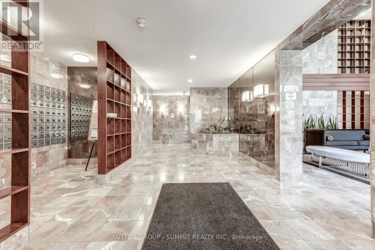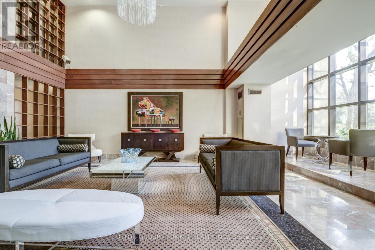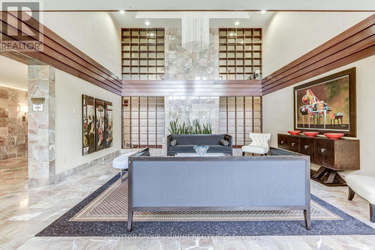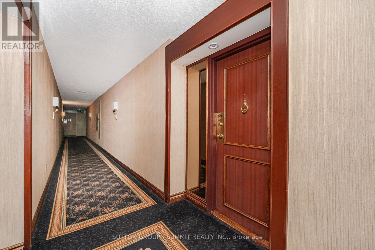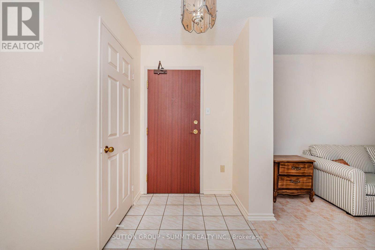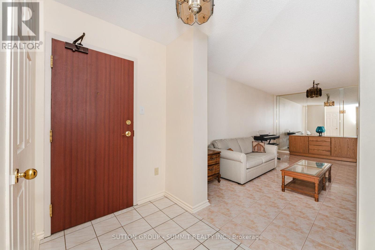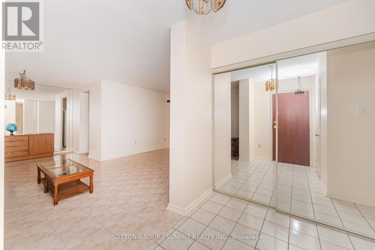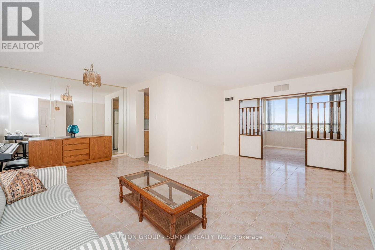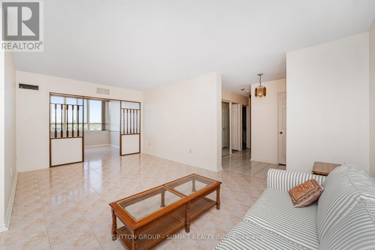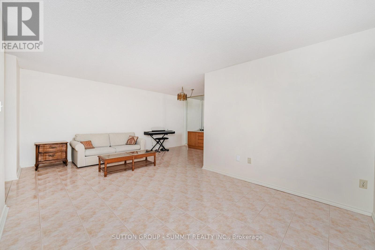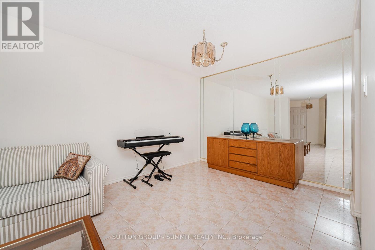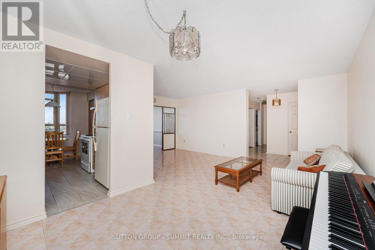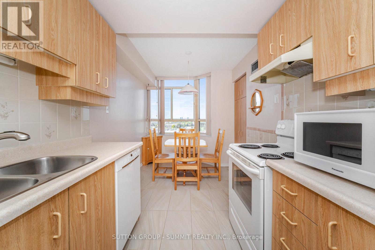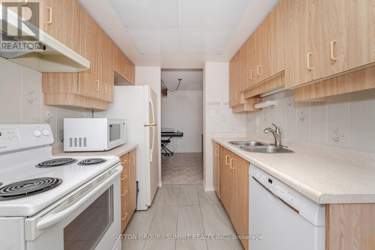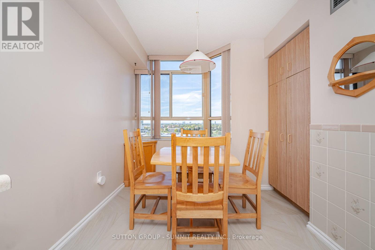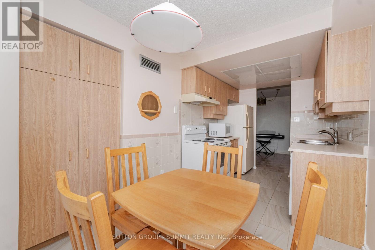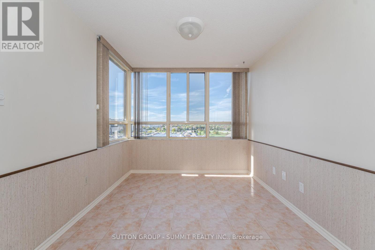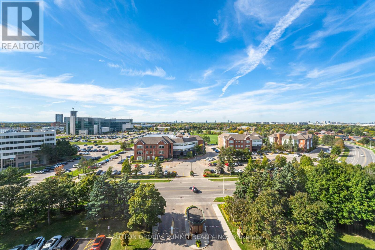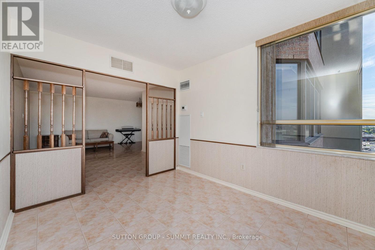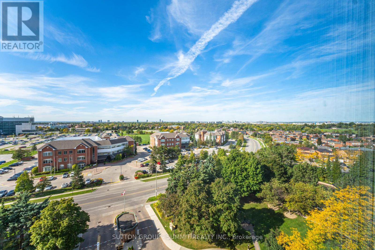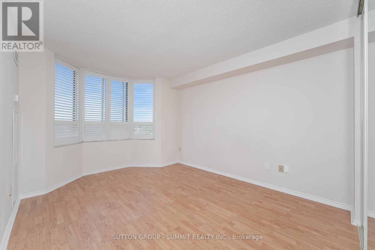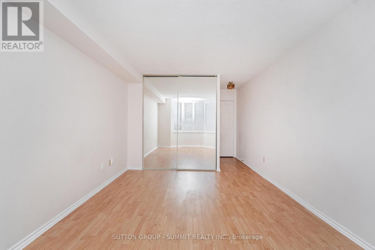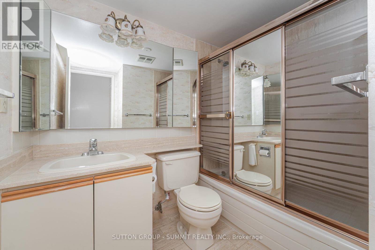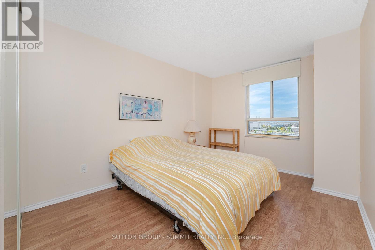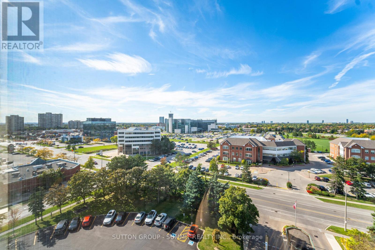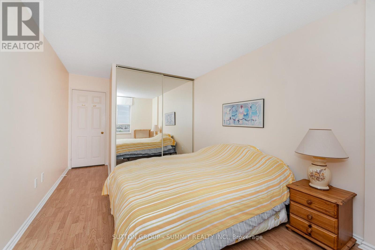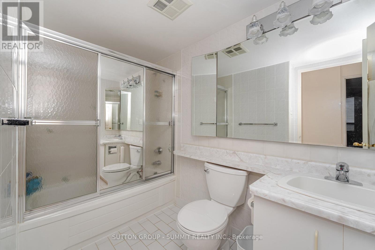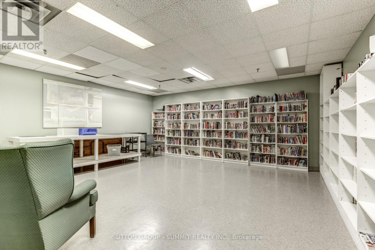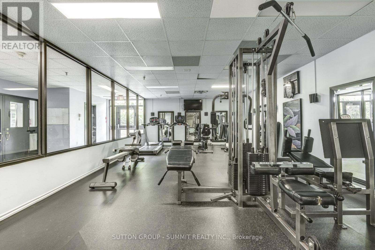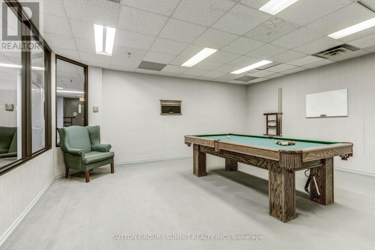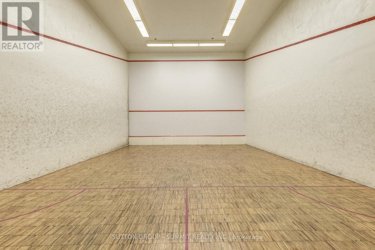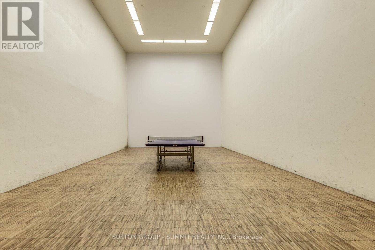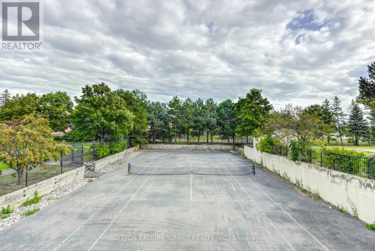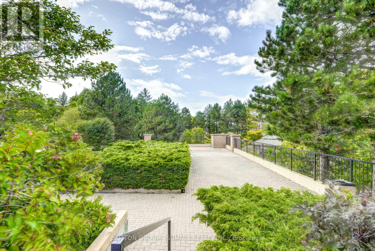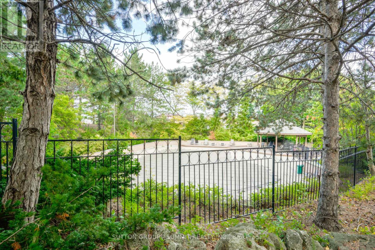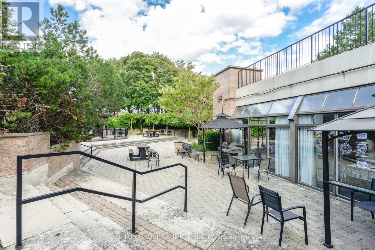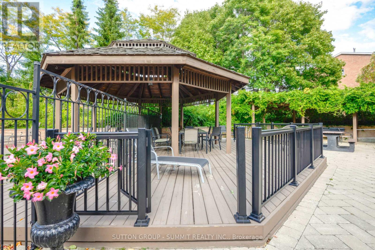1005 - 100 County Court Boulevard Brampton, Ontario L6W 3X1
$439,900Maintenance, Heat, Common Area Maintenance, Electricity, Insurance, Water, Parking, Cable TV
$1,161.72 Monthly
Maintenance, Heat, Common Area Maintenance, Electricity, Insurance, Water, Parking, Cable TV
$1,161.72 MonthlyWelcome to 100 County Crt Blvd, Unit #1005 in the very sought after and prestigious Crown East building. This is a bright and inviting condominium that has 2 bedrooms plus a solarium and 2 full bathrooms. Enjoy a spacious, sun-filled living/dining area that overlooks a generous solarium, perfect as a home office or potential third bedroom. The large primary bedroom has its own convenient, 4 piece ensuite bathroom. Located in a prime location, at the Brampton/Mississauga border, there is easy access to shopping, including Shoppers World Brampton and Longos grocery store, transit, highways, entertainment and parks in the Fletcher's Creek South neighborhood of Brampton. Amazing amenities in this building include a 24-hour security gate house, outdoor pool, gym, squash court, sauna, tennis court, games room, BBQ area,party/meeting room and a car wash station. (id:61852)
Property Details
| MLS® Number | W12442650 |
| Property Type | Single Family |
| Community Name | Fletcher's Creek South |
| AmenitiesNearBy | Park, Public Transit |
| CommunityFeatures | Pets Allowed With Restrictions |
| Features | Elevator, Carpet Free, In Suite Laundry |
| ParkingSpaceTotal | 1 |
| PoolType | Outdoor Pool |
Building
| BathroomTotal | 2 |
| BedroomsAboveGround | 2 |
| BedroomsTotal | 2 |
| Amenities | Car Wash, Recreation Centre, Exercise Centre, Storage - Locker, Security/concierge |
| Appliances | Garage Door Opener Remote(s), Dishwasher, Dryer, Stove, Washer, Window Coverings, Refrigerator |
| BasementType | None |
| CoolingType | Central Air Conditioning |
| ExteriorFinish | Concrete, Brick |
| FlooringType | Ceramic, Laminate |
| HeatingFuel | Natural Gas |
| HeatingType | Forced Air |
| SizeInterior | 1200 - 1399 Sqft |
| Type | Apartment |
Parking
| Underground | |
| Garage |
Land
| Acreage | No |
| LandAmenities | Park, Public Transit |
| LandscapeFeatures | Landscaped |
Rooms
| Level | Type | Length | Width | Dimensions |
|---|---|---|---|---|
| Flat | Living Room | 5.84 m | 3.35 m | 5.84 m x 3.35 m |
| Flat | Dining Room | 3.05 m | 2.44 m | 3.05 m x 2.44 m |
| Flat | Kitchen | 2.32 m | 2.1 m | 2.32 m x 2.1 m |
| Flat | Eating Area | 2.6 m | 2.32 m | 2.6 m x 2.32 m |
| Flat | Primary Bedroom | 4.18 m | 3.29 m | 4.18 m x 3.29 m |
| Flat | Bedroom 2 | 3.91 m | 3 m | 3.91 m x 3 m |
| Flat | Solarium | 2.75 m | 2.26 m | 2.75 m x 2.26 m |
Interested?
Contact us for more information
Alex Peters
Salesperson
33 Pearl St #300
Mississauga, Ontario L5M 1X1
