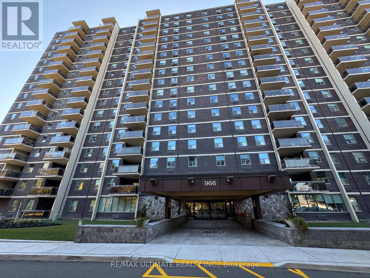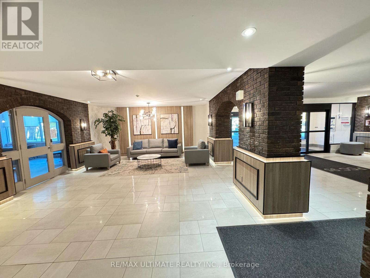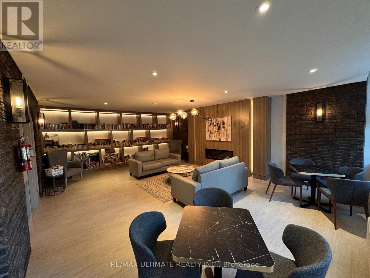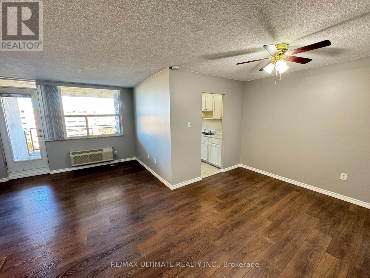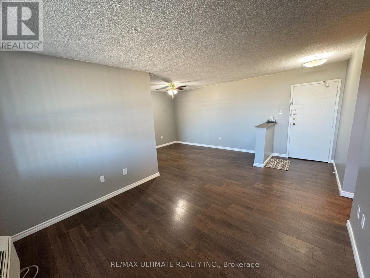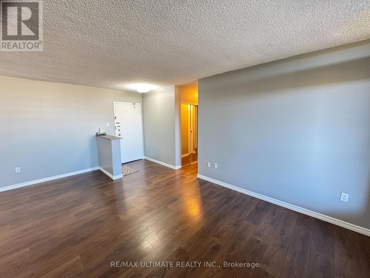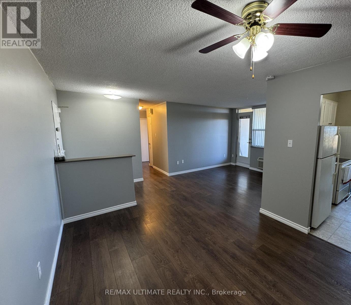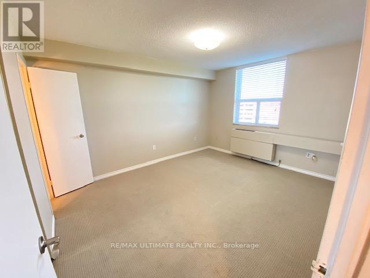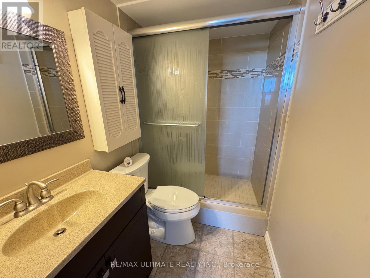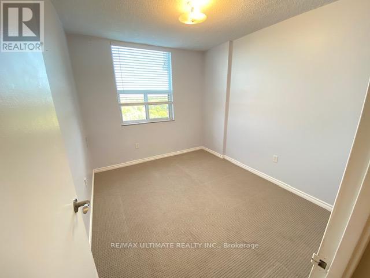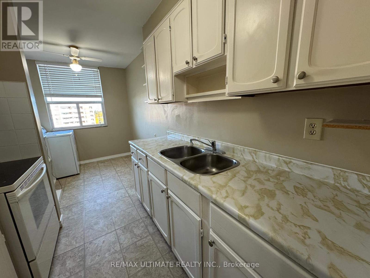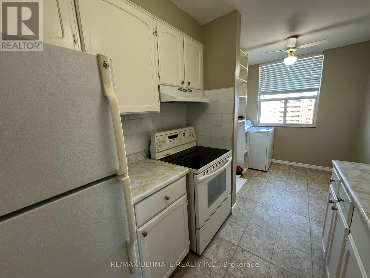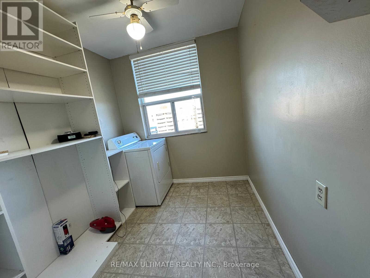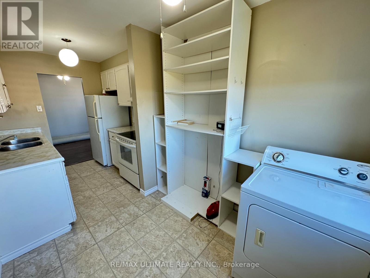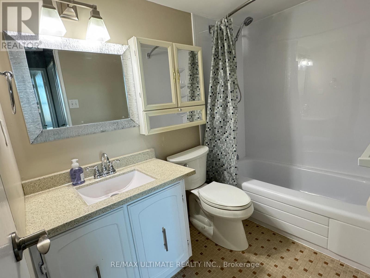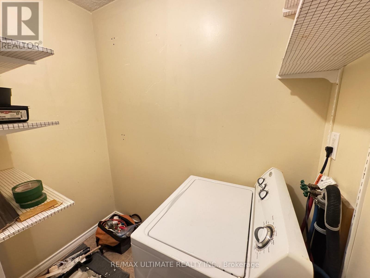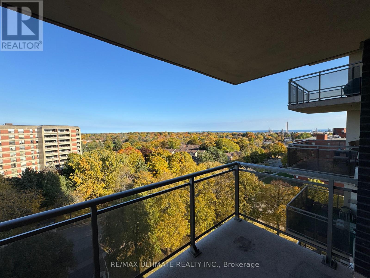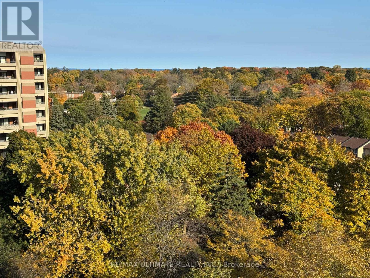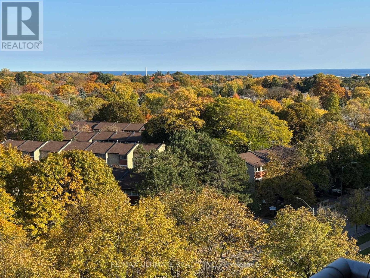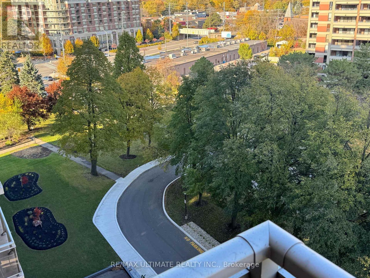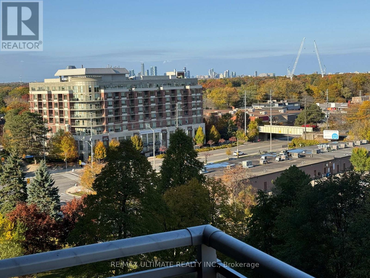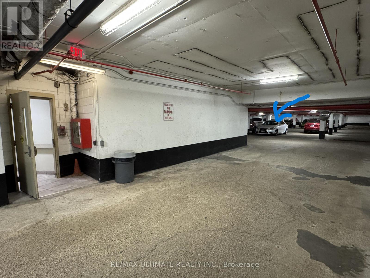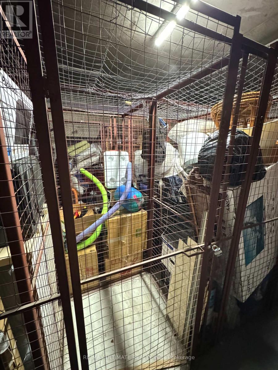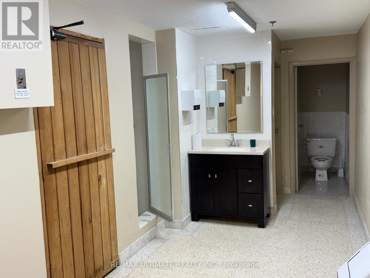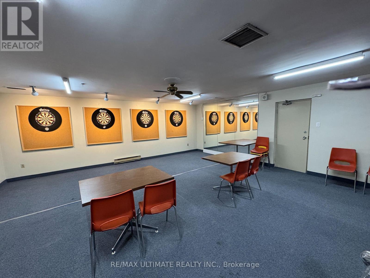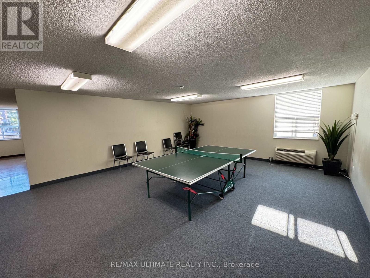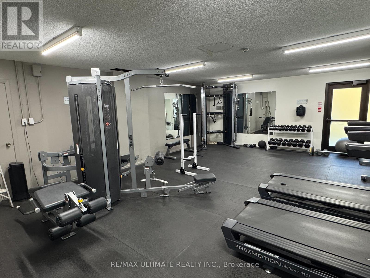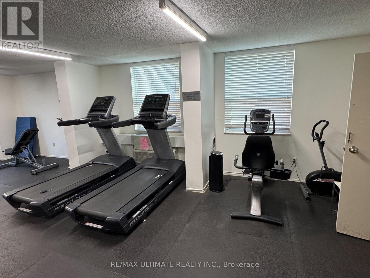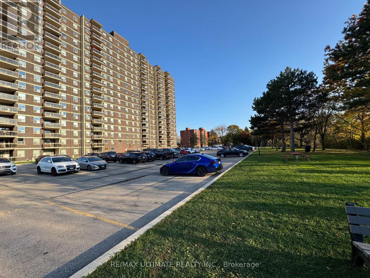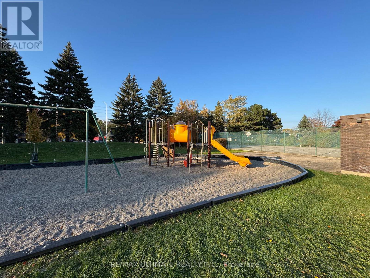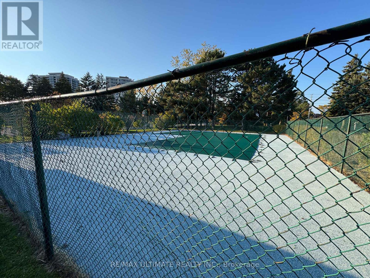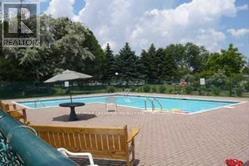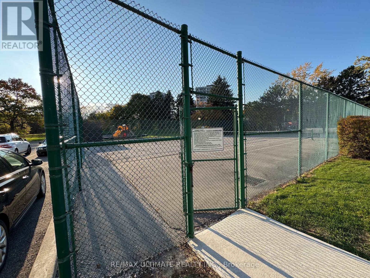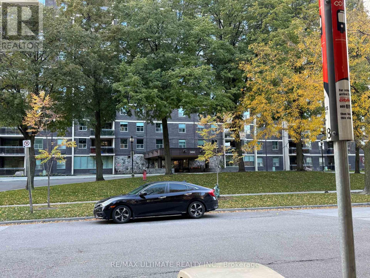1004 - 966 Inverhouse Drive Mississauga, Ontario L5J 4B6
$2,500 Monthly
Spacious, bright and clean 2 bedroom suite in prime Clarkson location! Freshly painted with new carpet in both bedrooms, ample closet space and a functional open layout that offers comfort and flexibility. Enjoy the convenience of ensuite laundry, a large pantry/added storage plus an additional storage locker. Step out to your partially covered terrace--perfect for relaxing rain or shine--with a beautiful tree-lined view, a peek of the lake & BBQs allowed! Just a few minutes' walk to Clarkson GO Station, public transit & bus stop right at your door. Easy access to QEW. Underground parking spot conveniently located near the entrance. Surrounded by great shops, restaurants, parks and more. Building amenities include ample visitor parking, outdoor pool, outdoor children playground, tennis/basketball court, gym, games room, men and women saunas, library, party room, 2 bike storage rooms and more. Water, Cable and Internet also included in the rent. Hydro is extra. Move in & enjoy comfort, convenience & lifestyle all in one. (id:61852)
Property Details
| MLS® Number | W12501588 |
| Property Type | Single Family |
| Community Name | Clarkson |
| AmenitiesNearBy | Park, Place Of Worship, Public Transit, Hospital |
| CommunityFeatures | Pets Allowed With Restrictions |
| ParkingSpaceTotal | 1 |
| PoolType | Outdoor Pool |
| Structure | Tennis Court |
| ViewType | View, Lake View |
Building
| BathroomTotal | 2 |
| BedroomsAboveGround | 2 |
| BedroomsBelowGround | 1 |
| BedroomsTotal | 3 |
| Amenities | Exercise Centre, Party Room, Sauna, Storage - Locker |
| Appliances | Dryer, Stove, Washer, Window Coverings, Refrigerator |
| BasementType | None |
| CoolingType | Wall Unit |
| ExteriorFinish | Brick |
| FireProtection | Controlled Entry, Security System, Alarm System, Smoke Detectors |
| FlooringType | Tile, Laminate, Carpeted |
| HeatingFuel | Electric |
| HeatingType | Forced Air |
| SizeInterior | 900 - 999 Sqft |
| Type | Apartment |
Parking
| Underground | |
| Garage |
Land
| Acreage | No |
| LandAmenities | Park, Place Of Worship, Public Transit, Hospital |
| LandscapeFeatures | Landscaped |
Rooms
| Level | Type | Length | Width | Dimensions |
|---|---|---|---|---|
| Main Level | Kitchen | 3.64 m | 2.62 m | 3.64 m x 2.62 m |
| Main Level | Living Room | 6.22 m | 3.62 m | 6.22 m x 3.62 m |
| Main Level | Dining Room | 3.3 m | 2.65 m | 3.3 m x 2.65 m |
| Main Level | Primary Bedroom | 4.62 m | 3.63 m | 4.62 m x 3.63 m |
| Main Level | Bedroom 2 | 3.63 m | 2.97 m | 3.63 m x 2.97 m |
https://www.realtor.ca/real-estate/29059144/1004-966-inverhouse-drive-mississauga-clarkson-clarkson
Interested?
Contact us for more information
Elma Amato
Salesperson
1192 St. Clair Ave West
Toronto, Ontario M6E 1B4
