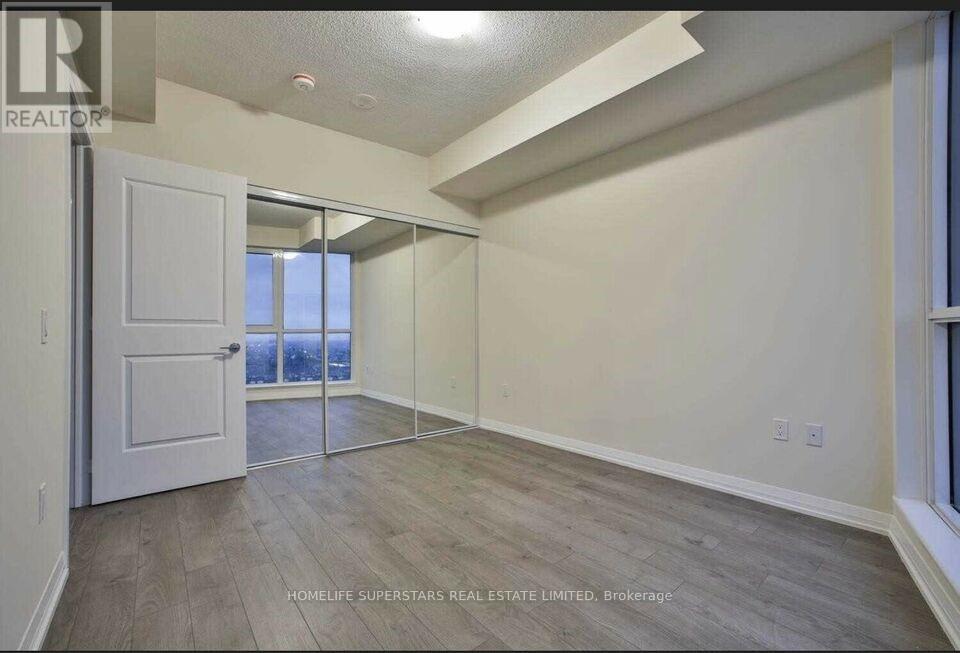1004 - 65 Watergarden Drive Mississauga, Ontario L5R 1B2
$3,250 Monthly
Location, Location, Gorgeous Corner Unit Wid Unobstructed Beautiful View Offering A Large Livg & Dining Rm With Walk Out To Balcony. Modern Kitchen Has Quartz Cntrs, Extended Cabinets, Backsplash, Has Ss Appliances& Under Valance Lighting. The Primary Bdr Offers Ensuite Bath, 2 Closets & Walk Out To Terrace. Good Size 2nd Bedroom, Large Den Can Be Used As 3rd Br Or Office. Centrally Located With Easy Access To Highways, Schools, Shopping, Transportation, Entertainment, Etc. (id:61852)
Property Details
| MLS® Number | W12080643 |
| Property Type | Single Family |
| Neigbourhood | Hurontario |
| Community Name | Hurontario |
| CommunityFeatures | Pet Restrictions |
| Features | Balcony |
| ParkingSpaceTotal | 1 |
| ViewType | City View |
Building
| BathroomTotal | 2 |
| BedroomsAboveGround | 2 |
| BedroomsBelowGround | 1 |
| BedroomsTotal | 3 |
| Age | 0 To 5 Years |
| Amenities | Security/concierge, Exercise Centre, Storage - Locker |
| Appliances | Dishwasher, Dryer, Microwave, Stove, Washer, Refrigerator |
| CoolingType | Central Air Conditioning |
| ExteriorFinish | Brick |
| FlooringType | Laminate |
| HeatingFuel | Natural Gas |
| HeatingType | Forced Air |
| SizeInterior | 1000 - 1199 Sqft |
| Type | Apartment |
Parking
| Underground | |
| Garage |
Land
| Acreage | No |
Rooms
| Level | Type | Length | Width | Dimensions |
|---|---|---|---|---|
| Ground Level | Living Room | 6.2 m | 3.45 m | 6.2 m x 3.45 m |
| Ground Level | Dining Room | 3.45 m | 6.2 m | 3.45 m x 6.2 m |
| Ground Level | Kitchen | 2.44 m | 2.44 m | 2.44 m x 2.44 m |
| Ground Level | Primary Bedroom | 3.75 m | 3.45 m | 3.75 m x 3.45 m |
| Ground Level | Bedroom 2 | 3.97 m | 3.05 m | 3.97 m x 3.05 m |
| Ground Level | Den | 3.63 m | 2.51 m | 3.63 m x 2.51 m |
| Ground Level | Laundry Room | Measurements not available |
Interested?
Contact us for more information
Pradeep Shokeen
Broker
102-23 Westmore Drive
Toronto, Ontario M9V 3Y7



























