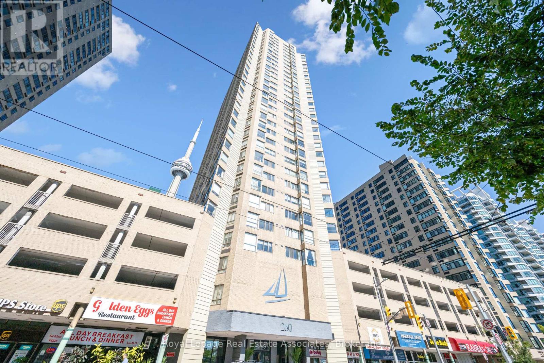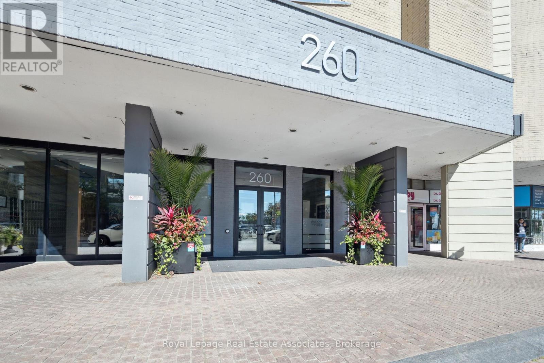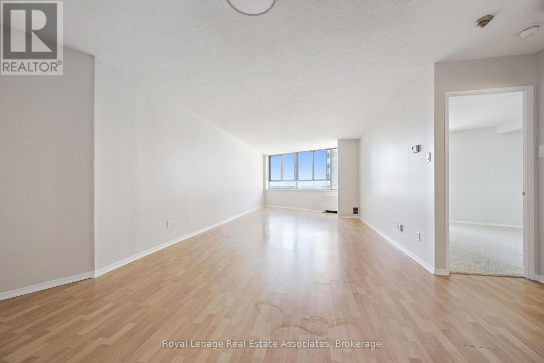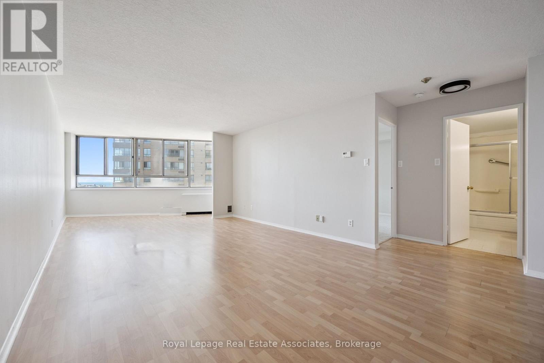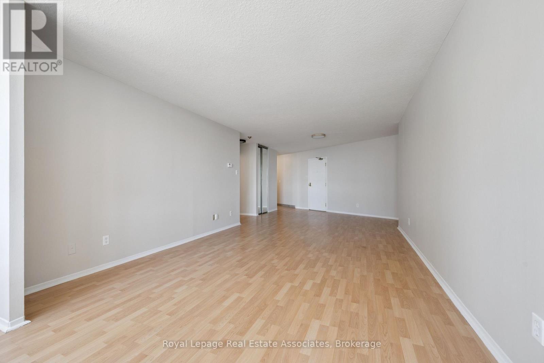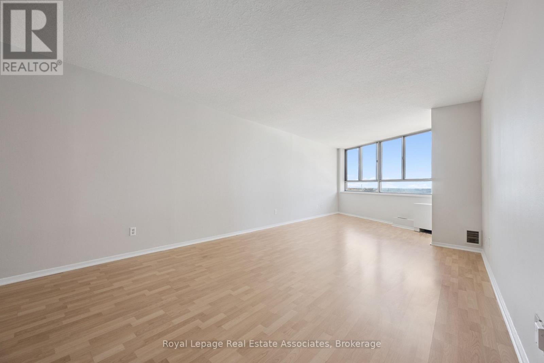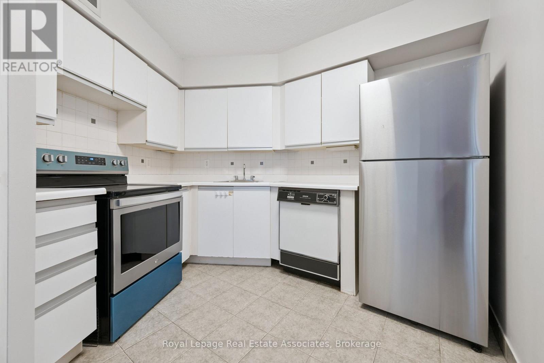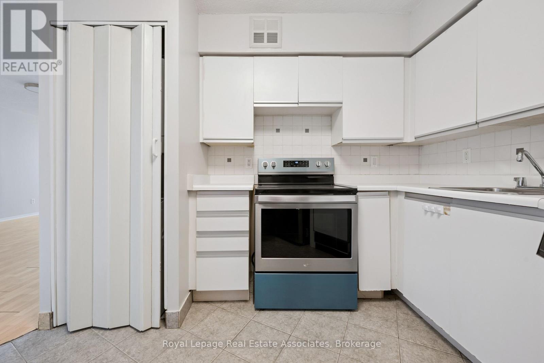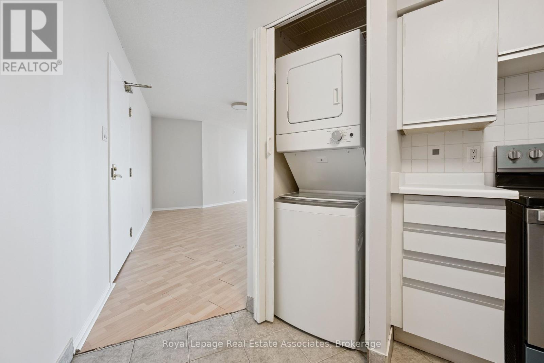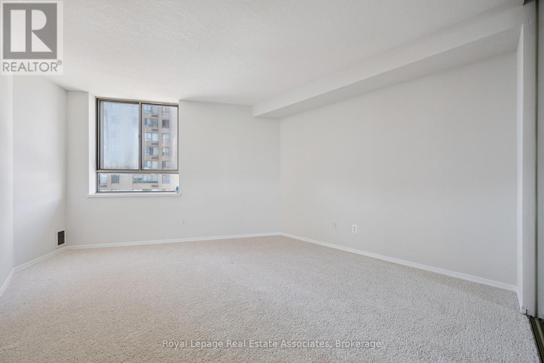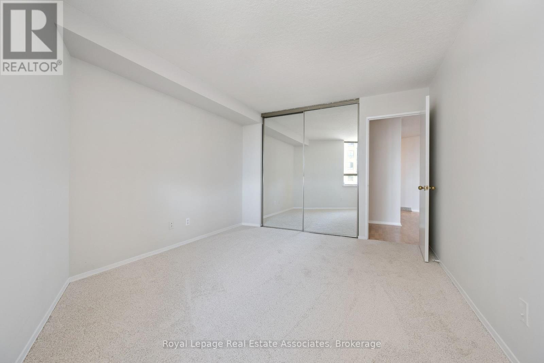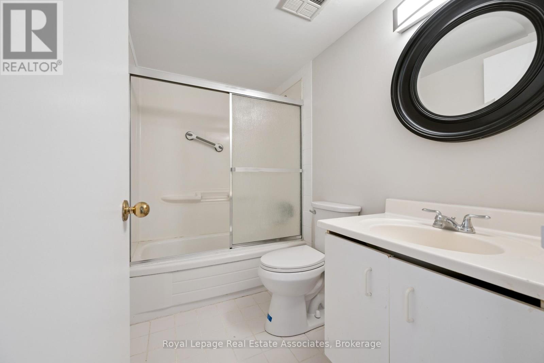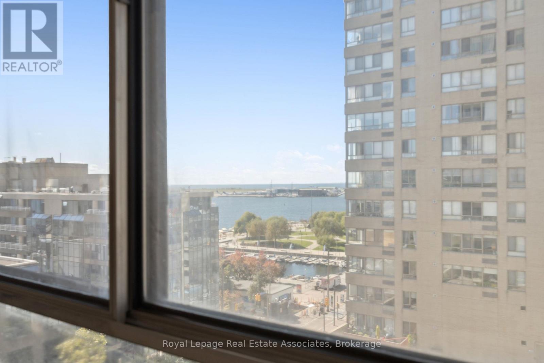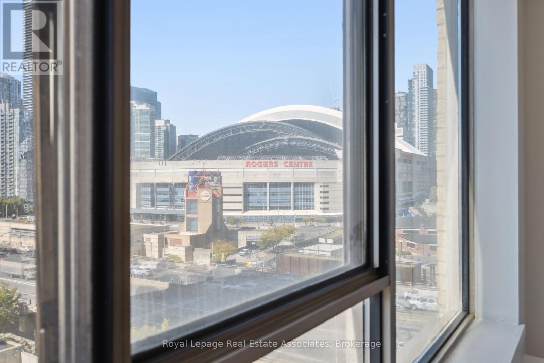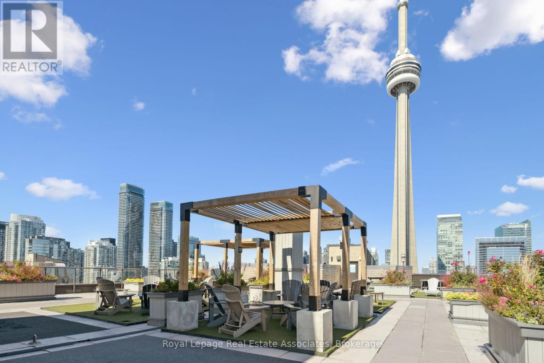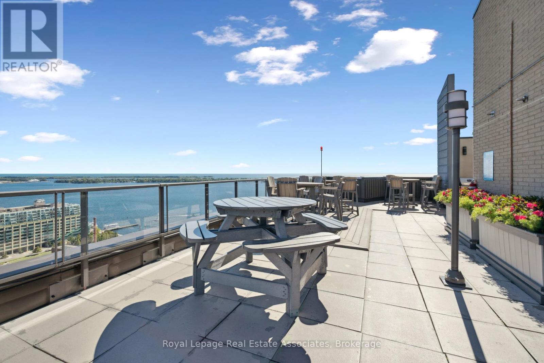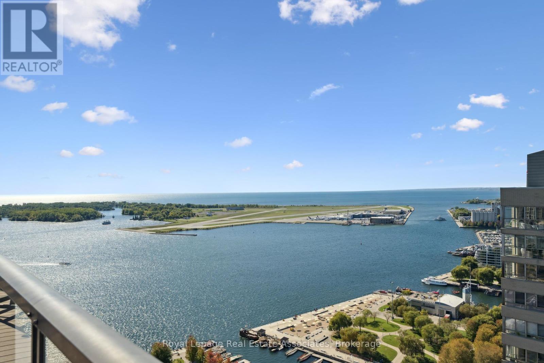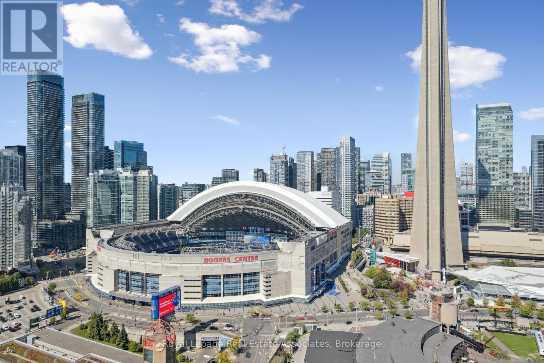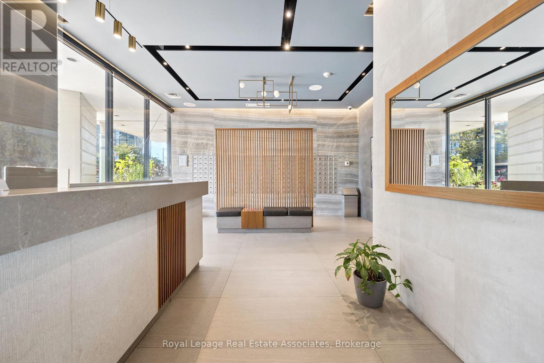1004 - 260 Queens Quay W Toronto, Ontario M5J 2N3
$530,000Maintenance, Water, Insurance, Common Area Maintenance
$607 Monthly
Maintenance, Water, Insurance, Common Area Maintenance
$607 MonthlyThis bright and spacious suite offers a rare combination of comfort, location, and iconic Toronto views. Featuring a sprawling open-concept layout with nearly 800 square feet of living space, this home is filled with natural light streaming through wall-to-wall windows that frame spectacular scenes of Lake Ontario, the Rogers Centre, and the CN Tower. Freshly painted, with new light fixtures, and carpeting in the bedroom, you will not find better value in the heart of downtown Toronto. The suite feels airy and inviting from the moment you step inside the front door. The open concept living and dining area is bigger than most your will see and providing endless flexibility including creating a 2nd bedroom, or your own work-from-home setup by adding a den! The kitchen is smartly laid out with ample cabinetry, stainless-steel appliances, and convenient in-suite laundry. The large bedroom offers peaceful rest with plush carpeting, mirrored closets, and bright city views, while the full bathroom adds functional comfort. With a walk score of 99, you're just moments from the waterfront, Rogers Centre, Union Station, and the city's top dining and entertainment. When you're ready to unwind, the buildings rooftop terrace awaits, offering a barbecue area, plenty of seating, and panoramic views of the skyline and lake Ontario. If you're lucky enough, you'll also be able to catch rare glimpse of October baseball when the Rogers Centre Dome is open! The condo also comes complete with a locker and parking space, as well as inclusions within the maintenance fees, such as free cable and internet. Whether you're a first-time buyer, urban professional, or investor, this downtown gem delivers unbeatable value for this amount of square footage in the heart of Downtown Toronto. (id:61852)
Property Details
| MLS® Number | C12451599 |
| Property Type | Single Family |
| Community Name | Waterfront Communities C1 |
| AmenitiesNearBy | Public Transit, Marina, Park |
| CommunityFeatures | Pets Allowed With Restrictions |
| Features | Balcony, In Suite Laundry |
| ParkingSpaceTotal | 1 |
| ViewType | Lake View, View Of Water |
| WaterFrontType | Waterfront |
Building
| BathroomTotal | 1 |
| BedroomsAboveGround | 1 |
| BedroomsBelowGround | 1 |
| BedroomsTotal | 2 |
| Age | 31 To 50 Years |
| Amenities | Security/concierge, Sauna, Party Room, Exercise Centre, Storage - Locker |
| Appliances | Dishwasher, Dryer, Stove, Washer, Refrigerator |
| BasementType | None |
| CoolingType | Central Air Conditioning |
| ExteriorFinish | Brick |
| FireProtection | Security Guard, Smoke Detectors |
| FoundationType | Poured Concrete |
| HeatingFuel | Electric |
| HeatingType | Heat Pump, Not Known |
| SizeInterior | 700 - 799 Sqft |
| Type | Apartment |
Parking
| Underground | |
| No Garage |
Land
| Acreage | No |
| LandAmenities | Public Transit, Marina, Park |
| SurfaceWater | Lake/pond |
Rooms
| Level | Type | Length | Width | Dimensions |
|---|---|---|---|---|
| Main Level | Bedroom | 4.8 m | 3.58 m | 4.8 m x 3.58 m |
| Main Level | Den | 2.54 m | 4.11 m | 2.54 m x 4.11 m |
| Main Level | Living Room | 4.24 m | 3.76 m | 4.24 m x 3.76 m |
| Main Level | Dining Room | 2.77 m | 3.75 m | 2.77 m x 3.75 m |
| Main Level | Kitchen | 3.61 m | 3.4 m | 3.61 m x 3.4 m |
Interested?
Contact us for more information
Andrew Frank Tamburello
Salesperson
1939 Ironoak Way #101
Oakville, Ontario L6H 3V8
