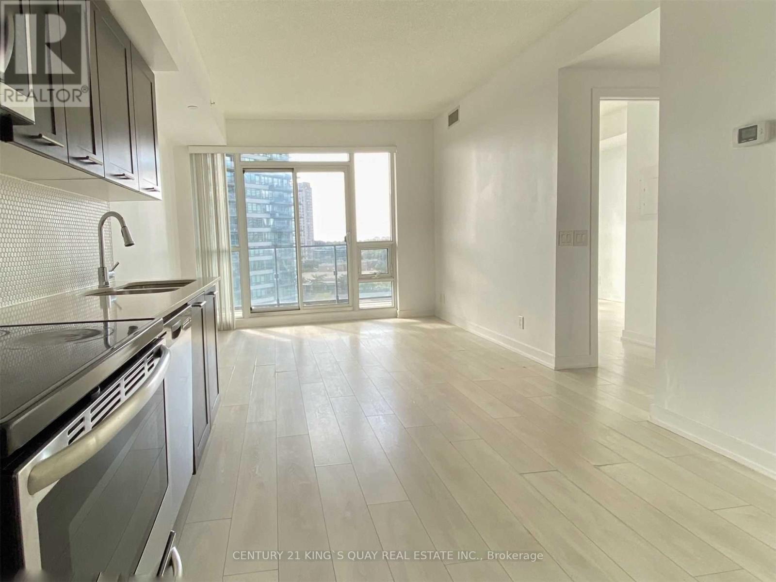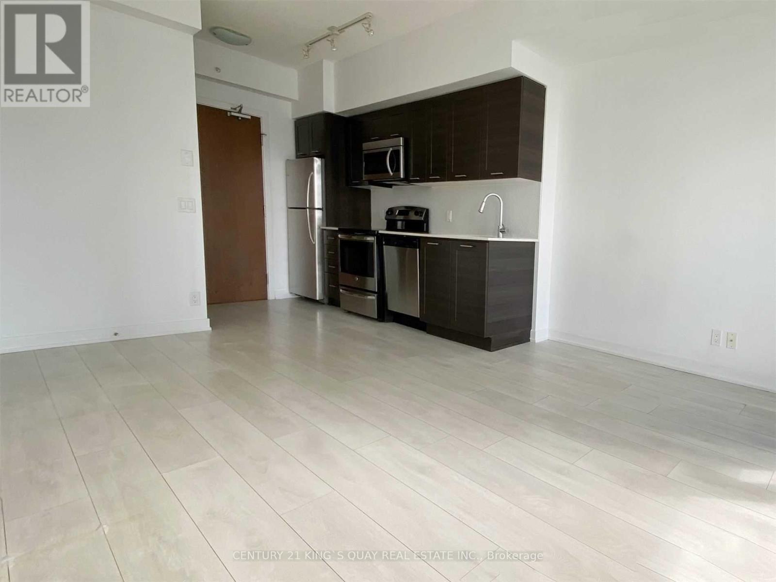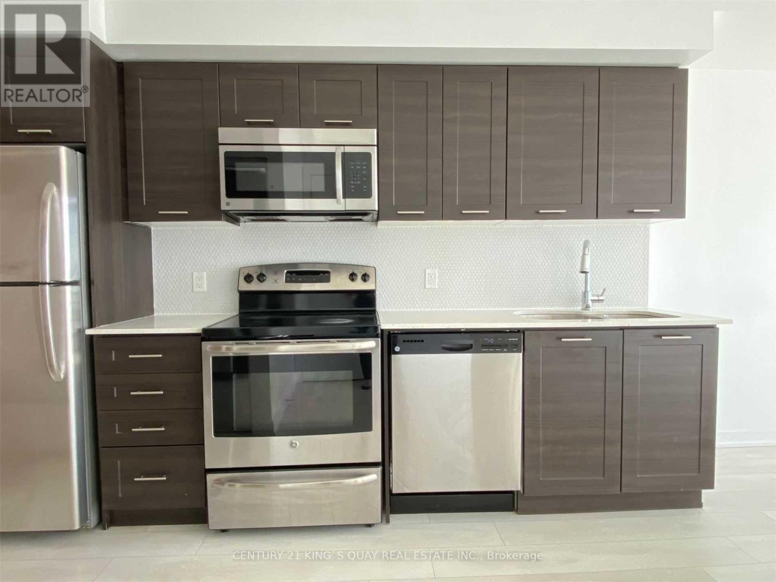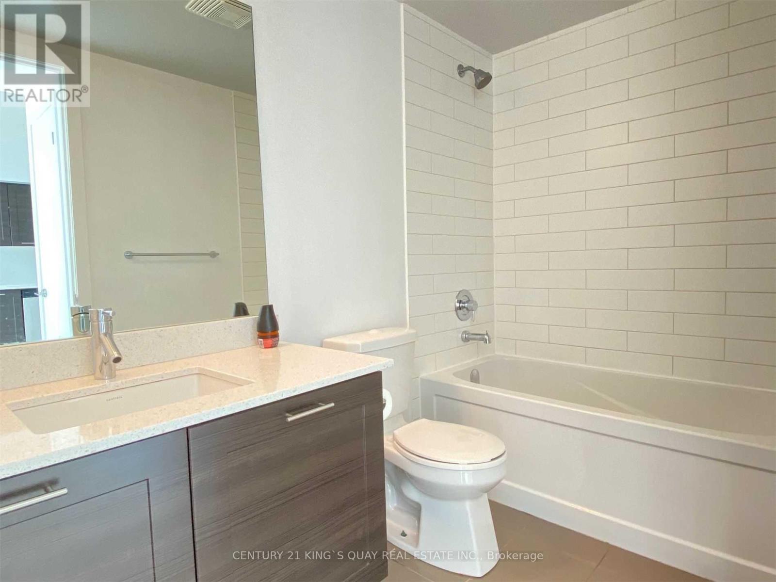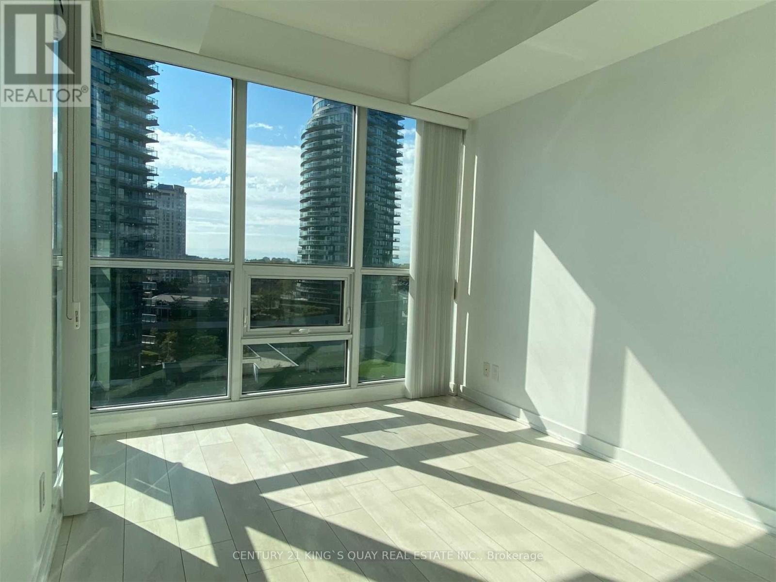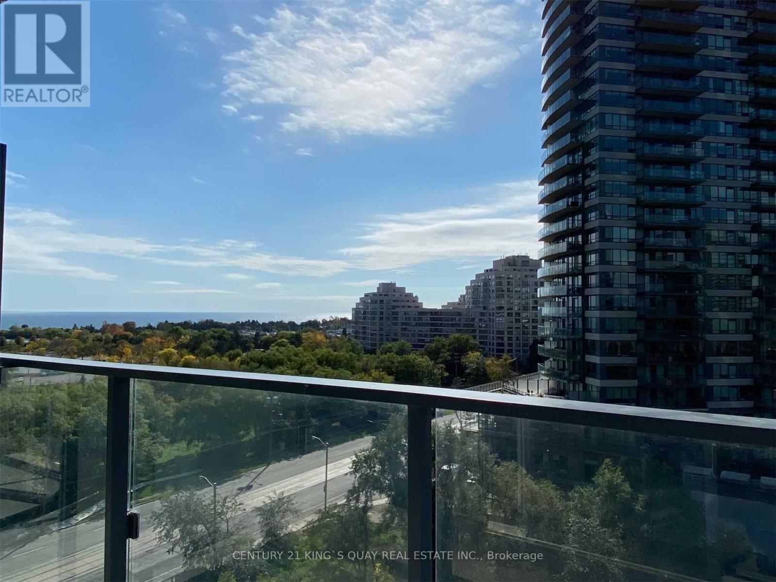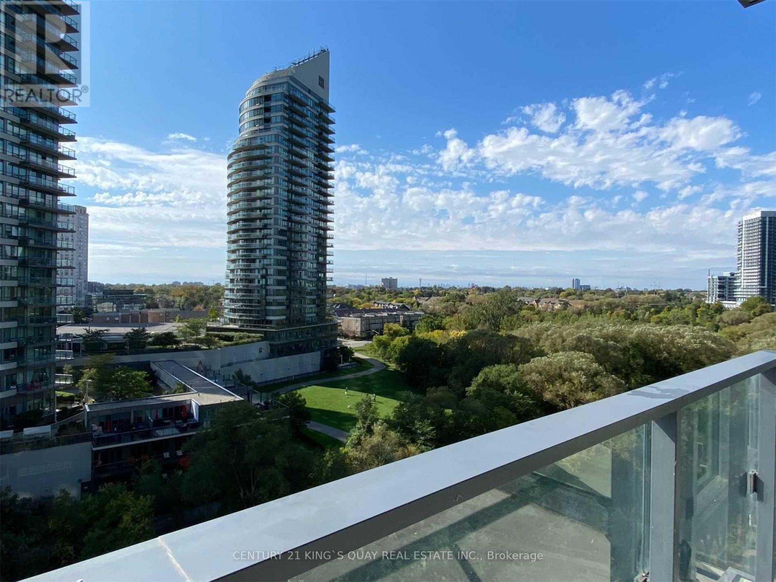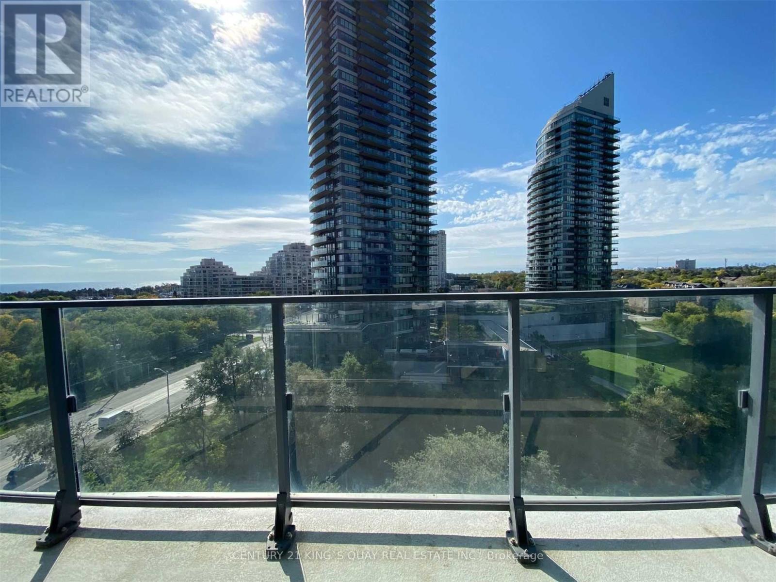1004 - 2212 Lake Shore Boulevard W Toronto, Ontario M8V 0C2
$2,300 Monthly
This spacious 1-bedroom condo comes with parking and a locker, offering breathtaking south-west lake views from a large private balcony, 9-ft ceilings, and laminate flooring throughout. The primary bedroom features a walk-in closet. Ideally located steps from TTC, waterfront parks, and the lake, with quick access to the Gardiner Expressway, Mimico GO Station, and downtown Toronto including CNE, Ontario Place, and the Financial District. The building boasts premium club amenities, 24-hour concierge service, and is surrounded by conveniences like Metro Supermarket, Shoppers Drug Mart, Starbucks, LCBO, major banks, and more. (id:61852)
Property Details
| MLS® Number | W12428243 |
| Property Type | Single Family |
| Neigbourhood | Mimico-Queensway |
| Community Name | Mimico |
| AmenitiesNearBy | Park, Public Transit |
| CommunityFeatures | Pets Allowed With Restrictions |
| Features | Ravine, Balcony |
| ParkingSpaceTotal | 1 |
| PoolType | Indoor Pool |
| WaterFrontType | Waterfront |
Building
| BathroomTotal | 1 |
| BedroomsAboveGround | 1 |
| BedroomsTotal | 1 |
| Age | New Building |
| Amenities | Security/concierge, Exercise Centre, Party Room, Visitor Parking, Storage - Locker |
| BasementType | None |
| CoolingType | Central Air Conditioning |
| ExteriorFinish | Concrete |
| FlooringType | Laminate |
| HeatingFuel | Natural Gas |
| HeatingType | Forced Air |
| SizeInterior | 500 - 599 Sqft |
| Type | Apartment |
Parking
| Underground | |
| Garage |
Land
| Acreage | No |
| LandAmenities | Park, Public Transit |
| SurfaceWater | River/stream |
Rooms
| Level | Type | Length | Width | Dimensions |
|---|---|---|---|---|
| Ground Level | Living Room | 3.46 m | 3.2 m | 3.46 m x 3.2 m |
| Ground Level | Dining Room | 3.2 m | 2.3 m | 3.2 m x 2.3 m |
| Ground Level | Kitchen | 3.2 m | 2.3 m | 3.2 m x 2.3 m |
| Ground Level | Primary Bedroom | 3.16 m | 2.75 m | 3.16 m x 2.75 m |
https://www.realtor.ca/real-estate/28916579/1004-2212-lake-shore-boulevard-w-toronto-mimico-mimico
Interested?
Contact us for more information
Tina Shea
Broker
7303 Warden Ave #101
Markham, Ontario L3R 5Y6
