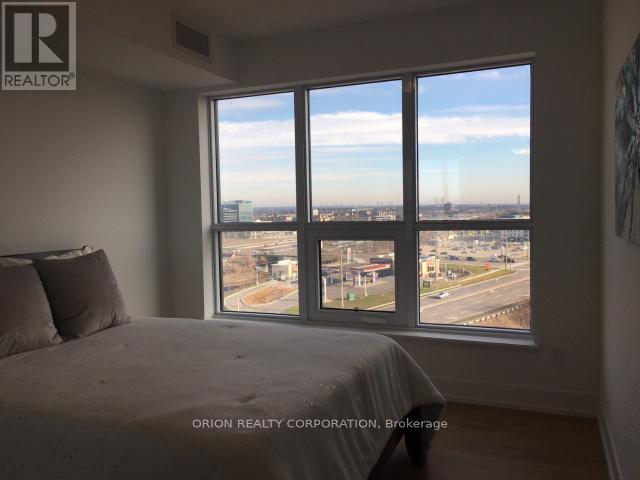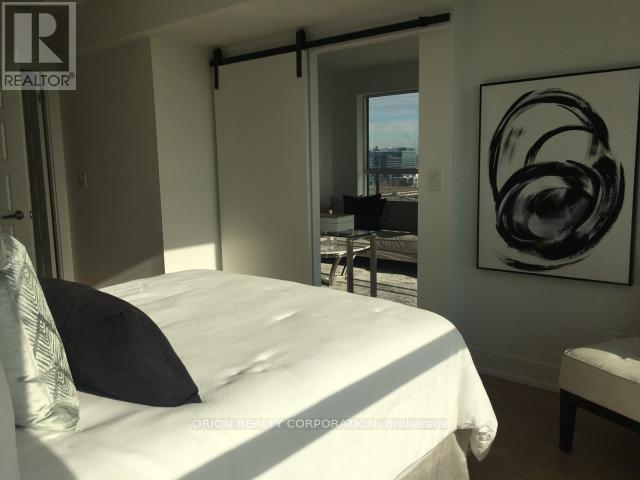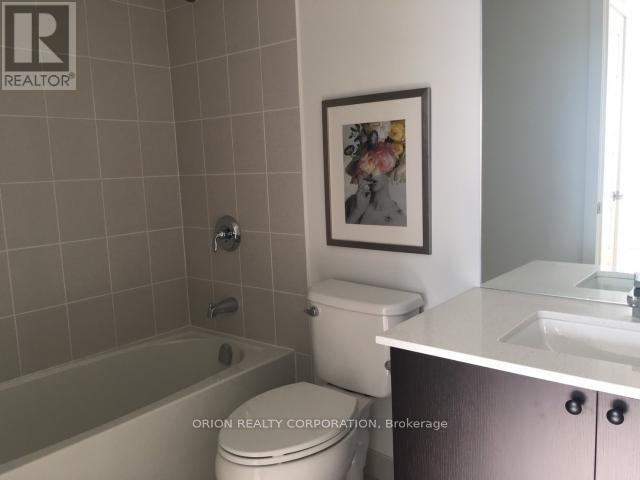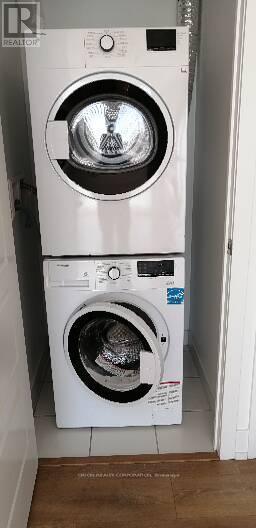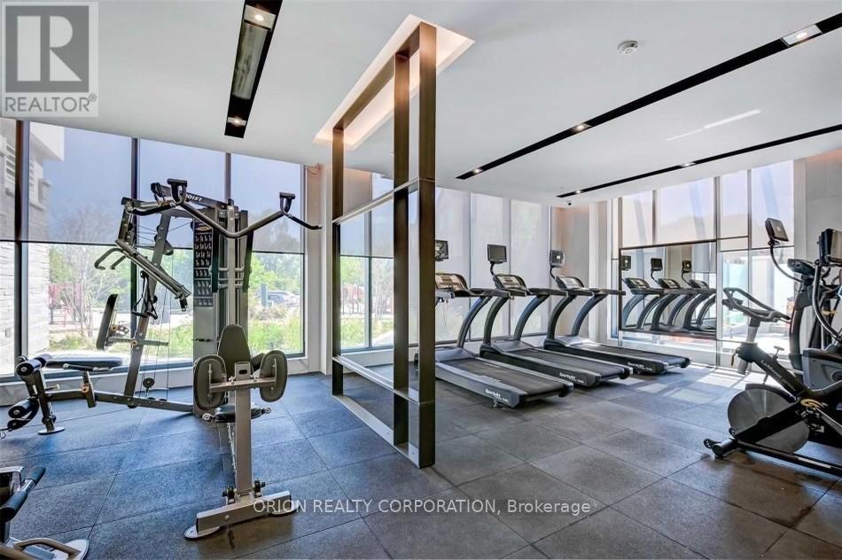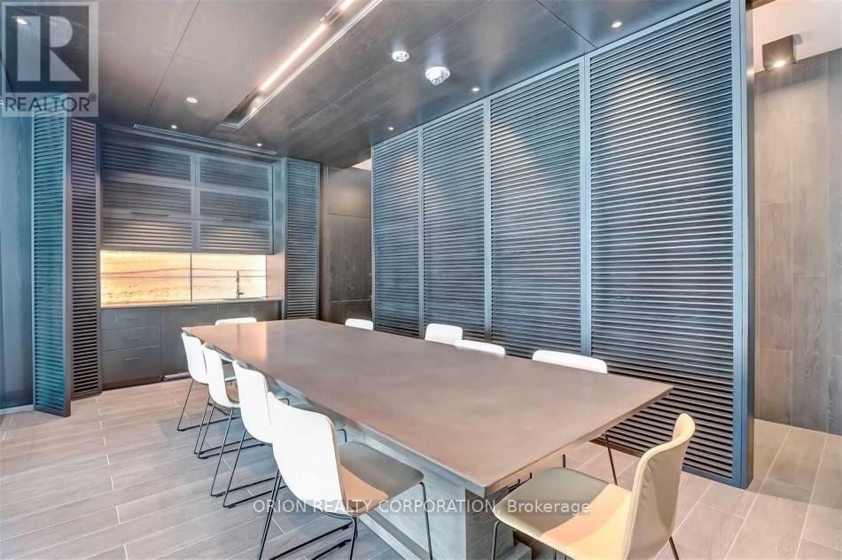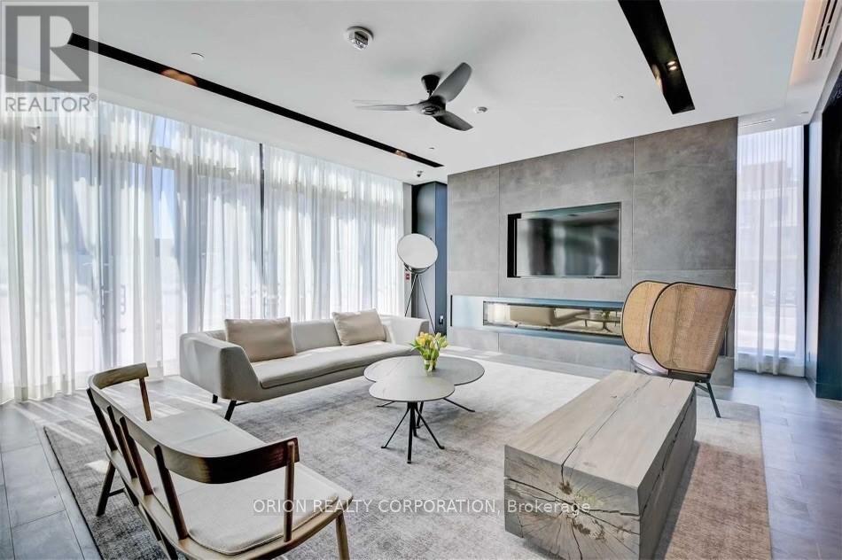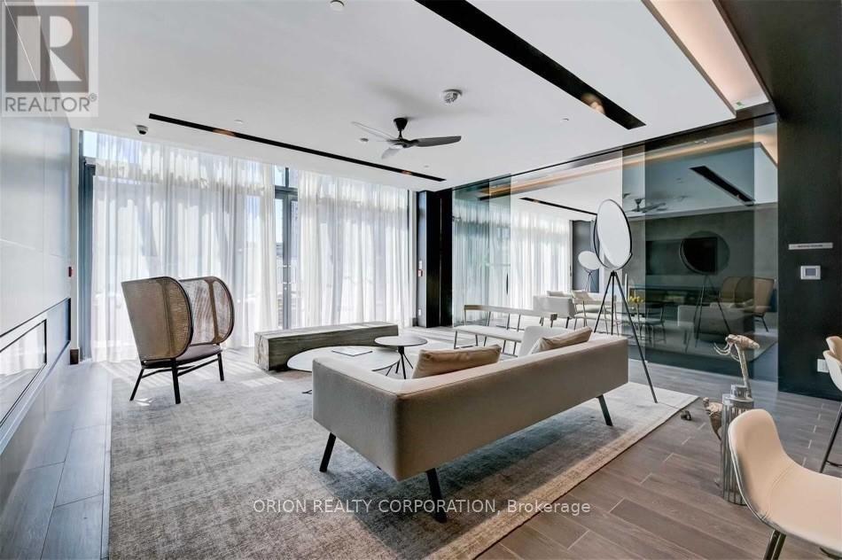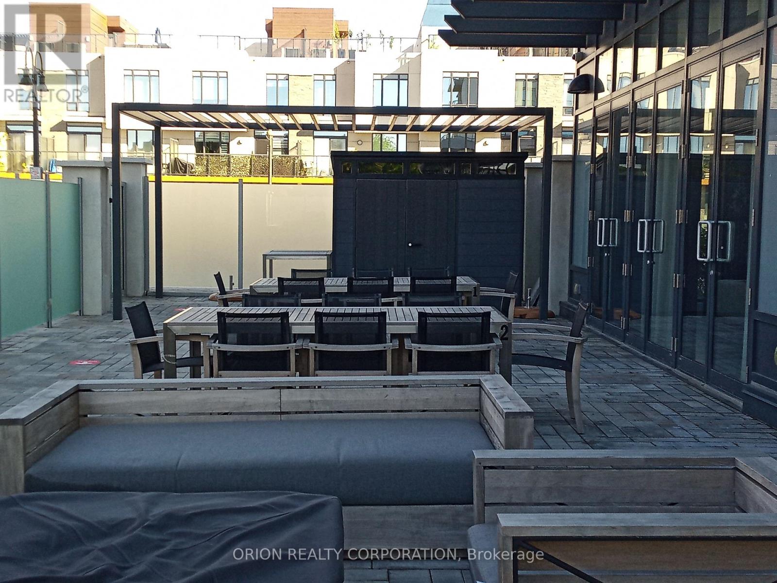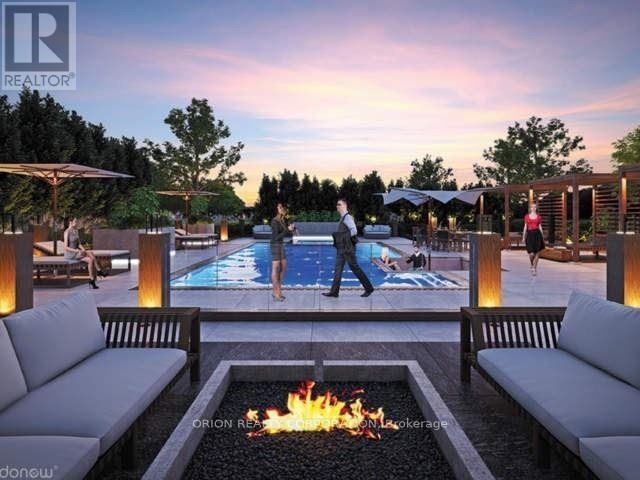1004 - 1255 Bayly Street Pickering, Ontario L1V 0B6
$3,100 Monthly
Welcome to this spacious 950 sq. ft. southeast corner unit featuring 2 bedrooms plus a den and 2 full bathrooms. This bright, split-bedroom layout offers laminate wood flooring throughout and large windows with vertical blinds, showcasing breathtaking south-facing views of the ravine and Lake Ontario. Enjoy a large wraparound balcony (note: floor plan may show a terrace) and resort-style amenities, including an outdoor pool with cabanas, hot tub, fully equipped fitness centre, sauna, party room, and 24-hour concierge and security. This elegant building also offers convenient access to highways, the GO Train, and public transit perfect for commuters and urban lifestyles alike. (id:61852)
Property Details
| MLS® Number | E12443279 |
| Property Type | Single Family |
| Neigbourhood | Bay Ridges |
| Community Name | Bay Ridges |
| AmenitiesNearBy | Park, Public Transit, Schools |
| CommunityFeatures | Pets Allowed With Restrictions |
| Features | Balcony |
| ParkingSpaceTotal | 1 |
| ViewType | View |
Building
| BathroomTotal | 2 |
| BedroomsAboveGround | 2 |
| BedroomsBelowGround | 1 |
| BedroomsTotal | 3 |
| Appliances | All, Microwave, Stove, Refrigerator |
| BasementType | None |
| CoolingType | Central Air Conditioning |
| ExteriorFinish | Brick |
| FlooringType | Laminate |
| HeatingFuel | Natural Gas |
| HeatingType | Coil Fan |
| SizeInterior | 900 - 999 Sqft |
| Type | Apartment |
Parking
| Underground | |
| Garage |
Land
| Acreage | No |
| LandAmenities | Park, Public Transit, Schools |
Rooms
| Level | Type | Length | Width | Dimensions |
|---|---|---|---|---|
| Flat | Kitchen | 6.64 m | 3.72 m | 6.64 m x 3.72 m |
| Flat | Living Room | 6.64 m | 3.72 m | 6.64 m x 3.72 m |
| Flat | Dining Room | 6.64 m | 3.72 m | 6.64 m x 3.72 m |
| Flat | Primary Bedroom | 3.69 m | 3.04 m | 3.69 m x 3.04 m |
| Flat | Bedroom 2 | 2.78 m | 3.14 m | 2.78 m x 3.14 m |
| Flat | Den | 1.86 m | 2.26 m | 1.86 m x 2.26 m |
https://www.realtor.ca/real-estate/28948456/1004-1255-bayly-street-pickering-bay-ridges-bay-ridges
Interested?
Contact us for more information
Lysha Defreitas
Salesperson






