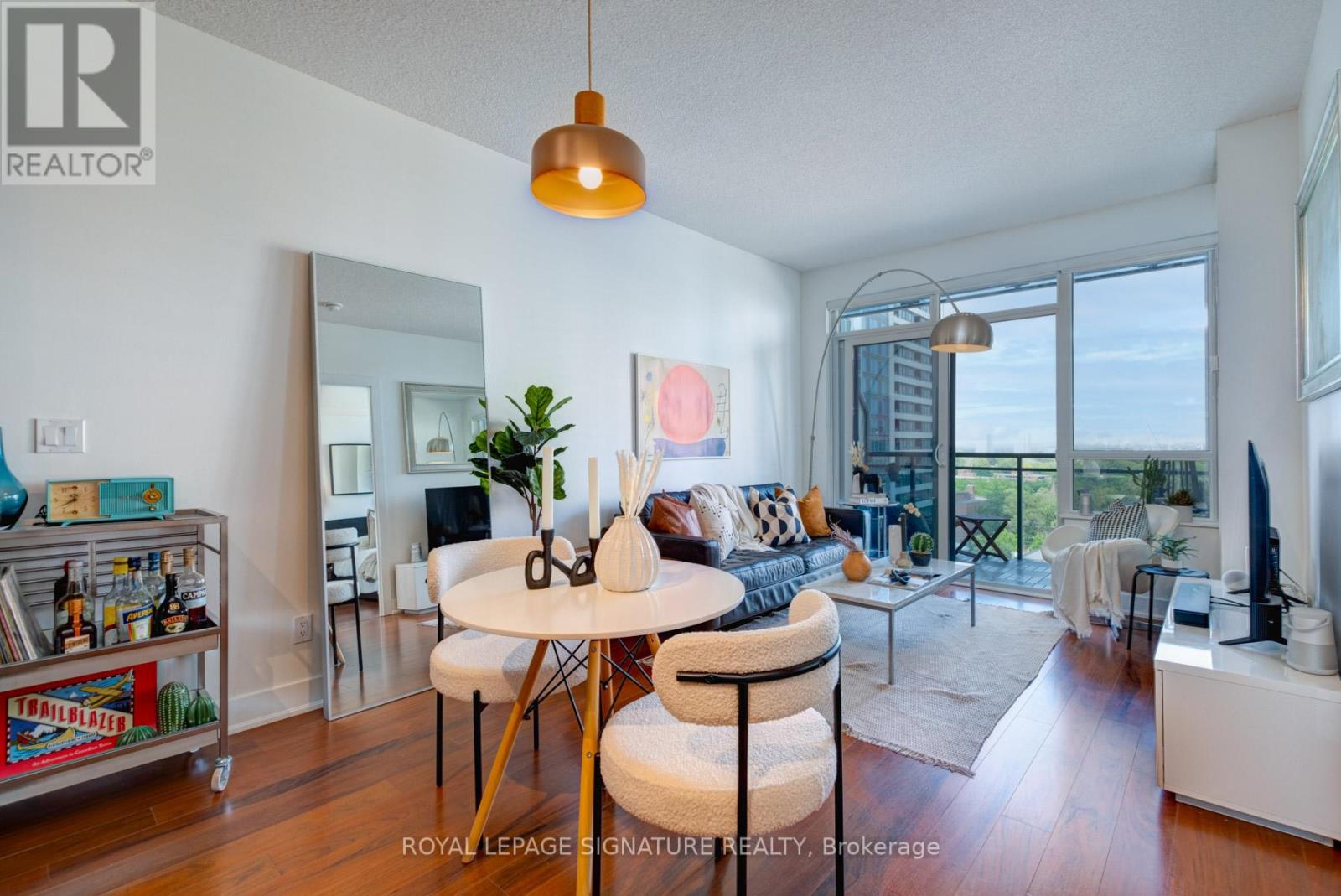1003 - 28 Linden Street Toronto, Ontario M4Y 0A4
$595,000Maintenance, Common Area Maintenance, Insurance, Water
$614.54 Monthly
Maintenance, Common Area Maintenance, Insurance, Water
$614.54 MonthlyPrime Bloor & Sherbourne Location - Tridel's James Cooper MansionModern condo in a beautifully restored heritage building. Open-concept kitchen with center island, granite counters, and under-mount sink. Large bedroom with walk-in closet. Private balcony with clear east-facing views.The restored James Cooper Mansion offers excellent building amenities: fitness center, movie theater, billiards room, party room, and 24-hour concierge service.Unbeatable location with subway, shopping, and restaurants at your doorstep. Perfect combination of historic character and modern convenience in one of Toronto's most connected neighborhoods. (id:61852)
Property Details
| MLS® Number | C12214895 |
| Property Type | Single Family |
| Neigbourhood | Toronto Centre |
| Community Name | North St. James Town |
| AmenitiesNearBy | Park, Public Transit |
| CommunityFeatures | Pet Restrictions, Community Centre |
| Features | Ravine, Balcony, Carpet Free |
| ViewType | City View |
Building
| BathroomTotal | 1 |
| BedroomsAboveGround | 1 |
| BedroomsBelowGround | 1 |
| BedroomsTotal | 2 |
| Amenities | Exercise Centre, Party Room, Visitor Parking, Security/concierge |
| Appliances | Dishwasher, Dryer, Microwave, Stove, Washer, Window Coverings, Refrigerator |
| CoolingType | Central Air Conditioning |
| ExteriorFinish | Brick |
| FlooringType | Laminate |
| HeatingFuel | Natural Gas |
| HeatingType | Forced Air |
| SizeInterior | 600 - 699 Sqft |
| Type | Apartment |
Parking
| Underground | |
| Garage |
Land
| Acreage | No |
| LandAmenities | Park, Public Transit |
Rooms
| Level | Type | Length | Width | Dimensions |
|---|---|---|---|---|
| Main Level | Den | 2.22 m | 2.4 m | 2.22 m x 2.4 m |
| Main Level | Kitchen | 2.53 m | 3.68 m | 2.53 m x 3.68 m |
| Main Level | Living Room | 2.69 m | 3.26 m | 2.69 m x 3.26 m |
| Main Level | Dining Room | 2.42 m | 3.26 m | 2.42 m x 3.26 m |
| Main Level | Primary Bedroom | 3.69 m | 2.97 m | 3.69 m x 2.97 m |
Interested?
Contact us for more information
Erica Reddy
Broker
8 Sampson Mews Suite 201 The Shops At Don Mills
Toronto, Ontario M3C 0H5







































