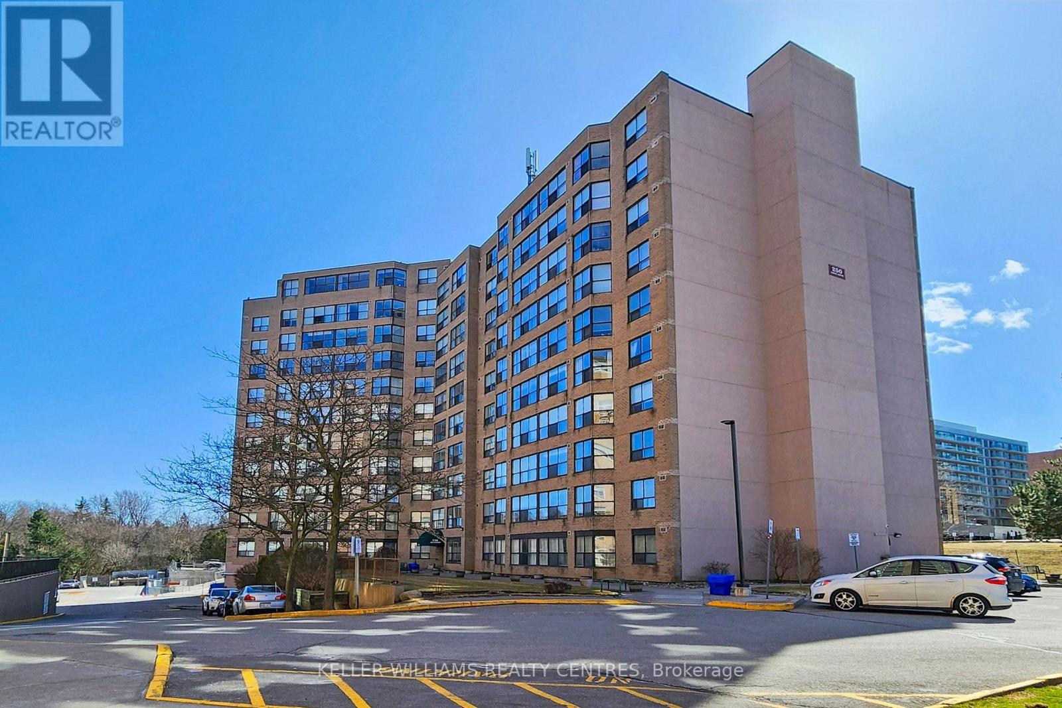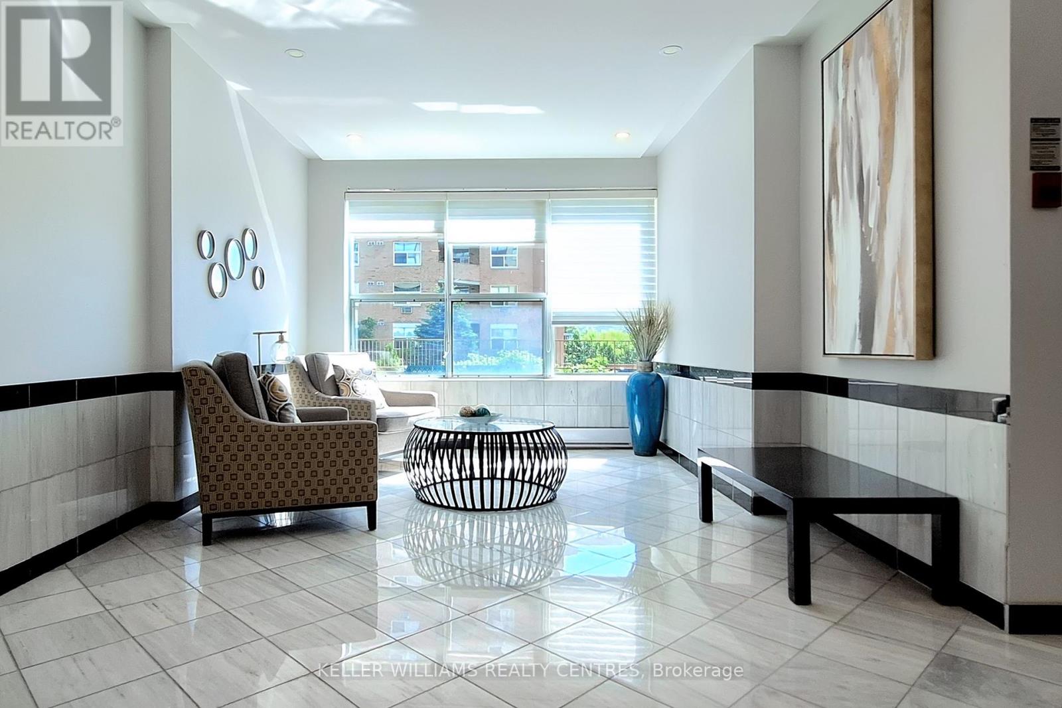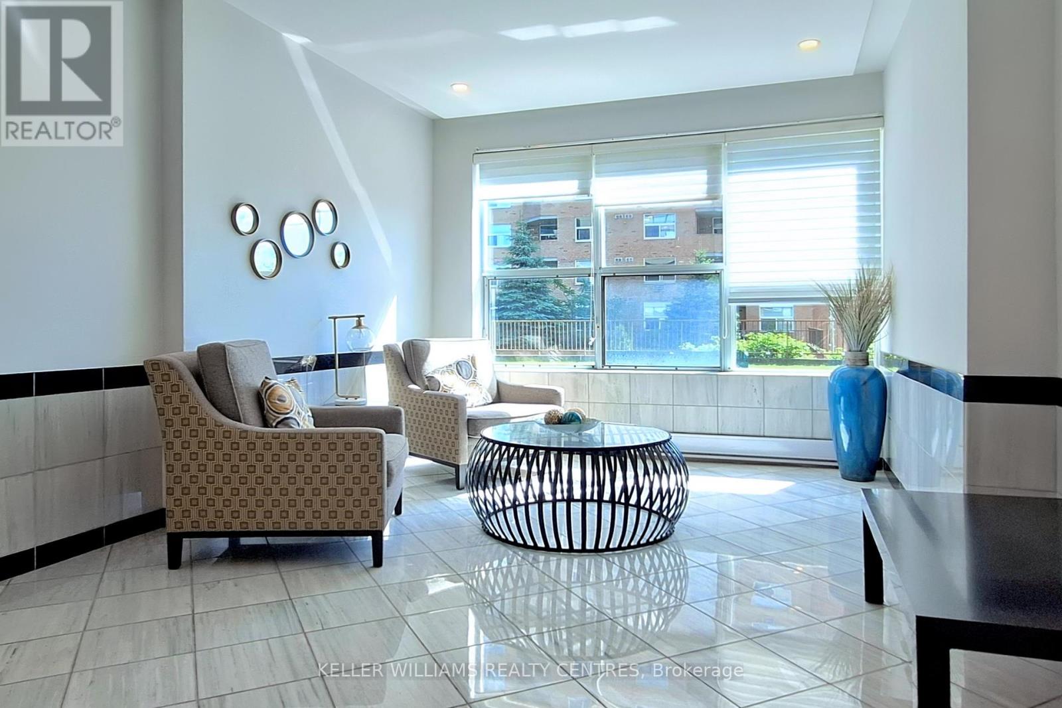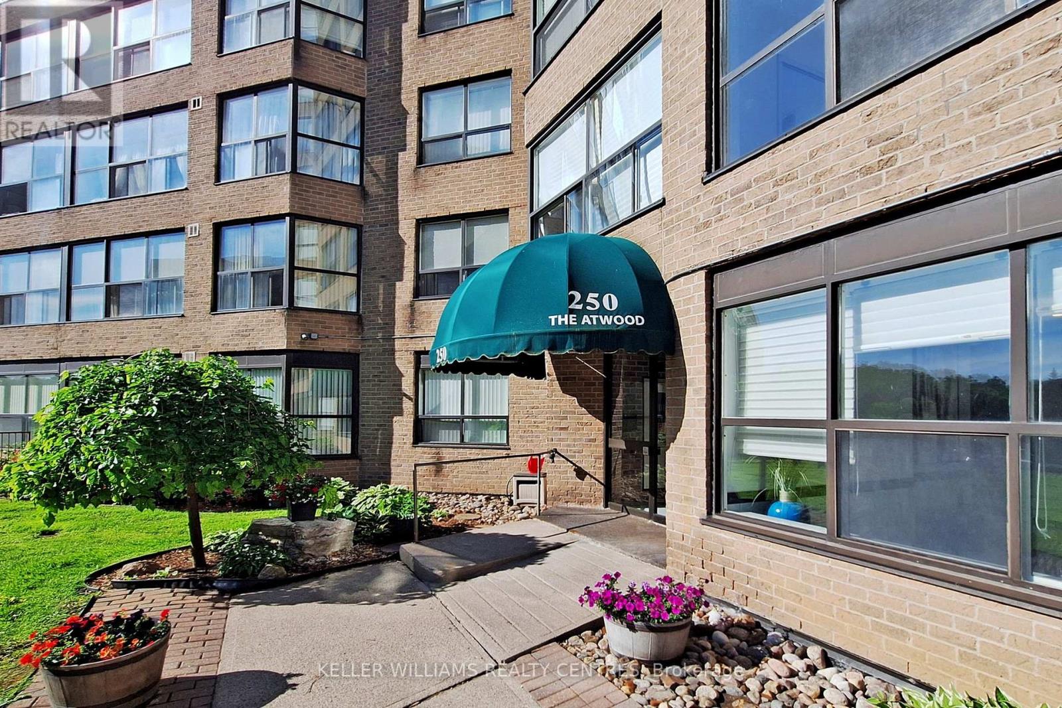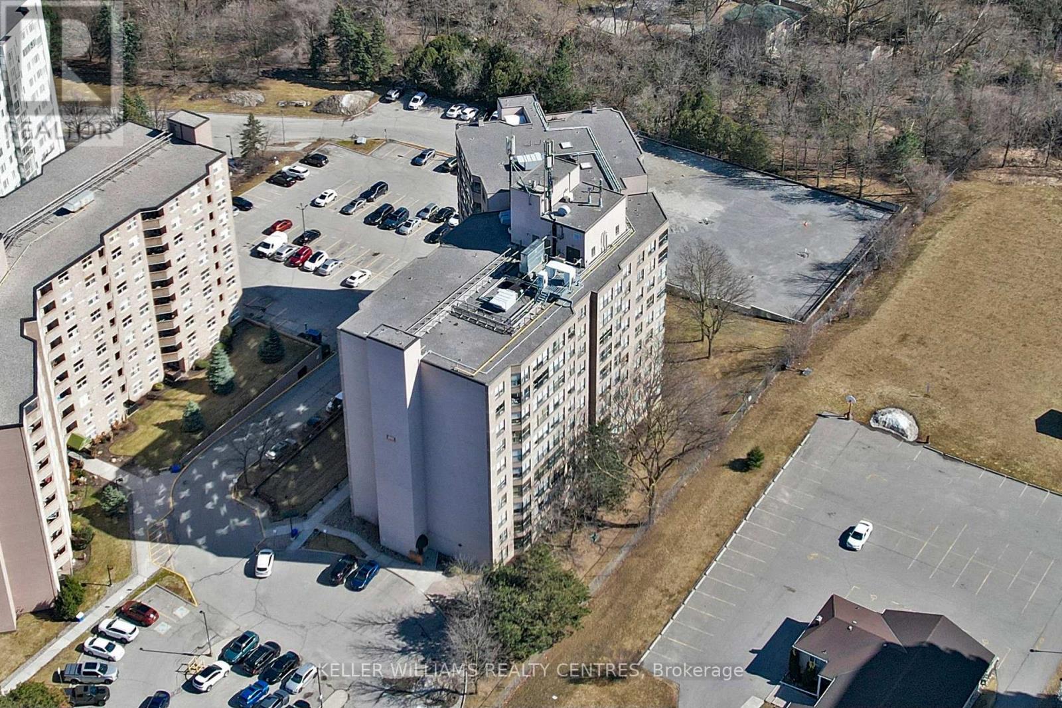1003 - 250 Davis Drive Newmarket, Ontario L3Y 7T7
$548,700Maintenance, Heat, Common Area Maintenance, Insurance, Cable TV, Water, Parking
$749.22 Monthly
Maintenance, Heat, Common Area Maintenance, Insurance, Cable TV, Water, Parking
$749.22 MonthlyWORRY FREE MAINTENANCE FEES INCLUDING HEAT, WATER, CENTRAL AIRCONDITIONING, INTERNET, CABLE, BUILDING INSURANCE, AND PARKING. Welcome to this beautiful South-West facing, updated 1-bedroom, 1-bathroom condo, offering the perfect blend of comfort, convenience, and style. Located in the heart of Newmarket, having access to every amenity you could imagine, including Upper Canada Mall, South Lake Hospital, trails, and the infamous Fairy Lake; this home is ideal for first-time buyers, young professionals, or those looking to downsize. As you step inside, you're greeted by an open-concept kitchen and living area with large windows that flood the space with natural light. The modern kitchen is fully equipped with appliances, sleek countertops, a mobile island providing ample storage, making it perfect for cooking and entertaining. The spacious bedroom offers a peaceful retreat, featuring generous closet space and a large window with views of the surrounding area. The bathroom is tastefully designed with contemporary finishes, including double sinks and a stylish vanity. Additional highlights of this condo include vinyl flooring (2023), in-unit laundry, and a solarium, perfect for an additional seating area or office space! (id:61852)
Property Details
| MLS® Number | N12058812 |
| Property Type | Single Family |
| Neigbourhood | Huron Heights |
| Community Name | Central Newmarket |
| AmenitiesNearBy | Hospital, Park, Place Of Worship, Public Transit |
| CommunityFeatures | Pet Restrictions |
| Features | Elevator, In Suite Laundry |
| ParkingSpaceTotal | 1 |
Building
| BathroomTotal | 1 |
| BedroomsAboveGround | 1 |
| BedroomsBelowGround | 1 |
| BedroomsTotal | 2 |
| Age | 31 To 50 Years |
| Amenities | Exercise Centre, Recreation Centre, Party Room, Visitor Parking, Storage - Locker |
| Appliances | Garage Door Opener Remote(s), Intercom, Water Heater - Tankless, Dishwasher, Dryer, Freezer, Microwave, Stove, Washer, Whirlpool, Window Coverings, Refrigerator |
| CoolingType | Central Air Conditioning |
| ExteriorFinish | Brick |
| FireProtection | Controlled Entry, Security System |
| FlooringType | Vinyl, Carpeted |
| HeatingFuel | Natural Gas |
| HeatingType | Forced Air |
| SizeInterior | 800 - 899 Sqft |
| Type | Apartment |
Parking
| Underground | |
| Garage |
Land
| Acreage | No |
| LandAmenities | Hospital, Park, Place Of Worship, Public Transit |
Rooms
| Level | Type | Length | Width | Dimensions |
|---|---|---|---|---|
| Main Level | Kitchen | 3.05 m | 2.44 m | 3.05 m x 2.44 m |
| Main Level | Living Room | 7.01 m | 3 m | 7.01 m x 3 m |
| Main Level | Solarium | 2.06 m | 4.45 m | 2.06 m x 4.45 m |
| Main Level | Primary Bedroom | 4.7 m | 5.69 m | 4.7 m x 5.69 m |
| Main Level | Laundry Room | 1.57 m | 1.75 m | 1.57 m x 1.75 m |
| Main Level | Bathroom | 1.63 m | 2.69 m | 1.63 m x 2.69 m |
Interested?
Contact us for more information
Melissa Taylor
Salesperson
Brittany Robinson
Salesperson
